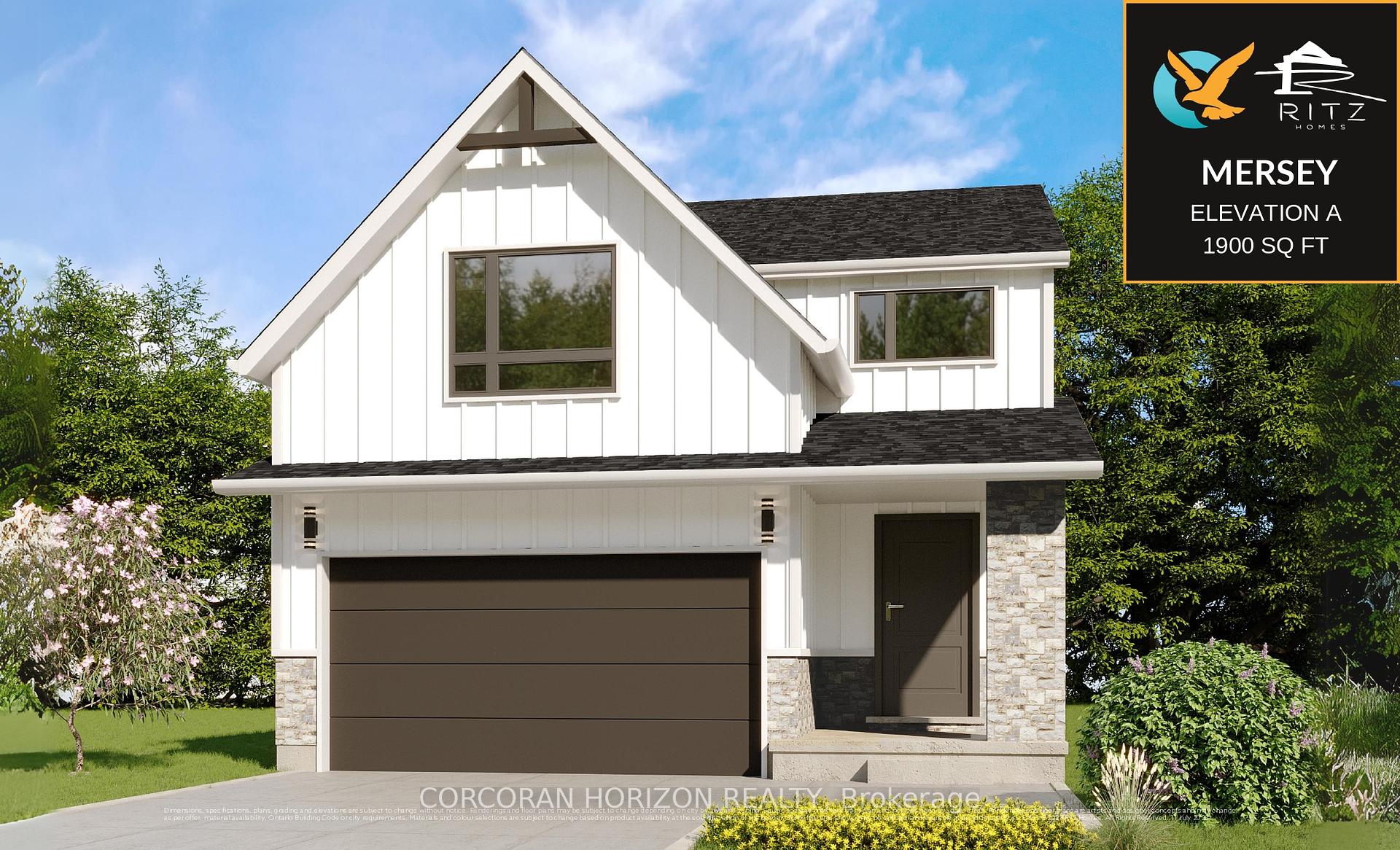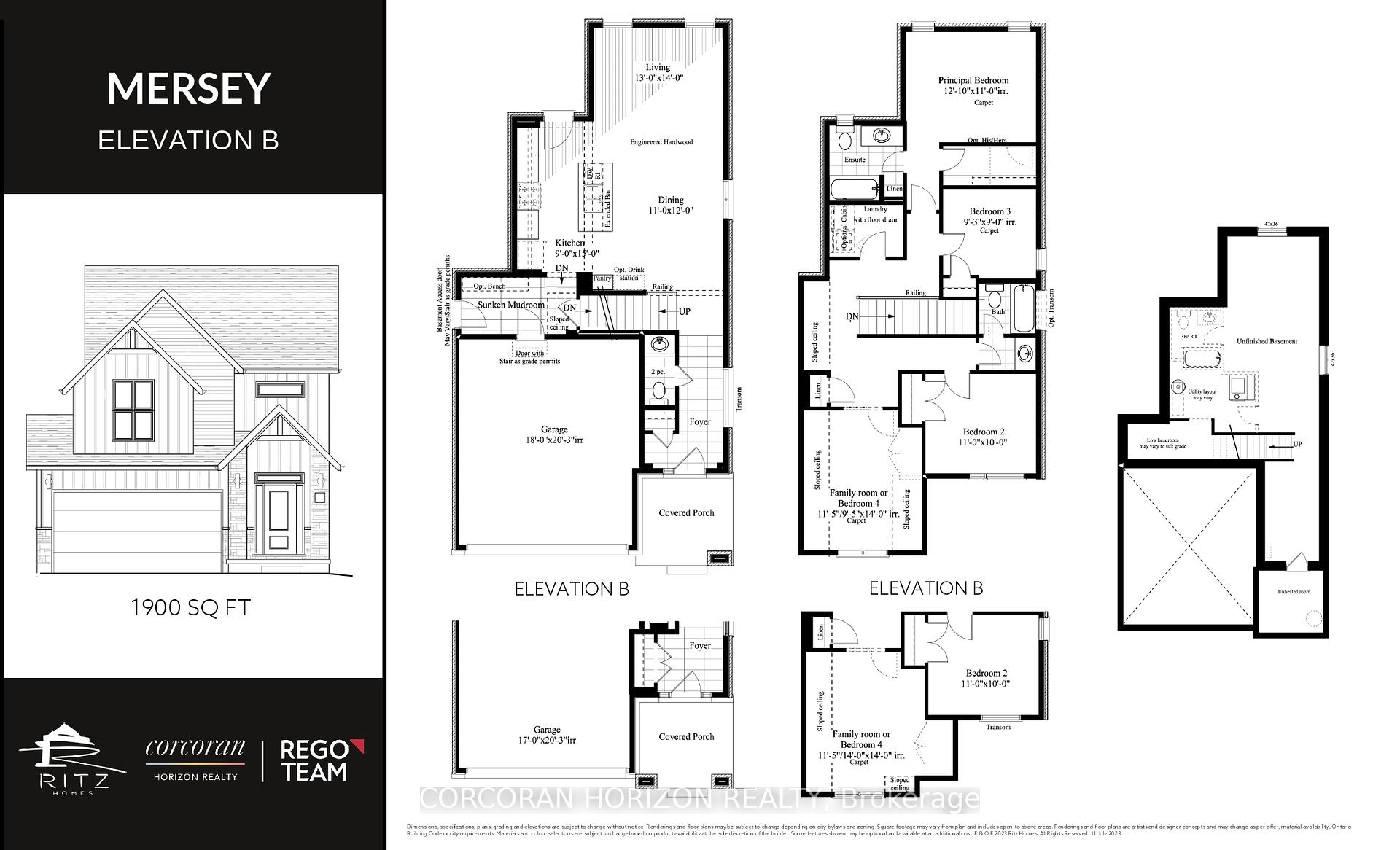$924,900
Available - For Sale
Listing ID: X12130557
LT 8 Wesley Boul , Cambridge, N1T 0C6, Waterloo
| Welcome to Lot 8 Wesley Blvd a stunning, contemporary home under construction in one of Cambridge's most desirable neighbourhoods. Designed with both style and practicality in mind, this future residence will feature 4 generously sized bedrooms, 2.5 bathrooms, and a separate side entrance to the basementperfect for a potential in-law suite or income-generating rental. The main level will boast elegant engineered hardwood flooring, complemented by oak hardwood stairs with coordinated handrails and spindles for a timeless, refined look. The kitchen and bathroom spaces will be elevated with sleek quartz countertops, an upgraded stainless steel chimney-style hood fan, and enhanced lighting with 4 LED potlights. At the heart of the home, the great room will offer a welcoming atmosphere with an electric fireplace. Built on a robust 9" foundation, the basement will be filled with natural light, making it an ideal area for future development. With upscale finishes, thoughtful upgrades, and a prime location close to schools, parks, and everyday amenities, this home offers the perfect blend of luxury and convenience. Don't miss your chance to make it yours! |
| Price | $924,900 |
| Taxes: | $0.00 |
| Assessment Year: | 2025 |
| Occupancy: | Vacant |
| Address: | LT 8 Wesley Boul , Cambridge, N1T 0C6, Waterloo |
| Acreage: | < .50 |
| Directions/Cross Streets: | Faith St |
| Rooms: | 7 |
| Bedrooms: | 4 |
| Bedrooms +: | 0 |
| Family Room: | F |
| Basement: | Full, Unfinished |
| Level/Floor | Room | Length(ft) | Width(ft) | Descriptions | |
| Room 1 | Main | Kitchen | 8.99 | 14.99 | |
| Room 2 | Main | Dining Ro | 10.99 | 12 | |
| Room 3 | Main | Living Ro | 12.99 | 14.01 | |
| Room 4 | Second | Bedroom | 10.99 | 10 | |
| Room 5 | Second | Bedroom 2 | 9.25 | 8.99 | |
| Room 6 | Second | Bedroom 3 | 11.41 | 14.01 | |
| Room 7 | Second | Primary B | 12.82 | 10.99 |
| Washroom Type | No. of Pieces | Level |
| Washroom Type 1 | 2 | Main |
| Washroom Type 2 | 4 | Second |
| Washroom Type 3 | 0 | |
| Washroom Type 4 | 0 | |
| Washroom Type 5 | 0 | |
| Washroom Type 6 | 2 | Main |
| Washroom Type 7 | 4 | Second |
| Washroom Type 8 | 0 | |
| Washroom Type 9 | 0 | |
| Washroom Type 10 | 0 |
| Total Area: | 0.00 |
| Approximatly Age: | New |
| Property Type: | Detached |
| Style: | 2-Storey |
| Exterior: | Concrete |
| Garage Type: | Attached |
| (Parking/)Drive: | Private Do |
| Drive Parking Spaces: | 2 |
| Park #1 | |
| Parking Type: | Private Do |
| Park #2 | |
| Parking Type: | Private Do |
| Pool: | None |
| Approximatly Age: | New |
| Approximatly Square Footage: | 2000-2500 |
| Property Features: | Greenbelt/Co, Park |
| CAC Included: | N |
| Water Included: | N |
| Cabel TV Included: | N |
| Common Elements Included: | N |
| Heat Included: | N |
| Parking Included: | N |
| Condo Tax Included: | N |
| Building Insurance Included: | N |
| Fireplace/Stove: | N |
| Heat Type: | Forced Air |
| Central Air Conditioning: | Central Air |
| Central Vac: | N |
| Laundry Level: | Syste |
| Ensuite Laundry: | F |
| Sewers: | Sewer |
$
%
Years
This calculator is for demonstration purposes only. Always consult a professional
financial advisor before making personal financial decisions.
| Although the information displayed is believed to be accurate, no warranties or representations are made of any kind. |
| CORCORAN HORIZON REALTY |
|
|

Aloysius Okafor
Sales Representative
Dir:
647-890-0712
Bus:
905-799-7000
Fax:
905-799-7001
| Book Showing | Email a Friend |
Jump To:
At a Glance:
| Type: | Freehold - Detached |
| Area: | Waterloo |
| Municipality: | Cambridge |
| Neighbourhood: | Dufferin Grove |
| Style: | 2-Storey |
| Approximate Age: | New |
| Beds: | 4 |
| Baths: | 3 |
| Fireplace: | N |
| Pool: | None |
Locatin Map:
Payment Calculator:





