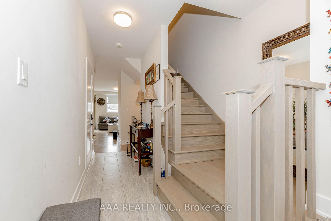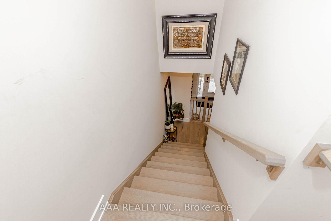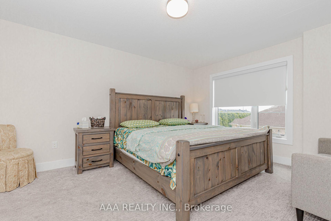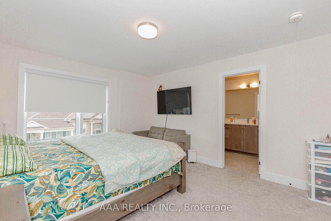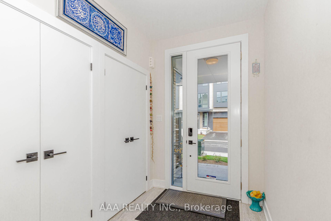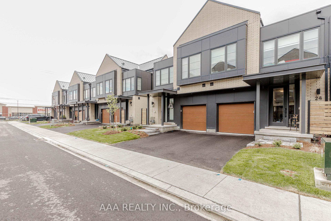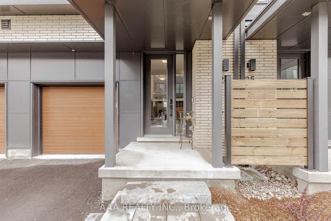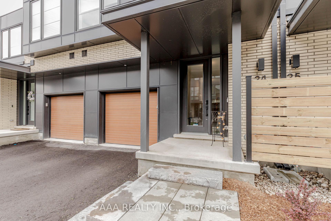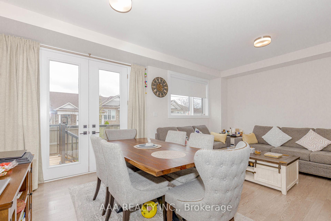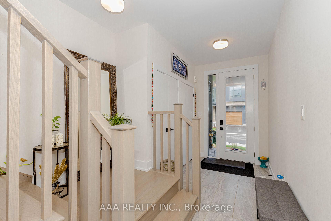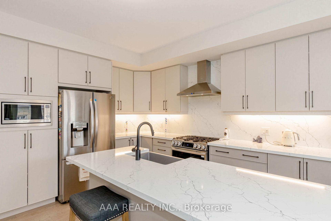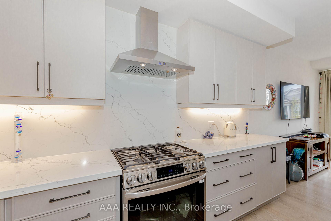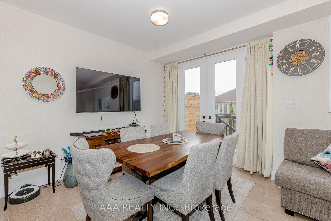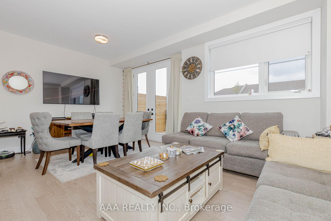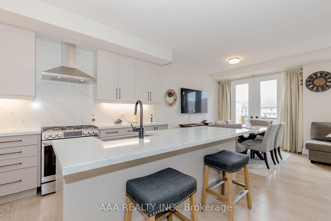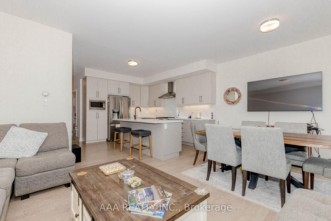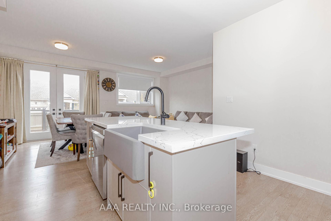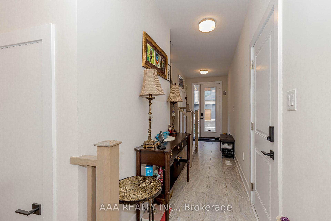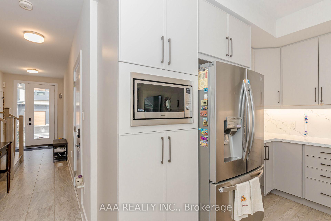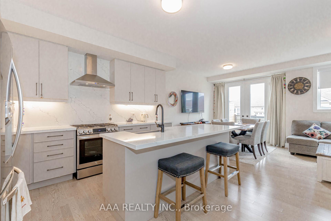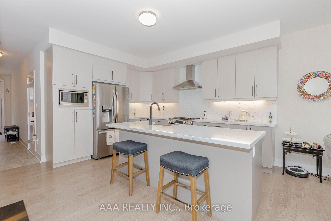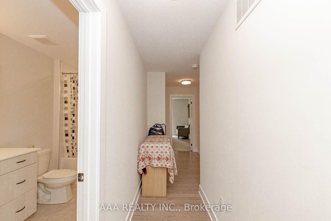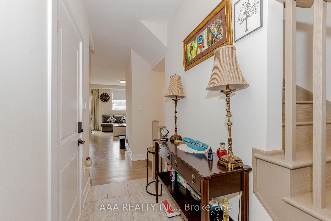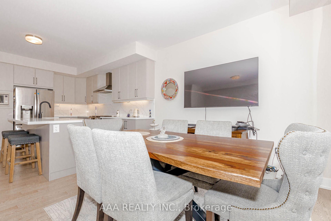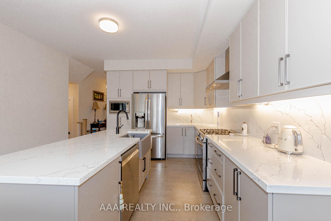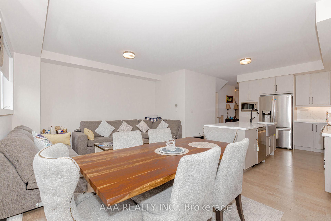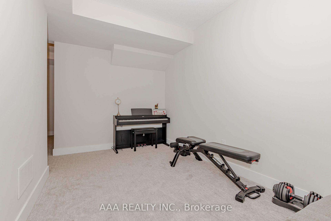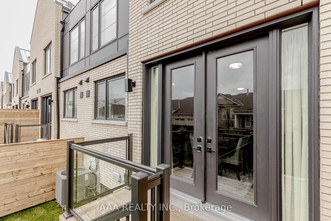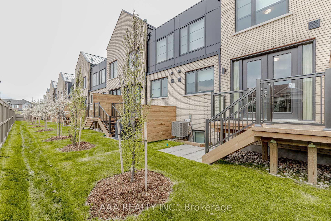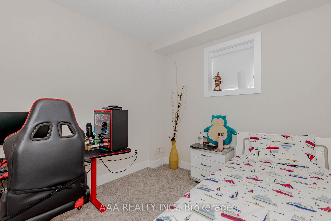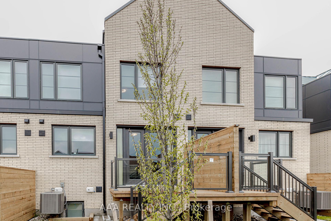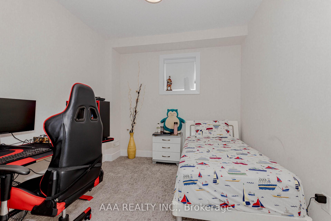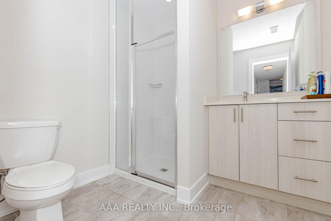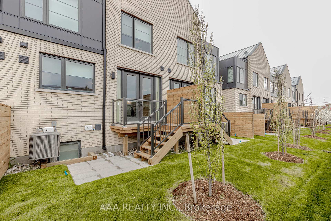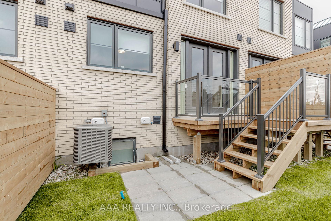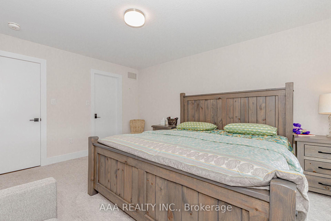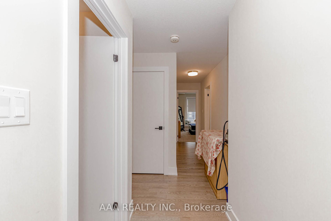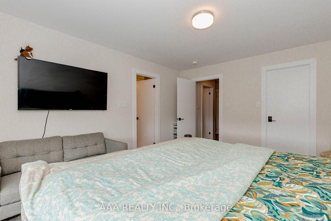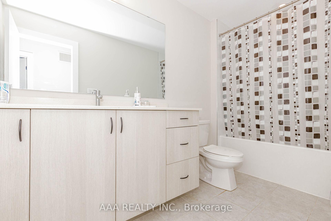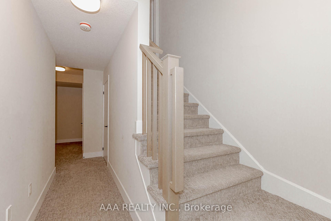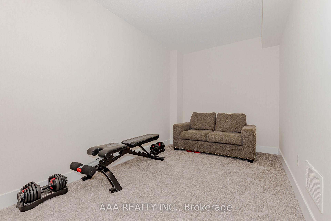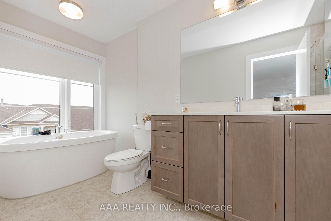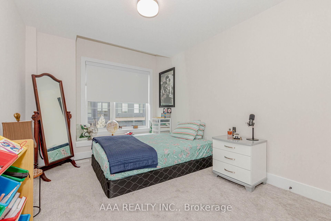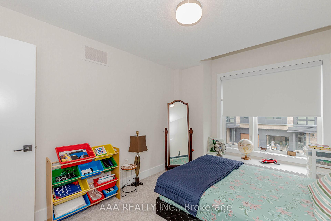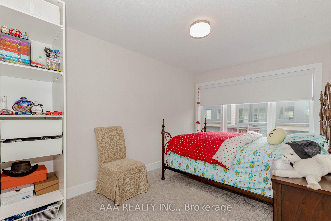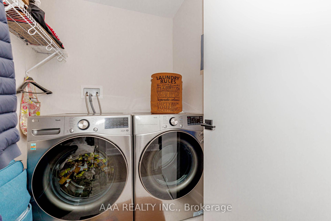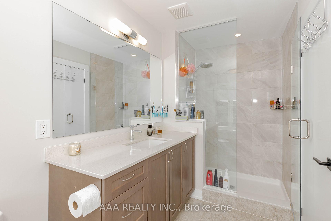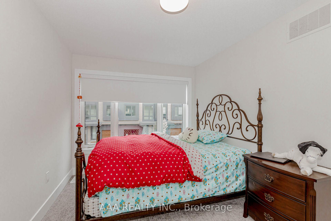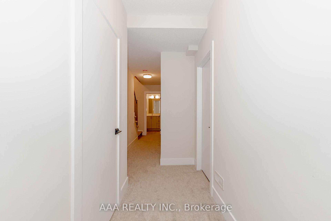$1,559,000
Available - For Sale
Listing ID: W12118308
2273 Turnberry Road , Burlington, L7M 4Y4, Halton
| Discover upscale living in this beautifully updated 3 + 1 bedroom townhome tucked away on a quiet street in Burlingtons prestigious Millcroft golf community. The sun-filled, open-concept main floor showcases:Wide-plank engineered flooring that ties the space togetherDesigner kitchen with quartz countertops, an 8-ft island with seating, upgraded subway-tile backsplash and premium stainless-steel appliancesDedicated dining area perfect for family meals and entertainingWalk-out to the private backyardideal for summer BBQsUpstairs, the generous primary retreat boasts a large picture window, walk-in closet and a spa-like 5-piece ensuite with double vanity, soaker tub and glass shower. Two additional bedrooms share a stylish 4-piece bath, while the convenient second-floor laundry fits full-size side-by-side machines.The finished lower level adds flexible space for a home office, media room or teen hang-out, and includes a 3-piece bath plus a true guest bedroom.Additional highlights: inside garage entry, smart thermostat, rough-in for EV charger and low condo-road fees covering snow removal & landscaping. Minutes to Millcroft Golf Club, top-ranked schools, parks, shopping and HWY 407/403.Make this turnkey home yours. Additional highlights: inside garage entry, smart thermostat, rough-in for EV charger and lowranked schools, parks, shopping and HWY 407/403. |
| Price | $1,559,000 |
| Taxes: | $5724.00 |
| Occupancy: | Owner |
| Address: | 2273 Turnberry Road , Burlington, L7M 4Y4, Halton |
| Postal Code: | L7M 4Y4 |
| Province/State: | Halton |
| Directions/Cross Streets: | Appleby/Taywood |
| Level/Floor | Room | Length(ft) | Width(ft) | Descriptions | |
| Room 1 | Main | Kitchen | 10.23 | 13.12 | Breakfast Bar, Stainless Steel Appl, Combined w/Dining |
| Room 2 | Main | Dining Ro | 10.36 | 11.97 | Vinyl Floor, Combined w/Kitchen, W/O To Yard |
| Room 3 | Main | Family Ro | 13.97 | 9.58 | 2 Pc Bath, Vinyl Floor, Combined w/Dining |
| Room 4 | Second | Primary B | 14.92 | 12.23 | |
| Room 5 | Second | Bedroom 2 | 14.92 | 8.92 | |
| Room 6 | Second | Bedroom 3 | 13.48 | 9.41 | Broadloom |
| Room 7 | Basement | Bedroom 4 | 9.84 | 9.41 | Broadloom |
| Room 8 | Basement | Recreatio | 14.33 | 8.33 | Broadloom |
| Washroom Type | No. of Pieces | Level |
| Washroom Type 1 | 2 | Main |
| Washroom Type 2 | 3 | Second |
| Washroom Type 3 | 5 | Second |
| Washroom Type 4 | 3 | Basement |
| Washroom Type 5 | 0 |
| Total Area: | 0.00 |
| Washrooms: | 4 |
| Heat Type: | Forced Air |
| Central Air Conditioning: | Central Air |
$
%
Years
This calculator is for demonstration purposes only. Always consult a professional
financial advisor before making personal financial decisions.
| Although the information displayed is believed to be accurate, no warranties or representations are made of any kind. |
| AAA REALTY INC. |
|
|

Aloysius Okafor
Sales Representative
Dir:
647-890-0712
Bus:
905-799-7000
Fax:
905-799-7001
| Virtual Tour | Book Showing | Email a Friend |
Jump To:
At a Glance:
| Type: | Com - Condo Townhouse |
| Area: | Halton |
| Municipality: | Burlington |
| Neighbourhood: | Rose |
| Style: | Multi-Level |
| Tax: | $5,724 |
| Maintenance Fee: | $332.5 |
| Beds: | 3+1 |
| Baths: | 4 |
| Fireplace: | N |
Locatin Map:
Payment Calculator:

