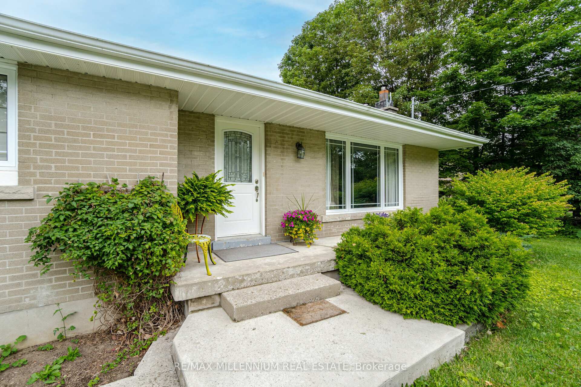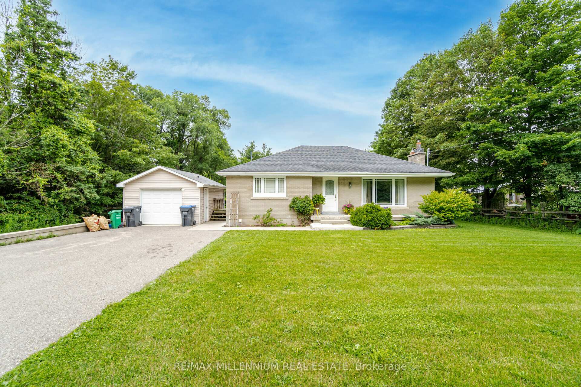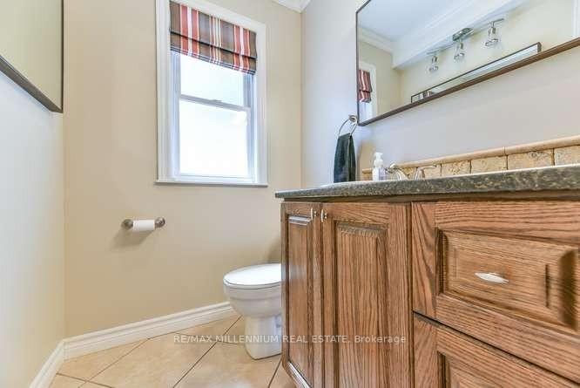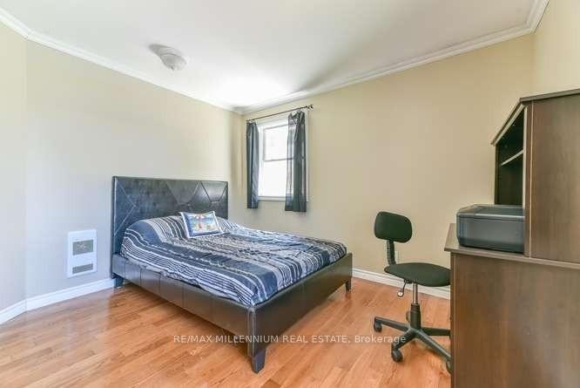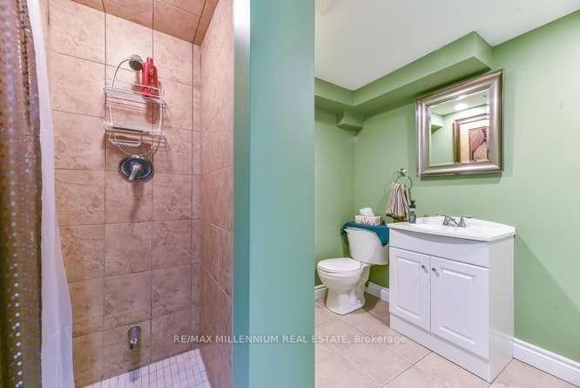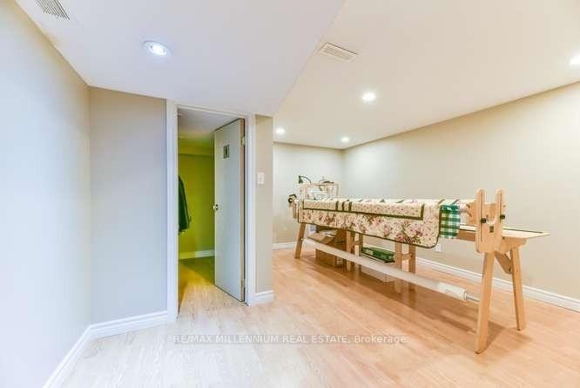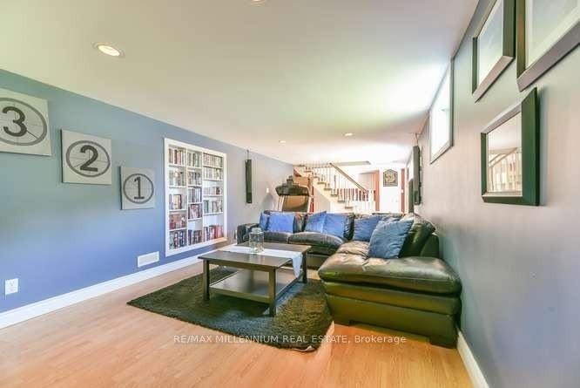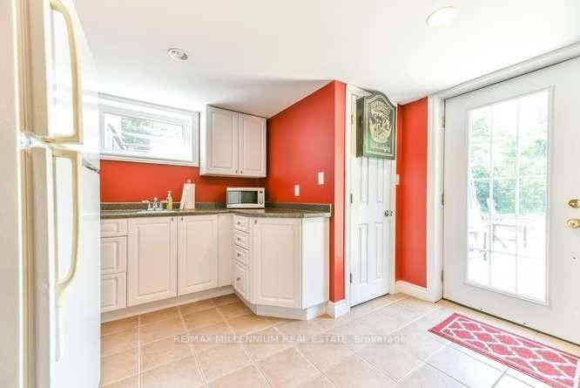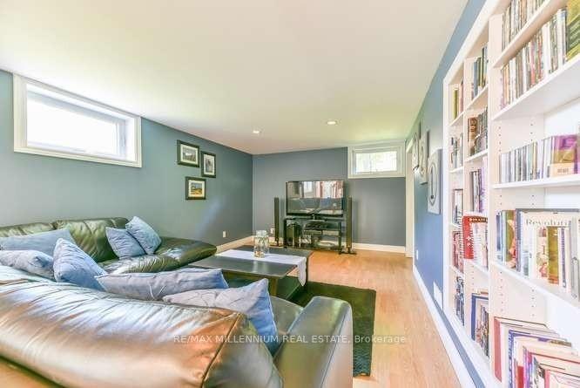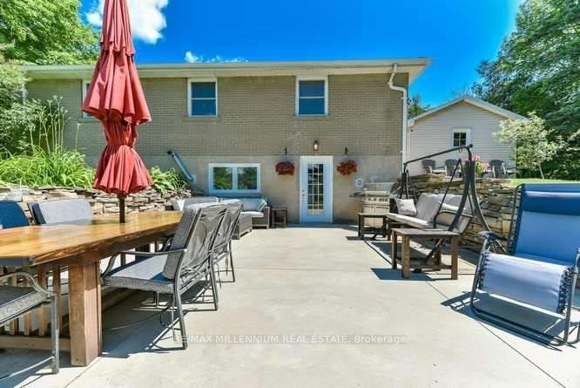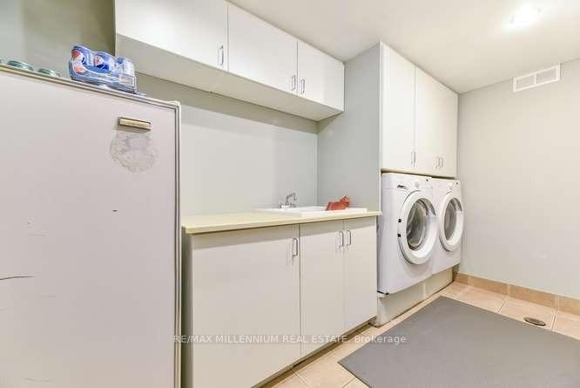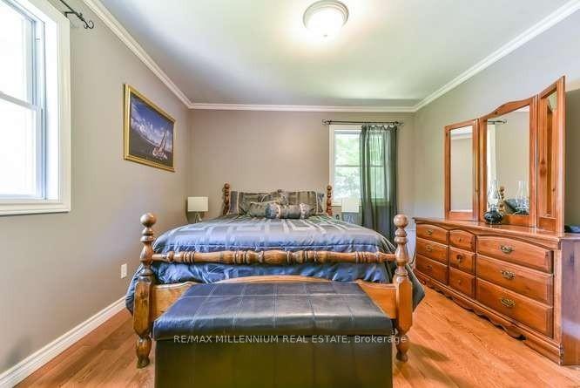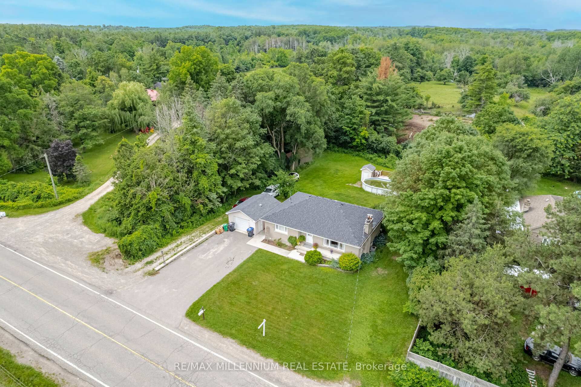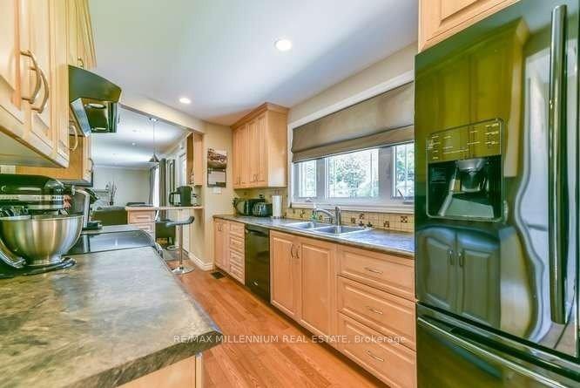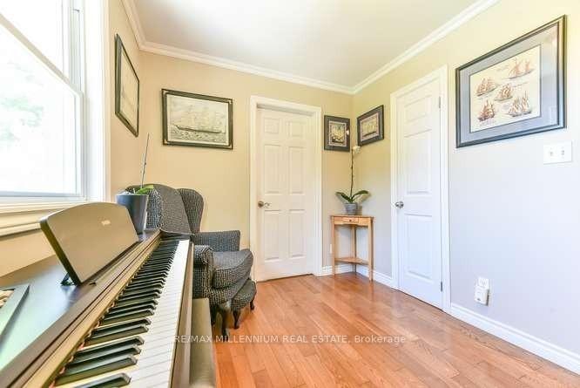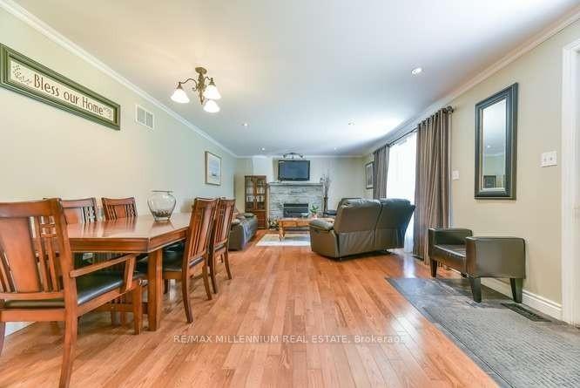$1,029,900
Available - For Sale
Listing ID: W12122539
16702 Mississauga Road , Caledon, L7K 1L9, Peel
| Client RemarksBeautiful 2+1 Bedroom Bungalow Situated On a Half Acre Lot. Open Concept Layout With Combined Living & Dining. Chef's Delight Kitchen With Stainless Steel Appliances, Upgraded Bathrooms. 2 Spacious Bedrooms With Separate Office Space on Main Floor. Finished Walk-Out Basement With One Bedroom, Kitchen Bar & Full Bathroom. Great For Rental Potential Or Personal use. Detached Garage & Lots of Parking On Driveway. Minutes To Belfountain & Forks Of the Credit Parks. |
| Price | $1,029,900 |
| Taxes: | $4237.36 |
| Occupancy: | Vacant |
| Address: | 16702 Mississauga Road , Caledon, L7K 1L9, Peel |
| Acreage: | .50-1.99 |
| Directions/Cross Streets: | Mississauga Rd / The Grange Side |
| Rooms: | 6 |
| Rooms +: | 3 |
| Bedrooms: | 2 |
| Bedrooms +: | 1 |
| Family Room: | T |
| Basement: | Finished |
| Level/Floor | Room | Length(ft) | Width(ft) | Descriptions | |
| Room 1 | Main | Kitchen | 15.68 | 7.87 | B/I Appliances, Hardwood Floor, W/O To Yard |
| Room 2 | Main | Living Ro | 27.88 | 14.1 | Hardwood Floor, Stone Fireplace |
| Room 3 | Main | Primary B | 14.1 | 12.14 | Closet, Hardwood Floor |
| Room 4 | Main | Bedroom | 12.14 | 11.12 | Closet, Hardwood Floor |
| Room 5 | Lower | Bedroom | 16.99 | 11.15 | Closet, Laminate |
| Room 6 | Lower | Family Ro | 24.99 | 10.99 | Laminate, Walk-Out |
| Room 7 | Basement | Kitchen | 9.97 | 9.97 | Ceramic Floor, Walk-Out |
| Room 8 | Basement | Laundry | 13.97 | 8 | Ceramic Floor |
| Washroom Type | No. of Pieces | Level |
| Washroom Type 1 | 4 | Main |
| Washroom Type 2 | 3 | Basement |
| Washroom Type 3 | 0 | |
| Washroom Type 4 | 0 | |
| Washroom Type 5 | 0 | |
| Washroom Type 6 | 4 | Main |
| Washroom Type 7 | 3 | Basement |
| Washroom Type 8 | 0 | |
| Washroom Type 9 | 0 | |
| Washroom Type 10 | 0 |
| Total Area: | 0.00 |
| Approximatly Age: | 51-99 |
| Property Type: | Detached |
| Style: | Bungalow |
| Exterior: | Brick |
| Garage Type: | Detached |
| (Parking/)Drive: | Private |
| Drive Parking Spaces: | 6 |
| Park #1 | |
| Parking Type: | Private |
| Park #2 | |
| Parking Type: | Private |
| Pool: | Above Gr |
| Approximatly Age: | 51-99 |
| Approximatly Square Footage: | 1100-1500 |
| Property Features: | Golf, Skiing |
| CAC Included: | N |
| Water Included: | N |
| Cabel TV Included: | N |
| Common Elements Included: | N |
| Heat Included: | N |
| Parking Included: | N |
| Condo Tax Included: | N |
| Building Insurance Included: | N |
| Fireplace/Stove: | Y |
| Heat Type: | Forced Air |
| Central Air Conditioning: | Central Air |
| Central Vac: | N |
| Laundry Level: | Syste |
| Ensuite Laundry: | F |
| Elevator Lift: | False |
| Sewers: | Septic |
| Utilities-Cable: | A |
| Utilities-Hydro: | A |
$
%
Years
This calculator is for demonstration purposes only. Always consult a professional
financial advisor before making personal financial decisions.
| Although the information displayed is believed to be accurate, no warranties or representations are made of any kind. |
| RE/MAX MILLENNIUM REAL ESTATE |
|
|

Aloysius Okafor
Sales Representative
Dir:
647-890-0712
Bus:
905-799-7000
Fax:
905-799-7001
| Book Showing | Email a Friend |
Jump To:
At a Glance:
| Type: | Freehold - Detached |
| Area: | Peel |
| Municipality: | Caledon |
| Neighbourhood: | Rural Caledon |
| Style: | Bungalow |
| Approximate Age: | 51-99 |
| Tax: | $4,237.36 |
| Beds: | 2+1 |
| Baths: | 2 |
| Fireplace: | Y |
| Pool: | Above Gr |
Locatin Map:
Payment Calculator:

