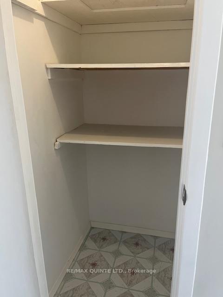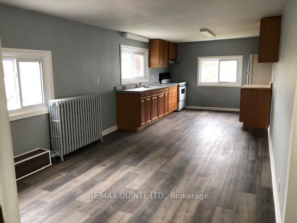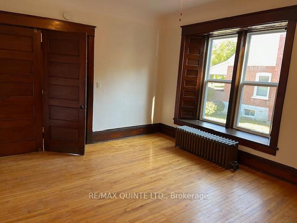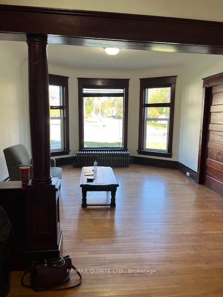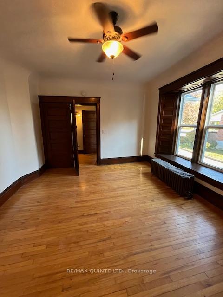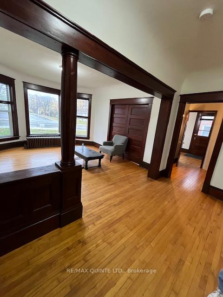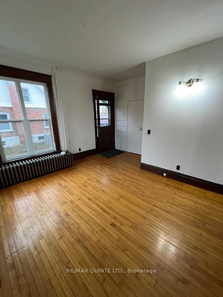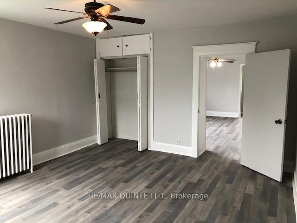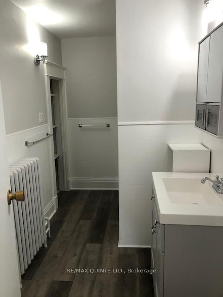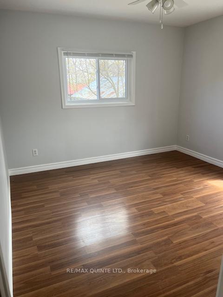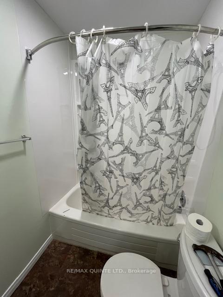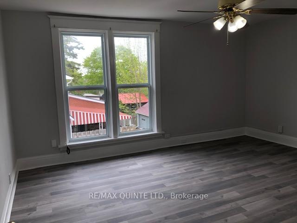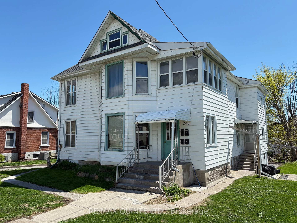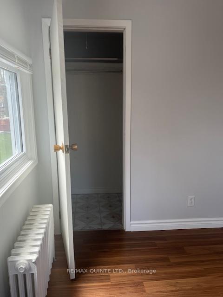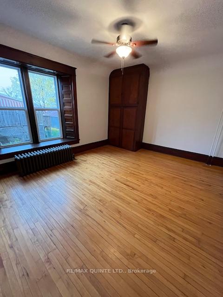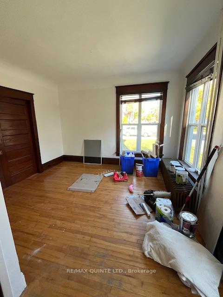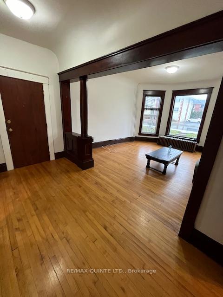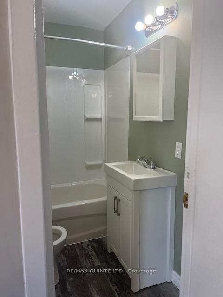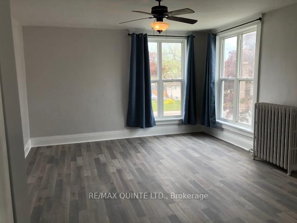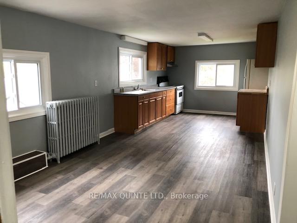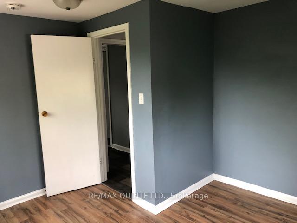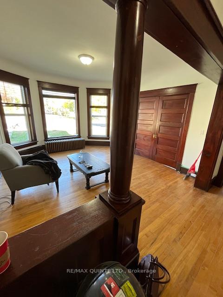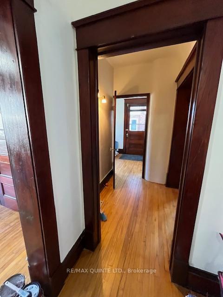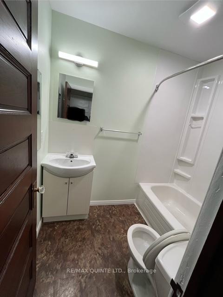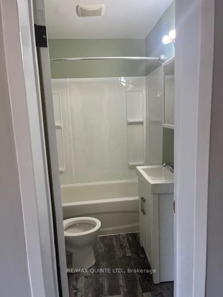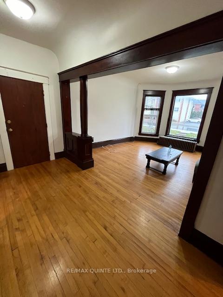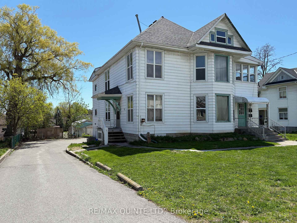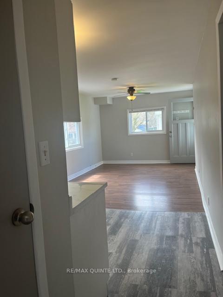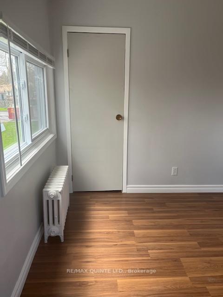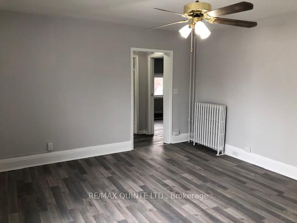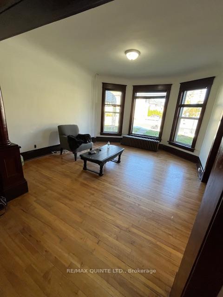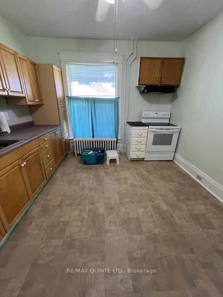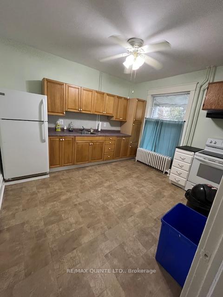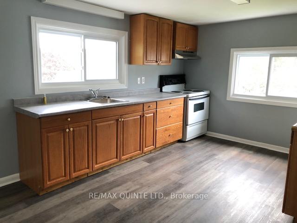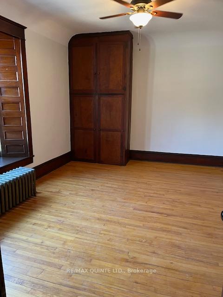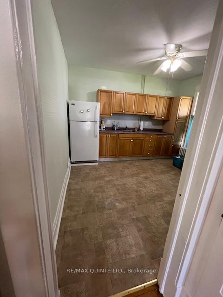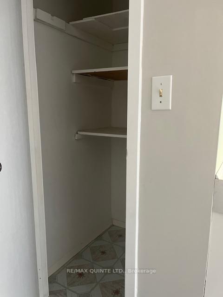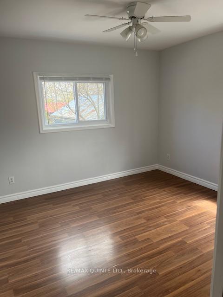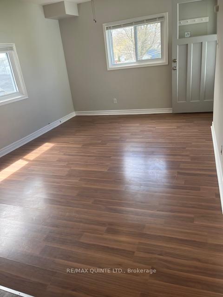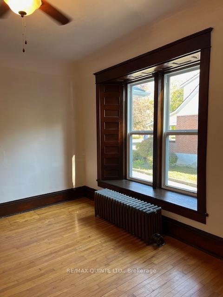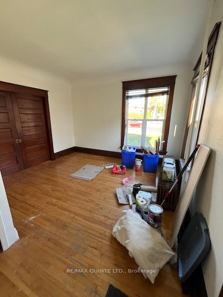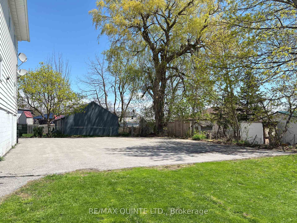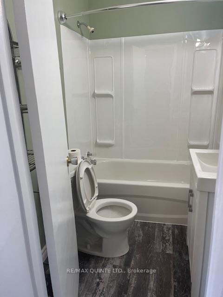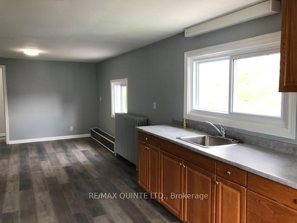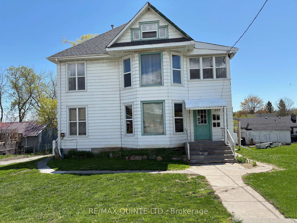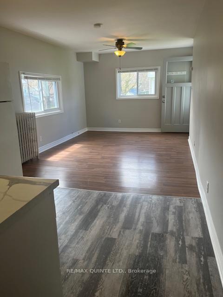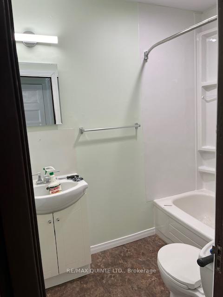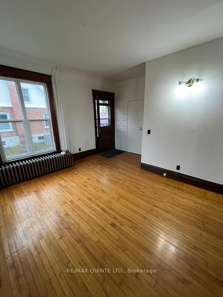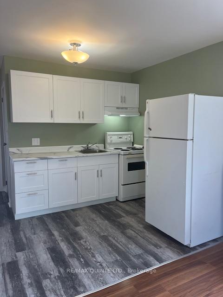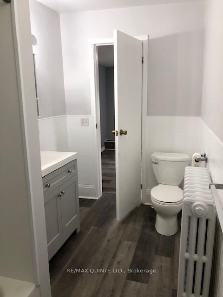$689,000
Available - For Sale
Listing ID: X12130551
263 Dundas Stre West , Quinte West, K8V 3R7, Hastings
| Turn key 4 plex in Trenton West side in a central location just a few blocks from downtown. This legal 4 plex has lots of great features, starting with 4 spacious oversized suites, 2 ground floor apartments and then 2 equally large apartments on the second level. One of which is a two-storey 2 bedroom + den with 2 rooms situated on the third floor. This century-old building, built in 1910, has over 4000 sq feet of finished living space and has had many of the big-ticket items already taken care, keeping intact many of the beautiful characteristics and design features you would expect to find in a home built in that period. High ceilings & baseboards, predominately hardwood flooring.wood wainscotting and accents, double and pocket doors to name a few. The original hardwood flooring is still in very good condition in most rooms plus large principal room with pocket and double doors are an example of just a few of these great features you will find inside. 3 of the apartments have been completely renovated with updated kitchens and bathrooms, plumbing and electrical work. Most windows have been updated. Newer shingles and downspouts redirecting water away from the 1/2 above-ground full unfinished basement with walkout, that has plumbing in place to add a coin op laundry for some additional income. Heated with a newer natural gas boiler system and 2 rented natural gas HWTs. New 200-amp breaker panel. Parking for 6+ vehicles in a paved parking lot behind the building. 3 occupied suites with an oversized renovated 2 bedroom sitting vacant to place your own tenant at the new owner's set rent. Currently, all rents are all inclusive with one long-term tenant. Income and expense statement available. |
| Price | $689,000 |
| Taxes: | $5406.42 |
| Assessment Year: | 2025 |
| Occupancy: | Tenant |
| Address: | 263 Dundas Stre West , Quinte West, K8V 3R7, Hastings |
| Acreage: | < .50 |
| Directions/Cross Streets: | Dufferin Street |
| Rooms: | 20 |
| Bedrooms: | 6 |
| Bedrooms +: | 0 |
| Family Room: | F |
| Basement: | Unfinished, Walk-Out |
| Washroom Type | No. of Pieces | Level |
| Washroom Type 1 | 4 | Main |
| Washroom Type 2 | 4 | Main |
| Washroom Type 3 | 4 | Second |
| Washroom Type 4 | 4 | Second |
| Washroom Type 5 | 0 | |
| Washroom Type 6 | 4 | Main |
| Washroom Type 7 | 4 | Main |
| Washroom Type 8 | 4 | Second |
| Washroom Type 9 | 4 | Second |
| Washroom Type 10 | 0 |
| Total Area: | 0.00 |
| Approximatly Age: | 100+ |
| Property Type: | Fourplex |
| Style: | 2 1/2 Storey |
| Exterior: | Aluminum Siding |
| Garage Type: | None |
| (Parking/)Drive: | Available, |
| Drive Parking Spaces: | 6 |
| Park #1 | |
| Parking Type: | Available, |
| Park #2 | |
| Parking Type: | Available |
| Park #3 | |
| Parking Type: | Private |
| Pool: | None |
| Approximatly Age: | 100+ |
| Approximatly Square Footage: | 3500-5000 |
| Property Features: | Golf, Hospital |
| CAC Included: | N |
| Water Included: | N |
| Cabel TV Included: | N |
| Common Elements Included: | N |
| Heat Included: | N |
| Parking Included: | N |
| Condo Tax Included: | N |
| Building Insurance Included: | N |
| Fireplace/Stove: | N |
| Heat Type: | Water |
| Central Air Conditioning: | None |
| Central Vac: | N |
| Laundry Level: | Syste |
| Ensuite Laundry: | F |
| Elevator Lift: | False |
| Sewers: | Sewer |
| Utilities-Cable: | A |
| Utilities-Hydro: | Y |
$
%
Years
This calculator is for demonstration purposes only. Always consult a professional
financial advisor before making personal financial decisions.
| Although the information displayed is believed to be accurate, no warranties or representations are made of any kind. |
| RE/MAX QUINTE LTD. |
|
|

Aloysius Okafor
Sales Representative
Dir:
647-890-0712
Bus:
905-799-7000
Fax:
905-799-7001
| Book Showing | Email a Friend |
Jump To:
At a Glance:
| Type: | Freehold - Fourplex |
| Area: | Hastings |
| Municipality: | Quinte West |
| Neighbourhood: | Dufferin Grove |
| Style: | 2 1/2 Storey |
| Approximate Age: | 100+ |
| Tax: | $5,406.42 |
| Beds: | 6 |
| Baths: | 4 |
| Fireplace: | N |
| Pool: | None |
Locatin Map:
Payment Calculator:

