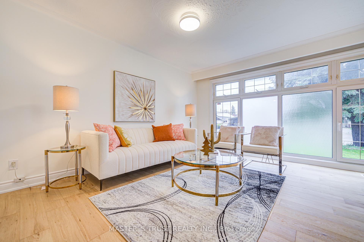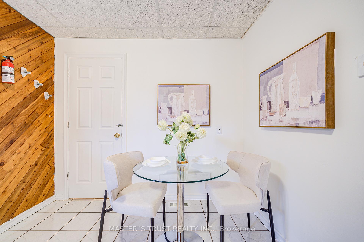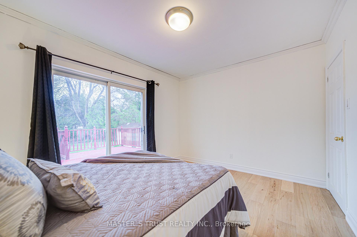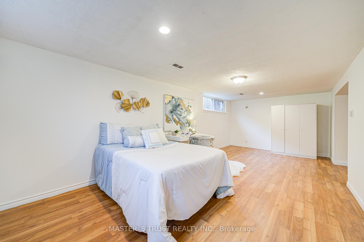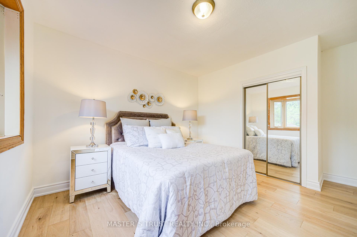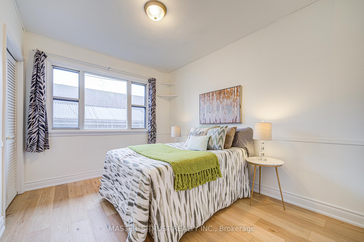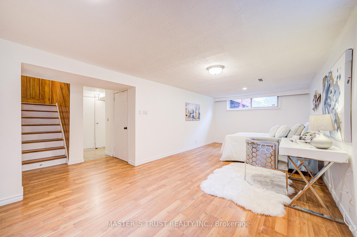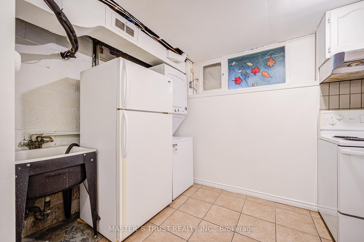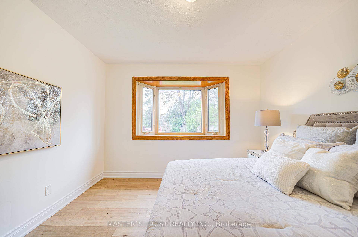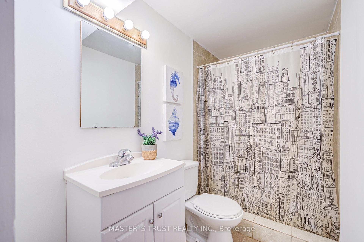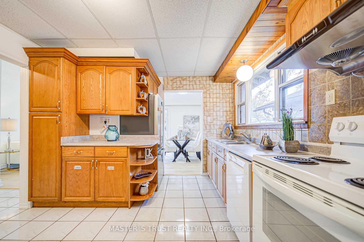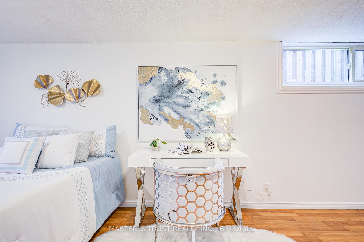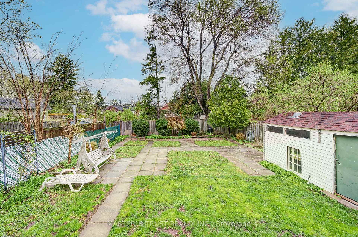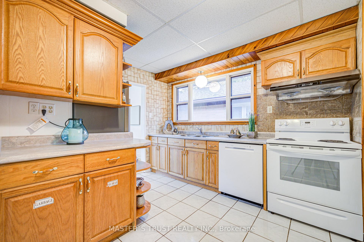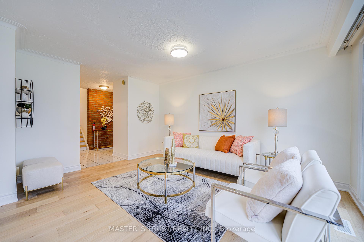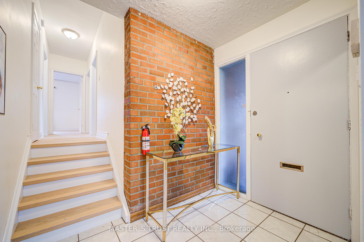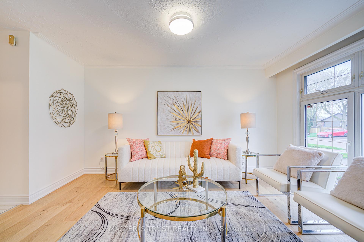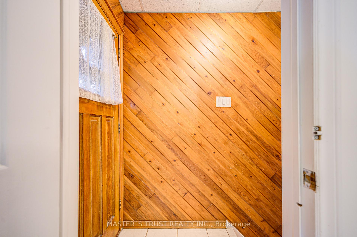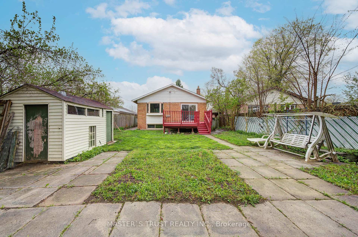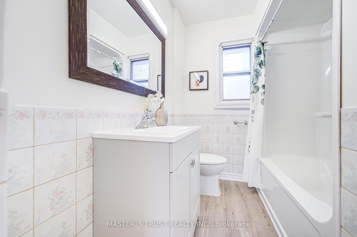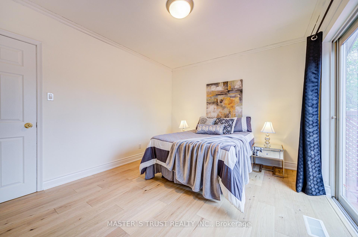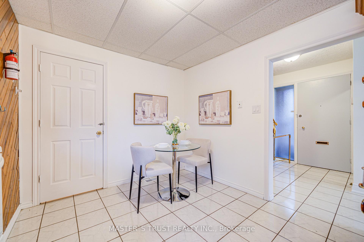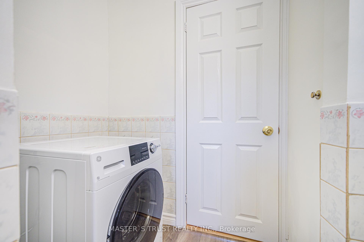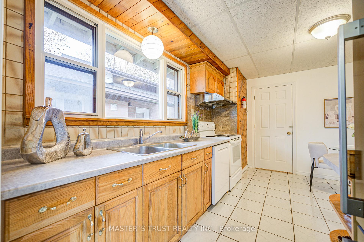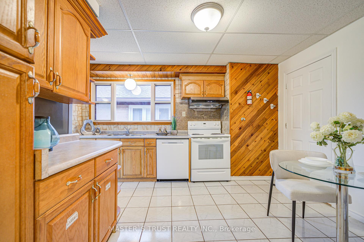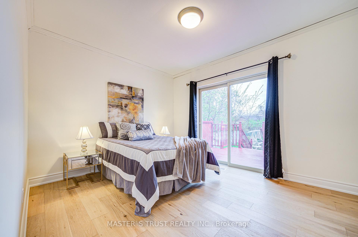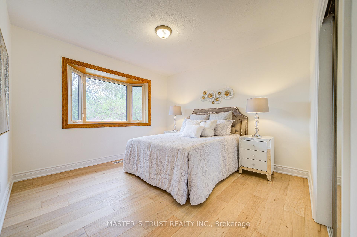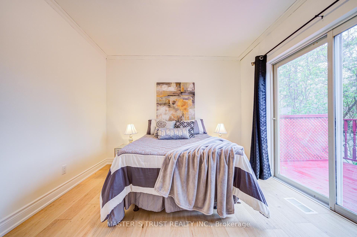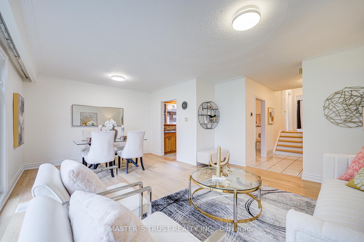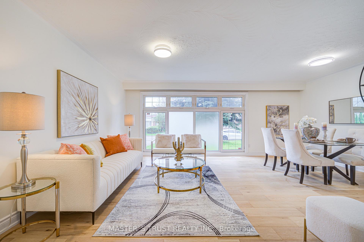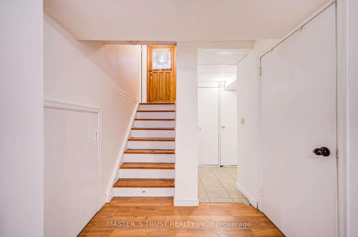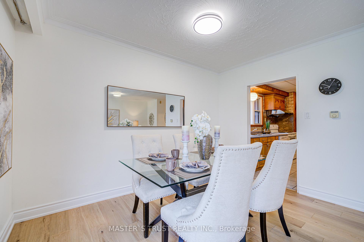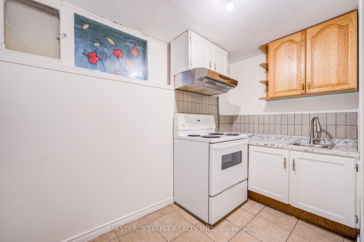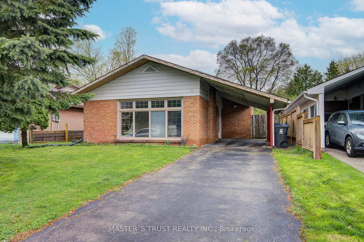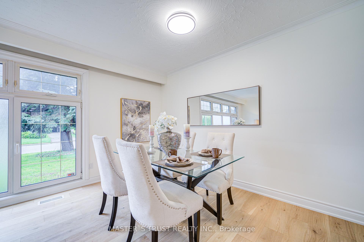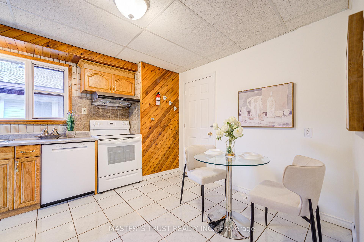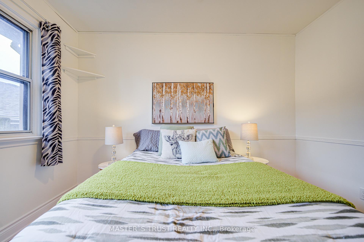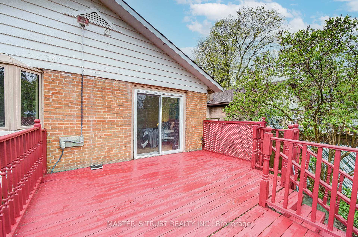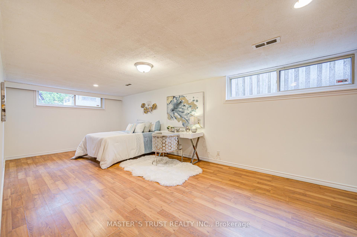$988,880
Available - For Sale
Listing ID: E12130311
30 Deerfield Road , Toronto, M1K 4X1, Toronto
| Welcome to this STUNNING UPGRADED 3-+1 bedroom home in Scarborough's sought-after Bendale neighborhood. 5 MIN walk to 3 schools, YMCA, and bus stop. This Sun filled backsplit bungalow features an Bright Above-Grade Basement Apartment with a Separate Entrance, that can be used as your family's recreation room, In-Law Suite or rented out as a studio covering portion of your mortgage. There are lots of upgrades in recent years: Installing Hot Water Tank in Sep 2024, Heat Pump/ AC in Jul 2023; Furnace in Sep 2021, Roof in 2015; BRAND NEW Engineering Wood Flooring through the warm and spacious living and dining room. and 3 Large bedroom; Eat in kitchen with new Fridge, Dishwasher, and Laminate Countertop. Enjoy sizzling BBQ parties on the expansive, newly painted deck, perfect for outdoor entertaining. This Home is Conveniently close to Kennedy and Eglinton GO Station, TTC routes, Subway Extension, Scarborough Town Centre, Scarborough General Hospital, schools, parks, and recreational facilities, Supermarkets and Restaurants. You'll love the opportunity to make this meticulous, upgraded home yours in one of Toronto's most desirable and affordable areas! |
| Price | $988,880 |
| Taxes: | $3991.31 |
| Occupancy: | Vacant |
| Address: | 30 Deerfield Road , Toronto, M1K 4X1, Toronto |
| Directions/Cross Streets: | Brimley/S Of Lawrence |
| Rooms: | 8 |
| Rooms +: | 3 |
| Bedrooms: | 3 |
| Bedrooms +: | 1 |
| Family Room: | F |
| Basement: | Apartment |
| Level/Floor | Room | Length(ft) | Width(ft) | Descriptions | |
| Room 1 | Main | Foyer | 8.3 | 8.2 | Ceramic Floor, Double Closet |
| Room 2 | Main | Living Ro | 14.86 | 11.58 | Open Concept, Large Window, Hardwood Floor |
| Room 3 | Main | Dining Ro | 11.81 | 8.3 | Combined w/Living, Large Window, Hardwood Floor |
| Room 4 | Main | Kitchen | 12.3 | 10.5 | Breakfast Area, Eat-in Kitchen, Ceramic Floor |
| Room 5 | Upper | Primary B | 11.97 | 11.48 | Bay Window, Double Closet, Hardwood Floor |
| Room 6 | Upper | Bedroom 2 | 13.25 | 10.5 | Sliding Doors, W/O To Deck, Hardwood Floor |
| Room 7 | Upper | Bedroom 3 | 11.58 | 9.38 | Closet, Hardwood Floor |
| Room 8 | Upper | Bathroom | 8.99 | 6.04 | Combined w/Laundry, 4 Pc Bath |
| Room 9 | Basement | Bedroom 4 | 22.99 | 10 | Above Grade Window, Laminate |
| Room 10 | Basement | Bathroom | 7.97 | 4.49 | 3 Pc Bath, Separate Shower |
| Room 11 | Basement | Kitchen | 9.45 | 6.99 | Combined w/Laundry |
| Washroom Type | No. of Pieces | Level |
| Washroom Type 1 | 4 | Main |
| Washroom Type 2 | 3 | Basement |
| Washroom Type 3 | 0 | |
| Washroom Type 4 | 0 | |
| Washroom Type 5 | 0 |
| Total Area: | 0.00 |
| Property Type: | Detached |
| Style: | Backsplit 3 |
| Exterior: | Brick |
| Garage Type: | Carport |
| (Parking/)Drive: | Private |
| Drive Parking Spaces: | 3 |
| Park #1 | |
| Parking Type: | Private |
| Park #2 | |
| Parking Type: | Private |
| Pool: | None |
| Approximatly Square Footage: | 1100-1500 |
| CAC Included: | N |
| Water Included: | N |
| Cabel TV Included: | N |
| Common Elements Included: | N |
| Heat Included: | N |
| Parking Included: | N |
| Condo Tax Included: | N |
| Building Insurance Included: | N |
| Fireplace/Stove: | N |
| Heat Type: | Forced Air |
| Central Air Conditioning: | Central Air |
| Central Vac: | N |
| Laundry Level: | Syste |
| Ensuite Laundry: | F |
| Elevator Lift: | False |
| Sewers: | Sewer |
$
%
Years
This calculator is for demonstration purposes only. Always consult a professional
financial advisor before making personal financial decisions.
| Although the information displayed is believed to be accurate, no warranties or representations are made of any kind. |
| MASTER`S TRUST REALTY INC. |
|
|

Aloysius Okafor
Sales Representative
Dir:
647-890-0712
Bus:
905-799-7000
Fax:
905-799-7001
| Virtual Tour | Book Showing | Email a Friend |
Jump To:
At a Glance:
| Type: | Freehold - Detached |
| Area: | Toronto |
| Municipality: | Toronto E09 |
| Neighbourhood: | Bendale |
| Style: | Backsplit 3 |
| Tax: | $3,991.31 |
| Beds: | 3+1 |
| Baths: | 2 |
| Fireplace: | N |
| Pool: | None |
Locatin Map:
Payment Calculator:

