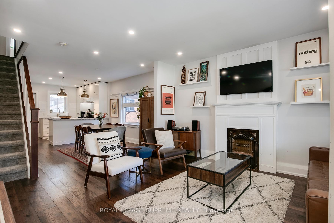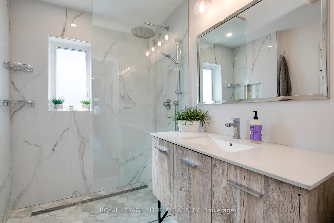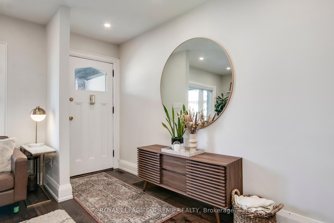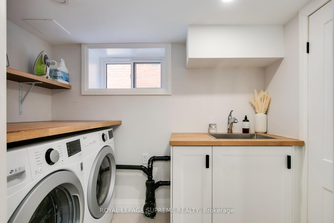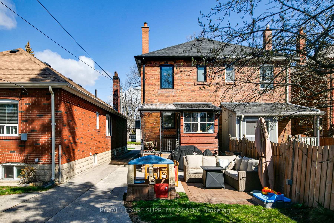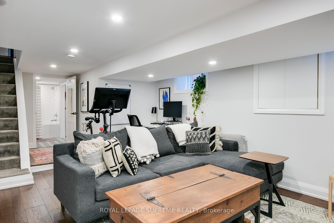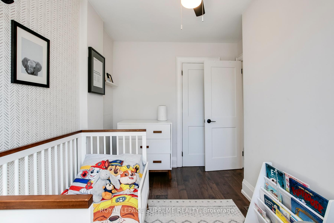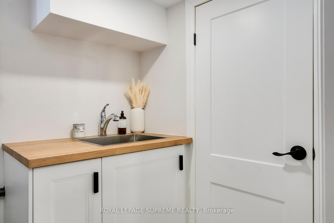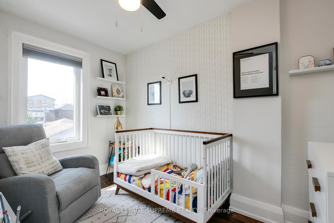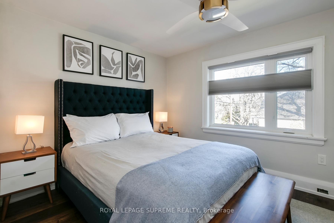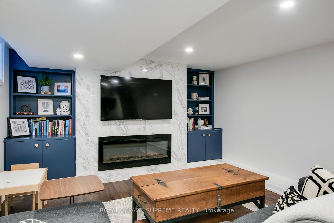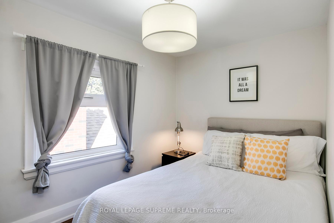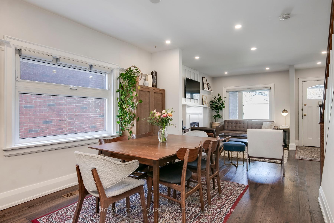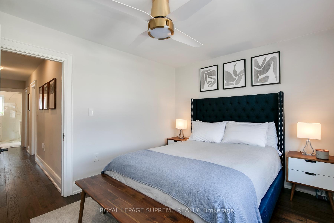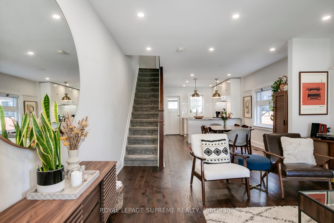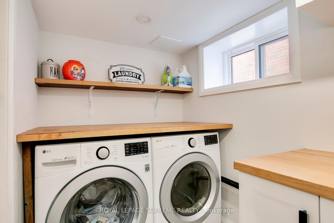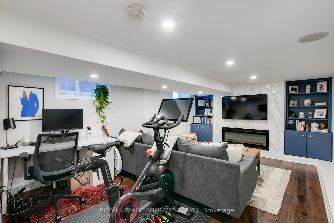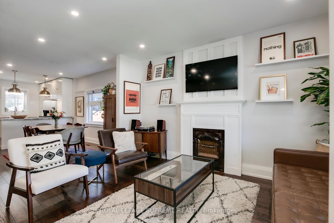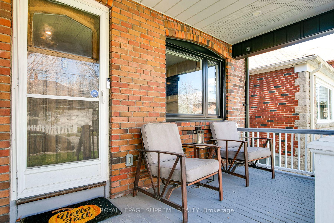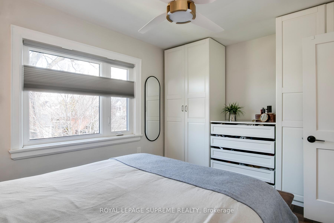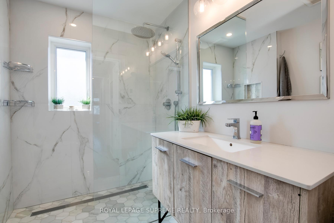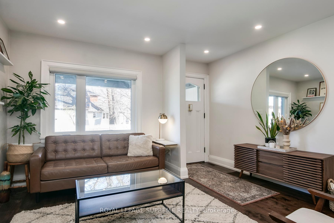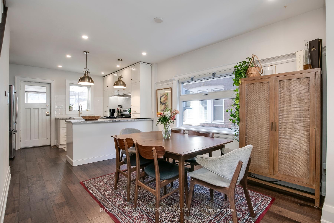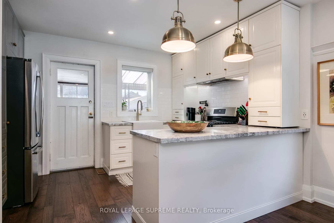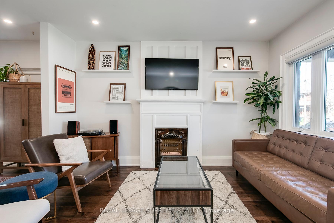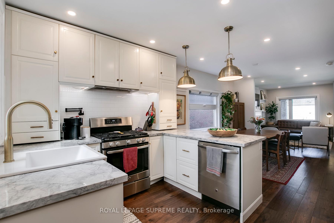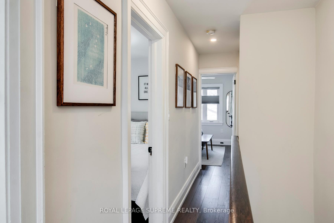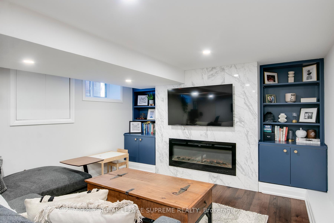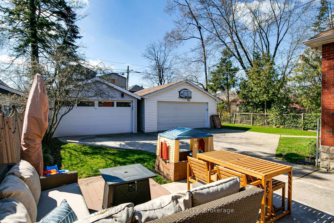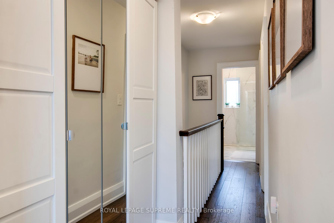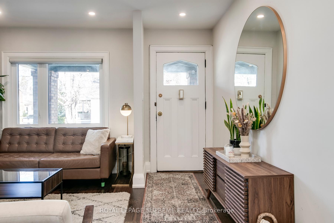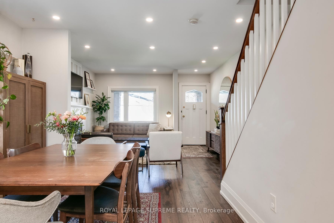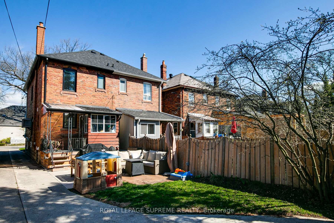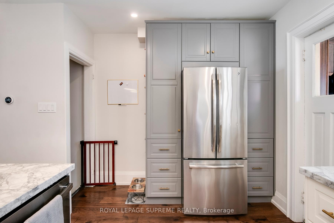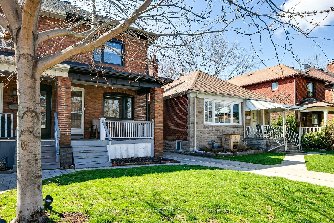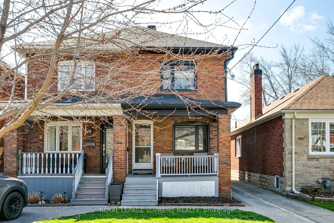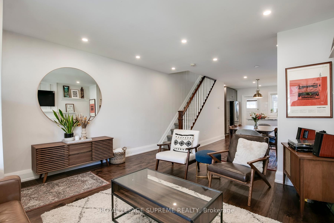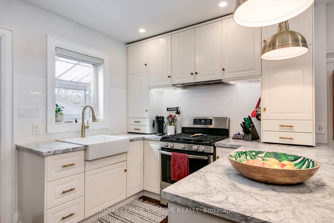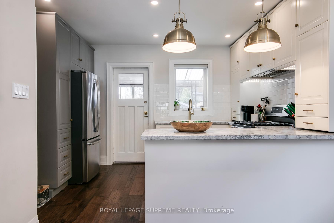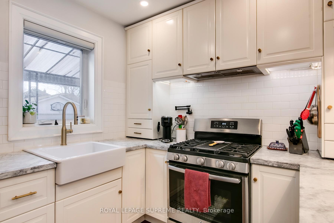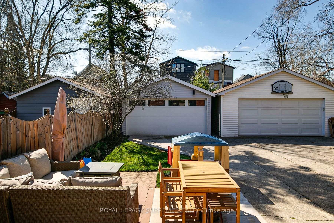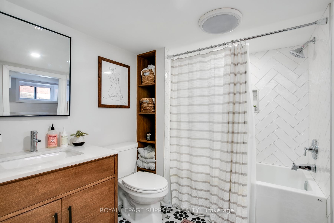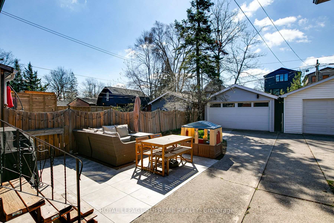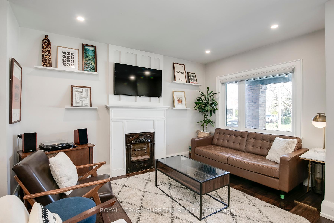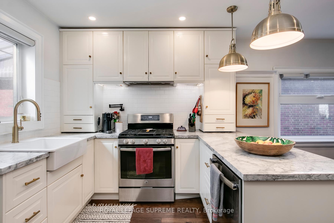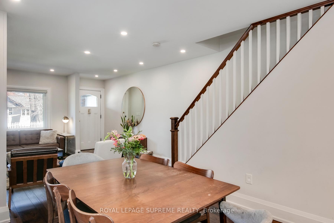Leased
Listing ID: W12130488
33 Hanley Stre , Toronto, M6S 2H3, Toronto
| Welcome to the heart of Runnymede, recently voted Toronto's best neighbourhood to live in! This fully renovated family home is as charming as it is functional, with thoughtful updates and a layout that just makes sense. The open-concept main floor is filled with natural light, featuring large windows, hardwood floors, and pot lights throughout. The renovated kitchen is both stylish and practical, complete with stainless steel appliances, granite countertops, a gas stove, and a window that overlooks the backyard. A separate entrance through the mudroom provides ample space to store all your coats and shoes, making comings and goings a breeze, especially for families. And when it's time to entertain, the walkout to the backyard makes hosting easy and effortless. Keep an eye out for the beautiful Saskatchewan Berry tree that adds a unique touch of charm to the outdoor space. Upstairs, you'll find three generously sized bedrooms, including a primary with a sleek built-in closet system. The fully finished lower level is a flexible bonus space, featuring hardwood floors, surround sound speakers, and a cozy fireplace, ideal for a home office, gym, or movie night setup. You're steps from top-rated schools like King George, the vibrant Junction strip, Bloor West shops and restaurants, and High Park's green spaces. With easy access to both Jane and Runnymede stations, commuting is simple. Renovated top to bottom in 2018 and truly move-in ready, this one is ready to welcome you home. Photos previously taken. |
| Listed Price | $5,000 |
| Taxes: | $0.00 |
| Occupancy: | Tenant |
| Address: | 33 Hanley Stre , Toronto, M6S 2H3, Toronto |
| Directions/Cross Streets: | Jane & Annette |
| Rooms: | 6 |
| Bedrooms: | 3 |
| Bedrooms +: | 0 |
| Family Room: | F |
| Basement: | Finished |
| Furnished: | Unfu |
| Level/Floor | Room | Length(ft) | Width(ft) | Descriptions | |
| Room 1 | Main | Living Ro | 14.66 | 14.24 | Hardwood Floor, Large Window, Pot Lights |
| Room 2 | Main | Dining Ro | 13.25 | 10.43 | Hardwood Floor, Pot Lights, Large Window |
| Room 3 | Main | Kitchen | 13.25 | 9.25 | W/O To Deck, Overlooks Backyard, Stainless Steel Appl |
| Room 4 | Second | Primary B | 13.25 | 9.84 | Hardwood Floor, B/I Closet, Window |
| Room 5 | Second | Bedroom 2 | 10.92 | 7.84 | Hardwood Floor, Window, Closet |
| Room 6 | Second | Bedroom 3 | 10.99 | 7.84 | Hardwood Floor, Window, Closet |
| Washroom Type | No. of Pieces | Level |
| Washroom Type 1 | 3 | Second |
| Washroom Type 2 | 4 | Basement |
| Washroom Type 3 | 0 | |
| Washroom Type 4 | 0 | |
| Washroom Type 5 | 0 | |
| Washroom Type 6 | 3 | Second |
| Washroom Type 7 | 4 | Basement |
| Washroom Type 8 | 0 | |
| Washroom Type 9 | 0 | |
| Washroom Type 10 | 0 |
| Total Area: | 0.00 |
| Property Type: | Semi-Detached |
| Style: | 2-Storey |
| Exterior: | Brick |
| Garage Type: | Detached |
| Drive Parking Spaces: | 0 |
| Pool: | None |
| Laundry Access: | Laundry Room |
| Approximatly Square Footage: | 700-1100 |
| CAC Included: | N |
| Water Included: | N |
| Cabel TV Included: | N |
| Common Elements Included: | N |
| Heat Included: | N |
| Parking Included: | Y |
| Condo Tax Included: | N |
| Building Insurance Included: | N |
| Fireplace/Stove: | Y |
| Heat Type: | Forced Air |
| Central Air Conditioning: | Central Air |
| Central Vac: | N |
| Laundry Level: | Syste |
| Ensuite Laundry: | F |
| Sewers: | Sewer |
| Although the information displayed is believed to be accurate, no warranties or representations are made of any kind. |
| ROYAL LEPAGE SUPREME REALTY |
|
|

Aloysius Okafor
Sales Representative
Dir:
647-890-0712
Bus:
905-799-7000
Fax:
905-799-7001
| Email a Friend |
Jump To:
At a Glance:
| Type: | Freehold - Semi-Detached |
| Area: | Toronto |
| Municipality: | Toronto W02 |
| Neighbourhood: | Runnymede-Bloor West Village |
| Style: | 2-Storey |
| Beds: | 3 |
| Baths: | 2 |
| Fireplace: | Y |
| Pool: | None |
Locatin Map:

