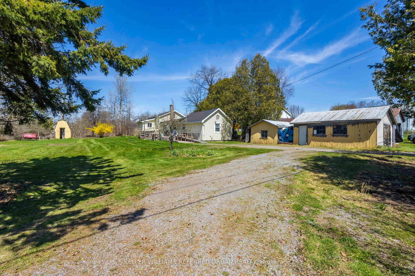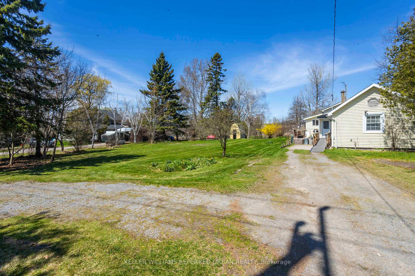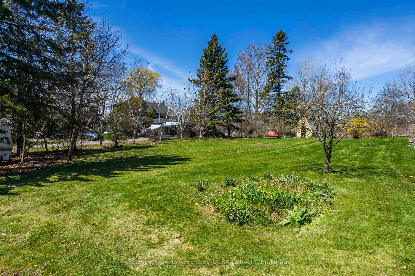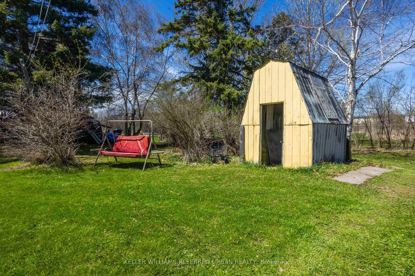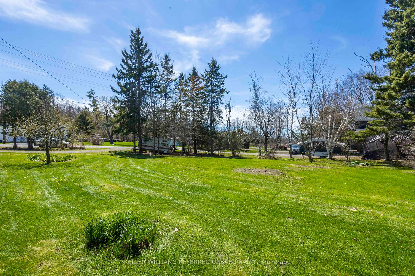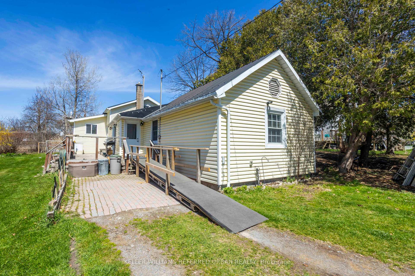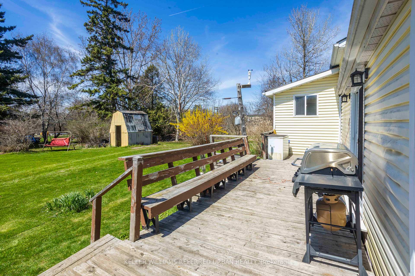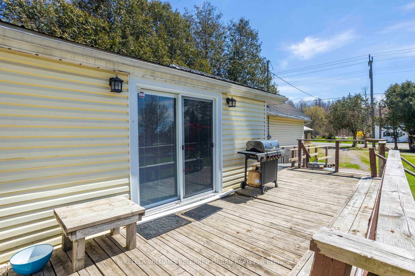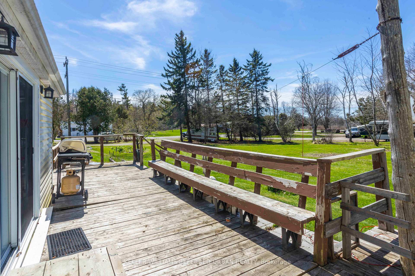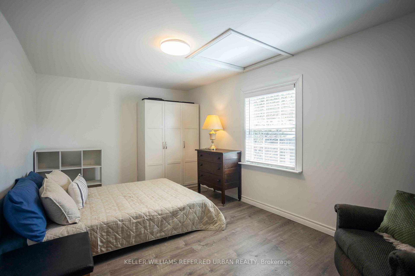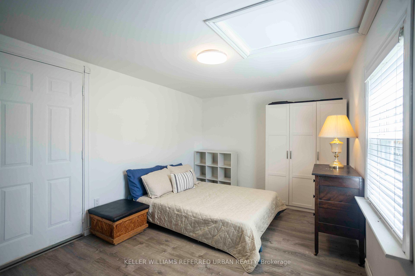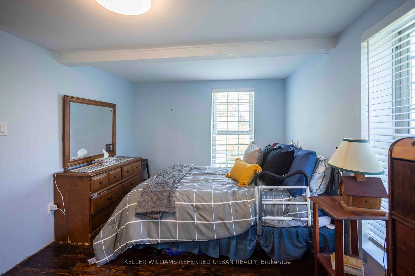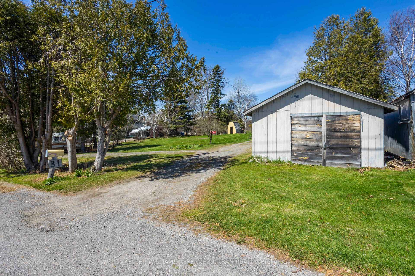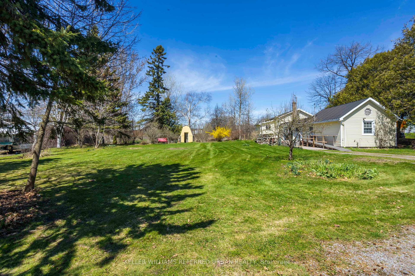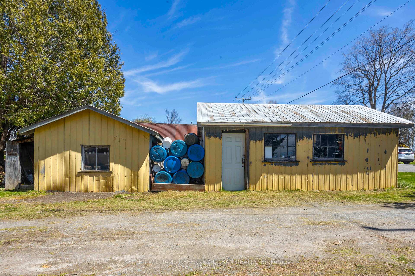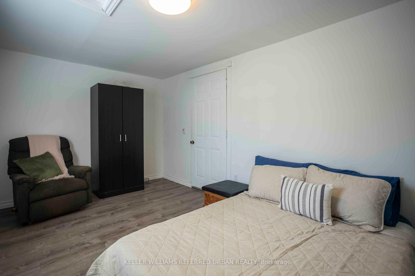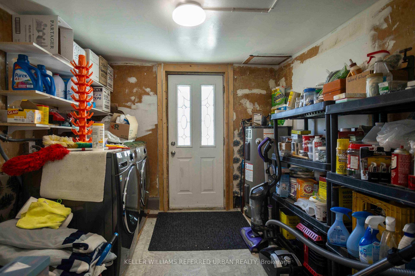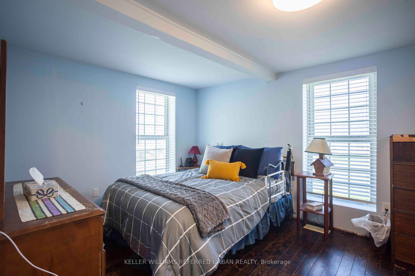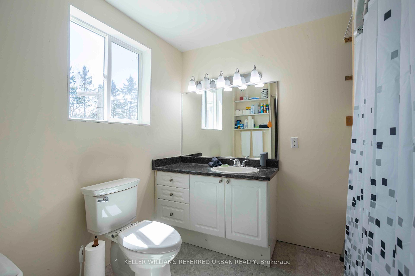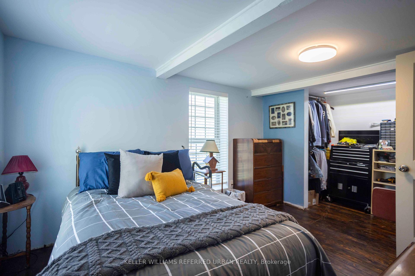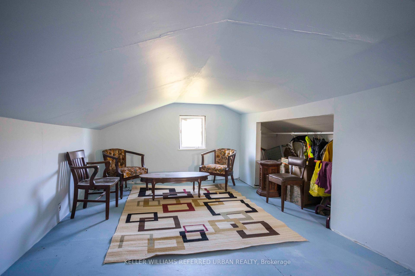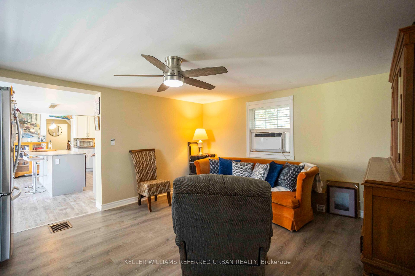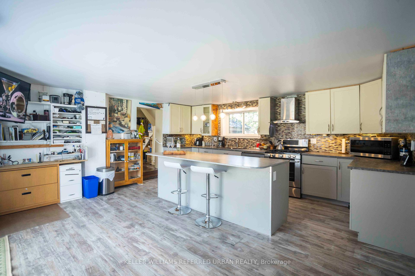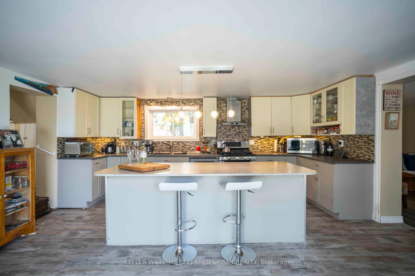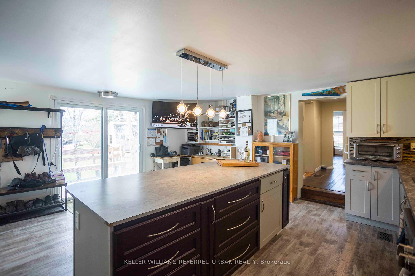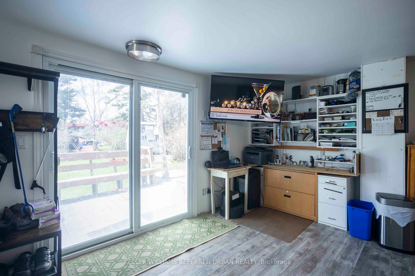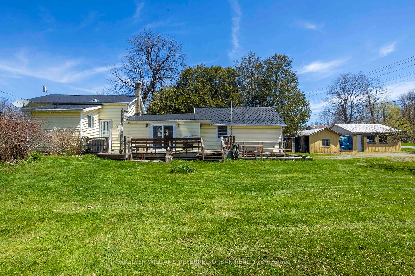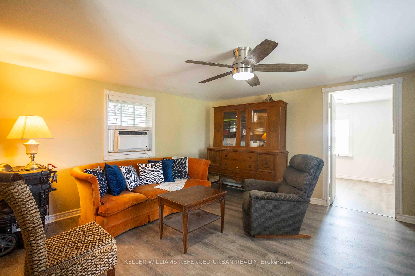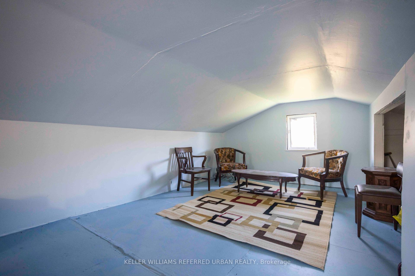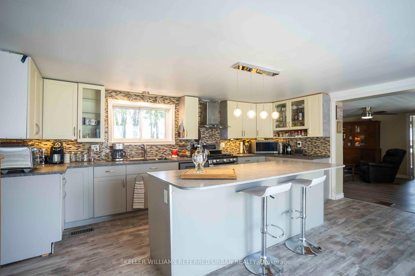$439,900
Available - For Sale
Listing ID: X12130478
31 William Stre , Cramahe, K0K 1S0, Northumberland
| Spacious Double Lot with Character, Workshop & Tons of Outdoor Space! Set on a rare double lot, this versatile property blends small-town charm with room to grow (garden suite potential) - both indoors and out. With updated features, bonus spaces, and plenty of parking, this property is ideal for anyone seeking space, functionality, and opportunity. Inside, you'll find an open-concept kitchen with an island, modern cabinetry, gas stove, and appliances upgraded just 4yrs ago. Comfort and efficiency are built in, with an owned hot water tank and water filter, window unit AC, and $1,000 in custom blinds throughout the home, as well as a bonus attic living space - perfect for an office, hobby room, or guest area. The sun-drenched deck overlooks an expansive yard with mature trees, flowering shrubs - including a show-stopping quince (japonica), and outbuildings perfect for storage, projects, or collectors. Whether you're a hobbyist, gardener, or car enthusiast, this yard offers the privacy and potential you've been looking for - with room for 8+ car parking! Additional features include: metal roof for long-term durability, 200 amp electrical panel and 18 inches of new attic insulation. Whether you're seeking a peaceful retreat, a place to tinker, or simply a home with space to stretch out - this one-of-a-kind property is ready to welcome you. |
| Price | $439,900 |
| Taxes: | $1351.43 |
| Occupancy: | Owner |
| Address: | 31 William Stre , Cramahe, K0K 1S0, Northumberland |
| Acreage: | < .50 |
| Directions/Cross Streets: | William St and Ontario St |
| Rooms: | 6 |
| Bedrooms: | 2 |
| Bedrooms +: | 1 |
| Family Room: | T |
| Basement: | Crawl Space |
| Level/Floor | Room | Length(ft) | Width(ft) | Descriptions | |
| Room 1 | Main | Kitchen | 17.35 | 17.15 | Stainless Steel Appl, Laminate, Centre Island |
| Room 2 | Main | Dining Ro | 17.35 | 17.15 | Open Concept, Combined w/Kitchen, W/O To Deck |
| Room 3 | Main | Living Ro | 14.73 | 13.45 | Laminate |
| Room 4 | Main | Primary B | 16.63 | 9.61 | Laminate, Walk-In Closet(s) |
| Room 5 | Main | Bedroom 2 | 15.32 | 9.71 | Laminate |
| Room 6 | Main | Laundry | 8.63 | 8.86 | Walk-Out |
| Room 7 | Second | Recreatio | 11.97 | 13.97 | Open Concept |
| Washroom Type | No. of Pieces | Level |
| Washroom Type 1 | 4 | Main |
| Washroom Type 2 | 0 | |
| Washroom Type 3 | 0 | |
| Washroom Type 4 | 0 | |
| Washroom Type 5 | 0 |
| Total Area: | 0.00 |
| Approximatly Age: | 100+ |
| Property Type: | Detached |
| Style: | 1 1/2 Storey |
| Exterior: | Vinyl Siding |
| Garage Type: | Detached |
| (Parking/)Drive: | Private |
| Drive Parking Spaces: | 8 |
| Park #1 | |
| Parking Type: | Private |
| Park #2 | |
| Parking Type: | Private |
| Pool: | None |
| Other Structures: | Shed, Workshop |
| Approximatly Age: | 100+ |
| Approximatly Square Footage: | 1100-1500 |
| CAC Included: | N |
| Water Included: | N |
| Cabel TV Included: | N |
| Common Elements Included: | N |
| Heat Included: | N |
| Parking Included: | N |
| Condo Tax Included: | N |
| Building Insurance Included: | N |
| Fireplace/Stove: | N |
| Heat Type: | Forced Air |
| Central Air Conditioning: | Window Unit |
| Central Vac: | N |
| Laundry Level: | Syste |
| Ensuite Laundry: | F |
| Sewers: | Septic |
$
%
Years
This calculator is for demonstration purposes only. Always consult a professional
financial advisor before making personal financial decisions.
| Although the information displayed is believed to be accurate, no warranties or representations are made of any kind. |
| KELLER WILLIAMS REFERRED URBAN REALTY |
|
|

Aloysius Okafor
Sales Representative
Dir:
647-890-0712
Bus:
905-799-7000
Fax:
905-799-7001
| Book Showing | Email a Friend |
Jump To:
At a Glance:
| Type: | Freehold - Detached |
| Area: | Northumberland |
| Municipality: | Cramahe |
| Neighbourhood: | Colborne |
| Style: | 1 1/2 Storey |
| Approximate Age: | 100+ |
| Tax: | $1,351.43 |
| Beds: | 2+1 |
| Baths: | 1 |
| Fireplace: | N |
| Pool: | None |
Locatin Map:
Payment Calculator:

