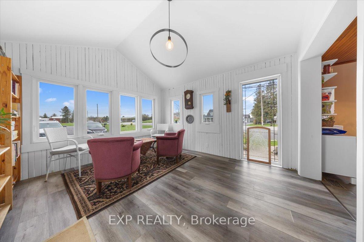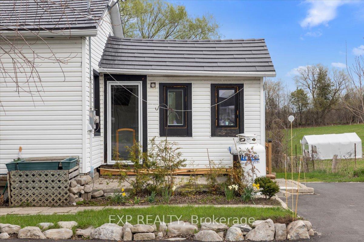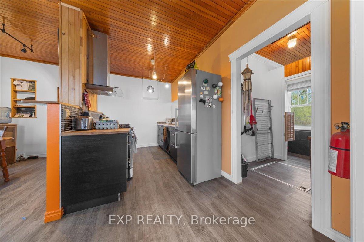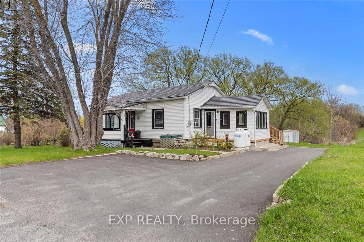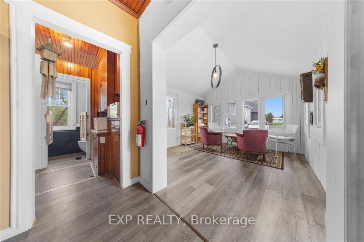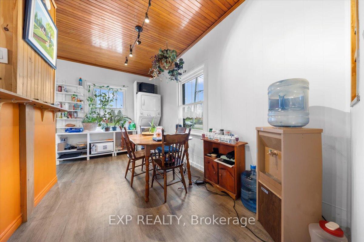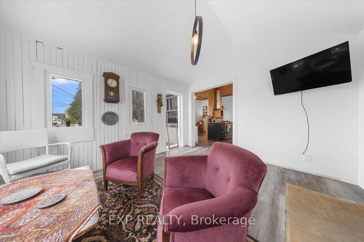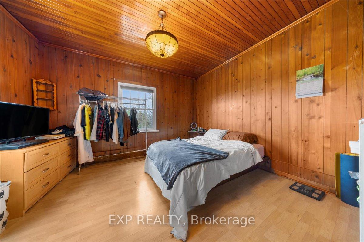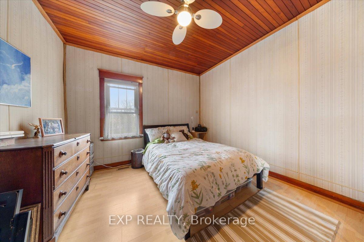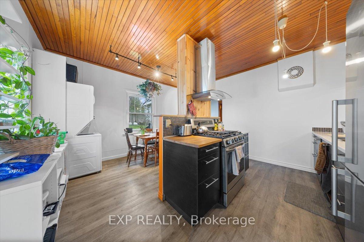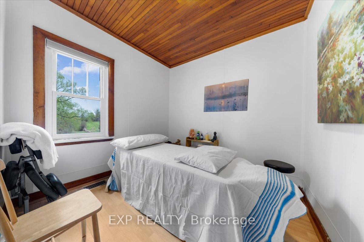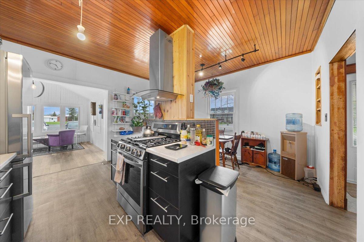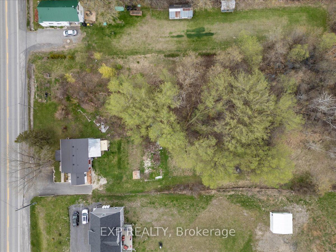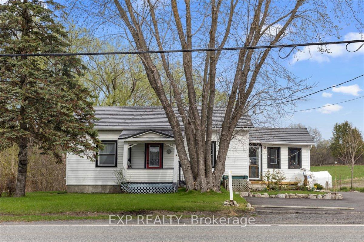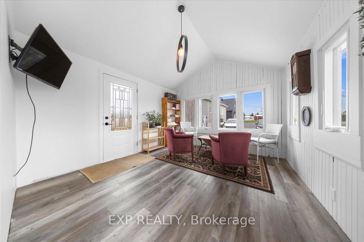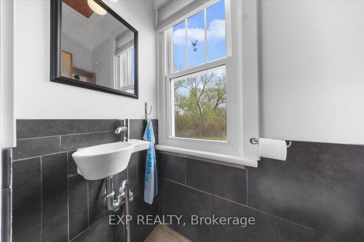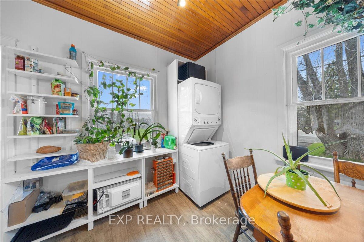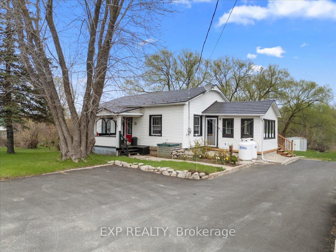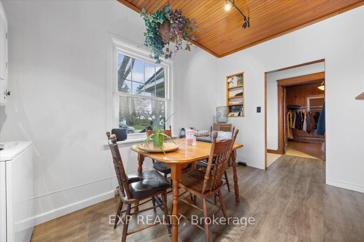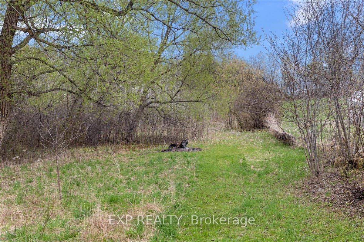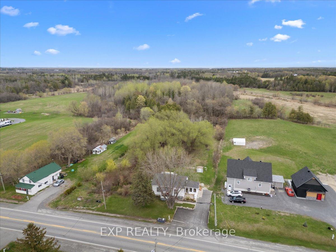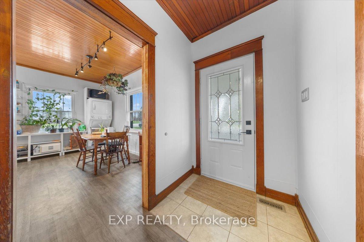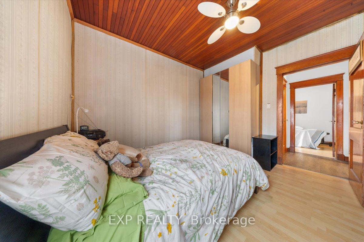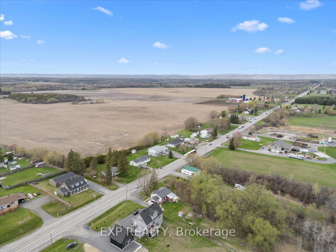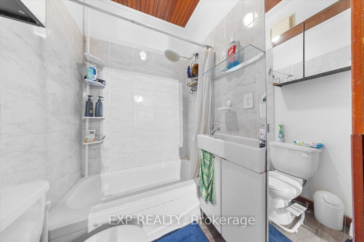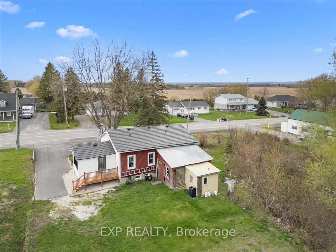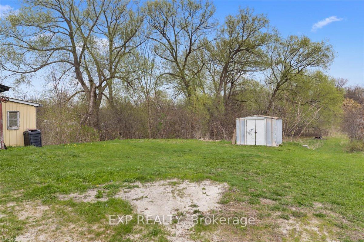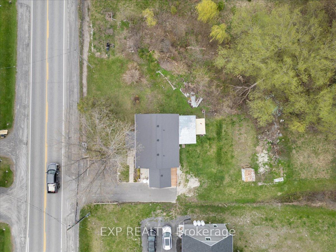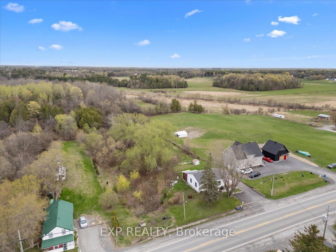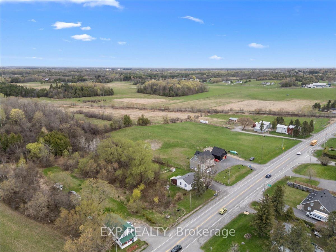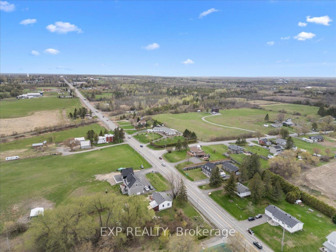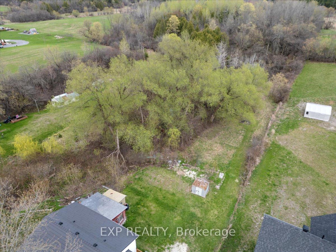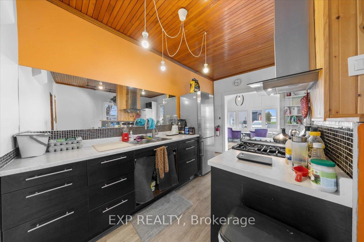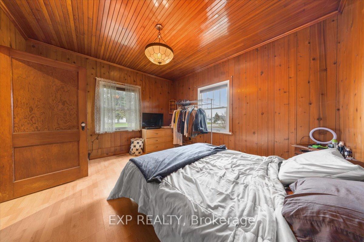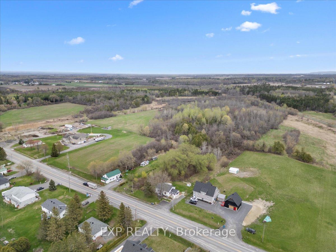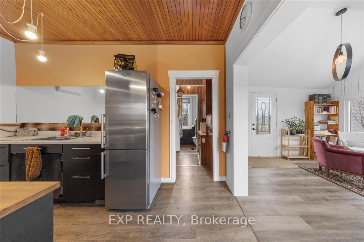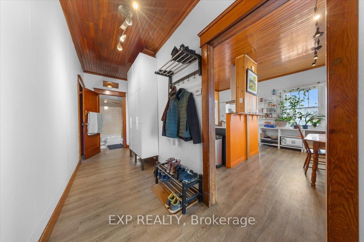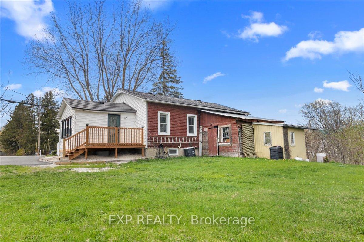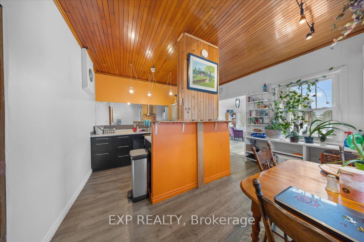$339,000
Available - For Sale
Listing ID: X12130474
4953 Highway 34 High , Champlain, K0B 1R0, Prescott and Rus
| Welcome to this beautifully updated bungalow, offering 3 spacious bedrooms and a bright, open-concept modernized kitchen and dining area that flows into a serene living room with soaring ceilings and an abundance of windows. Perfect for those dreaming of running a home-based business or simply enjoying peaceful country living. This home is not your typical "cookie-cutter" home as it features some vintage and modern features that make this space comfortable and inviting. With its original moulding and tongue in grove wooden ceilings, the charm shines throughout. Situated on 1.63 acres, the lot features a stunning diversity of mature trees, creating a private, natural oasis. Theres plenty of room to garden, explore, or even build an accessory dwelling at the back of the property. Start your journey toward a fully sustainable lifestyle while still being just minutes from Vankleek Hill and a short drive to Hawkesbury.This home is ideal for first-time buyers looking to enter the market or downsizers seeking low-maintenance living. Recent updates include a durable metal roof for added peace of mind. Don't miss this opportunity to embrace nature, space, and simplicity - all in one beautiful package! |
| Price | $339,000 |
| Taxes: | $1468.00 |
| Assessment Year: | 2024 |
| Occupancy: | Owner |
| Address: | 4953 Highway 34 High , Champlain, K0B 1R0, Prescott and Rus |
| Acreage: | .50-1.99 |
| Directions/Cross Streets: | 4953 Highway 34, Vankleek Hill |
| Rooms: | 6 |
| Bedrooms: | 3 |
| Bedrooms +: | 0 |
| Family Room: | F |
| Basement: | Crawl Space |
| Level/Floor | Room | Length(ft) | Width(ft) | Descriptions | |
| Room 1 | Main | Foyer | 4.99 | 6.72 | |
| Room 2 | Main | Bedroom 3 | 11.81 | 13.38 | |
| Room 3 | Main | Dining Ro | 14.07 | 6.72 | |
| Room 4 | Main | Kitchen | 14.07 | 8.07 | |
| Room 5 | Main | Living Ro | 12.99 | 11.97 | |
| Room 6 | Main | Primary B | 11.81 | 11.22 | |
| Room 7 | Main | Bedroom 2 | 8.72 | 9.48 | |
| Room 8 | Main | Bathroom | 4.99 | 6.56 | |
| Room 9 | Main | Bathroom | 4.89 | 9.41 |
| Washroom Type | No. of Pieces | Level |
| Washroom Type 1 | 3 | Main |
| Washroom Type 2 | 2 | Main |
| Washroom Type 3 | 0 | |
| Washroom Type 4 | 0 | |
| Washroom Type 5 | 0 |
| Total Area: | 0.00 |
| Property Type: | Detached |
| Style: | Bungalow |
| Exterior: | Vinyl Siding, Wood |
| Garage Type: | None |
| Drive Parking Spaces: | 4 |
| Pool: | None |
| Other Structures: | Garden Shed, O |
| Approximatly Square Footage: | 700-1100 |
| Property Features: | Wooded/Treed |
| CAC Included: | N |
| Water Included: | N |
| Cabel TV Included: | N |
| Common Elements Included: | N |
| Heat Included: | N |
| Parking Included: | N |
| Condo Tax Included: | N |
| Building Insurance Included: | N |
| Fireplace/Stove: | N |
| Heat Type: | Forced Air |
| Central Air Conditioning: | Central Air |
| Central Vac: | N |
| Laundry Level: | Syste |
| Ensuite Laundry: | F |
| Sewers: | Septic |
$
%
Years
This calculator is for demonstration purposes only. Always consult a professional
financial advisor before making personal financial decisions.
| Although the information displayed is believed to be accurate, no warranties or representations are made of any kind. |
| EXP REALTY |
|
|

Aloysius Okafor
Sales Representative
Dir:
647-890-0712
Bus:
905-799-7000
Fax:
905-799-7001
| Virtual Tour | Book Showing | Email a Friend |
Jump To:
At a Glance:
| Type: | Freehold - Detached |
| Area: | Prescott and Russell |
| Municipality: | Champlain |
| Neighbourhood: | 614 - Champlain Twp |
| Style: | Bungalow |
| Tax: | $1,468 |
| Beds: | 3 |
| Baths: | 2 |
| Fireplace: | N |
| Pool: | None |
Locatin Map:
Payment Calculator:

