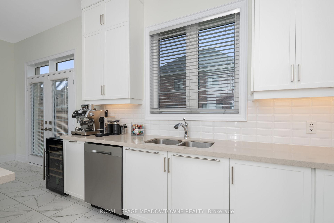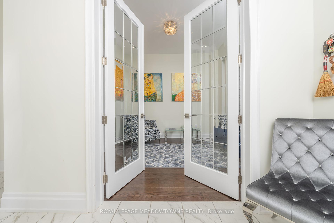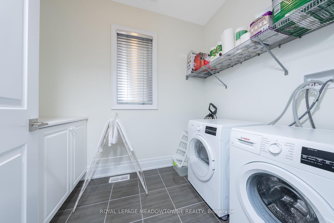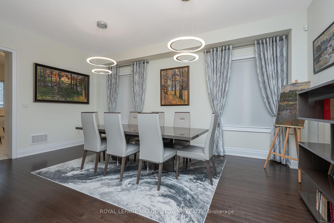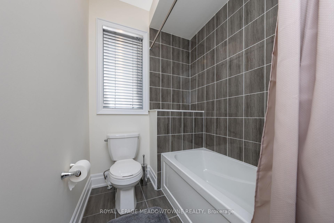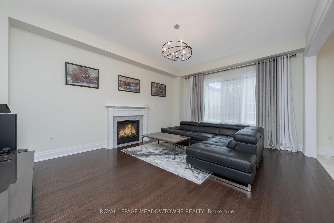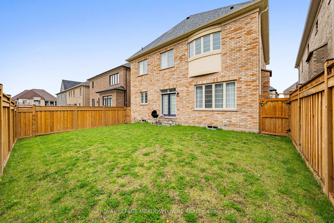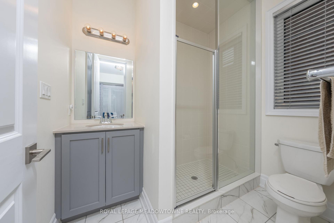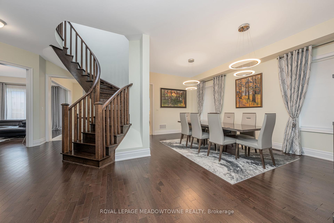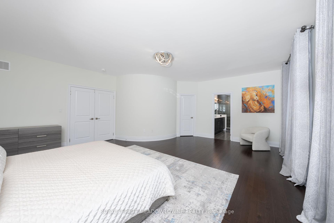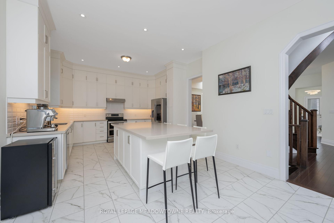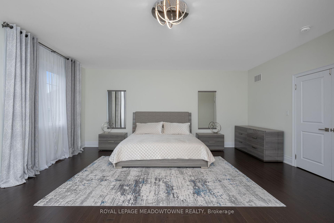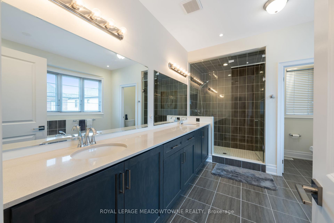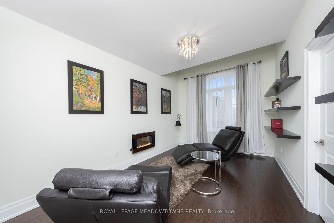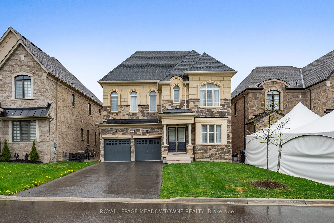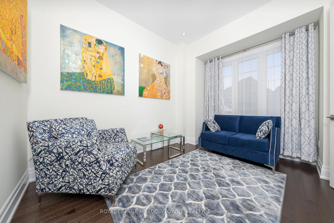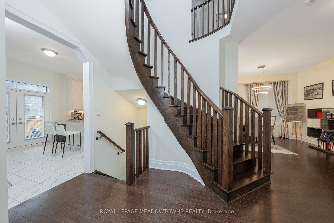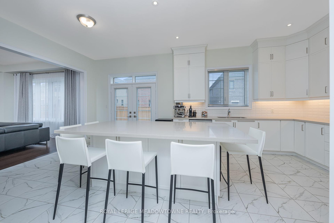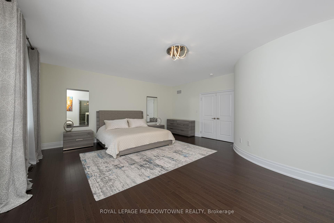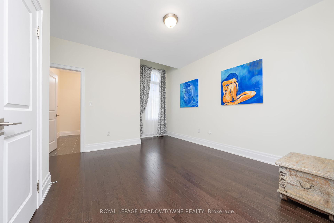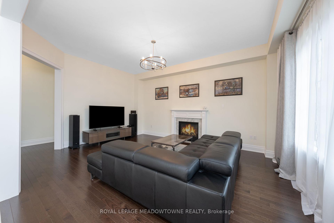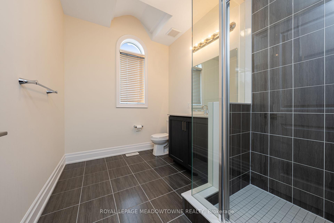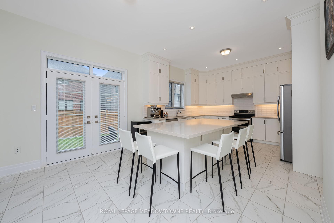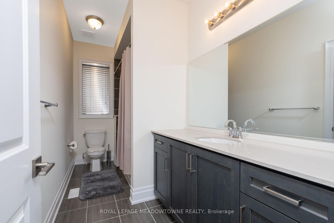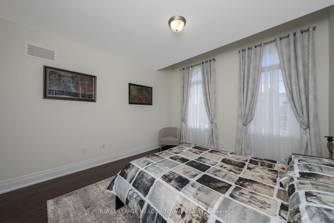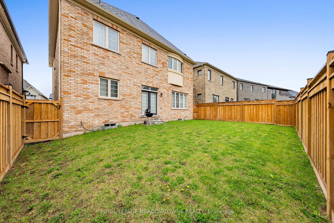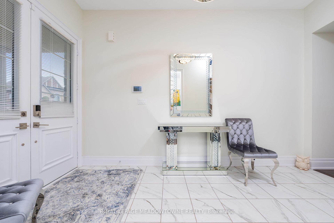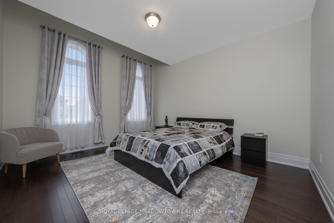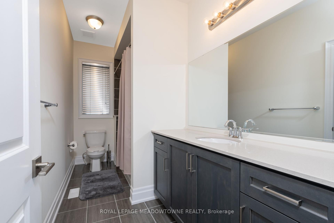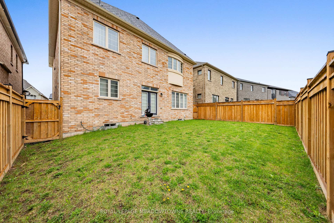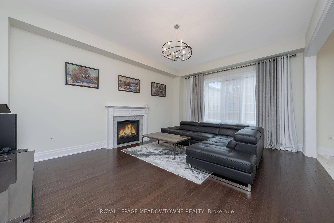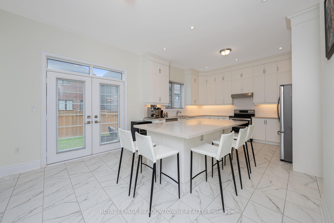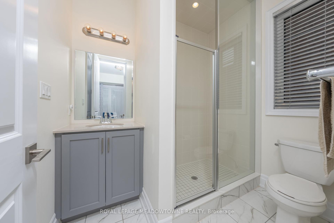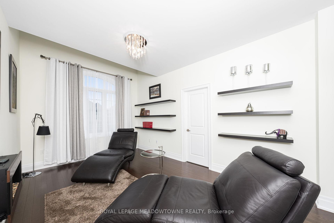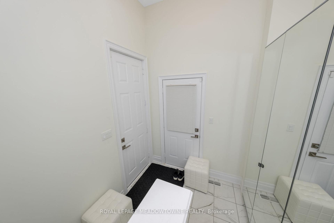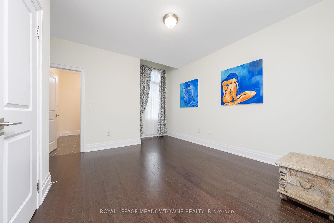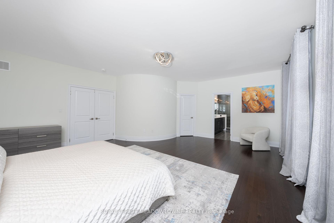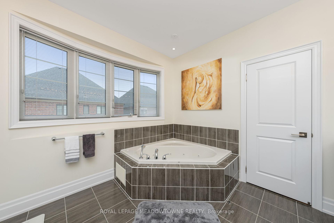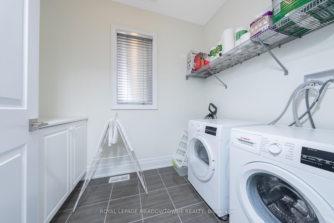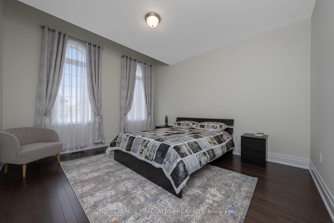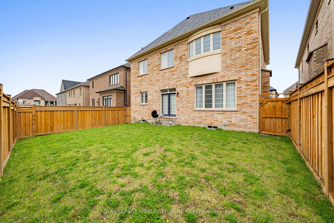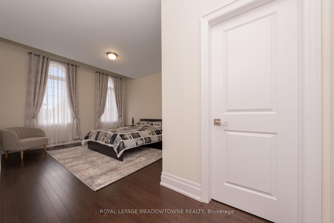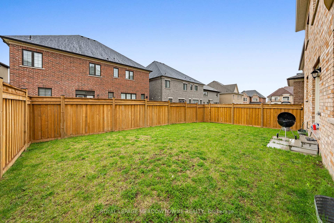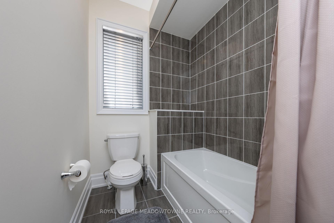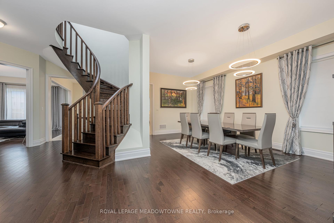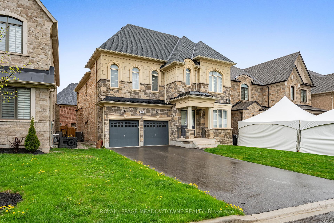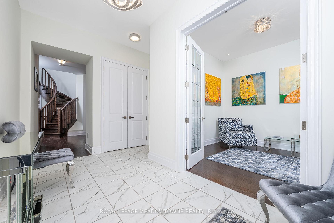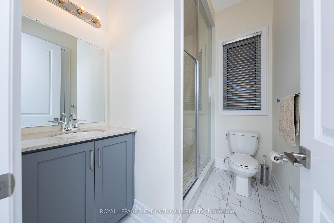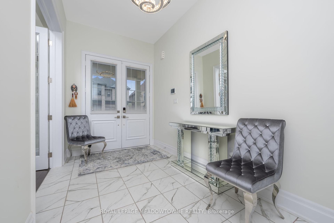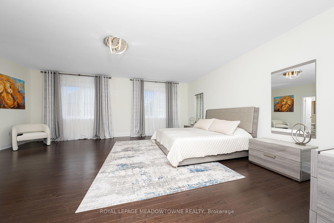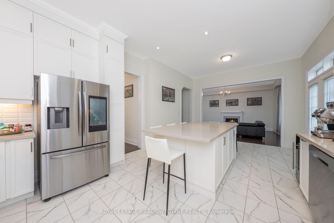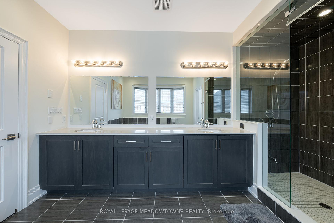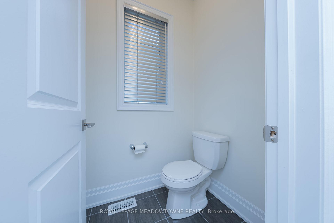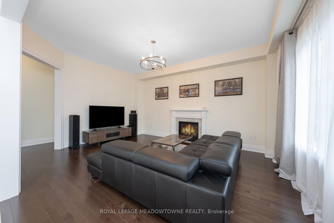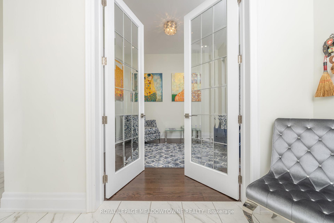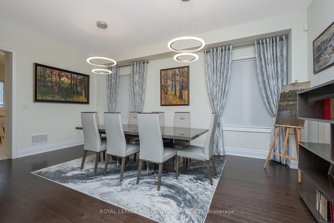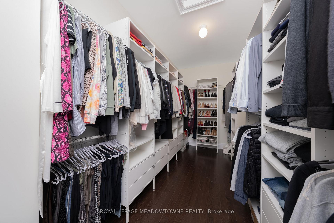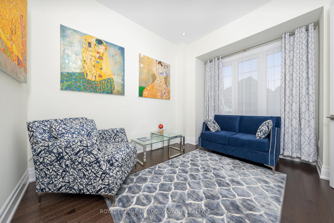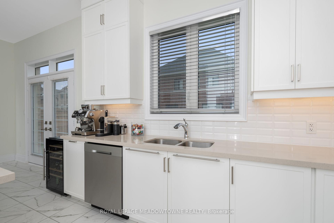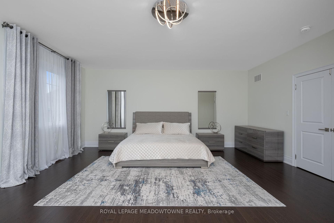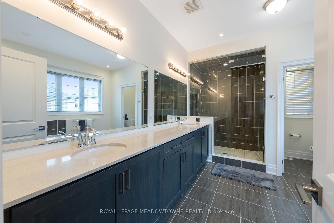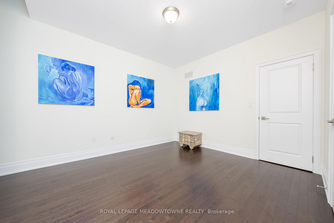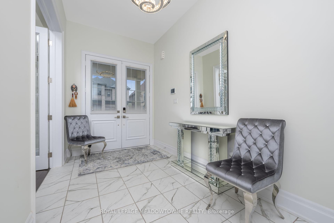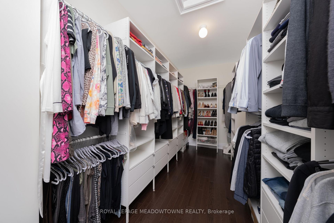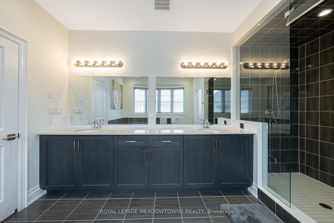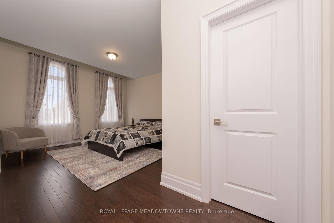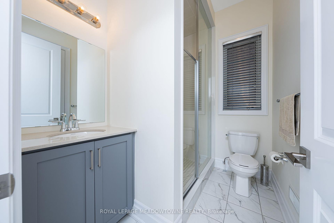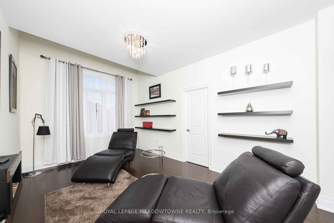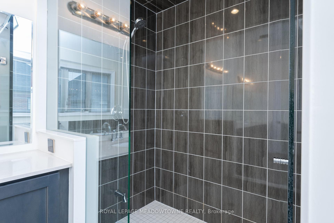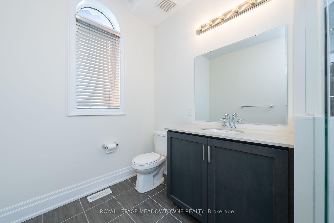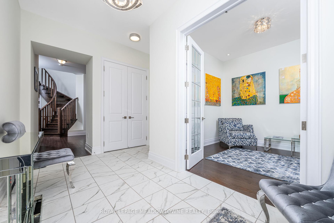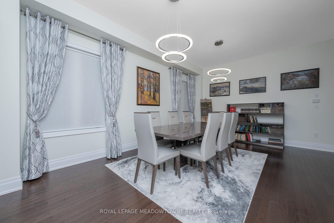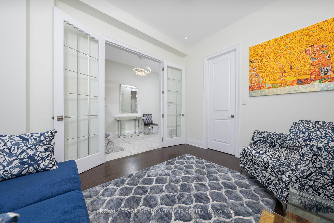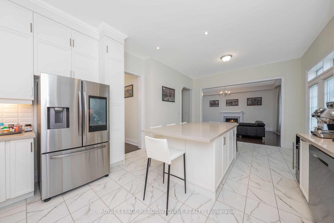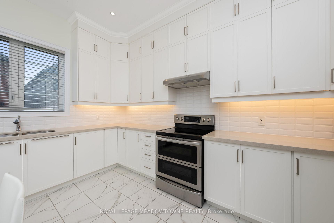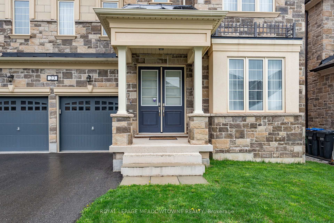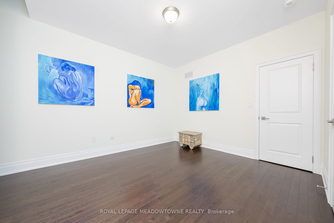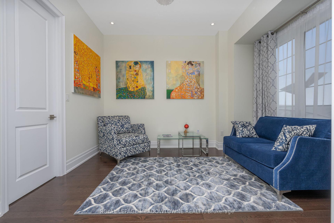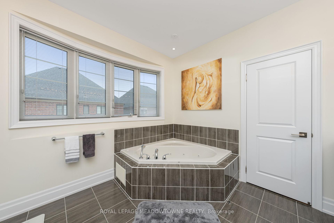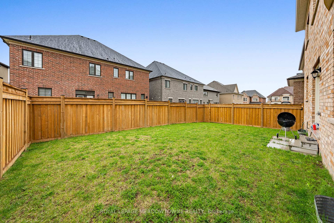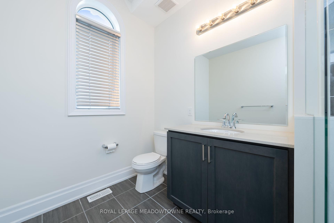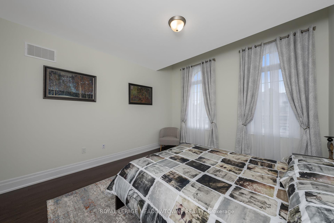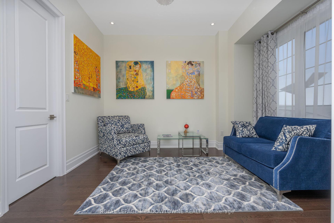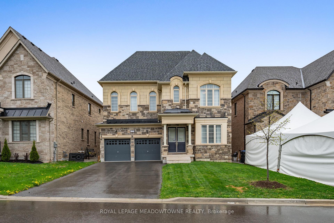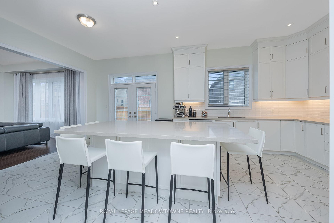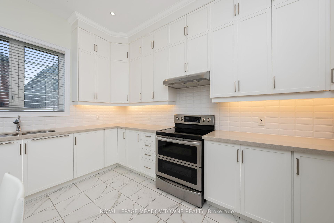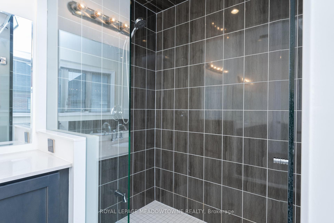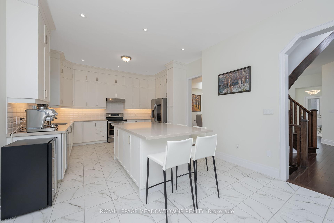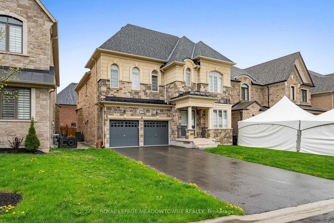$2,350,000
Available - For Sale
Listing ID: W12127324
23 Abigail Grace Cres , Brampton, L6X 5R2, Peel
| Luxury Finished 2 Storey Home on Quiet Family Friendly Crescent. Spotless and Well Kept. Spacious Rooms with High Ceilings. Perfect for Large Family & Entertaining. Kitchen with Large Island Plenty of Cupboards. Large Primary Bedroom with 5 piece ensuite and big walk-in closet. Separate Entrance to Full Basement Awaiting your Finishes to Create Extra Living Space as you Desire. Located in Cleave Estates in Northwest Brampton near Mississauga Rd. and Norval. Great Parks for Children & Walking and Close to Shopping and Transit. |
| Price | $2,350,000 |
| Taxes: | $9561.66 |
| Assessment Year: | 2024 |
| Occupancy: | Owner |
| Address: | 23 Abigail Grace Cres , Brampton, L6X 5R2, Peel |
| Directions/Cross Streets: | Settlers Field & Mississauga Rd |
| Rooms: | 4 |
| Bedrooms: | 4 |
| Bedrooms +: | 0 |
| Family Room: | T |
| Basement: | Full, Separate Ent |
| Level/Floor | Room | Length(ft) | Width(ft) | Descriptions | |
| Room 1 | Main | Kitchen | 22.01 | 12.99 | Centre Island, W/O To Yard |
| Room 2 | Main | Family Ro | 14.24 | 18.76 | Combined w/Kitchen, W/O To Yard |
| Room 3 | Main | Living Ro | 12 | 19.16 | Combined w/Dining |
| Room 4 | Main | Den | 10.5 | 10.5 | Overlooks Frontyard |
| Room 5 | Main | Laundry | 12.5 | 7.22 | |
| Room 6 | Second | Primary B | 22.01 | 18.99 | 5 Pc Ensuite, Walk-In Closet(s), Overlooks Backyard |
| Room 7 | Second | Bedroom 2 | 12.5 | 14.01 | Semi Ensuite, Walk-In Closet(s) |
| Room 8 | Second | Bedroom 3 | 11.51 | 15.42 | Semi Ensuite, Double Closet |
| Room 9 | Second | Bedroom 4 | 10.5 | 16.01 | 3 Pc Ensuite, Walk-In Closet(s) |
| Washroom Type | No. of Pieces | Level |
| Washroom Type 1 | 3 | Main |
| Washroom Type 2 | 5 | Second |
| Washroom Type 3 | 3 | Second |
| Washroom Type 4 | 4 | Second |
| Washroom Type 5 | 0 |
| Total Area: | 0.00 |
| Approximatly Age: | 0-5 |
| Property Type: | Detached |
| Style: | 2-Storey |
| Exterior: | Brick |
| Garage Type: | Built-In |
| (Parking/)Drive: | Private |
| Drive Parking Spaces: | 4 |
| Park #1 | |
| Parking Type: | Private |
| Park #2 | |
| Parking Type: | Private |
| Pool: | None |
| Approximatly Age: | 0-5 |
| Approximatly Square Footage: | 3000-3500 |
| Property Features: | Park |
| CAC Included: | N |
| Water Included: | N |
| Cabel TV Included: | N |
| Common Elements Included: | N |
| Heat Included: | N |
| Parking Included: | N |
| Condo Tax Included: | N |
| Building Insurance Included: | N |
| Fireplace/Stove: | N |
| Heat Type: | Forced Air |
| Central Air Conditioning: | Central Air |
| Central Vac: | N |
| Laundry Level: | Syste |
| Ensuite Laundry: | F |
| Sewers: | Sewer |
$
%
Years
This calculator is for demonstration purposes only. Always consult a professional
financial advisor before making personal financial decisions.
| Although the information displayed is believed to be accurate, no warranties or representations are made of any kind. |
| ROYAL LEPAGE MEADOWTOWNE REALTY |
|
|

Aloysius Okafor
Sales Representative
Dir:
647-890-0712
Bus:
905-799-7000
Fax:
905-799-7001
| Virtual Tour | Book Showing | Email a Friend |
Jump To:
At a Glance:
| Type: | Freehold - Detached |
| Area: | Peel |
| Municipality: | Brampton |
| Neighbourhood: | Bram West |
| Style: | 2-Storey |
| Approximate Age: | 0-5 |
| Tax: | $9,561.66 |
| Beds: | 4 |
| Baths: | 4 |
| Fireplace: | N |
| Pool: | None |
Locatin Map:
Payment Calculator:

