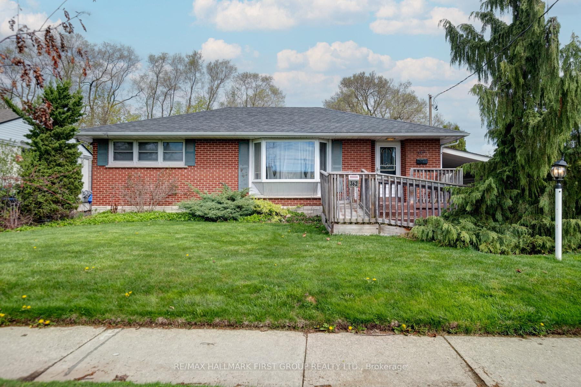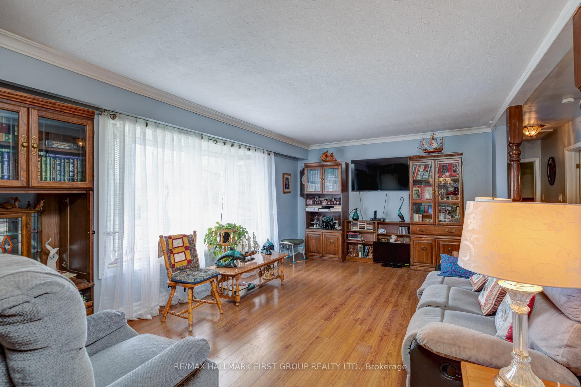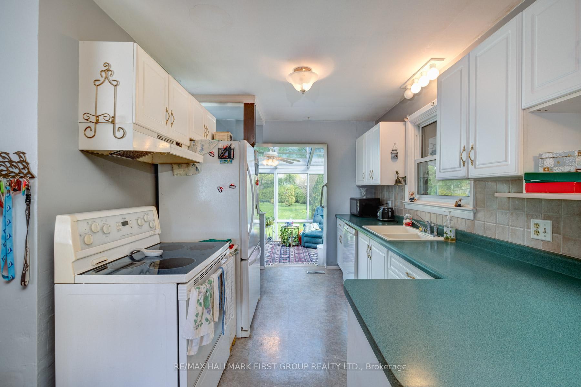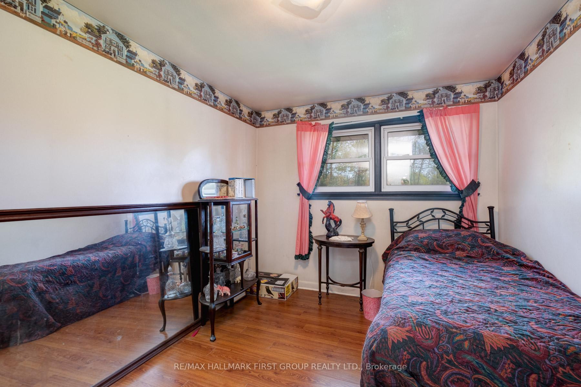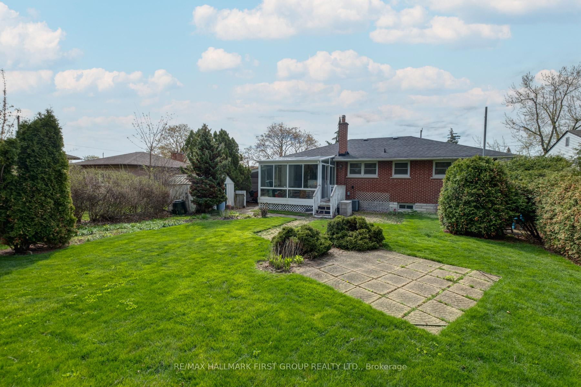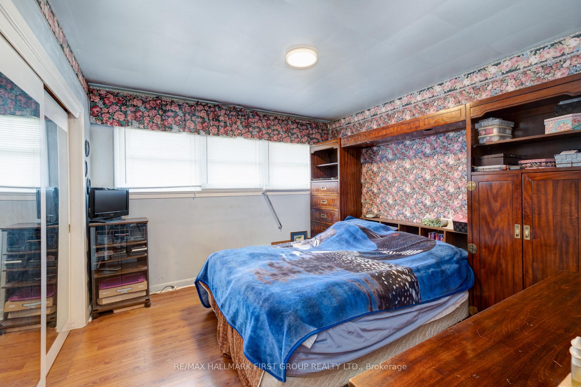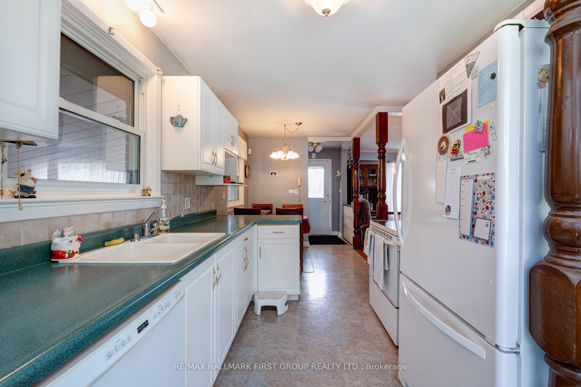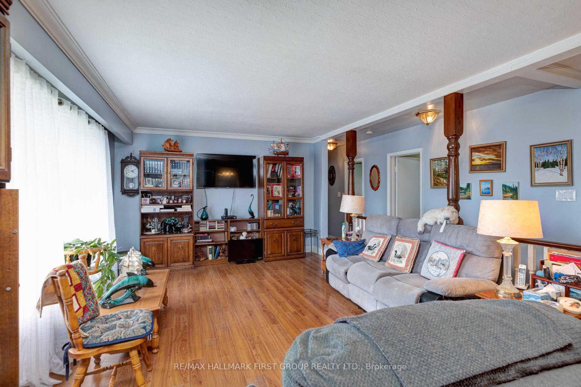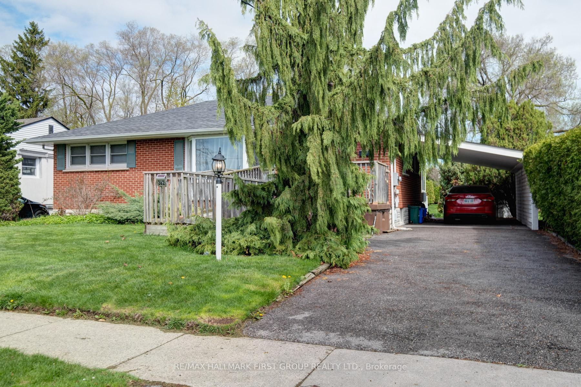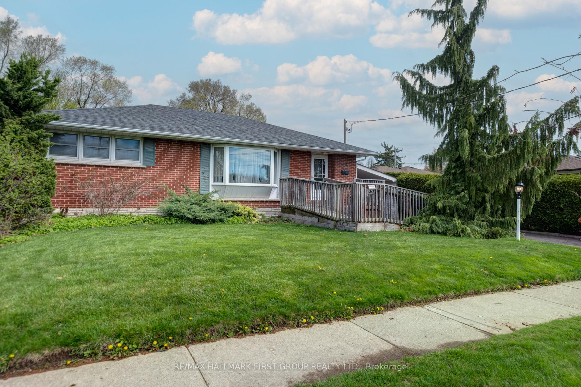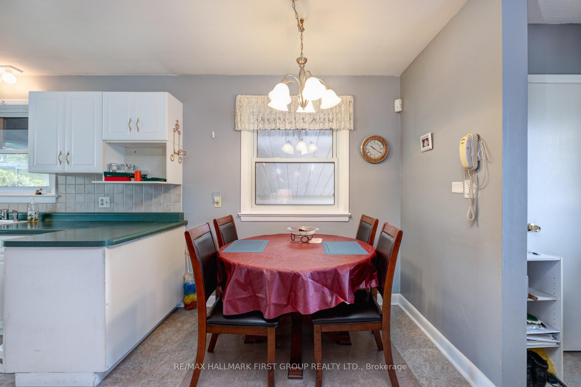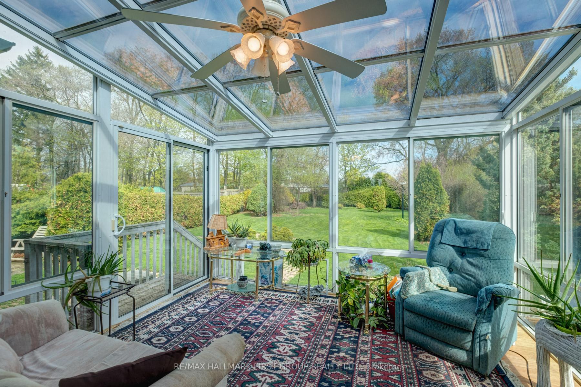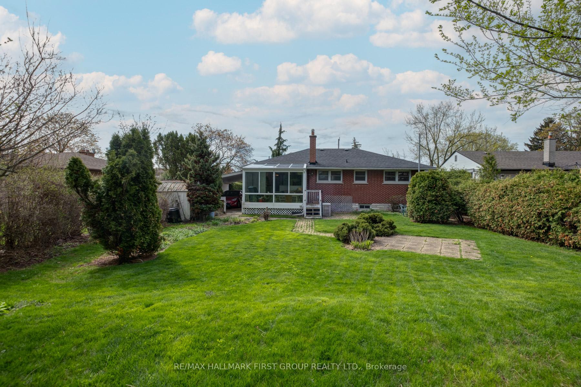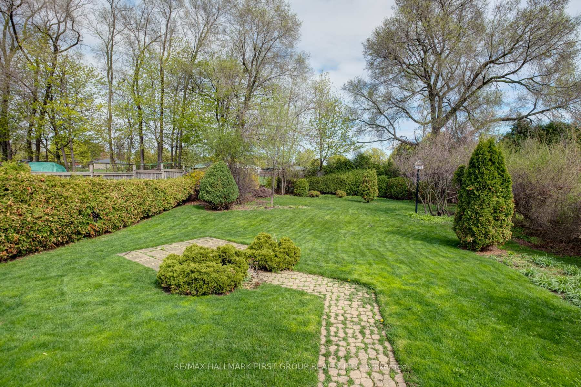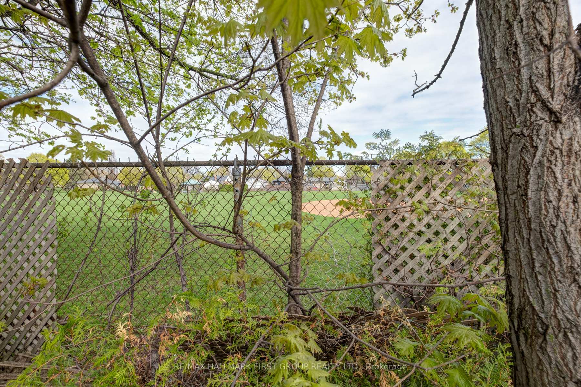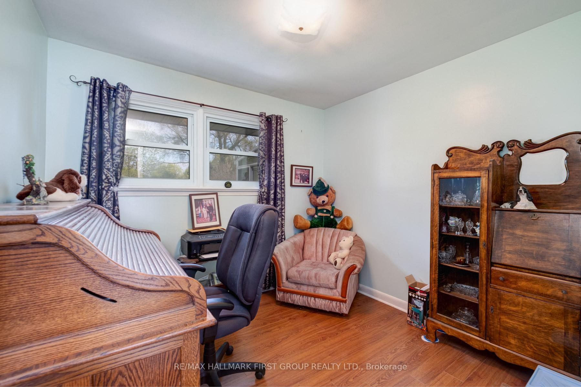$749,900
Available - For Sale
Listing ID: E12130464
362 Marion Aven , Oshawa, L1J 3B1, Durham
| Looking to build equity? 3 bedroom brick bungalow situated on a premium lot backing onto Nipigon Park. Spacious main floor layout with 3 good size bedrooms, large living room and eat in kitchen. Kitchen leads straight to the 4 season heated solarium overlooking the lush backyard. Over 1200 sq ft basement awaiting your personal touch. Driveway parks 3 vehicles with a covered carport. Accessibility ramp at front door. Home features good windows, newer gas furnace & central air conditioner, good roof shingles. Property is in a great area with good schools, parks. Close to the Oshawa Centre, bus and transit lines. Perfect opportunity for ambitious Buyers looking to build sweat equity and those looking for a bungalow in a safe area. |
| Price | $749,900 |
| Taxes: | $5025.42 |
| Assessment Year: | 2024 |
| Occupancy: | Owner |
| Address: | 362 Marion Aven , Oshawa, L1J 3B1, Durham |
| Directions/Cross Streets: | Park/Marion |
| Rooms: | 7 |
| Rooms +: | 1 |
| Bedrooms: | 3 |
| Bedrooms +: | 0 |
| Family Room: | F |
| Basement: | Partially Fi |
| Level/Floor | Room | Length(ft) | Width(ft) | Descriptions | |
| Room 1 | Main | Kitchen | 12.14 | 8.4 | |
| Room 2 | Main | Living Ro | 16.14 | 15.74 | |
| Room 3 | Main | Solarium | 12 | 10 | Overlooks Backyard |
| Room 4 | Main | Primary B | 12.3 | 11.15 | |
| Room 5 | Main | Bedroom 2 | 12.79 | 9.32 | |
| Room 6 | Main | Bedroom 3 | 9.84 | 9.84 | |
| Room 7 | Basement | Recreatio | 30.04 | 12.3 |
| Washroom Type | No. of Pieces | Level |
| Washroom Type 1 | 4 | Main |
| Washroom Type 2 | 3 | Basement |
| Washroom Type 3 | 0 | |
| Washroom Type 4 | 0 | |
| Washroom Type 5 | 0 |
| Total Area: | 0.00 |
| Property Type: | Detached |
| Style: | Bungalow |
| Exterior: | Brick |
| Garage Type: | Carport |
| (Parking/)Drive: | Private |
| Drive Parking Spaces: | 2 |
| Park #1 | |
| Parking Type: | Private |
| Park #2 | |
| Parking Type: | Private |
| Pool: | None |
| Approximatly Square Footage: | 1100-1500 |
| CAC Included: | N |
| Water Included: | N |
| Cabel TV Included: | N |
| Common Elements Included: | N |
| Heat Included: | N |
| Parking Included: | N |
| Condo Tax Included: | N |
| Building Insurance Included: | N |
| Fireplace/Stove: | N |
| Heat Type: | Forced Air |
| Central Air Conditioning: | Central Air |
| Central Vac: | N |
| Laundry Level: | Syste |
| Ensuite Laundry: | F |
| Sewers: | Sewer |
| Utilities-Cable: | Y |
| Utilities-Hydro: | Y |
$
%
Years
This calculator is for demonstration purposes only. Always consult a professional
financial advisor before making personal financial decisions.
| Although the information displayed is believed to be accurate, no warranties or representations are made of any kind. |
| RE/MAX HALLMARK FIRST GROUP REALTY LTD. |
|
|

Aloysius Okafor
Sales Representative
Dir:
647-890-0712
Bus:
905-799-7000
Fax:
905-799-7001
| Book Showing | Email a Friend |
Jump To:
At a Glance:
| Type: | Freehold - Detached |
| Area: | Durham |
| Municipality: | Oshawa |
| Neighbourhood: | McLaughlin |
| Style: | Bungalow |
| Tax: | $5,025.42 |
| Beds: | 3 |
| Baths: | 2 |
| Fireplace: | N |
| Pool: | None |
Locatin Map:
Payment Calculator:

