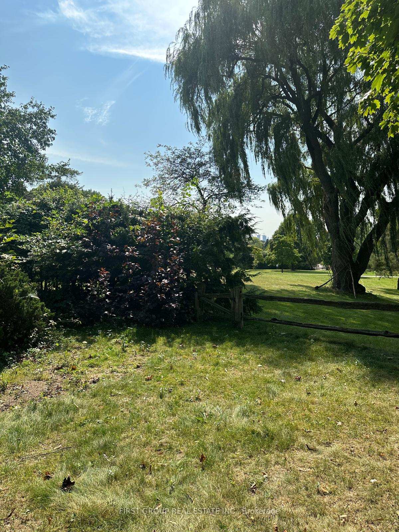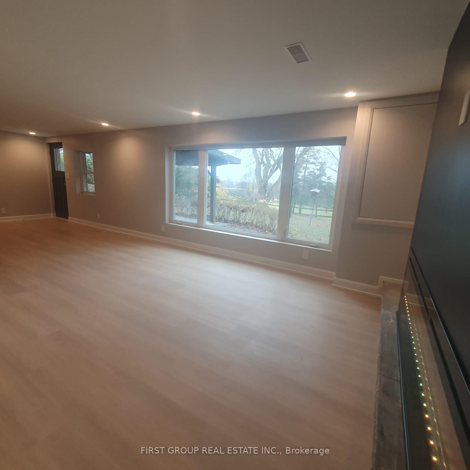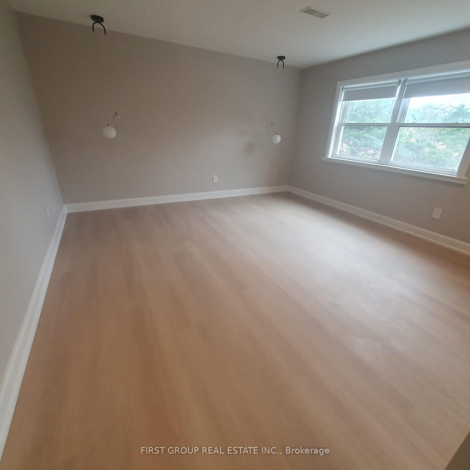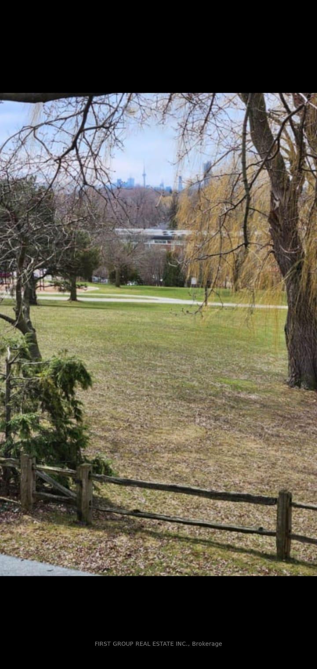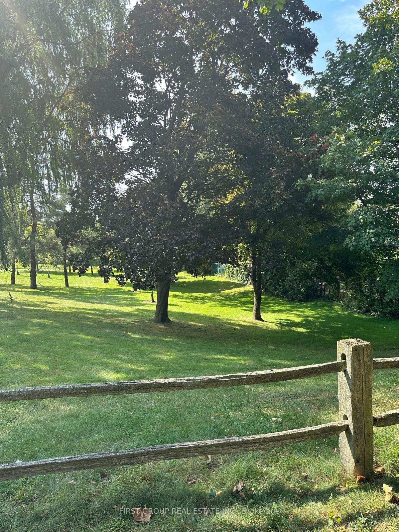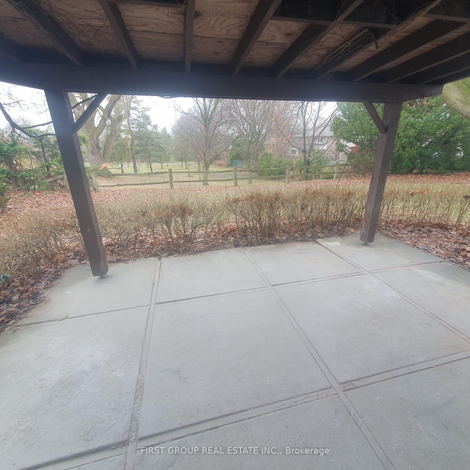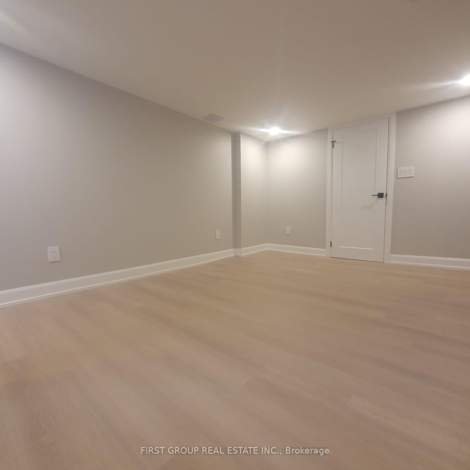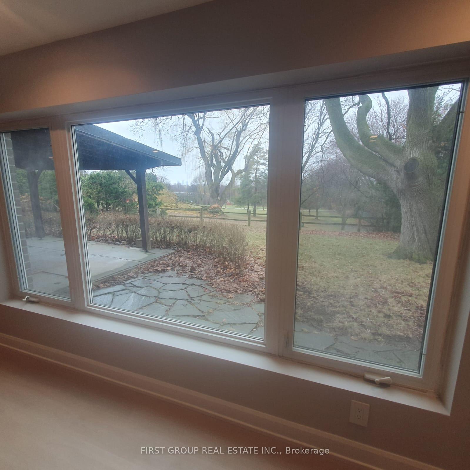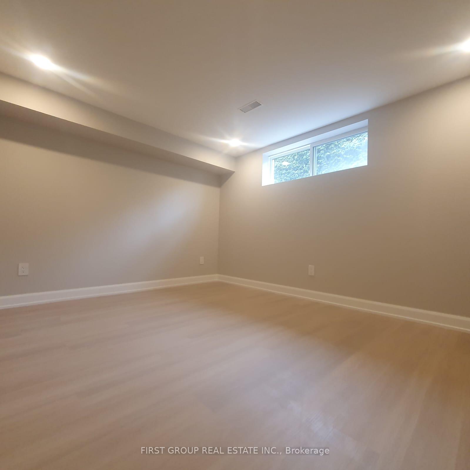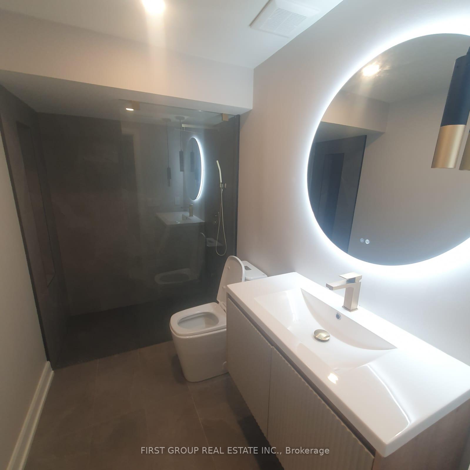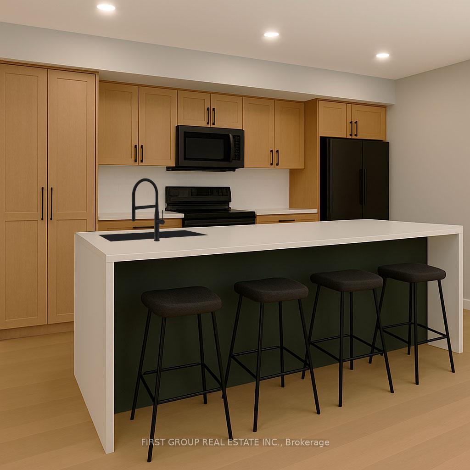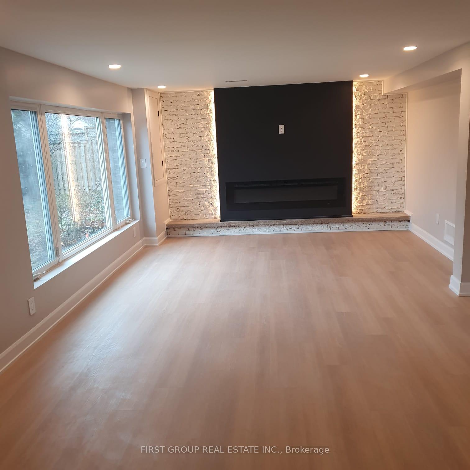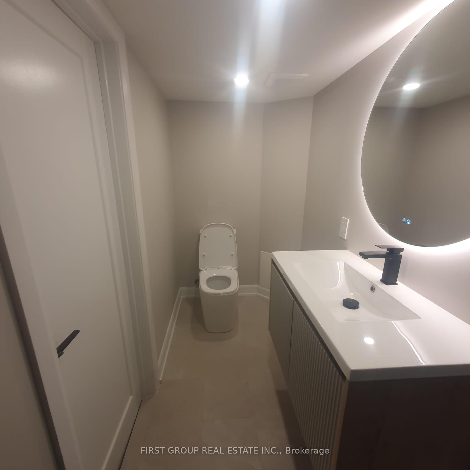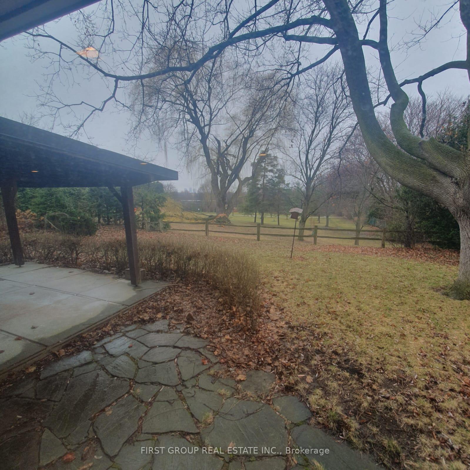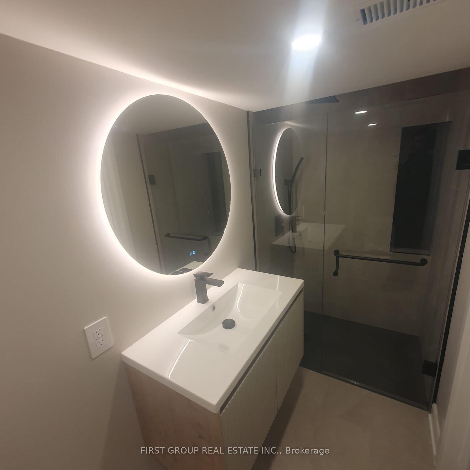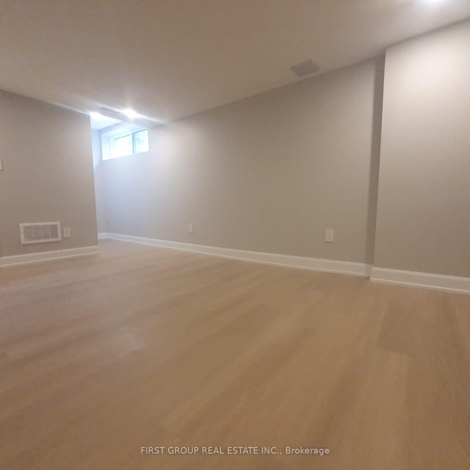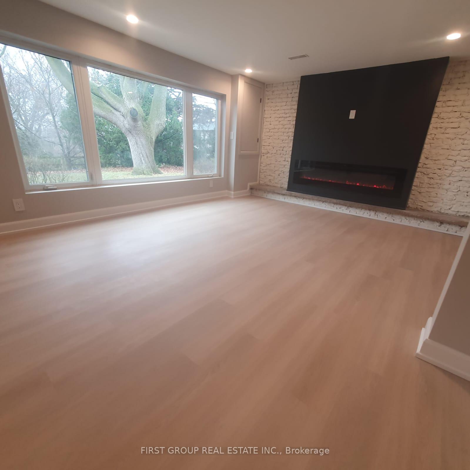$2,800
Available - For Rent
Listing ID: C12130462
12 Kellythorne Driv , Toronto, M3A 2L4, Toronto
| Looking for a spacious home that offers both privacy and the prefect setting to create lasting memories with your kids? Welcome to your future home, nestled in the prestigious Parkwoods-Donalda neighborhood-an area celebrated for it's elegant homes, quiet tree-lined streets, and welcoming, family-friendly vibe. Nature lovers will fall in love with the breathtaking views and nearby green spaces, including Dr.Daniel Hicks Park and even glimpses of the CN Tower in the distance. Imagine Waking up each morning to peaceful scenery just outside your window. This beautiful home features: 3 spacious bedrooms + 2 full bathrooms A fully renovated kitchen, thoughtfully designed and fully equipped for all your culinary needs. Whether you're entertaining, relaxing, or raising a family, this home checks every box. Conveniently located just minutes from the DVP, 401, 404, and shops at Don Mills, everything you need is within easy reach. Don't miss this incredible opportunity to call this home yours! |
| Price | $2,800 |
| Taxes: | $0.00 |
| Occupancy: | Vacant |
| Address: | 12 Kellythorne Driv , Toronto, M3A 2L4, Toronto |
| Directions/Cross Streets: | Lawrence/DVP |
| Rooms: | 5 |
| Bedrooms: | 3 |
| Bedrooms +: | 0 |
| Family Room: | F |
| Basement: | Finished wit, Separate Ent |
| Furnished: | Unfu |
| Level/Floor | Room | Length(ft) | Width(ft) | Descriptions | |
| Room 1 | Basement | Living Ro | Open Concept, Fireplace | ||
| Room 2 | Basement | Kitchen | Centre Island, Quartz Counter, Open Concept | ||
| Room 3 | Basement | Bedroom | Large Window, Closet | ||
| Room 4 | Basement | Bedroom 2 | Large Window, Closet | ||
| Room 5 | Basement | Bedroom 3 | Large Window, Closet |
| Washroom Type | No. of Pieces | Level |
| Washroom Type 1 | 3 | Basement |
| Washroom Type 2 | 3 | Basement |
| Washroom Type 3 | 0 | |
| Washroom Type 4 | 0 | |
| Washroom Type 5 | 0 |
| Total Area: | 0.00 |
| Property Type: | Detached |
| Style: | Bungalow |
| Exterior: | Brick, Other |
| Garage Type: | None |
| (Parking/)Drive: | Available |
| Drive Parking Spaces: | 1 |
| Park #1 | |
| Parking Type: | Available |
| Park #2 | |
| Parking Type: | Available |
| Pool: | None |
| Laundry Access: | In-Suite Laun |
| Approximatly Square Footage: | 1500-2000 |
| CAC Included: | N |
| Water Included: | N |
| Cabel TV Included: | N |
| Common Elements Included: | Y |
| Heat Included: | N |
| Parking Included: | Y |
| Condo Tax Included: | N |
| Building Insurance Included: | N |
| Fireplace/Stove: | N |
| Heat Type: | Forced Air |
| Central Air Conditioning: | Central Air |
| Central Vac: | N |
| Laundry Level: | Syste |
| Ensuite Laundry: | F |
| Sewers: | Sewer |
| Utilities-Cable: | A |
| Utilities-Hydro: | A |
| Although the information displayed is believed to be accurate, no warranties or representations are made of any kind. |
| FIRST GROUP REAL ESTATE INC. |
|
|

Aloysius Okafor
Sales Representative
Dir:
647-890-0712
Bus:
905-799-7000
Fax:
905-799-7001
| Book Showing | Email a Friend |
Jump To:
At a Glance:
| Type: | Freehold - Detached |
| Area: | Toronto |
| Municipality: | Toronto C13 |
| Neighbourhood: | Parkwoods-Donalda |
| Style: | Bungalow |
| Beds: | 3 |
| Baths: | 2 |
| Fireplace: | N |
| Pool: | None |
Locatin Map:

