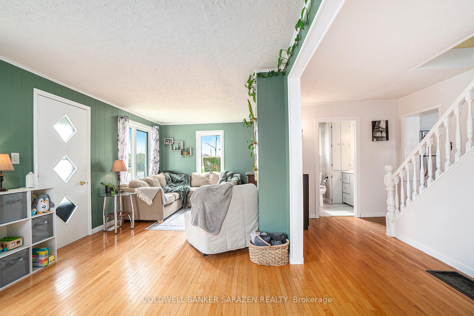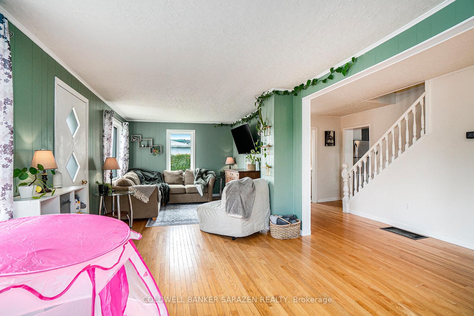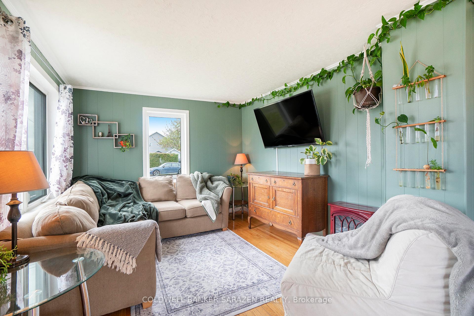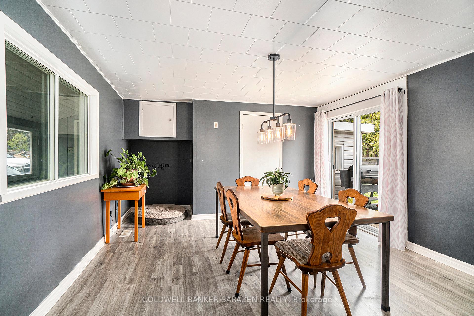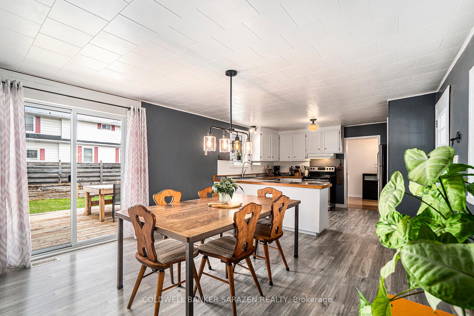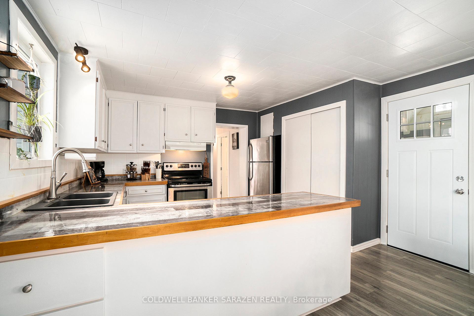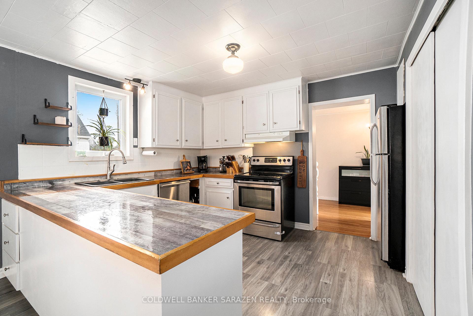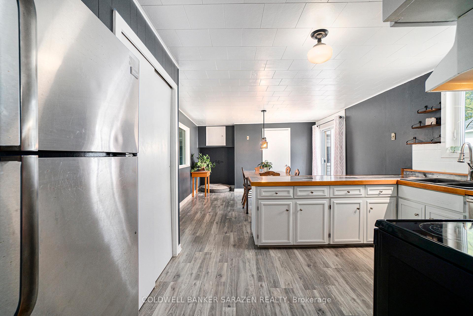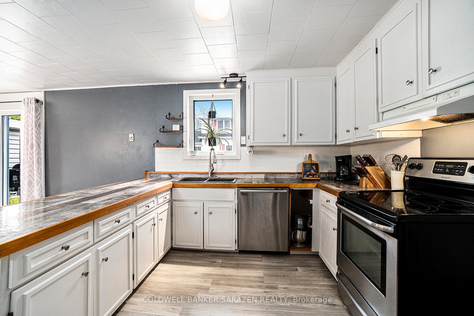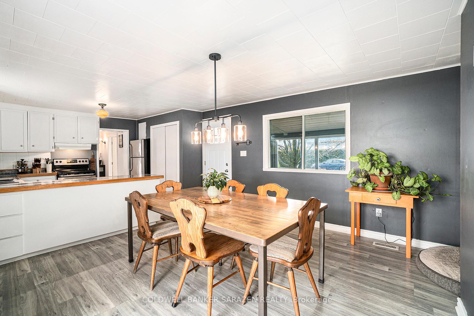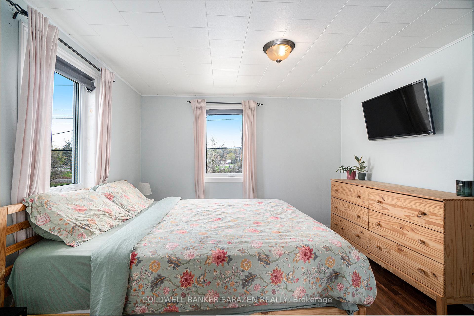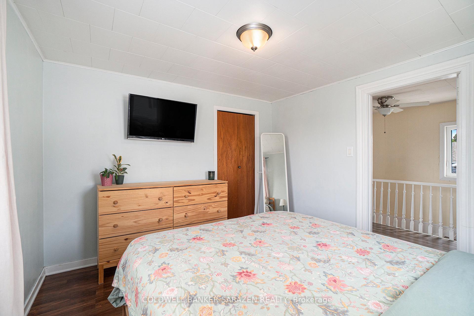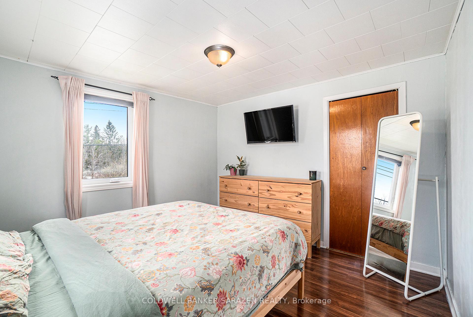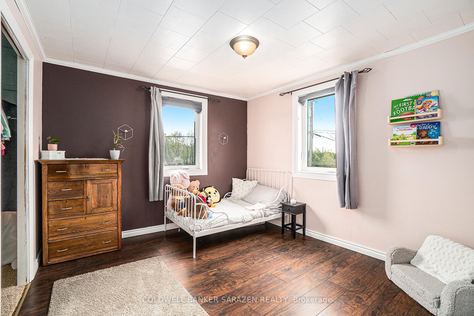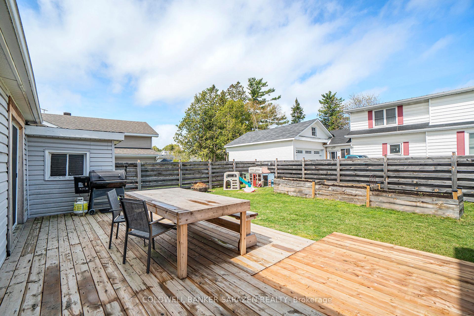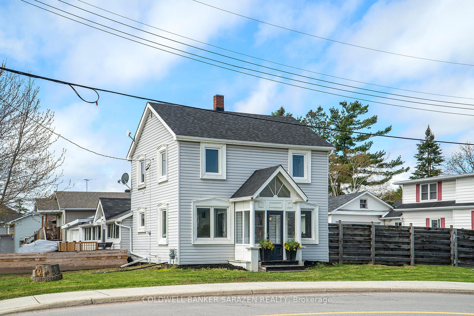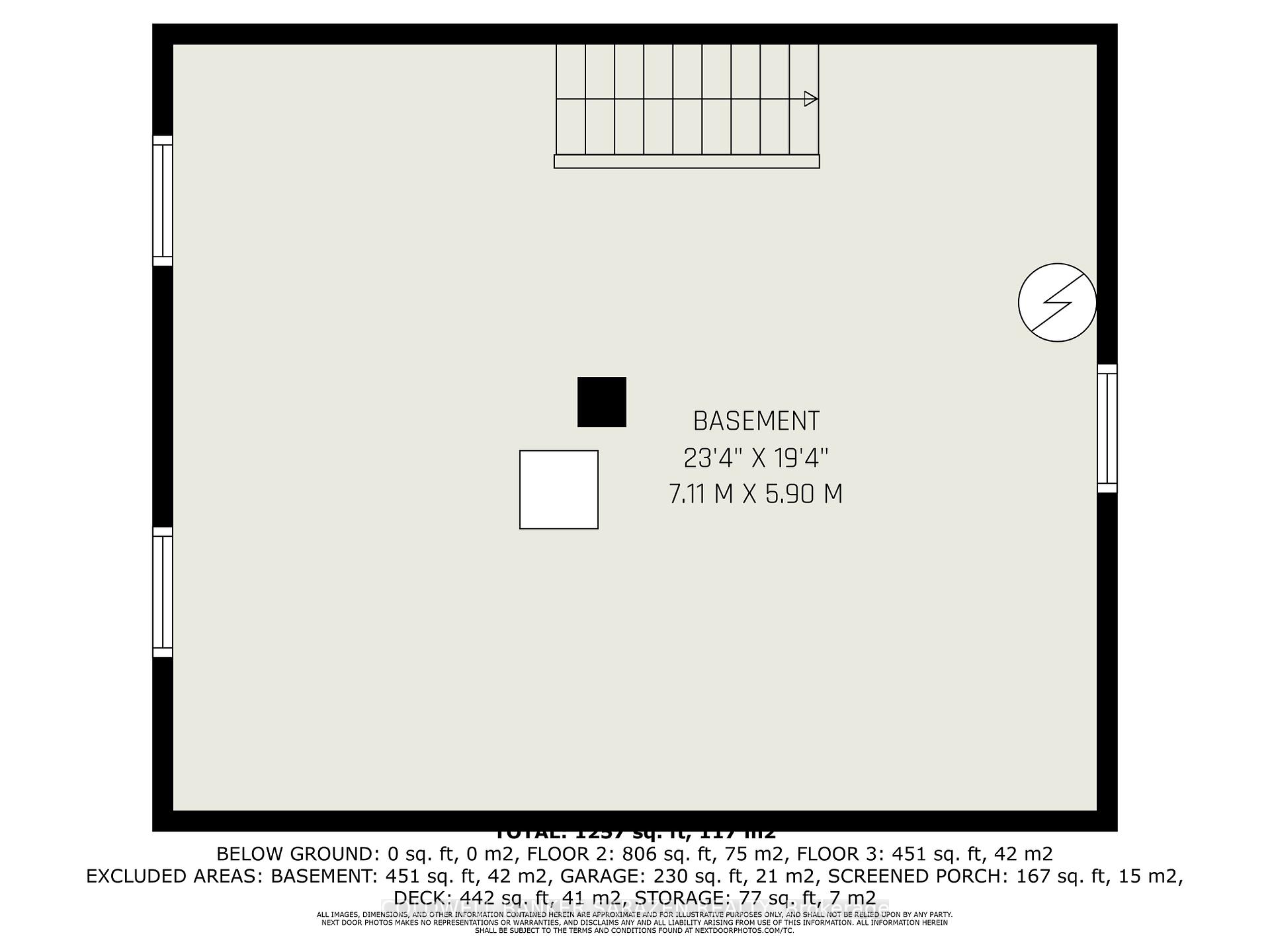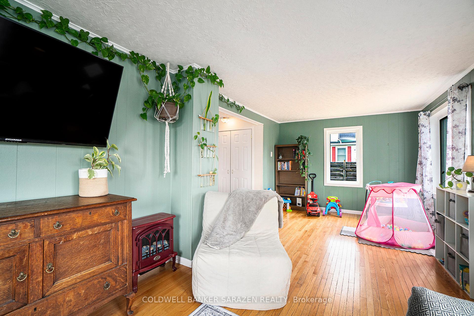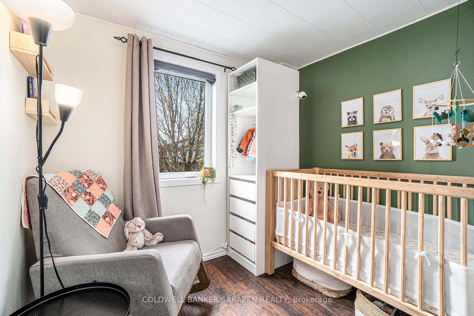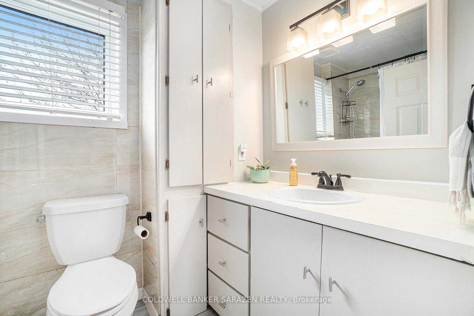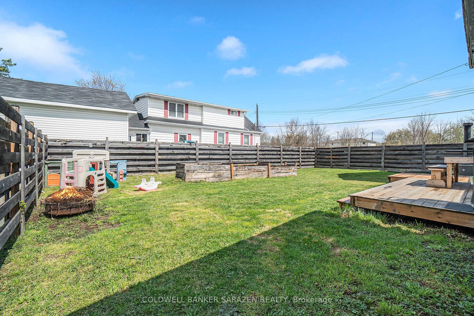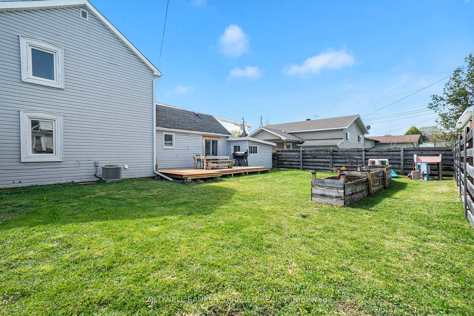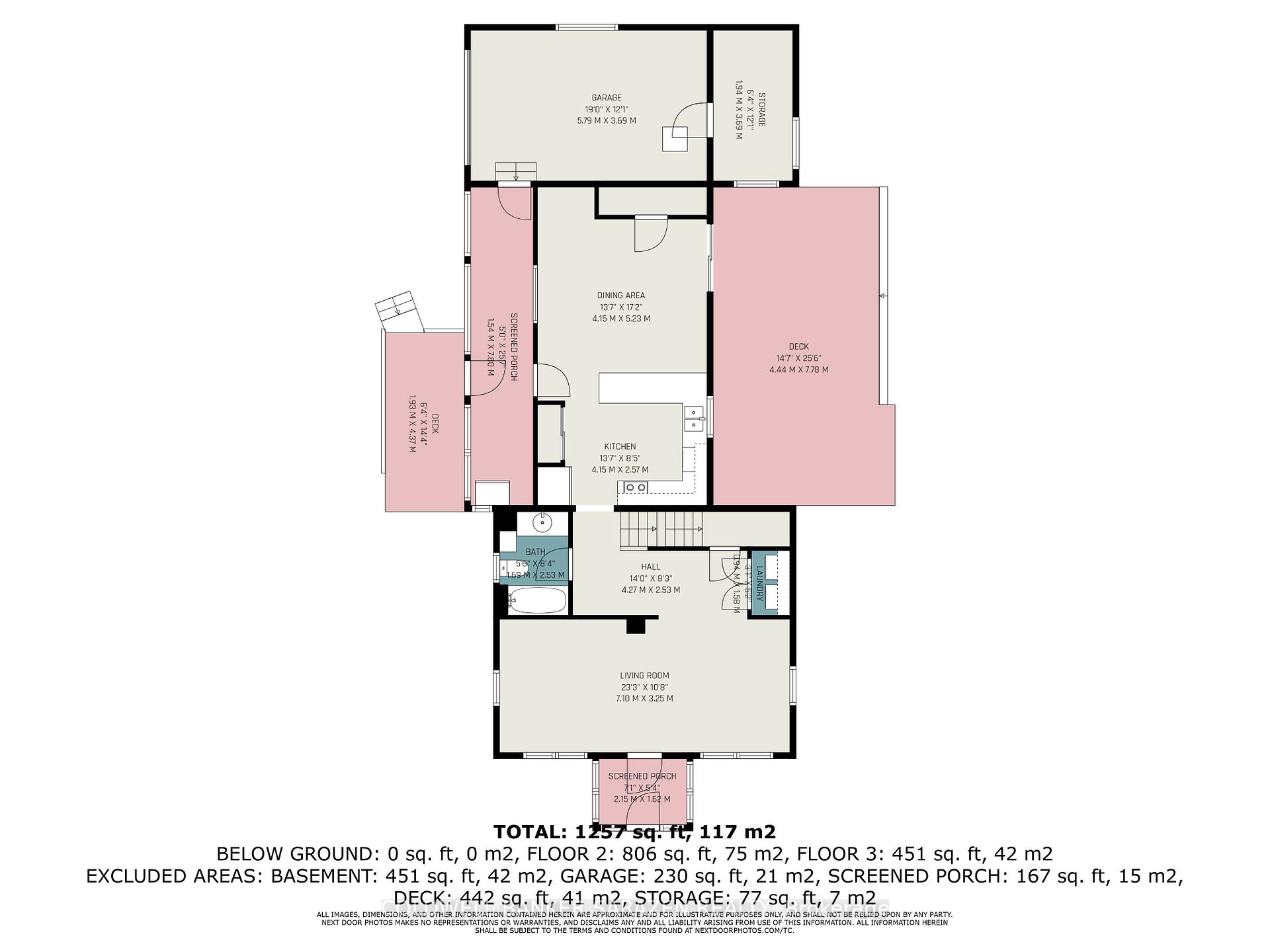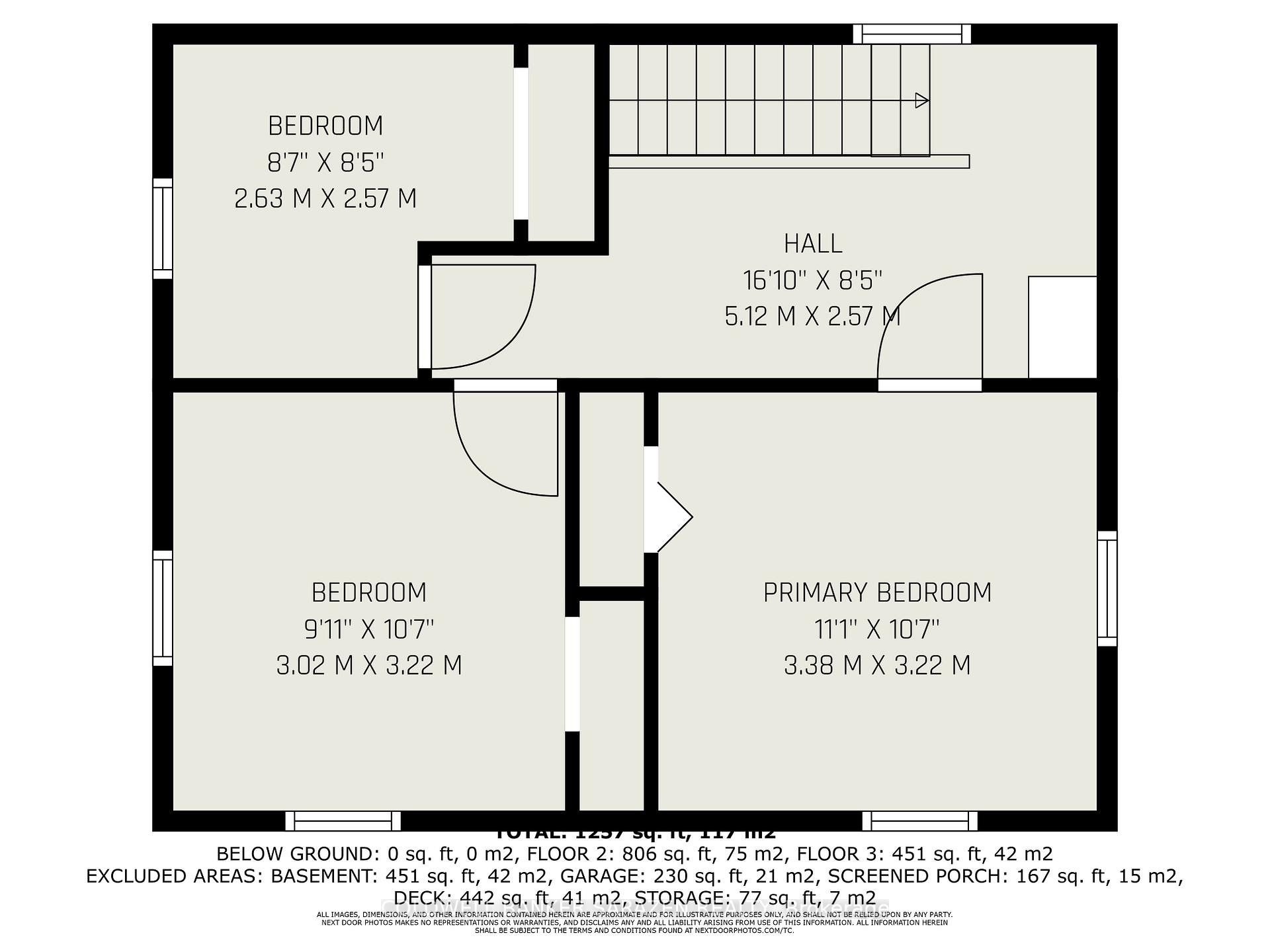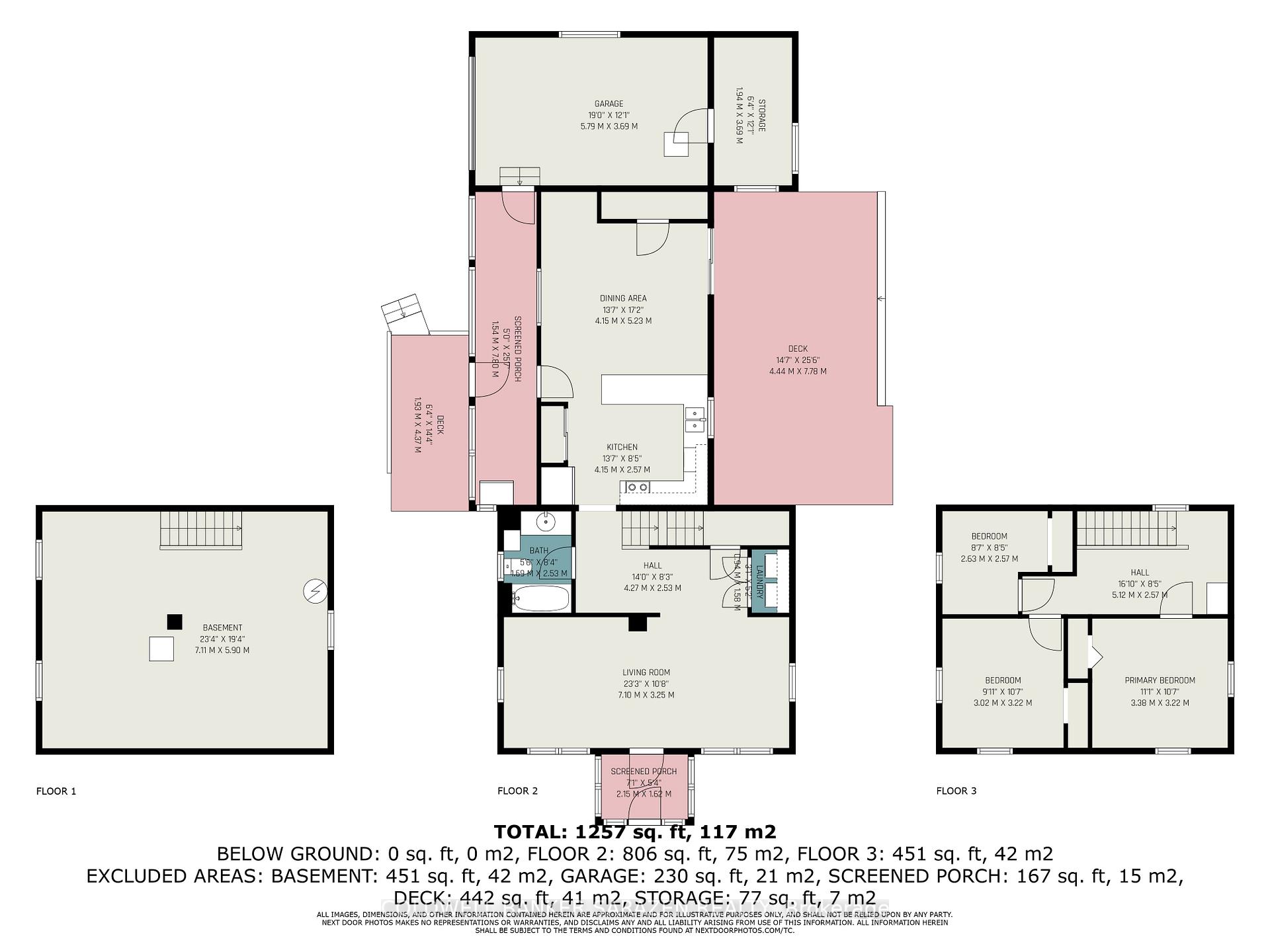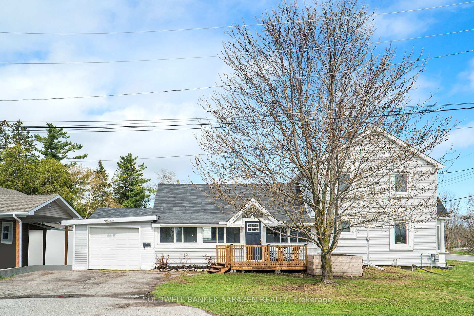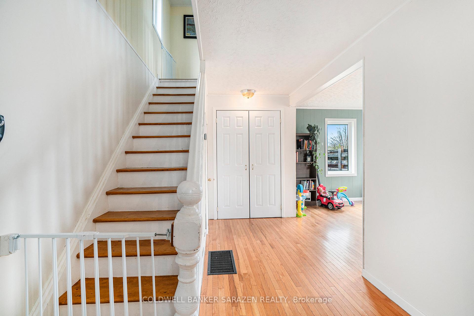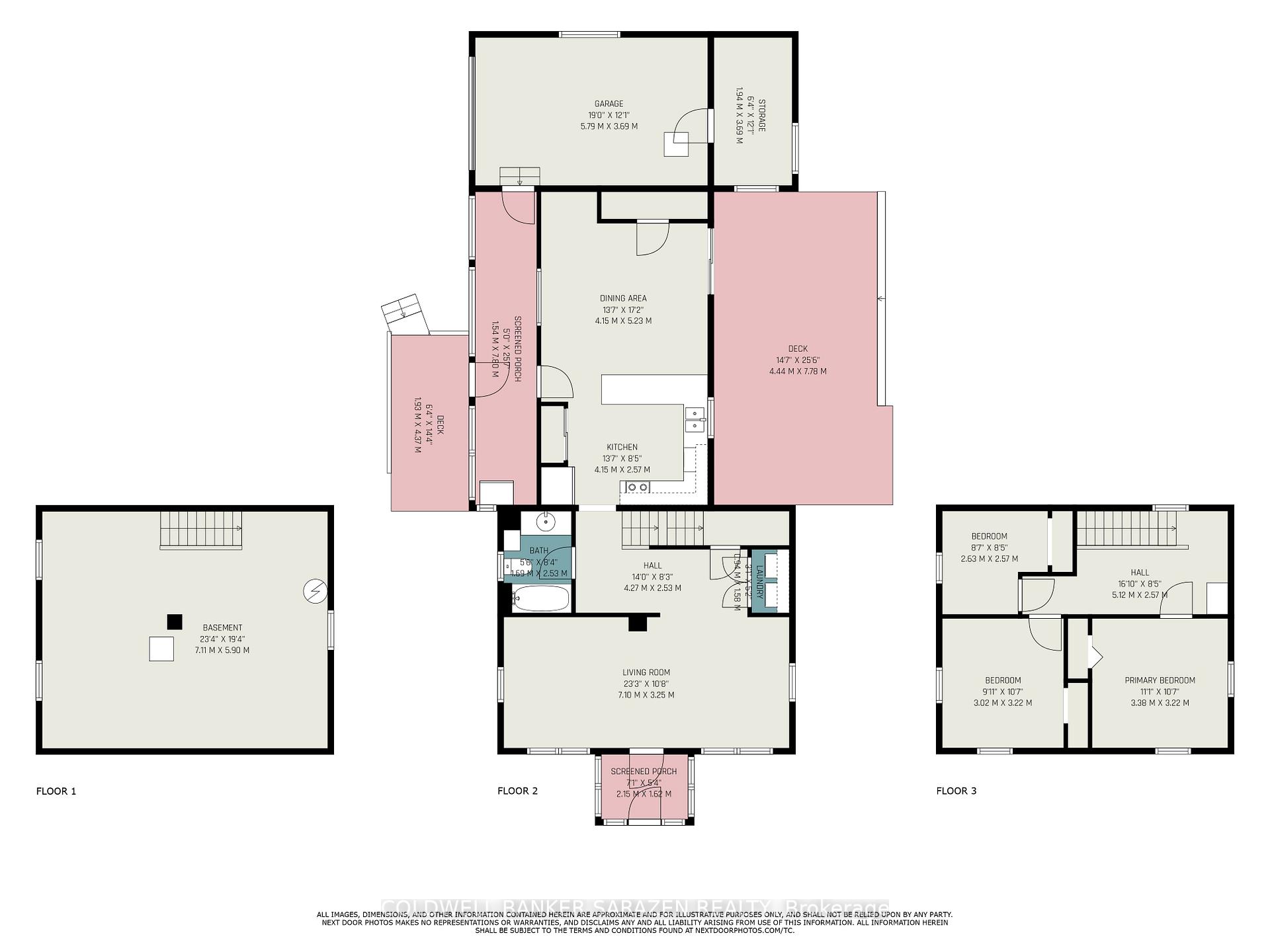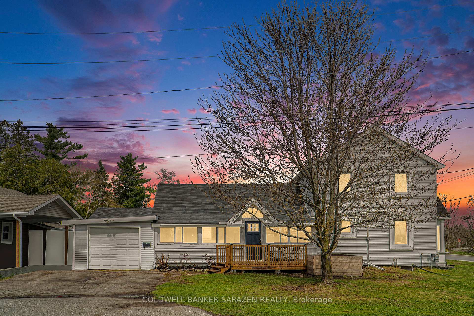$429,900
Available - For Sale
Listing ID: X12130461
326 William Stre West , Arnprior, K7S 1K8, Renfrew
| Step into this beautiful home that is perfectly situated on a spacious corner lot. Whether you're a first-time buyer, downsizing, or looking for a stylish investment, this home is move-in ready and full of potential. Recent upgrades include brand-new windows (all but 2 in 2022), front door and patio door (2021), new AC (2023), new shingles (2021), and new gutters (2022), providing peace of mind and energy efficiency for years to come.The corner lot offers added privacy and potential for landscaping, gardening, or expansion.Featuring three comfortable bedrooms and one full bath, this classic residence blends vintage character with modern upgrades. Inside, you'll find a sunfilled living room with hardwood floors that offer warmth and elegance and a perfect spot for the plant lover. A generous eat in kitchen that has oodles of storage, a walk in pantry and direct access to a large deck that leads to a fenced yard with raised garden beds and a perfect space to enjoy the sounds of Summer. A generous front enclosed Porch/Mudroom that has direct access to garage. Come and see if this place can Make Your Home Wishes Come True. |
| Price | $429,900 |
| Taxes: | $2857.00 |
| Assessment Year: | 2024 |
| Occupancy: | Owner |
| Address: | 326 William Stre West , Arnprior, K7S 1K8, Renfrew |
| Directions/Cross Streets: | William and Division |
| Rooms: | 3 |
| Bedrooms: | 3 |
| Bedrooms +: | 0 |
| Family Room: | F |
| Basement: | Unfinished, Half |
| Level/Floor | Room | Length(ft) | Width(ft) | Descriptions | |
| Room 1 | Main | Kitchen | 22.34 | 13.09 | Combined w/Dining, Overlook Patio, Pantry |
| Room 2 | Main | Living Ro | 23.09 | 10.5 | Carpet Free, Hardwood Floor, Overlooks Frontyard |
| Room 3 | Main | Mud Room | 25.75 | 5.05 | Access To Garage |
| Room 4 | Second | Bedroom 2 | 10.43 | 10 | Carpet Free |
| Room 5 | Second | Bedroom 3 | 8.17 | 6.43 | Carpet Free |
| Room 6 | Second | Primary B | 10.99 | 10.43 | |
| Room 7 | Main | Laundry | 5.25 | 3.25 |
| Washroom Type | No. of Pieces | Level |
| Washroom Type 1 | 4 | Main |
| Washroom Type 2 | 0 | |
| Washroom Type 3 | 0 | |
| Washroom Type 4 | 0 | |
| Washroom Type 5 | 0 | |
| Washroom Type 6 | 4 | Main |
| Washroom Type 7 | 0 | |
| Washroom Type 8 | 0 | |
| Washroom Type 9 | 0 | |
| Washroom Type 10 | 0 |
| Total Area: | 0.00 |
| Property Type: | Detached |
| Style: | 2-Storey |
| Exterior: | Vinyl Siding |
| Garage Type: | Attached |
| Drive Parking Spaces: | 4 |
| Pool: | None |
| Approximatly Square Footage: | 1100-1500 |
| Property Features: | Fenced Yard |
| CAC Included: | N |
| Water Included: | N |
| Cabel TV Included: | N |
| Common Elements Included: | N |
| Heat Included: | N |
| Parking Included: | N |
| Condo Tax Included: | N |
| Building Insurance Included: | N |
| Fireplace/Stove: | N |
| Heat Type: | Forced Air |
| Central Air Conditioning: | Central Air |
| Central Vac: | N |
| Laundry Level: | Syste |
| Ensuite Laundry: | F |
| Sewers: | Sewer |
$
%
Years
This calculator is for demonstration purposes only. Always consult a professional
financial advisor before making personal financial decisions.
| Although the information displayed is believed to be accurate, no warranties or representations are made of any kind. |
| COLDWELL BANKER SARAZEN REALTY |
|
|

Aloysius Okafor
Sales Representative
Dir:
647-890-0712
Bus:
905-799-7000
Fax:
905-799-7001
| Book Showing | Email a Friend |
Jump To:
At a Glance:
| Type: | Freehold - Detached |
| Area: | Renfrew |
| Municipality: | Arnprior |
| Neighbourhood: | 550 - Arnprior |
| Style: | 2-Storey |
| Tax: | $2,857 |
| Beds: | 3 |
| Baths: | 1 |
| Fireplace: | N |
| Pool: | None |
Locatin Map:
Payment Calculator:

