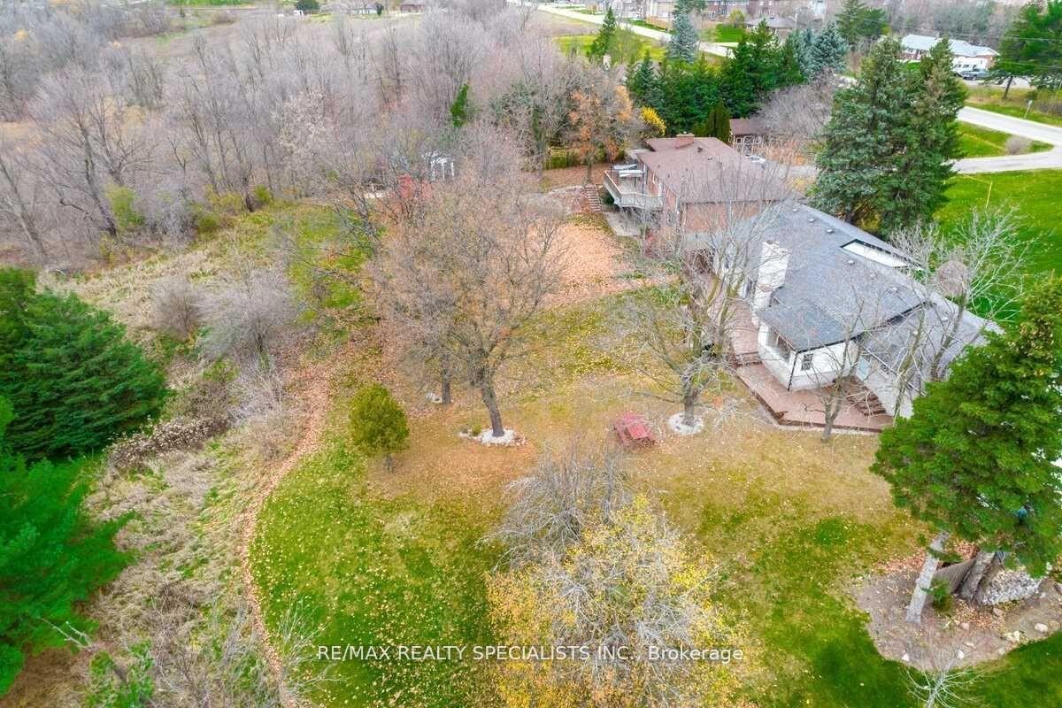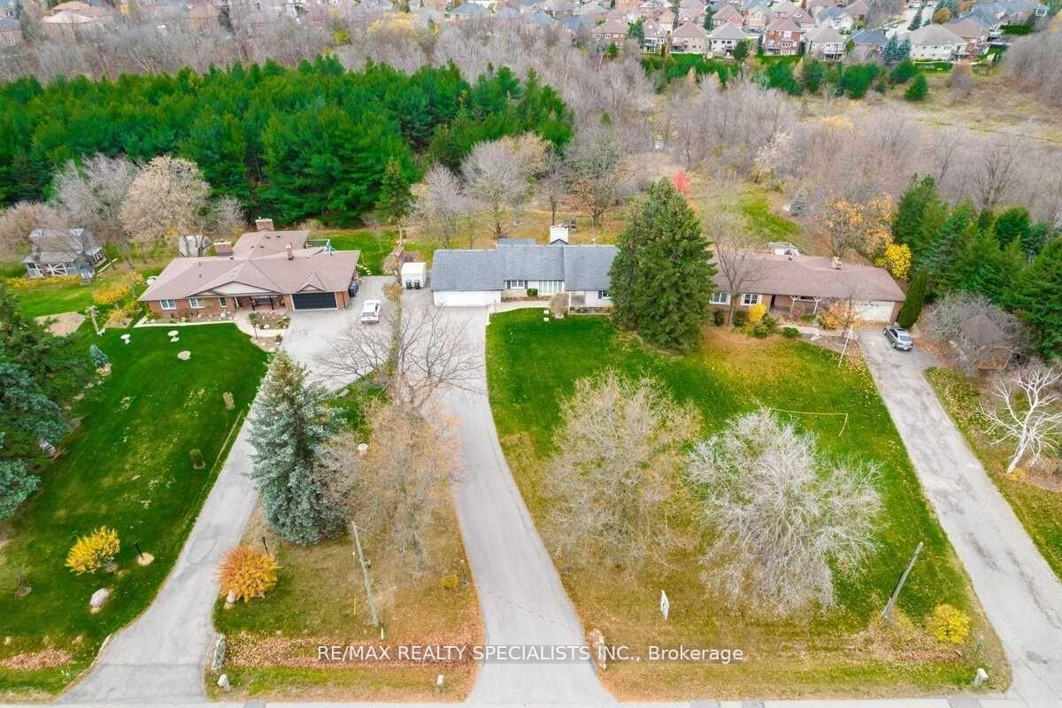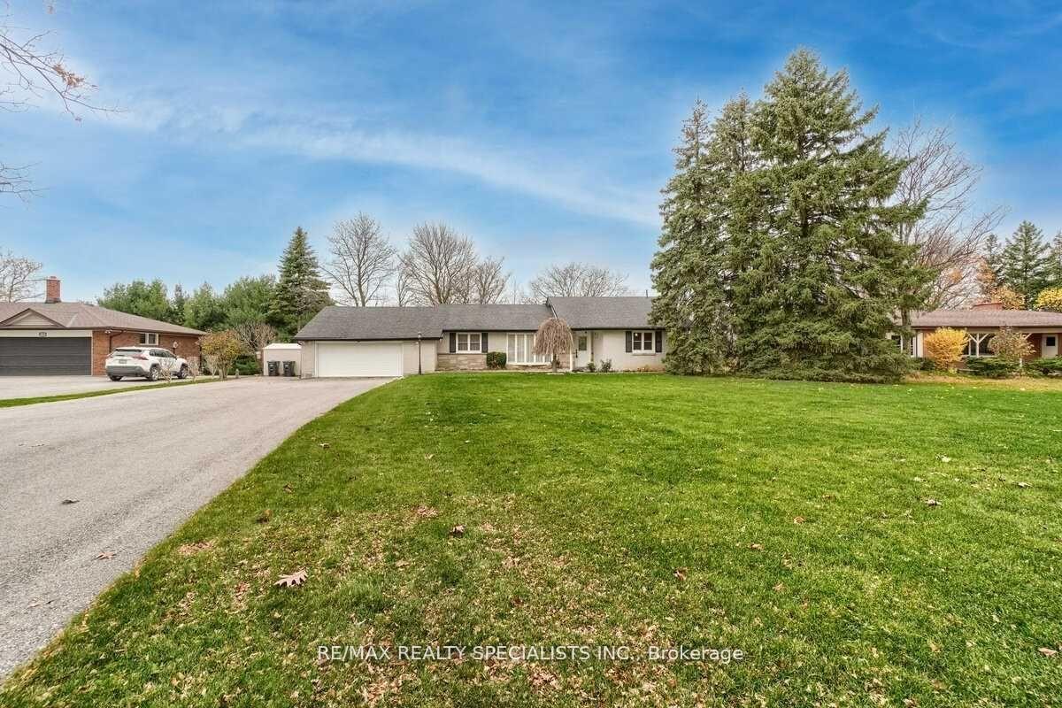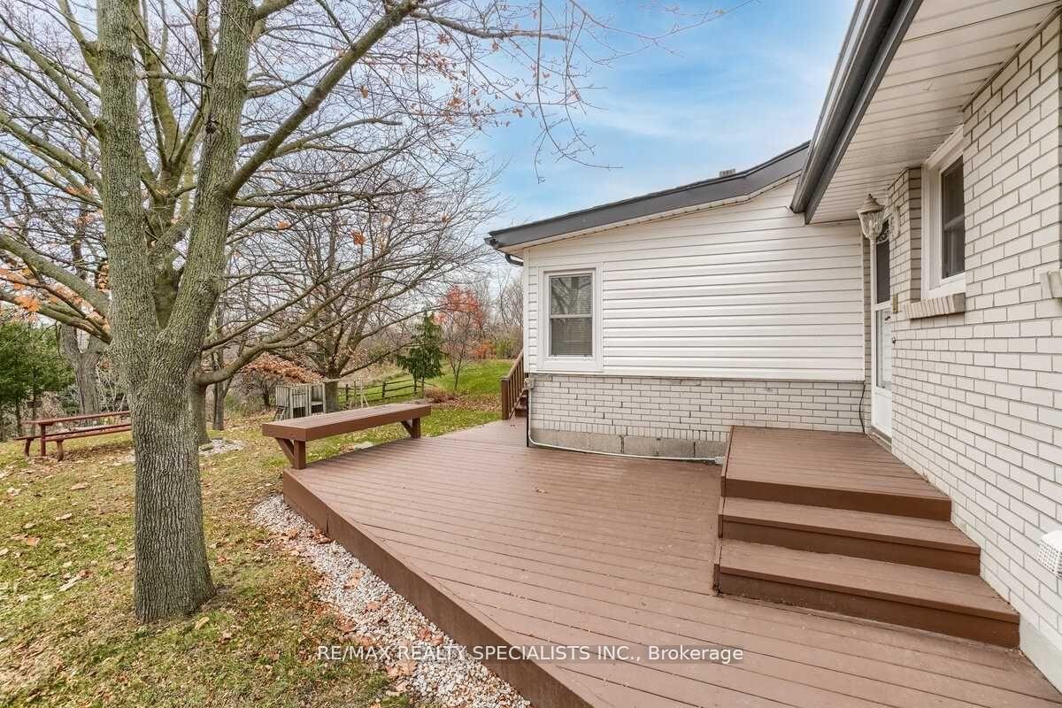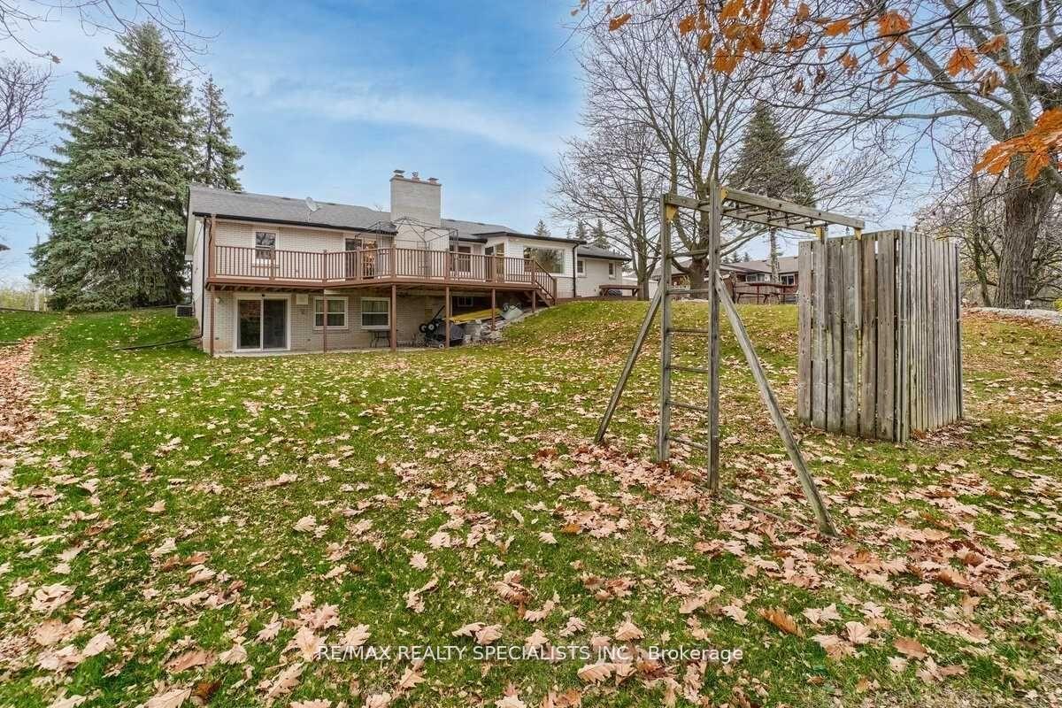$1,999,999
Available - For Sale
Listing ID: W12129793
12400 Old Kennedy Road , Caledon, L7C 2E8, Peel
| Nestled on a quiet cul-de-sac in Southfields Village, this rare bungalow sits on over half an acre with nearly 100 feet of frontage, backing onto the picturesque Etobicoke Creek. Offering a peaceful, private setting, the home features a long driveway, elegant hardwood floors, and an updated kitchen with a walkout to a large private deck-perfect for relaxing or entertaining. Additional highlights include a bright sunroom, cozy family room, and a spacious walk-out basement with a wet bar, recreation room, and ample storage. Surrounded by conservation land and steps from the Etobicoke Creek Trails, with quick access to Highway 410, this is a unique opportunity to own a tranquil retreat in one of Caledon's most sought-after locations. Don't miss your chance to own this premium bungalow on an oversized lot-your private escape awaits! |
| Price | $1,999,999 |
| Taxes: | $5718.00 |
| Occupancy: | Tenant |
| Address: | 12400 Old Kennedy Road , Caledon, L7C 2E8, Peel |
| Acreage: | .50-1.99 |
| Directions/Cross Streets: | OLD KENNEDY RD/ LARSON PEAK RD |
| Rooms: | 10 |
| Bedrooms: | 4 |
| Bedrooms +: | 2 |
| Family Room: | T |
| Basement: | Finished wit |
| Level/Floor | Room | Length(ft) | Width(ft) | Descriptions | |
| Room 1 | Main | Living Ro | 26.93 | 10.1 | Combined w/Dining, Bay Window, Hardwood Floor |
| Room 2 | Main | Dining Ro | 26.93 | 10.1 | Combined w/Living, Bay Window, Hardwood Floor |
| Room 3 | Main | Kitchen | 21.09 | 11.32 | Eat-in Kitchen, Picture Window, Granite Counters |
| Room 4 | Main | Family Ro | 14.1 | 12.43 | Separate Room, Fireplace, Hardwood Floor |
| Room 5 | Main | Primary B | 14.89 | 10.96 | His and Hers Closets, 3 Pc Ensuite, Hardwood Floor |
| Room 6 | Main | Bedroom 2 | 12.07 | 10.76 | Large Window, W/O To Deck, Hardwood Floor |
| Room 7 | Main | Bedroom 3 | 10.76 | 8.69 | Large Window, Closet, Hardwood Floor |
| Room 8 | Basement | Recreatio | 29.78 | 24.34 | W/O To Yard, Wet Bar, Fireplace |
| Room 9 | Basement | Bedroom 4 | 14.5 | 10.2 | Window, Closet |
| Room 10 | Basement | Bedroom 5 | 17.15 | 12.69 | Window |
| Washroom Type | No. of Pieces | Level |
| Washroom Type 1 | 4 | Main |
| Washroom Type 2 | 3 | Main |
| Washroom Type 3 | 3 | Basement |
| Washroom Type 4 | 0 | |
| Washroom Type 5 | 0 |
| Total Area: | 0.00 |
| Property Type: | Detached |
| Style: | Bungalow |
| Exterior: | Brick |
| Garage Type: | Attached |
| (Parking/)Drive: | Private Do |
| Drive Parking Spaces: | 10 |
| Park #1 | |
| Parking Type: | Private Do |
| Park #2 | |
| Parking Type: | Private Do |
| Pool: | None |
| Approximatly Square Footage: | 1500-2000 |
| CAC Included: | N |
| Water Included: | N |
| Cabel TV Included: | N |
| Common Elements Included: | N |
| Heat Included: | N |
| Parking Included: | N |
| Condo Tax Included: | N |
| Building Insurance Included: | N |
| Fireplace/Stove: | Y |
| Heat Type: | Forced Air |
| Central Air Conditioning: | Central Air |
| Central Vac: | N |
| Laundry Level: | Syste |
| Ensuite Laundry: | F |
| Sewers: | Septic |
$
%
Years
This calculator is for demonstration purposes only. Always consult a professional
financial advisor before making personal financial decisions.
| Although the information displayed is believed to be accurate, no warranties or representations are made of any kind. |
| RE/MAX REALTY SPECIALISTS INC. |
|
|

Aloysius Okafor
Sales Representative
Dir:
647-890-0712
Bus:
905-799-7000
Fax:
905-799-7001
| Book Showing | Email a Friend |
Jump To:
At a Glance:
| Type: | Freehold - Detached |
| Area: | Peel |
| Municipality: | Caledon |
| Neighbourhood: | Rural Caledon |
| Style: | Bungalow |
| Tax: | $5,718 |
| Beds: | 4+2 |
| Baths: | 3 |
| Fireplace: | Y |
| Pool: | None |
Locatin Map:
Payment Calculator:

