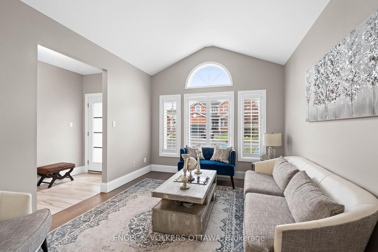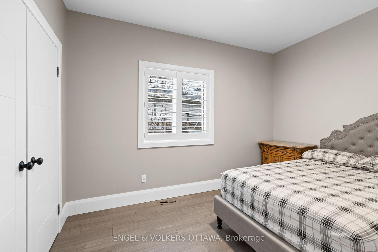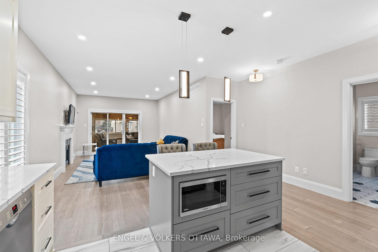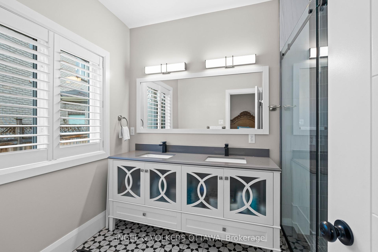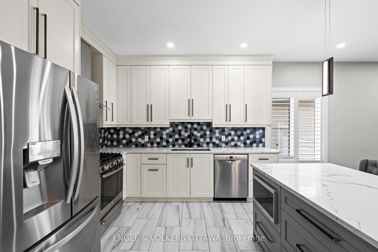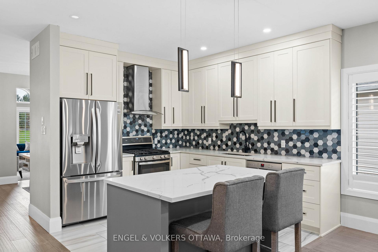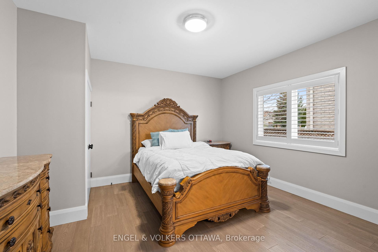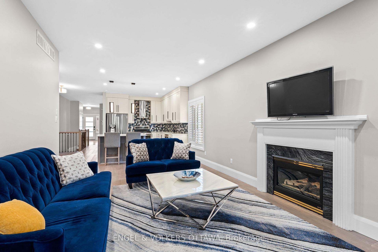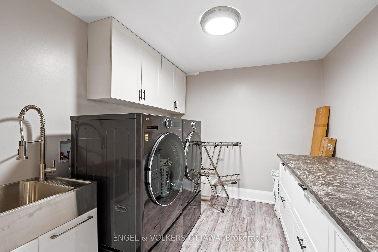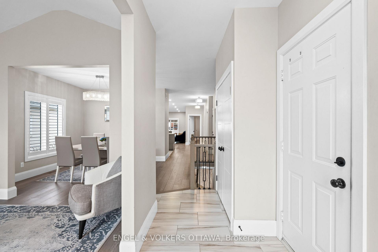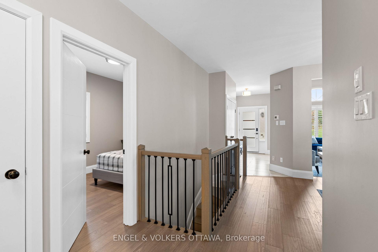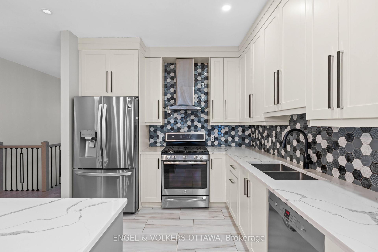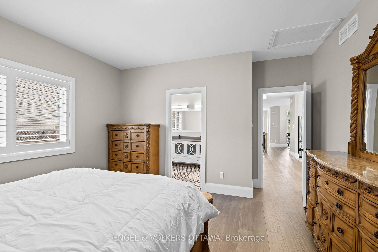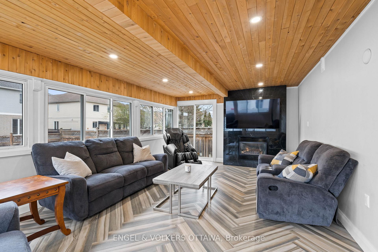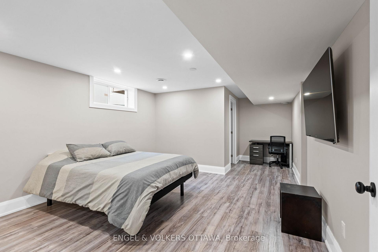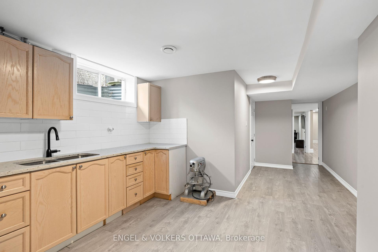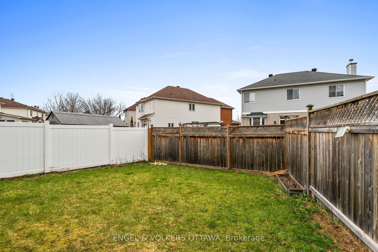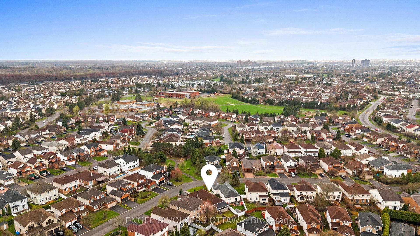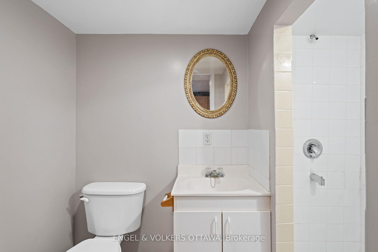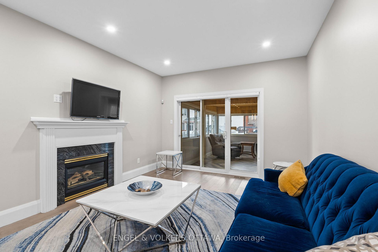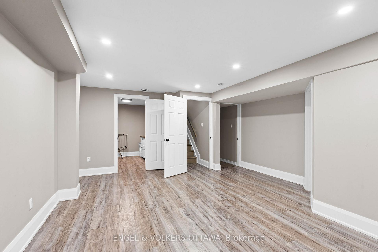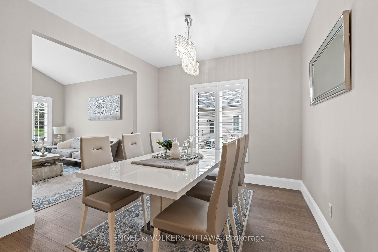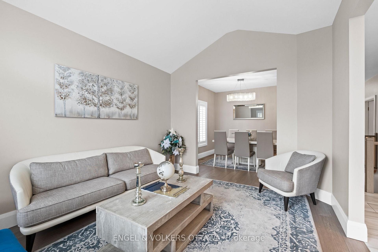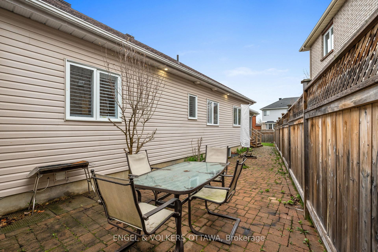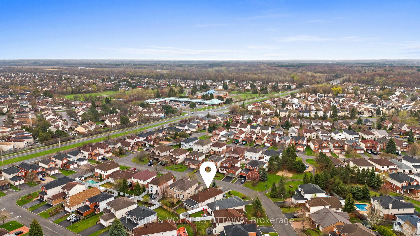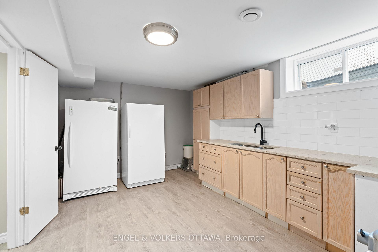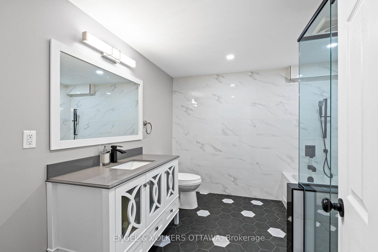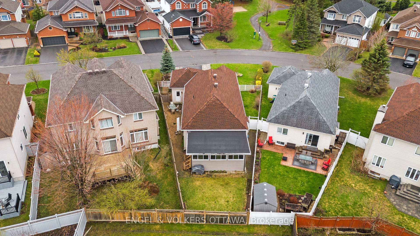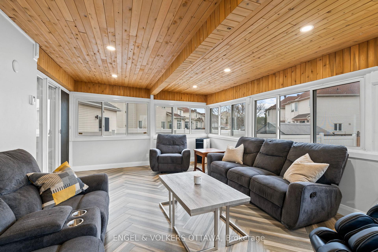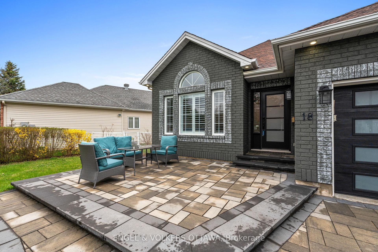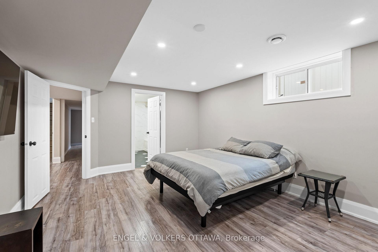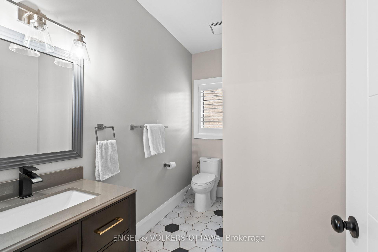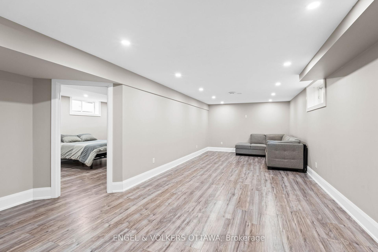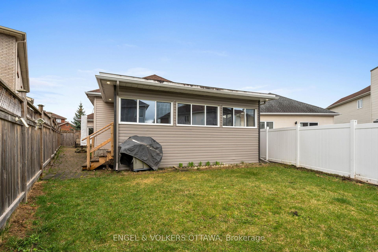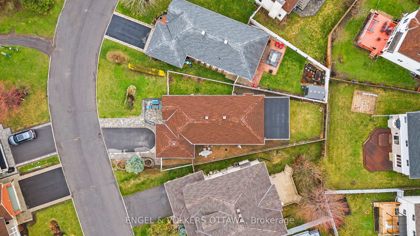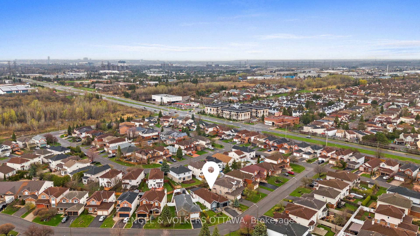$899,000
Available - For Sale
Listing ID: X12130095
18 Fanterra Way , Hunt Club - South Keys and Area, K1T 3Y7, Ottawa
| Welcome to 18 Fanterra Way, a fully renovated bungalow set on a large, premium, pie-shaped lot in the sought-after community of Hunt Club Park. This rare find offers almost 2,600 sq. ft. of total finished living space and blends classic design with thoughtful functionality - perfect for families or multigenerational living. The main level features vaulted ceilings, hardwood flooring, and oversized windows with California shutters in the formal living and dining rooms. A chef-inspired kitchen anchors the space with full-height cream cabinetry, quartz counters, a waterfall-edge island, and stainless steel appliances, including a gas range. The open-concept layout flows into a cozy family room with a gas fireplace and continues into a fully enclosed 4-season sunroom with herringbone tile flooring, cedar-paneled ceilings, and a second fireplace - ideal for year-round enjoyment. Two bedrooms, including a spacious primary with an updated ensuite, a second full bath, and access to the double garage, complete this level. The finished lower level offers a large recreation room, a private bedroom with a 4-piece ensuite and an office nook, a full kitchenette, and a 3-piece bathroom with a shower. A separate laundry room and ample storage add everyday convenience. The fenced backyard features interlock patio space along the side of the home, a raised garden bed, and ambient soffit lighting, creating a private outdoor retreat. Located near parks, schools, South Keys Shopping Centre, and green spaces like Elizabeth Manley Park and Sawmill Creek, 18 Fanterra Way offers comfort and flexibility all in a prime location. |
| Price | $899,000 |
| Taxes: | $5300.00 |
| Assessment Year: | 2024 |
| Occupancy: | Owner |
| Address: | 18 Fanterra Way , Hunt Club - South Keys and Area, K1T 3Y7, Ottawa |
| Directions/Cross Streets: | Head north on Conroy Rd toward Winterfell Private, then turn left onto Johnston Rd, then turn left o |
| Rooms: | 6 |
| Rooms +: | 4 |
| Bedrooms: | 2 |
| Bedrooms +: | 1 |
| Family Room: | T |
| Basement: | Full, Finished |
| Level/Floor | Room | Length(ft) | Width(ft) | Descriptions | |
| Room 1 | Main | Foyer | 10.56 | 5.28 | |
| Room 2 | Main | Other | 19.55 | 17.38 | W/O To Garage |
| Room 3 | Main | Living Ro | 14.33 | 10.96 | |
| Room 4 | Main | Dining Ro | 11.87 | 14.86 | |
| Room 5 | Main | Bedroom | 12 | 8.53 | |
| Room 6 | Main | Kitchen | 17.06 | 16.6 | |
| Room 7 | Main | Bathroom | 6 | 9.05 | |
| Room 8 | Main | Bathroom | 7.35 | 9.05 | |
| Room 9 | Main | Primary B | 14.96 | 13.25 | |
| Room 10 | Main | Family Ro | 15.28 | 11.87 | |
| Room 11 | Main | Sunroom | 13.94 | 21.16 | |
| Room 12 | Second | Kitchen | 14.43 | 16.6 | Eat-in Kitchen |
| Room 13 | Second | Bathroom | 8.13 | 5.28 | |
| Room 14 | Second | Laundry | 8.99 | 8.53 | |
| Room 15 | Second | Utility R | 9.02 | 6.33 |
| Washroom Type | No. of Pieces | Level |
| Washroom Type 1 | 4 | Main |
| Washroom Type 2 | 4 | Lower |
| Washroom Type 3 | 3 | Lower |
| Washroom Type 4 | 0 | |
| Washroom Type 5 | 0 | |
| Washroom Type 6 | 4 | Main |
| Washroom Type 7 | 4 | Lower |
| Washroom Type 8 | 3 | Lower |
| Washroom Type 9 | 0 | |
| Washroom Type 10 | 0 |
| Total Area: | 0.00 |
| Property Type: | Detached |
| Style: | Bungalow |
| Exterior: | Brick, Vinyl Siding |
| Garage Type: | Attached |
| (Parking/)Drive: | Lane |
| Drive Parking Spaces: | 4 |
| Park #1 | |
| Parking Type: | Lane |
| Park #2 | |
| Parking Type: | Lane |
| Pool: | None |
| Other Structures: | Fence - Full |
| Approximatly Square Footage: | 1500-2000 |
| Property Features: | Public Trans, Rec./Commun.Centre |
| CAC Included: | N |
| Water Included: | N |
| Cabel TV Included: | N |
| Common Elements Included: | N |
| Heat Included: | N |
| Parking Included: | N |
| Condo Tax Included: | N |
| Building Insurance Included: | N |
| Fireplace/Stove: | Y |
| Heat Type: | Forced Air |
| Central Air Conditioning: | Central Air |
| Central Vac: | N |
| Laundry Level: | Syste |
| Ensuite Laundry: | F |
| Sewers: | Sewer |
$
%
Years
This calculator is for demonstration purposes only. Always consult a professional
financial advisor before making personal financial decisions.
| Although the information displayed is believed to be accurate, no warranties or representations are made of any kind. |
| ENGEL & VOLKERS OTTAWA |
|
|

Aloysius Okafor
Sales Representative
Dir:
647-890-0712
Bus:
905-799-7000
Fax:
905-799-7001
| Virtual Tour | Book Showing | Email a Friend |
Jump To:
At a Glance:
| Type: | Freehold - Detached |
| Area: | Ottawa |
| Municipality: | Hunt Club - South Keys and Area |
| Neighbourhood: | 3806 - Hunt Club Park/Greenboro |
| Style: | Bungalow |
| Tax: | $5,300 |
| Beds: | 2+1 |
| Baths: | 4 |
| Fireplace: | Y |
| Pool: | None |
Locatin Map:
Payment Calculator:

