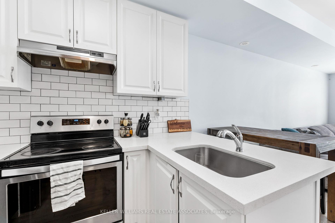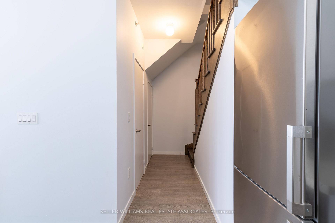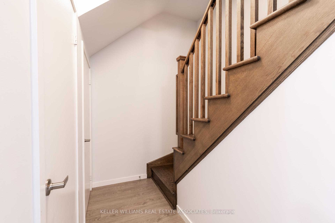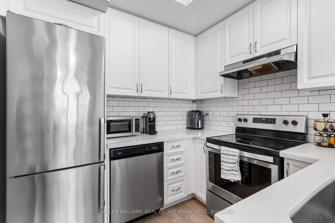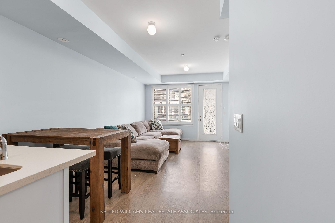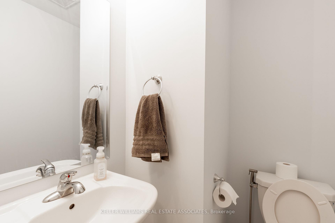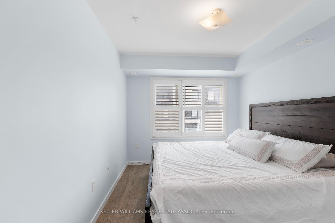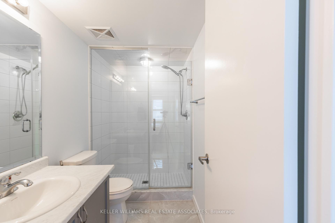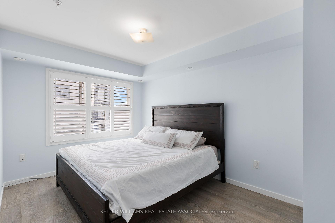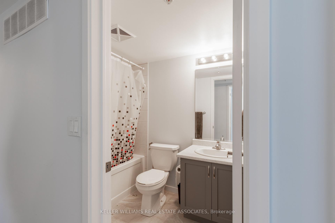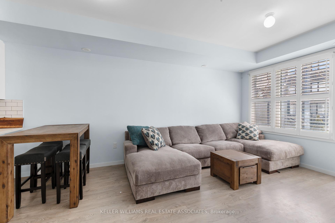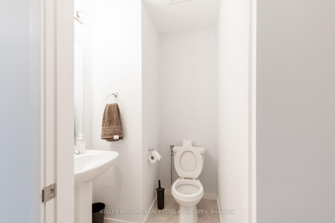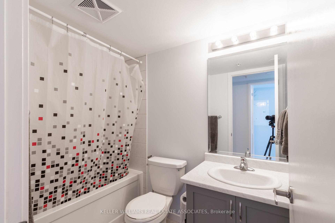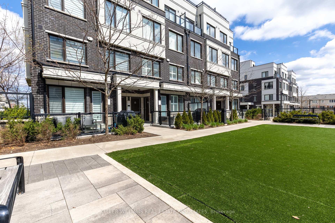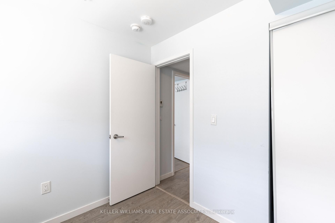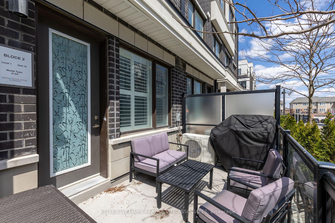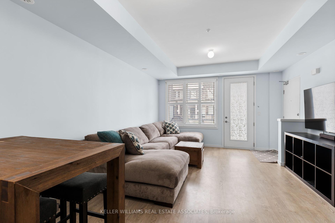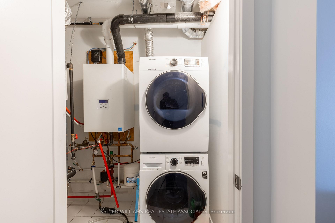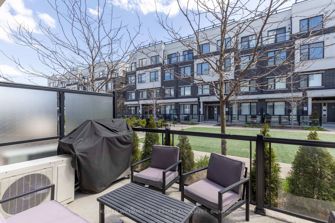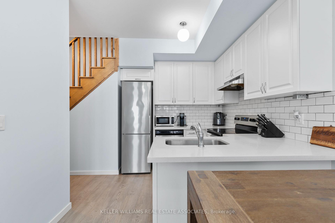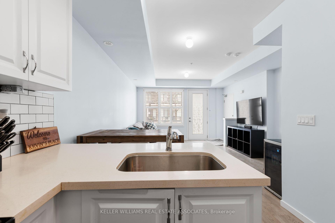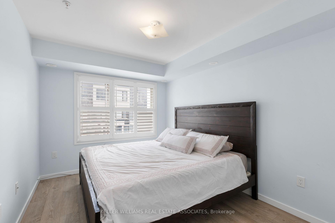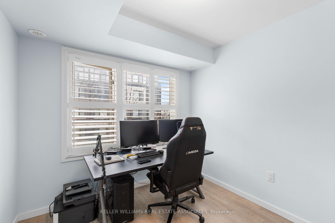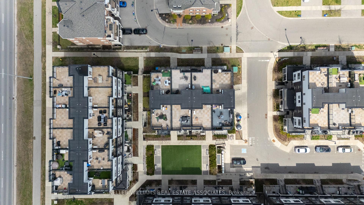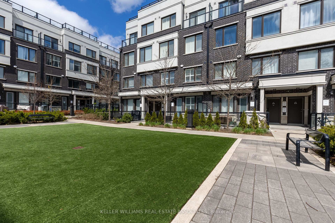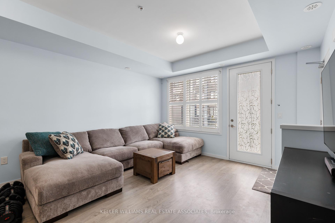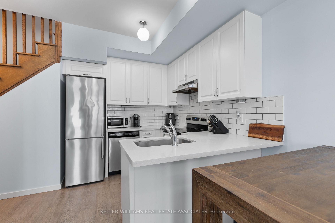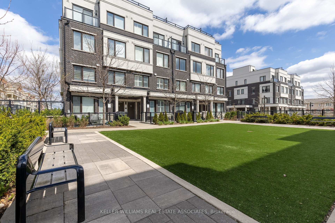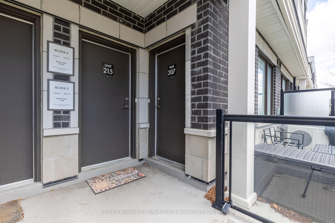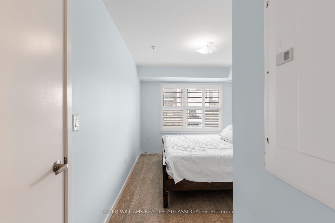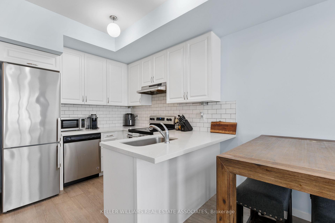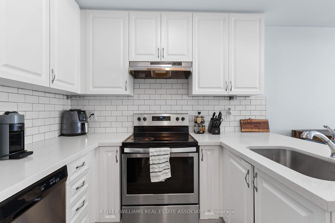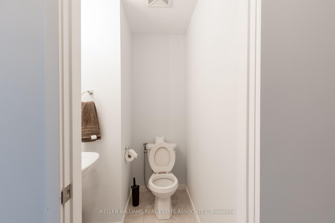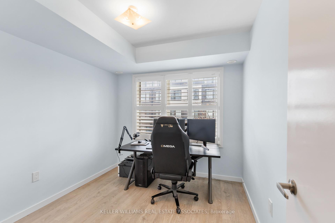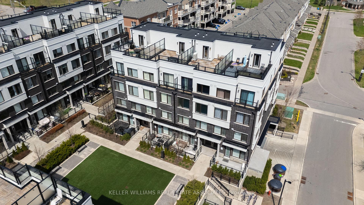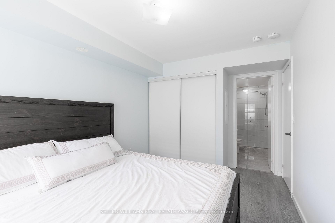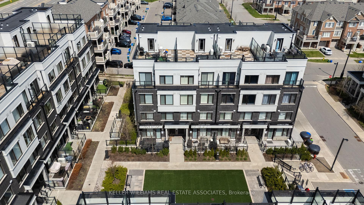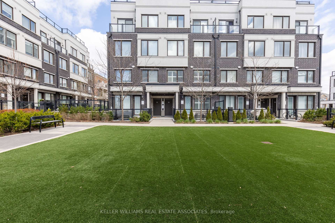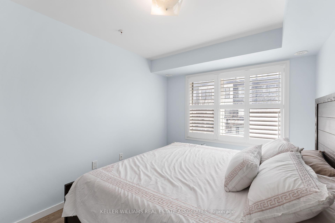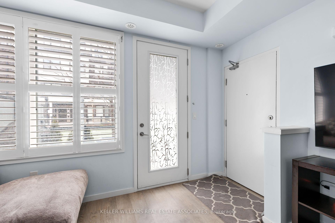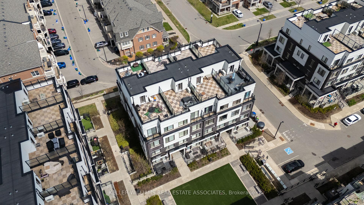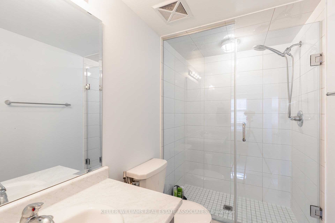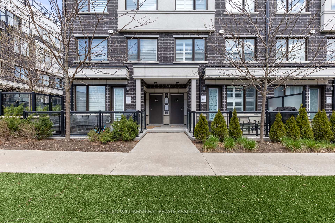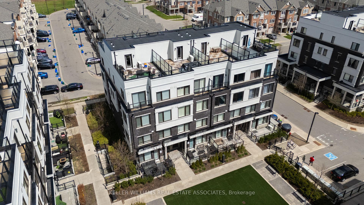$629,900
Available - For Sale
Listing ID: E12130458
1711 Pure Springs Boul , Pickering, L1X 0E3, Durham
| Welcome to 207-1711 Pure Springs Blvd a beautifully upgraded, 2-bedroom, 3-bath stacked townhome in one of Pickering's most desirable communities! Just 6 years old, this modern home boasts 9-foot ceilings on the main floor, heated laminate flooring, and a bright, open-concept layout thats perfect for both everyday living and entertaining. The stunning kitchen features quartz countertops, upgraded cabinetry, and stainless steel appliances, offering both style and functionality. Upstairs, you'll find two spacious bedrooms, convenient second-floor laundry, and modern baths with sleek finishes throughout. Enjoy a carpet-free lifestyle with quality laminate throughout both levels. Ideally located near Hwy 401 & 407, top-rated schools, parks, shopping, and all amenities this is low-maintenance living with high-end style. A perfect choice for first-time buyers, downsizers, or investors alike! |
| Price | $629,900 |
| Taxes: | $4076.00 |
| Assessment Year: | 2024 |
| Occupancy: | Owner |
| Address: | 1711 Pure Springs Boul , Pickering, L1X 0E3, Durham |
| Postal Code: | L1X 0E3 |
| Province/State: | Durham |
| Directions/Cross Streets: | Brock Rd / William Jackson Dr |
| Level/Floor | Room | Length(ft) | Width(ft) | Descriptions | |
| Room 1 | Main | Living Ro | 18.11 | 14.3 | Combined w/Dining, Laminate, Open Concept |
| Room 2 | Main | Dining Ro | 18.11 | 14.3 | Combined w/Living, Laminate, Open Concept |
| Room 3 | Main | Kitchen | 8 | 8 | Quartz Counter, Open Concept, Laminate |
| Room 4 | Second | Primary B | 12.1 | 9.18 | Laminate, Closet, 3 Pc Ensuite |
| Room 5 | Second | Bedroom 2 | 9.68 | 8.89 | Laminate, Closet, Window |
| Washroom Type | No. of Pieces | Level |
| Washroom Type 1 | 4 | Second |
| Washroom Type 2 | 3 | Second |
| Washroom Type 3 | 2 | Main |
| Washroom Type 4 | 0 | |
| Washroom Type 5 | 0 |
| Total Area: | 0.00 |
| Approximatly Age: | 6-10 |
| Washrooms: | 3 |
| Heat Type: | Forced Air |
| Central Air Conditioning: | Central Air |
$
%
Years
This calculator is for demonstration purposes only. Always consult a professional
financial advisor before making personal financial decisions.
| Although the information displayed is believed to be accurate, no warranties or representations are made of any kind. |
| KELLER WILLIAMS REAL ESTATE ASSOCIATES |
|
|

Aloysius Okafor
Sales Representative
Dir:
647-890-0712
Bus:
905-799-7000
Fax:
905-799-7001
| Book Showing | Email a Friend |
Jump To:
At a Glance:
| Type: | Com - Condo Townhouse |
| Area: | Durham |
| Municipality: | Pickering |
| Neighbourhood: | Duffin Heights |
| Style: | 2-Storey |
| Approximate Age: | 6-10 |
| Tax: | $4,076 |
| Maintenance Fee: | $429.3 |
| Beds: | 2 |
| Baths: | 3 |
| Fireplace: | N |
Locatin Map:
Payment Calculator:

