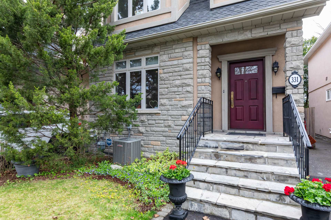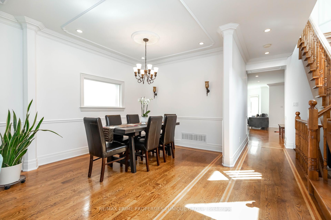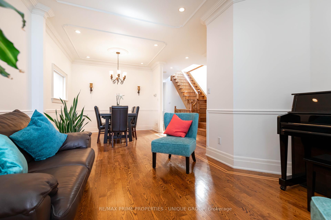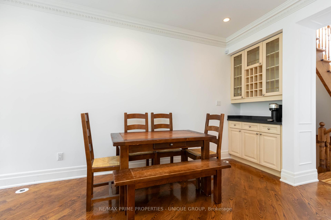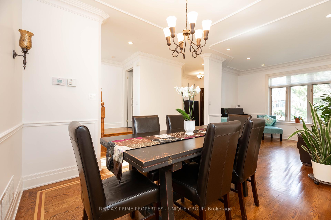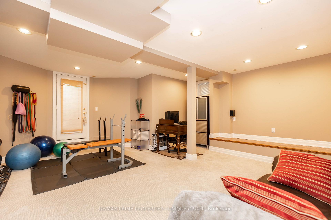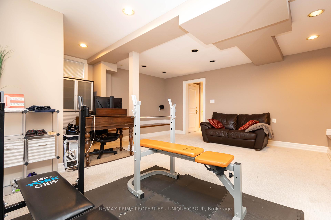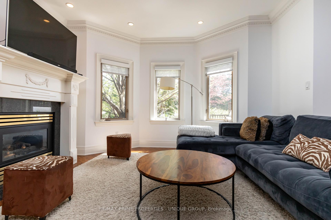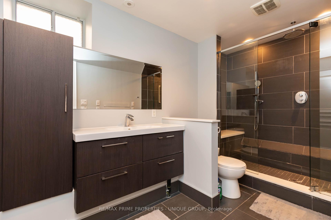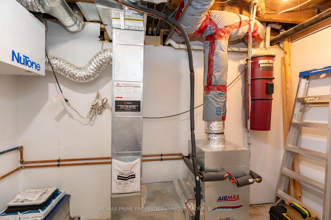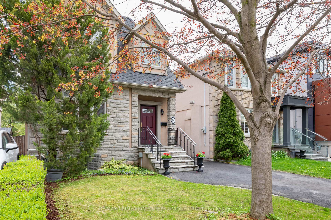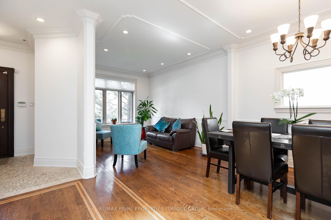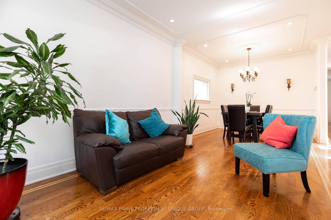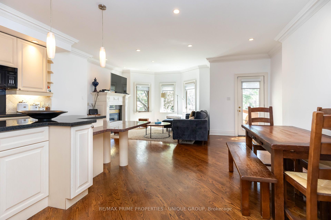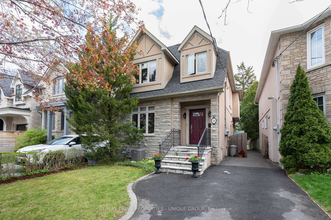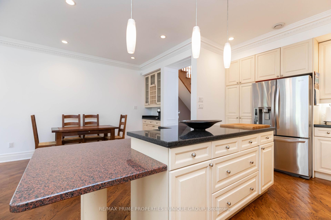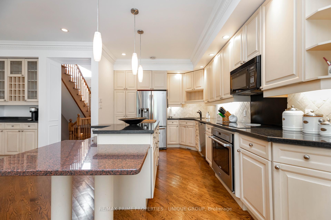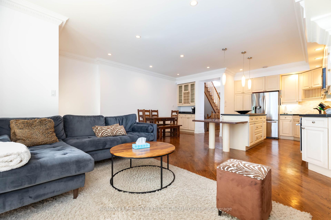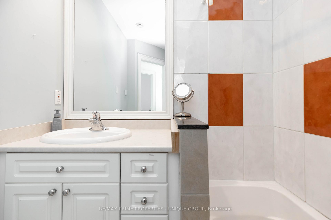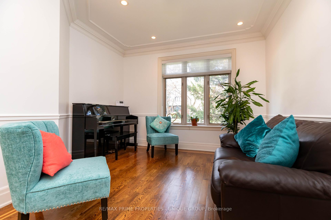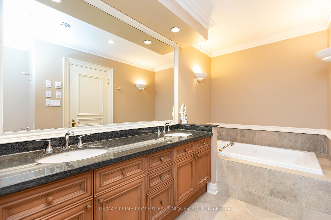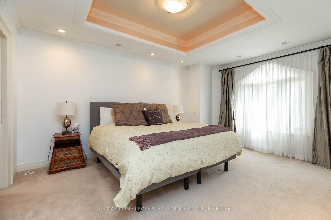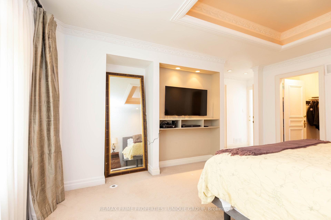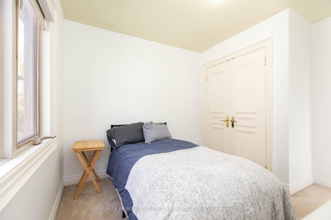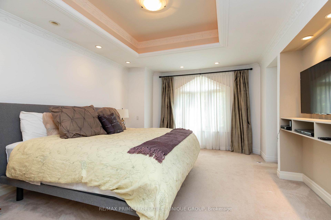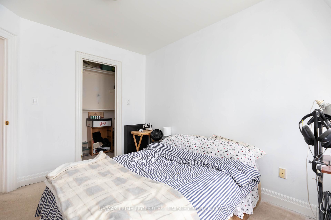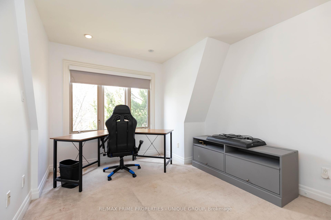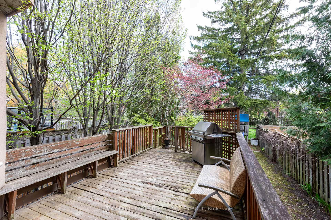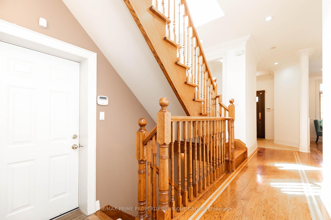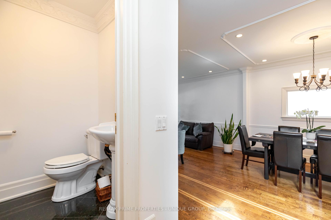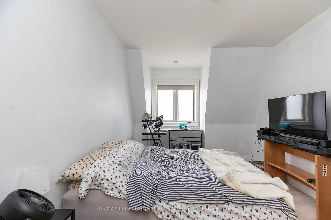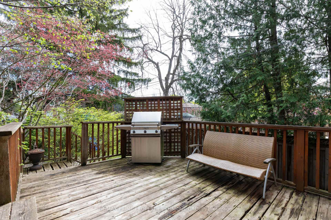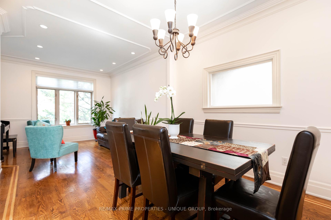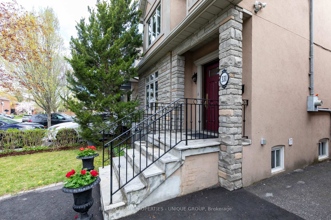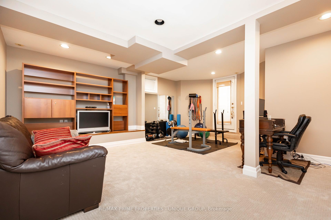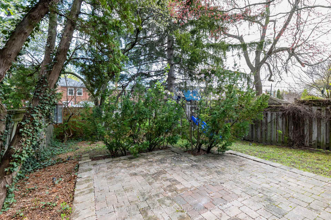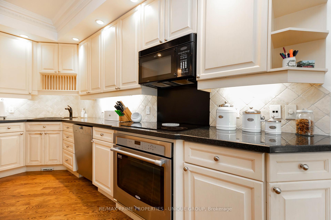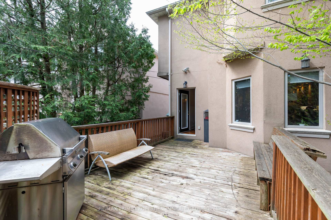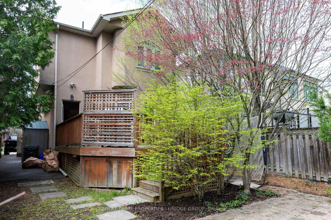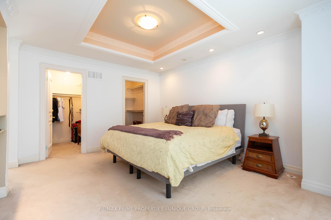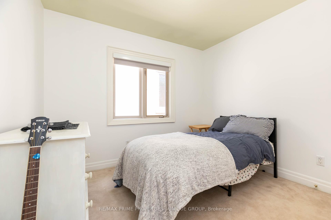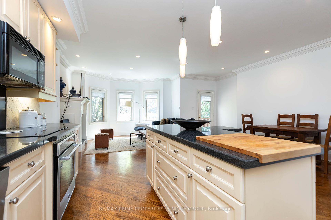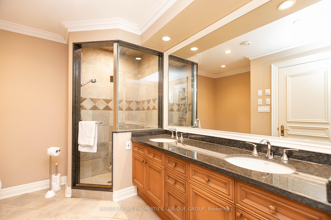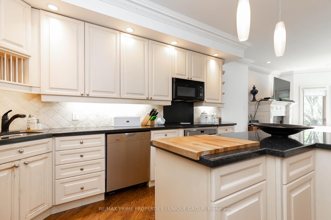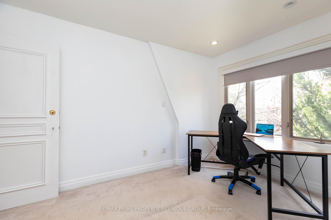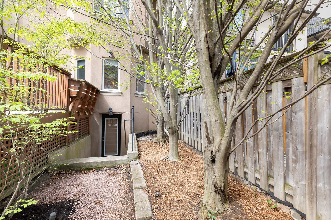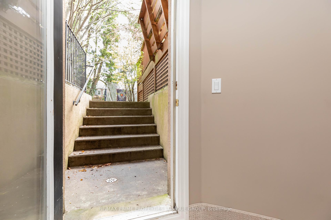$2,495,000
Available - For Sale
Listing ID: C12130134
331 Rumsey Road , Toronto, M4G 1R6, Toronto
| Incredible family Home in Prime North Leaside. Beautiful 4 Bedroom 4 Washroom House on Quiet Street. Built by Atlantis Homes in 2001 - Original Owner. Fantastic Floor Plans with High 9 Foot Ceilings on Main Floor. 2,140 Square Feet plus Additional 1,062 Square Feet in the Lower Level. Large Open Concept Main Floor Family Room - Eat In Kitchen. Primary Bedroom Retreat with 6 Piece Ensuite Washroom and Two Walk in Closets. Big Recreation Room - Exercise Room in Lower Level. Hardwood Floors, Skylights and Classic Ceiling Mouldings. Gas Fireplace, Central Air, Central Vacuum, Lovely Built Ins. Large Deck and Huge Back Yard for Barbeque and Fresh air. Heated Floor in Primary Bedroom Washroom. Northlea School District. Floor Plans and Survey are Attached. |
| Price | $2,495,000 |
| Taxes: | $11594.84 |
| Assessment Year: | 2024 |
| Occupancy: | Vacant |
| Address: | 331 Rumsey Road , Toronto, M4G 1R6, Toronto |
| Directions/Cross Streets: | Glenvale/ Broadway |
| Rooms: | 9 |
| Rooms +: | 2 |
| Bedrooms: | 4 |
| Bedrooms +: | 0 |
| Family Room: | T |
| Basement: | Finished |
| Level/Floor | Room | Length(ft) | Width(ft) | Descriptions | |
| Room 1 | Main | Living Ro | 12.14 | 11.64 | Hardwood Floor, Open Concept |
| Room 2 | Main | Dining Ro | 11.64 | 10.17 | Hardwood Floor, Combined w/Living |
| Room 3 | Main | Kitchen | 14.6 | 10 | Hollywood Kitchen, Breakfast Bar, Hardwood Floor |
| Room 4 | Main | Breakfast | 14.1 | 8.53 | Hardwood Floor |
| Room 5 | Main | Family Ro | 20.01 | 9.68 | Gas Fireplace, W/O To Deck, Hardwood Floor |
| Room 6 | Second | Primary B | 15.58 | 12.96 | 6 Pc Ensuite, Walk-In Closet(s) |
| Room 7 | Second | Bedroom 2 | 10 | 8.53 | Broadloom, Closet |
| Room 8 | Second | Bedroom 3 | 12.46 | 10 | Broadloom, Closet |
| Room 9 | Second | Bedroom 4 | 14.1 | 9.51 | Broadloom, Closet |
| Room 10 | Lower | Recreatio | 18.37 | 9.84 | |
| Room 11 | Lower | Exercise | 18.37 | 9.51 | W/O To Yard |
| Washroom Type | No. of Pieces | Level |
| Washroom Type 1 | 6 | Second |
| Washroom Type 2 | 4 | Second |
| Washroom Type 3 | 2 | Main |
| Washroom Type 4 | 3 | Basement |
| Washroom Type 5 | 0 | |
| Washroom Type 6 | 6 | Second |
| Washroom Type 7 | 4 | Second |
| Washroom Type 8 | 2 | Main |
| Washroom Type 9 | 3 | Basement |
| Washroom Type 10 | 0 |
| Total Area: | 0.00 |
| Property Type: | Detached |
| Style: | 2-Storey |
| Exterior: | Stone, Stucco (Plaster) |
| Garage Type: | None |
| (Parking/)Drive: | Private |
| Drive Parking Spaces: | 1 |
| Park #1 | |
| Parking Type: | Private |
| Park #2 | |
| Parking Type: | Private |
| Pool: | None |
| Approximatly Square Footage: | 2000-2500 |
| CAC Included: | N |
| Water Included: | N |
| Cabel TV Included: | N |
| Common Elements Included: | N |
| Heat Included: | N |
| Parking Included: | N |
| Condo Tax Included: | N |
| Building Insurance Included: | N |
| Fireplace/Stove: | Y |
| Heat Type: | Forced Air |
| Central Air Conditioning: | Central Air |
| Central Vac: | N |
| Laundry Level: | Syste |
| Ensuite Laundry: | F |
| Elevator Lift: | False |
| Sewers: | Sewer |
$
%
Years
This calculator is for demonstration purposes only. Always consult a professional
financial advisor before making personal financial decisions.
| Although the information displayed is believed to be accurate, no warranties or representations are made of any kind. |
| RE/MAX PRIME PROPERTIES - UNIQUE GROUP |
|
|

Aloysius Okafor
Sales Representative
Dir:
647-890-0712
Bus:
905-799-7000
Fax:
905-799-7001
| Virtual Tour | Book Showing | Email a Friend |
Jump To:
At a Glance:
| Type: | Freehold - Detached |
| Area: | Toronto |
| Municipality: | Toronto C11 |
| Neighbourhood: | Leaside |
| Style: | 2-Storey |
| Tax: | $11,594.84 |
| Beds: | 4 |
| Baths: | 4 |
| Fireplace: | Y |
| Pool: | None |
Locatin Map:
Payment Calculator:

