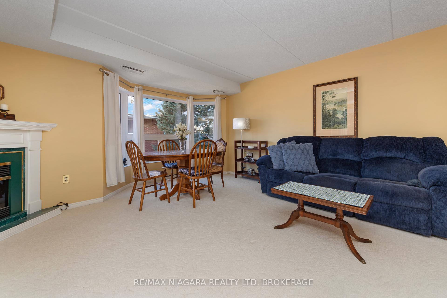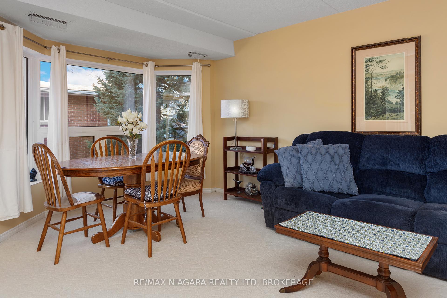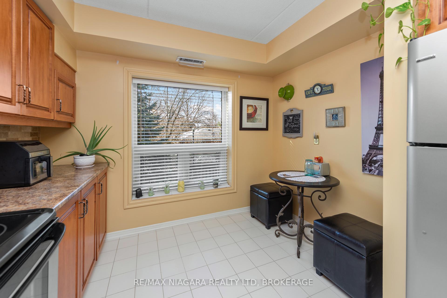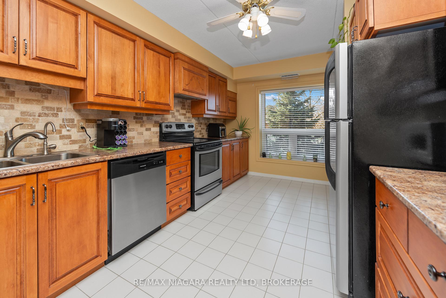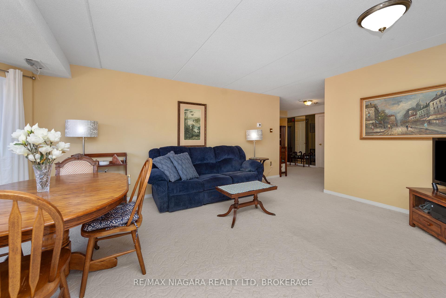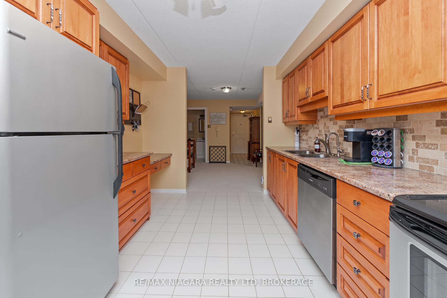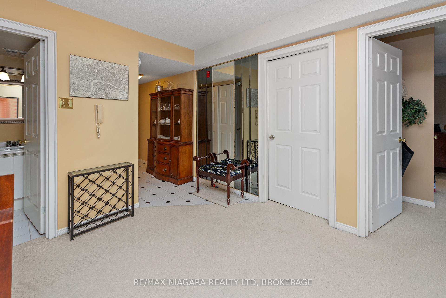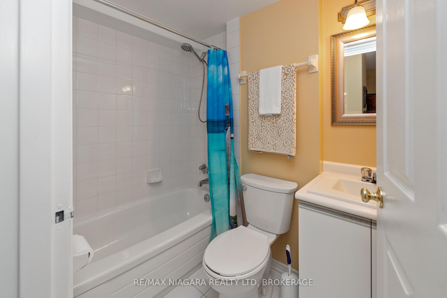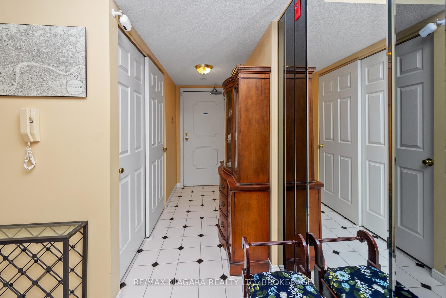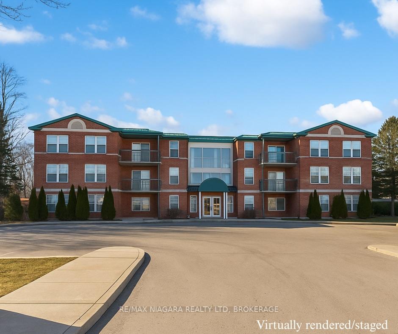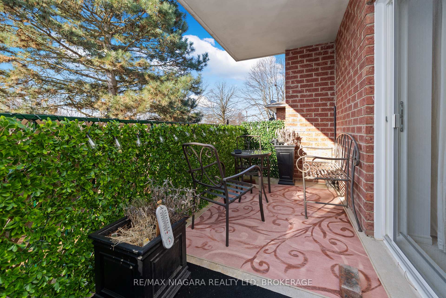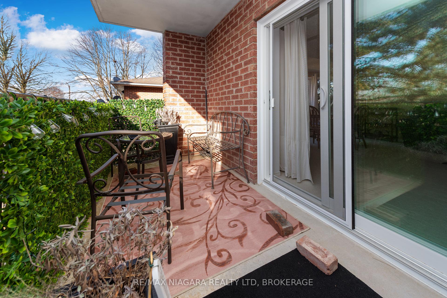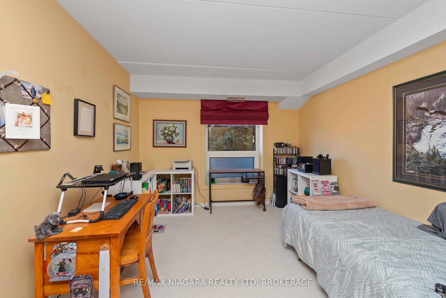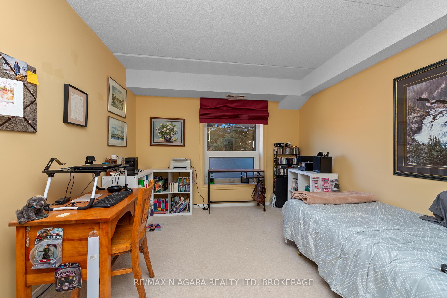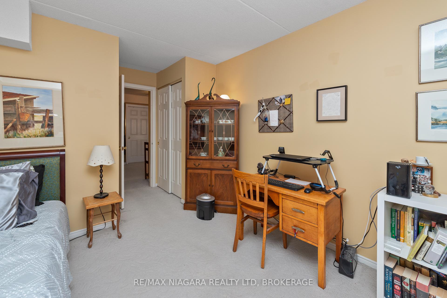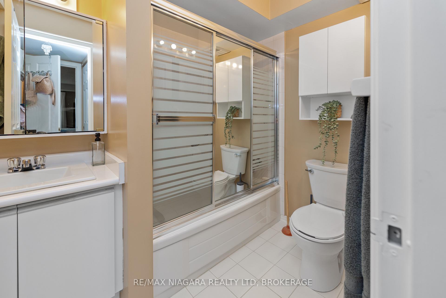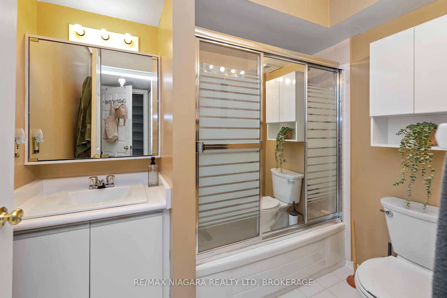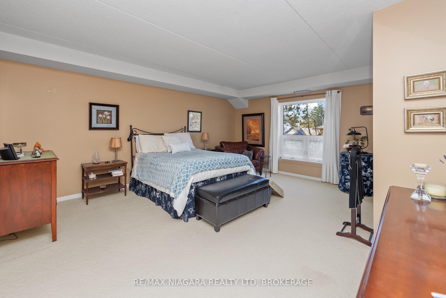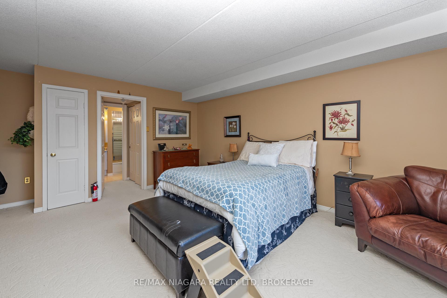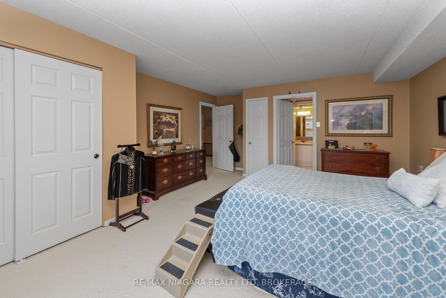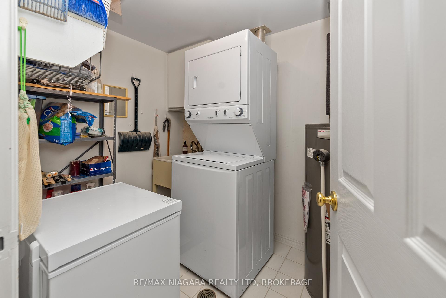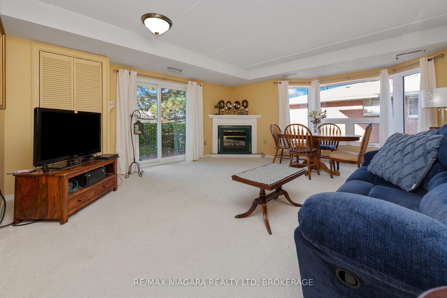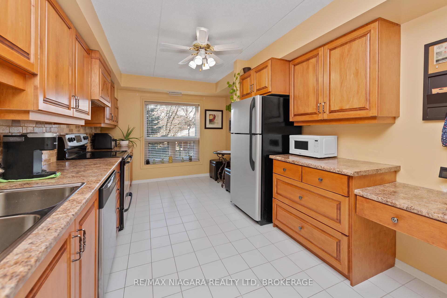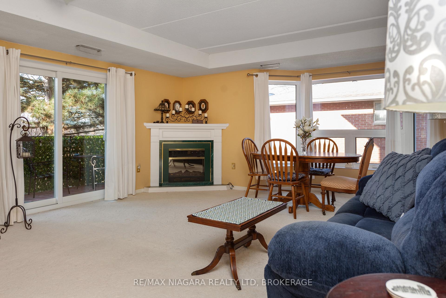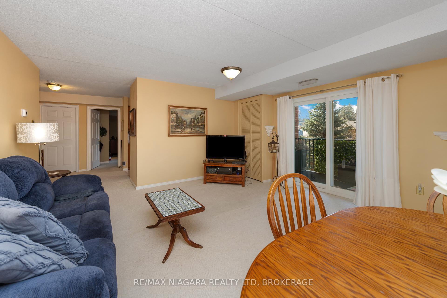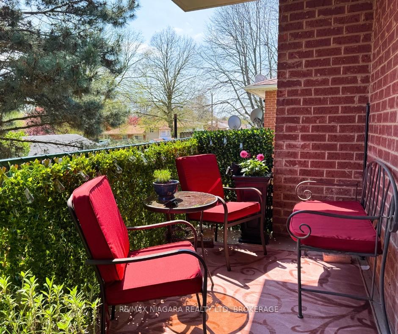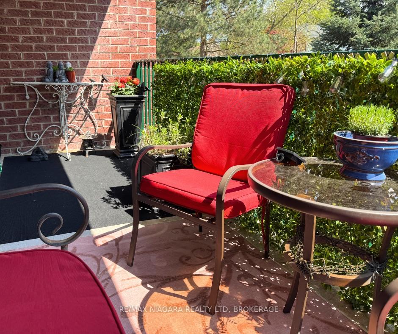$445,000
Available - For Sale
Listing ID: X12130062
6704 Thorold Stone Road , Niagara Falls, L2J 1B3, Niagara
| Your ideal home awaits! This spacious 2-bedroom, 2-bathroom condo combines comfort, modern style, and everyday convenience. Designed with a thoughtful floor plan, the unit features an oversized primary bedroom complete with a walk-in closet for generous storage. Two full bathrooms provide added privacy and functionality. Abundant natural light pours in through large windows, creating a bright and welcoming ambiance throughout. Step out onto your private, rear-facing balconya peaceful spot to relax and enjoy the outdoors. Perfectly situated in a prime Niagara Falls location, you're just minutes from shopping, restaurants, entertainment, and essential amenities. Dont miss your chance to own this beautifully maintained condo in one of the area's most desirable communities. Recent upgrades include a new hot water tank, furnace/AC unit, and updated windows and exterior doors. Book your showing today! |
| Price | $445,000 |
| Taxes: | $3143.00 |
| Assessment Year: | 2024 |
| Occupancy: | Owner |
| Address: | 6704 Thorold Stone Road , Niagara Falls, L2J 1B3, Niagara |
| Postal Code: | L2J 1B3 |
| Province/State: | Niagara |
| Directions/Cross Streets: | Dorchester Rd |
| Level/Floor | Room | Length(ft) | Width(ft) | Descriptions | |
| Room 1 | Main | Living Ro | 16.99 | 14.83 | |
| Room 2 | Main | Kitchen | 15.09 | 9.87 | |
| Room 3 | Main | Bedroom | 15.68 | 10.17 | |
| Room 4 | Main | Laundry | 6.3 | 7.08 | |
| Room 5 | Main | Bedroom | 14.07 | 19.78 |
| Washroom Type | No. of Pieces | Level |
| Washroom Type 1 | 4 | |
| Washroom Type 2 | 0 | |
| Washroom Type 3 | 0 | |
| Washroom Type 4 | 0 | |
| Washroom Type 5 | 0 |
| Total Area: | 0.00 |
| Washrooms: | 2 |
| Heat Type: | Other |
| Central Air Conditioning: | Central Air |
| Elevator Lift: | True |
$
%
Years
This calculator is for demonstration purposes only. Always consult a professional
financial advisor before making personal financial decisions.
| Although the information displayed is believed to be accurate, no warranties or representations are made of any kind. |
| RE/MAX NIAGARA REALTY LTD, BROKERAGE |
|
|

Aloysius Okafor
Sales Representative
Dir:
647-890-0712
Bus:
905-799-7000
Fax:
905-799-7001
| Book Showing | Email a Friend |
Jump To:
At a Glance:
| Type: | Com - Condo Apartment |
| Area: | Niagara |
| Municipality: | Niagara Falls |
| Neighbourhood: | 212 - Morrison |
| Style: | Apartment |
| Tax: | $3,143 |
| Maintenance Fee: | $648 |
| Beds: | 2 |
| Baths: | 2 |
| Fireplace: | Y |
Locatin Map:
Payment Calculator:

