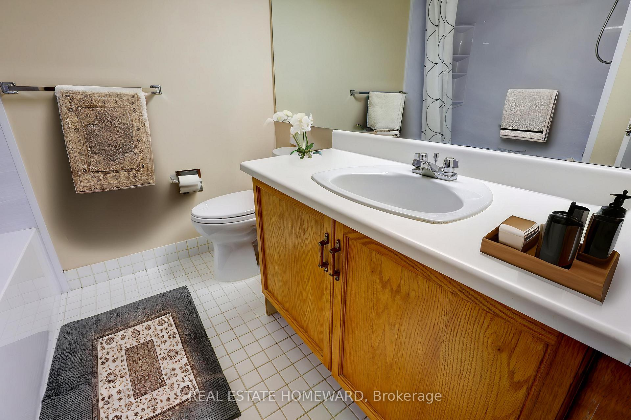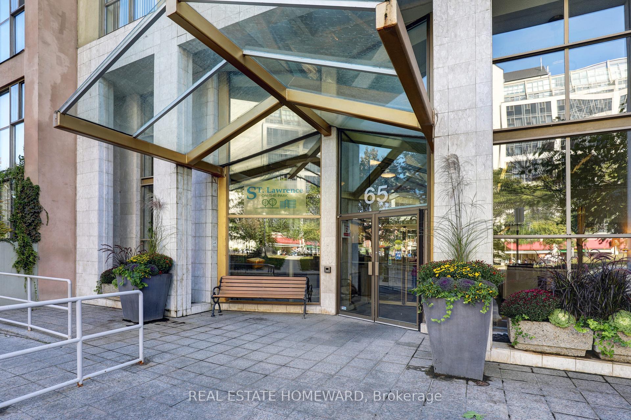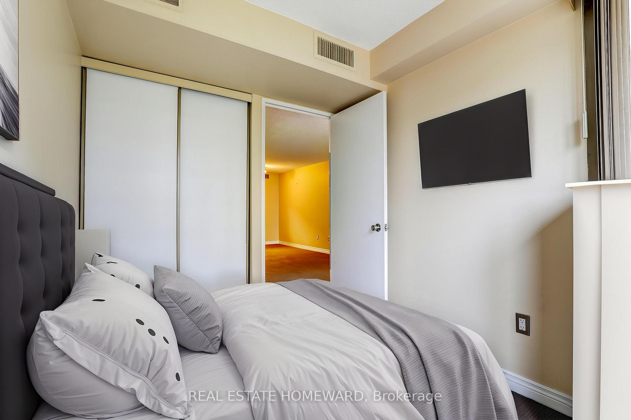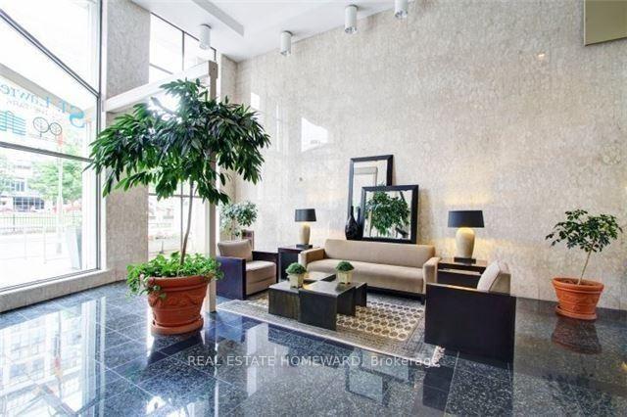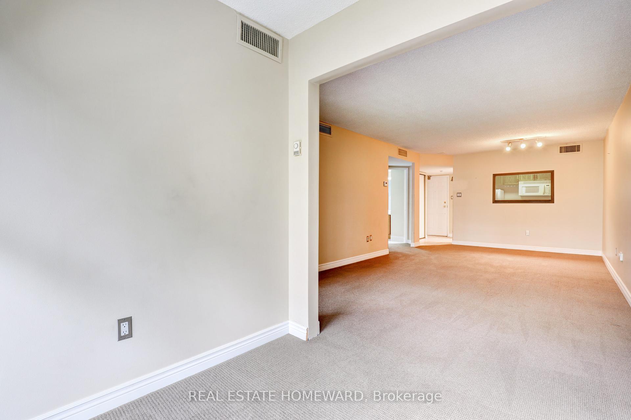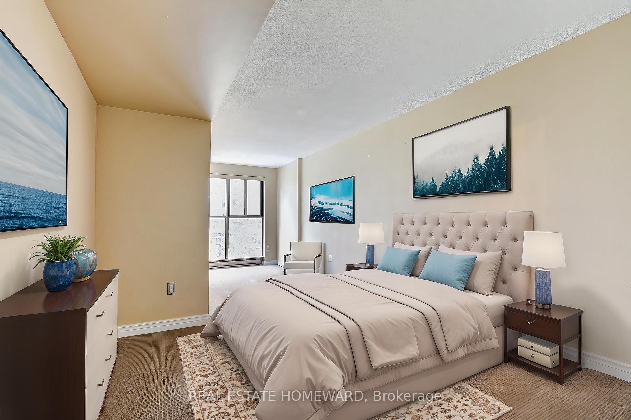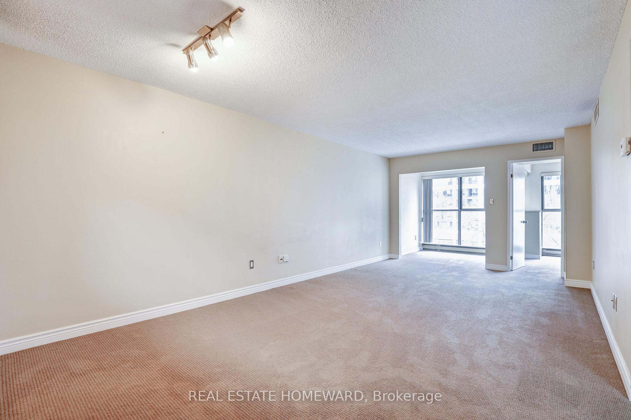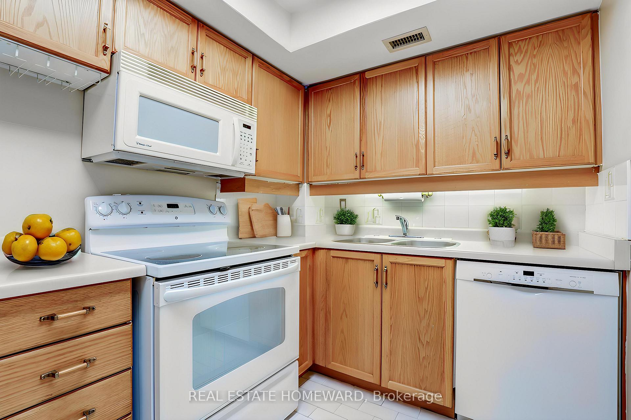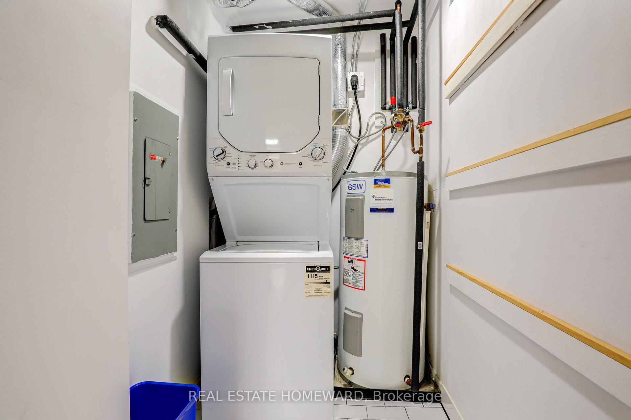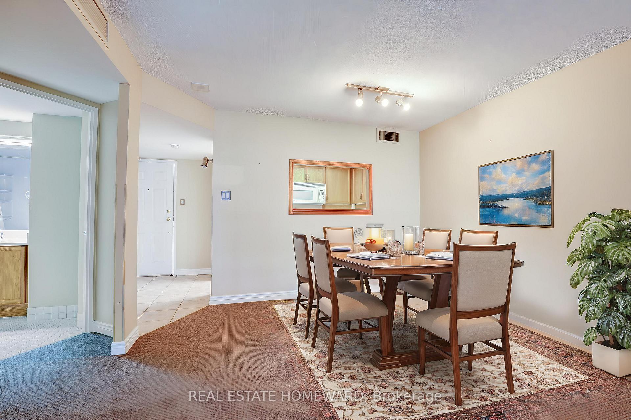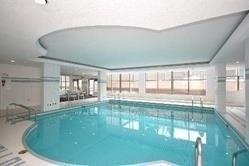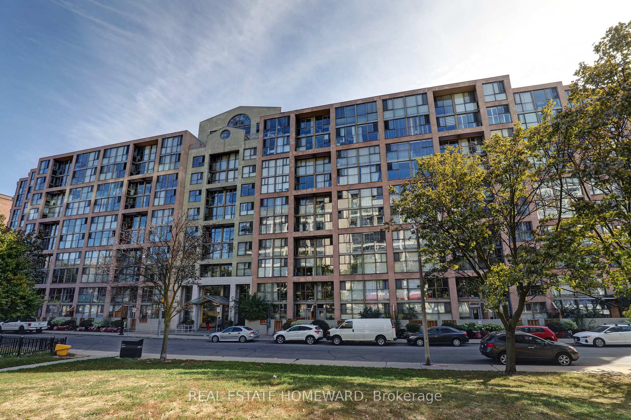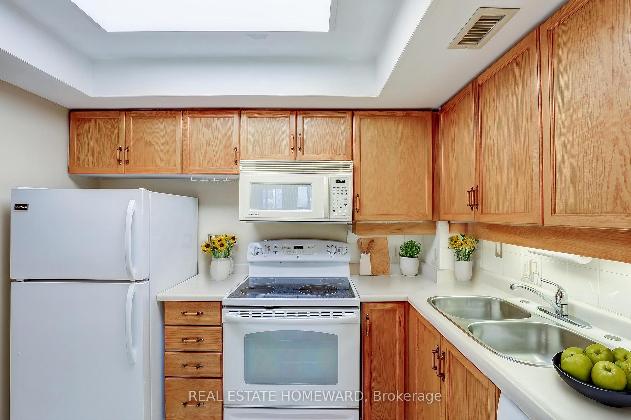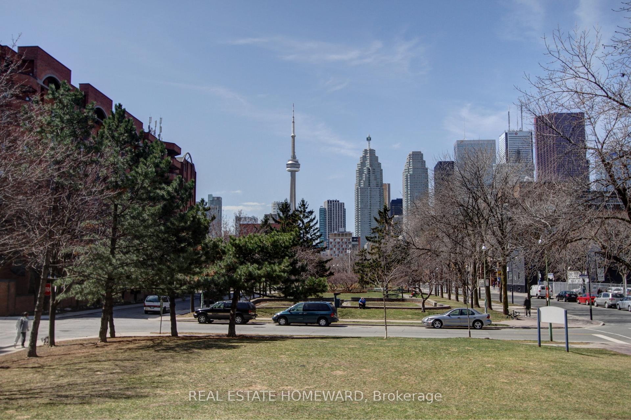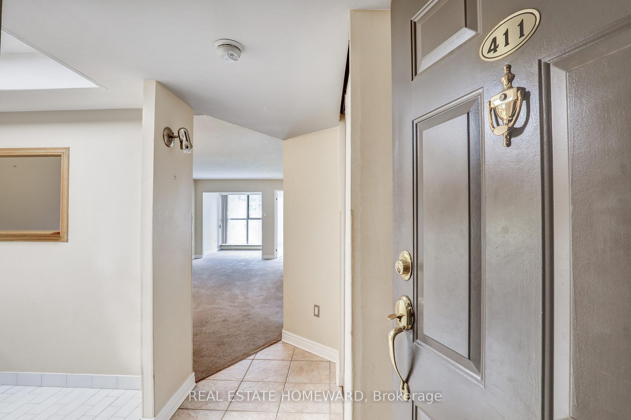$579,000
Available - For Sale
Listing ID: C12129640
65 Scadding Aven South , Toronto, M5A 4L1, Toronto
| What A Location!! Welcome To St Lawrence On The Park!, A Boutique Building, Nestled Between The Vibrant St Lawrence Market & Historic Distillery District. Come See This Light Filled Lovely 2 + 1 Suite, Open Concept With Floor to Ceiling Windows! Spacious Principle Rooms & Huge Master Suite! Walk To Parks, Distillery, St Lawrence Market & Downtown. Offering A Perfect Blend Of Culture And Urban Living. Easy Access To TTC, DVP and Gardiner Expressway. Close Proximity To The Financial District and Walk to The Grocery Store In Minutes. Surrounded By Parks And A Community Centre, Fostering A Balanced Lifestyle With Downtown Options Just Steps Away. Incredible Amenities Including Indoor Pool, Gym, Sauna And Party Room, 24 Hour Concierge |
| Price | $579,000 |
| Taxes: | $2660.88 |
| Occupancy: | Vacant |
| Address: | 65 Scadding Aven South , Toronto, M5A 4L1, Toronto |
| Postal Code: | M5A 4L1 |
| Province/State: | Toronto |
| Directions/Cross Streets: | Esplanade/Scadding |
| Level/Floor | Room | Length(ft) | Width(ft) | Descriptions | |
| Room 1 | Flat | Kitchen | 9.41 | 7.18 | B/I Microwave, Renovated |
| Room 2 | Flat | Dining Ro | 20.99 | 11.81 | Combined w/Living, Open Concept |
| Room 3 | Flat | Living Ro | 20.99 | 11.81 | |
| Room 4 | Flat | Den | 7.41 | 6.59 | Large Window |
| Room 5 | Flat | Primary B | 21.78 | 10.79 | Double Closet |
| Room 6 | Flat | Bedroom 2 | 7.12 | 7.08 | Closet |
| Room 7 | Ground | Laundry | 6.2 | 4.59 |
| Washroom Type | No. of Pieces | Level |
| Washroom Type 1 | 4 | |
| Washroom Type 2 | 0 | |
| Washroom Type 3 | 0 | |
| Washroom Type 4 | 0 | |
| Washroom Type 5 | 0 | |
| Washroom Type 6 | 4 | |
| Washroom Type 7 | 0 | |
| Washroom Type 8 | 0 | |
| Washroom Type 9 | 0 | |
| Washroom Type 10 | 0 |
| Total Area: | 0.00 |
| Washrooms: | 1 |
| Heat Type: | Baseboard |
| Central Air Conditioning: | Central Air |
$
%
Years
This calculator is for demonstration purposes only. Always consult a professional
financial advisor before making personal financial decisions.
| Although the information displayed is believed to be accurate, no warranties or representations are made of any kind. |
| REAL ESTATE HOMEWARD |
|
|

Aloysius Okafor
Sales Representative
Dir:
647-890-0712
Bus:
905-799-7000
Fax:
905-799-7001
| Book Showing | Email a Friend |
Jump To:
At a Glance:
| Type: | Com - Condo Apartment |
| Area: | Toronto |
| Municipality: | Toronto C08 |
| Neighbourhood: | Waterfront Communities C8 |
| Style: | Apartment |
| Tax: | $2,660.88 |
| Maintenance Fee: | $950.21 |
| Beds: | 2 |
| Baths: | 1 |
| Fireplace: | N |
Locatin Map:
Payment Calculator:

