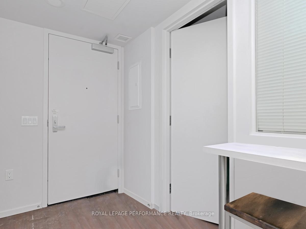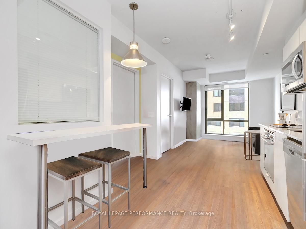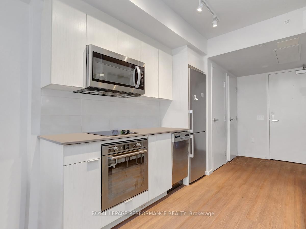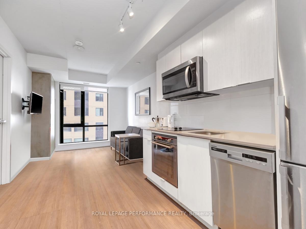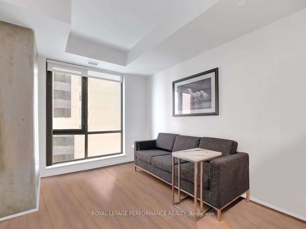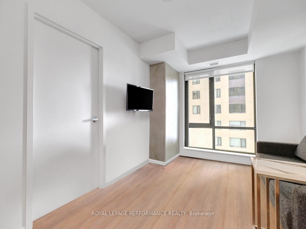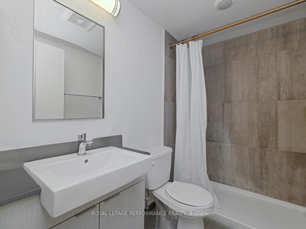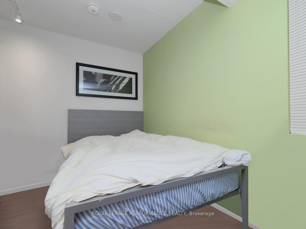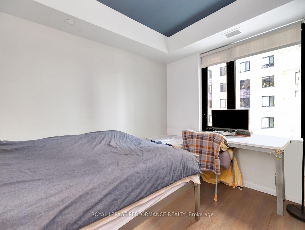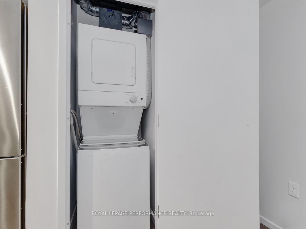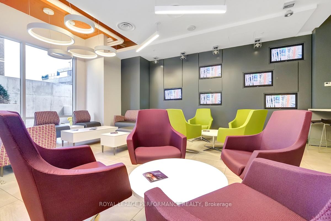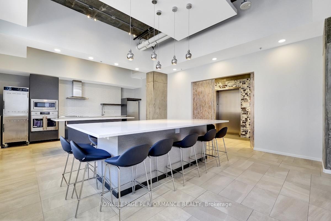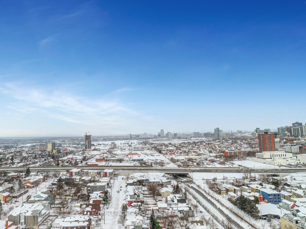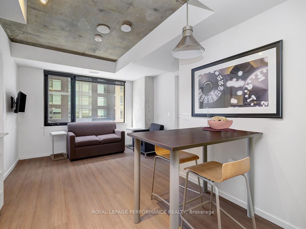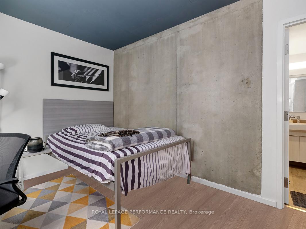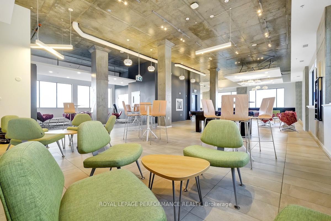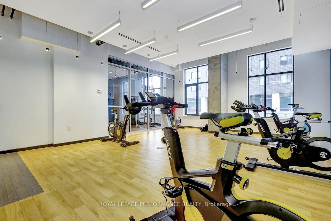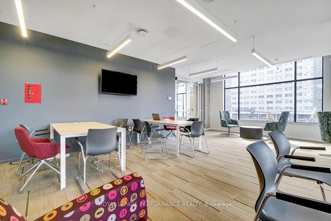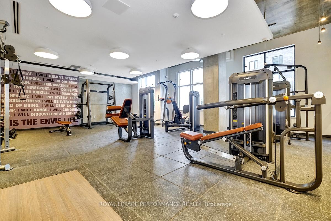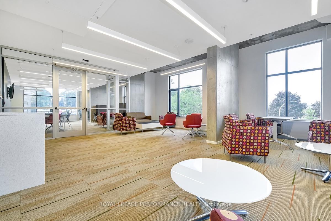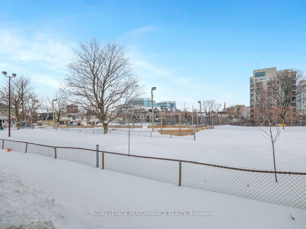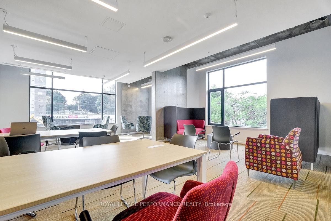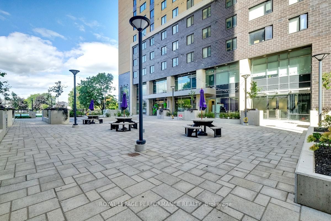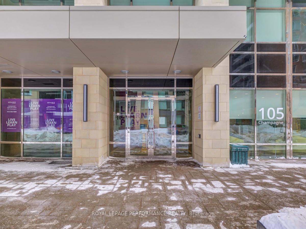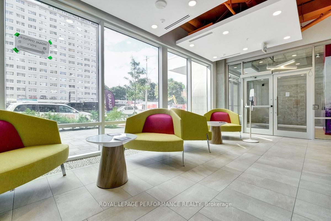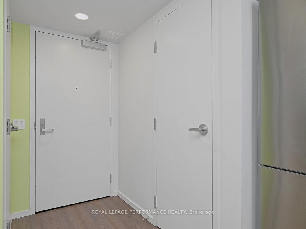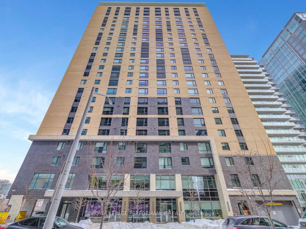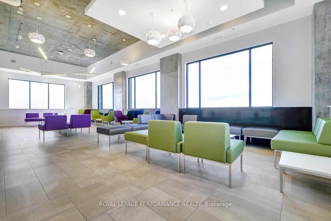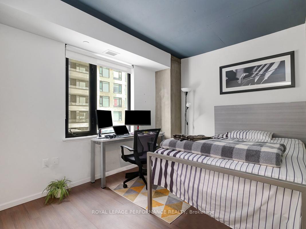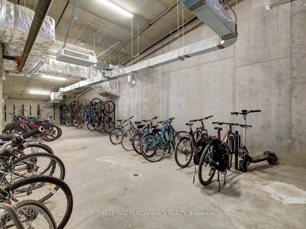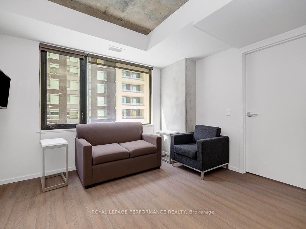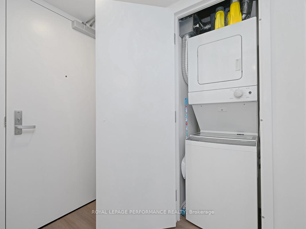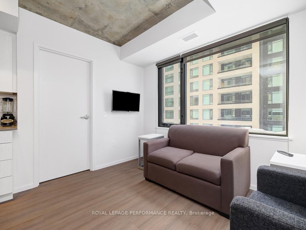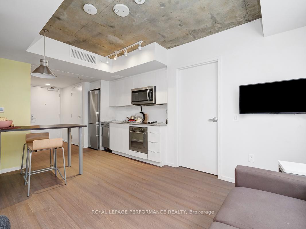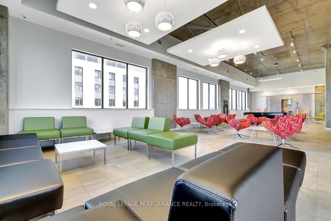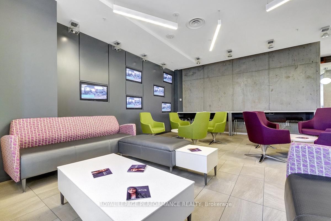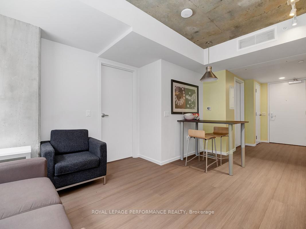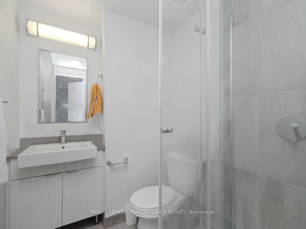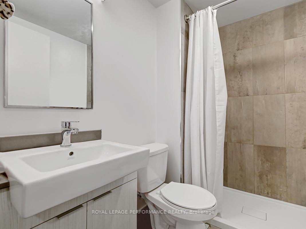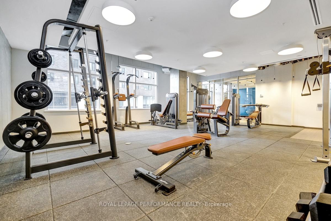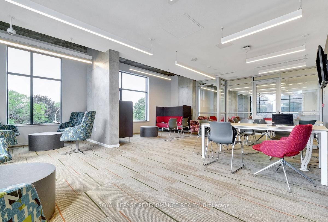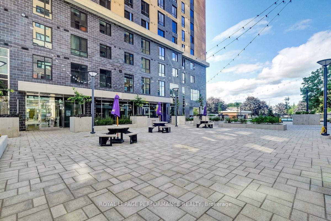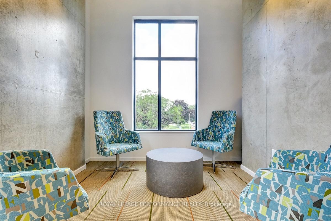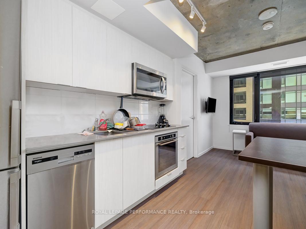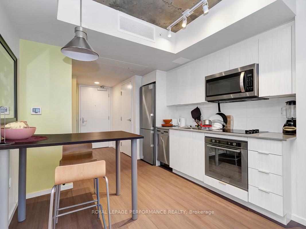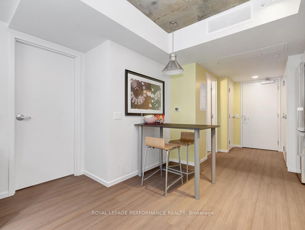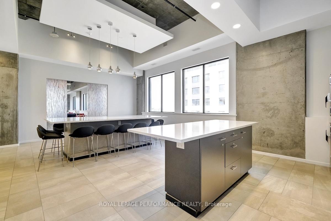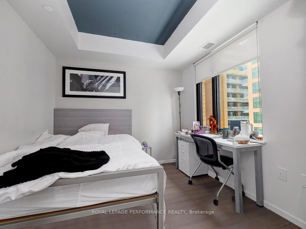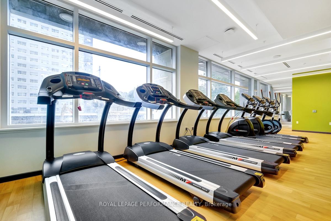$359,900
Available - For Sale
Listing ID: X11979290
105 Champagne Aven South , Dows Lake - Civic Hospital and Area, K1S 5E5, Ottawa
| Welcome to this open concept, modern fully furnished 2 bed, 2 bath unit. It has quality finishes such as quartz counter tops, easy to maintain laminate floor, stainless steel appliances and tiled back splash. For added convenience there is in-suite laundry. The building has a concierge, a fitness centre, study area, pool table , recreation room, small grocery store and bike storage room. Steps away from public transit and the LRT, this is an ideal location for students attending Ottawa U or Carleton as well as young professionals looking to be close to the restaurants on Preston Street (Little Italy), Dow's Lake, the canal, the Glebe, the Civic Hospital, the Heart Institute, the Experimental Farm and biking. Great opportunity to start investing. Live here while going to school and/or starting a career and - generate rental income. |
| Price | $359,900 |
| Taxes: | $3654.02 |
| Occupancy: | Tenant |
| Address: | 105 Champagne Aven South , Dows Lake - Civic Hospital and Area, K1S 5E5, Ottawa |
| Postal Code: | K1S 5E5 |
| Province/State: | Ottawa |
| Directions/Cross Streets: | Carling |
| Level/Floor | Room | Length(ft) | Width(ft) | Descriptions | |
| Room 1 | Flat | Bedroom | 12.79 | 9.18 | |
| Room 2 | Flat | Bedroom 2 | 9.84 | 7.87 | |
| Room 3 | Flat | Living Ro | 10.82 | 9.84 | |
| Room 4 | Flat | Bathroom | 4.59 | 4.59 | |
| Room 5 | Flat | Bathroom | 3.94 | 3.94 | |
| Room 6 | Flat | Kitchen | 6.23 | 4.59 |
| Washroom Type | No. of Pieces | Level |
| Washroom Type 1 | 3 | Flat |
| Washroom Type 2 | 3 | Flat |
| Washroom Type 3 | 0 | |
| Washroom Type 4 | 0 | |
| Washroom Type 5 | 0 | |
| Washroom Type 6 | 3 | Flat |
| Washroom Type 7 | 3 | Flat |
| Washroom Type 8 | 0 | |
| Washroom Type 9 | 0 | |
| Washroom Type 10 | 0 |
| Total Area: | 0.00 |
| Approximatly Age: | 0-5 |
| Sprinklers: | Smok |
| Washrooms: | 2 |
| Heat Type: | Forced Air |
| Central Air Conditioning: | Central Air |
| Elevator Lift: | True |
$
%
Years
This calculator is for demonstration purposes only. Always consult a professional
financial advisor before making personal financial decisions.
| Although the information displayed is believed to be accurate, no warranties or representations are made of any kind. |
| ROYAL LEPAGE PERFORMANCE REALTY |
|
|

Aloysius Okafor
Sales Representative
Dir:
647-890-0712
Bus:
905-799-7000
Fax:
905-799-7001
| Book Showing | Email a Friend |
Jump To:
At a Glance:
| Type: | Com - Condo Apartment |
| Area: | Ottawa |
| Municipality: | Dows Lake - Civic Hospital and Area |
| Neighbourhood: | 4502 - West Centre Town |
| Style: | Apartment |
| Approximate Age: | 0-5 |
| Tax: | $3,654.02 |
| Maintenance Fee: | $525.02 |
| Beds: | 2 |
| Baths: | 2 |
| Fireplace: | Y |
Locatin Map:
Payment Calculator:

