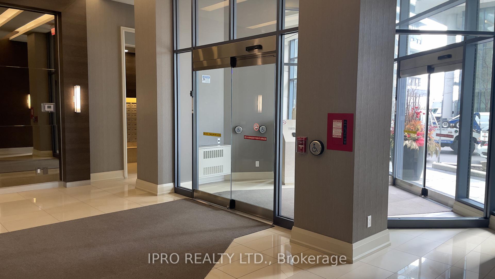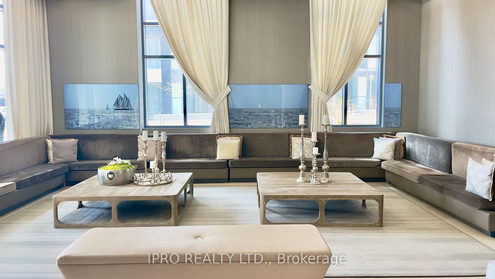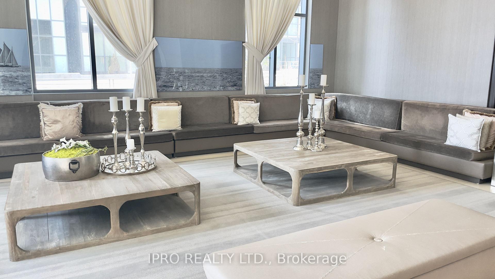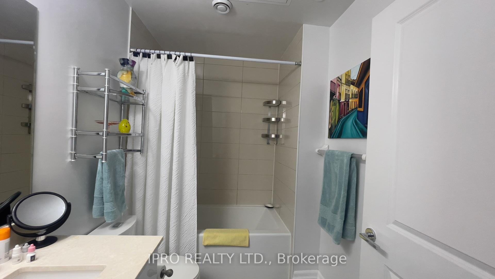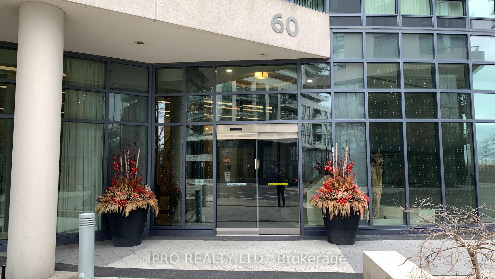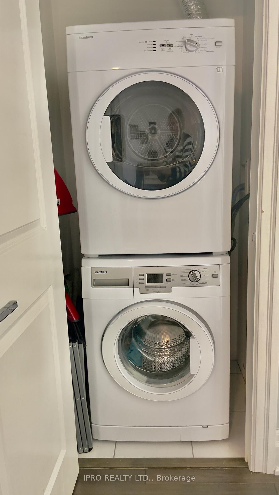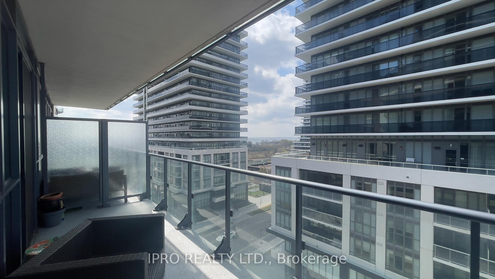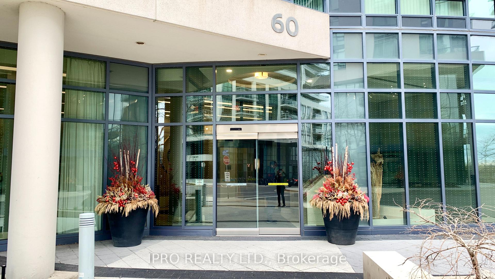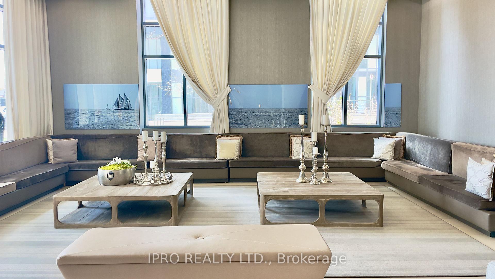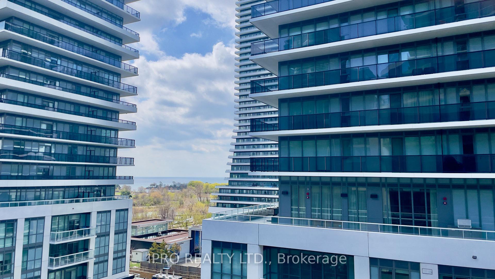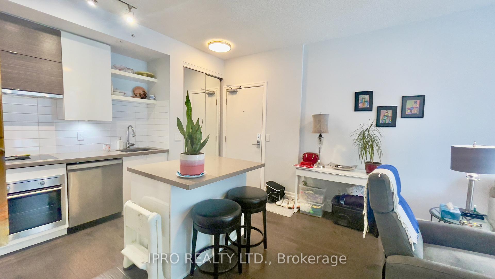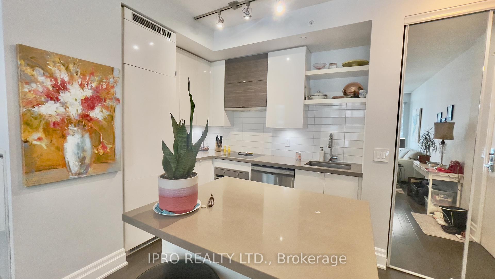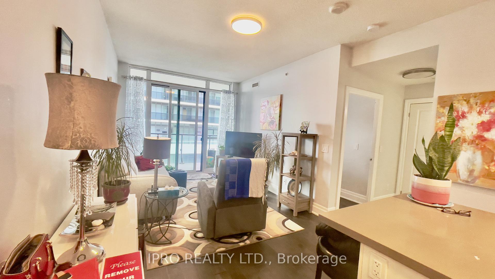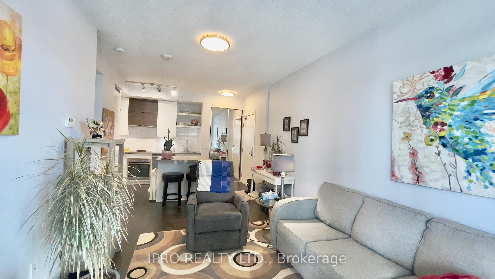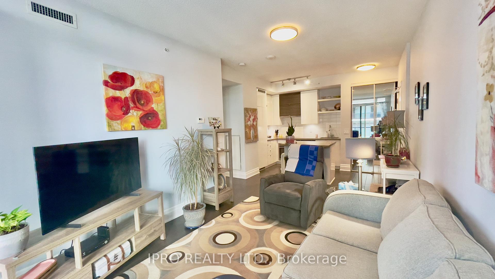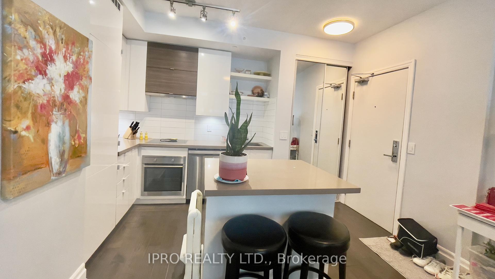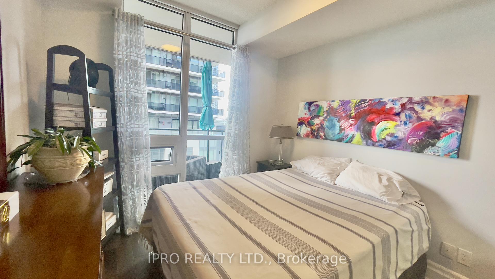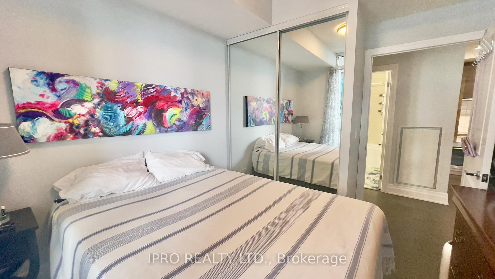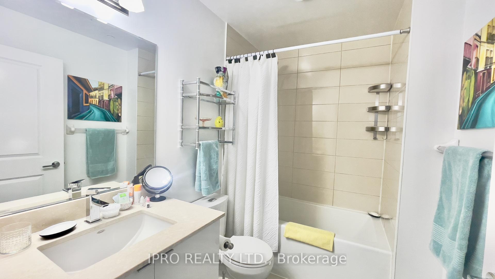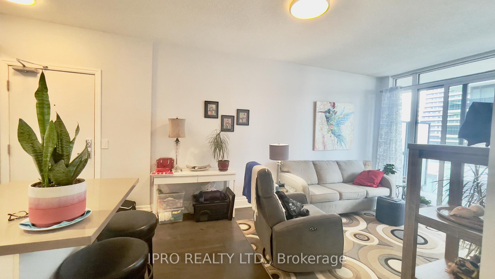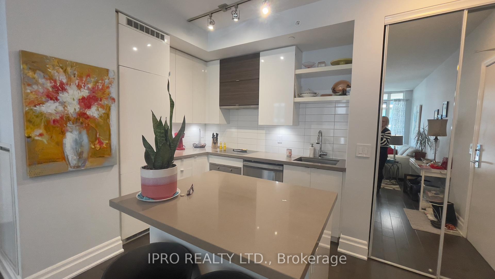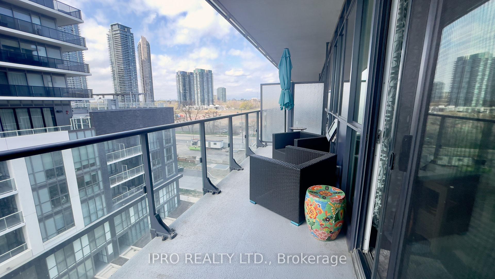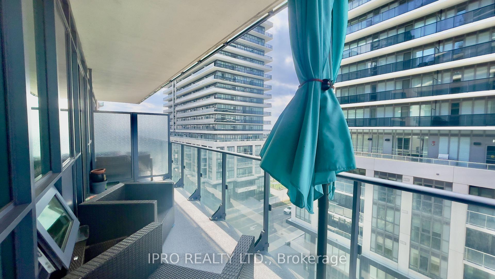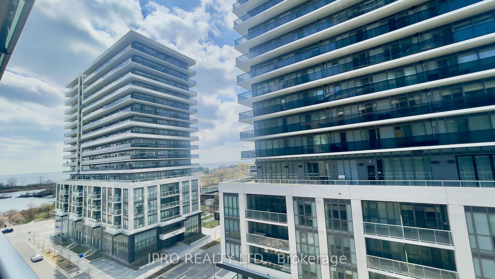$519,000
Available - For Sale
Listing ID: W12123364
60 Annie Craig Driv , Toronto, M8V 0C5, Toronto
| This one-bedroom Ocean Club condo offers the perfect blend of comfort and convenience, featuring a generous private balcony where you can relax and enjoy stunning views. Located just minutes from downtown, it provides easy access to the QEW and is within walking distance of the boardwalk, bike trails, yacht clubs, and various waterfront activities. The condo includes a fully equipped kitchen with all appliances, one parking spot, and a locker for extra storage. Don't miss this incredible opportunity to live in a prime location. Resort-style amenities, fully equipped gym, and guest suites conveniently located in both 59 and 60 Annie Craig Drive. Relax in the indoor pool, hot tub, or sauna, and benefit from the 24-hour concierge service. The 8th-floor BBQ area offers a perfect spot for outdoor gatherings. A handicap-accessible elevator is also available in the lobby of the sister building for added convenience.Located in a vibrant neighbourhood, you're just steps from fantastic restaurants, picturesque trails, scenic boardwalk, and exclusive yacht clubs just moments away. With easy access to major highways and Toronto Transit for effortless city access. |
| Price | $519,000 |
| Taxes: | $2374.75 |
| Occupancy: | Tenant |
| Address: | 60 Annie Craig Driv , Toronto, M8V 0C5, Toronto |
| Postal Code: | M8V 0C5 |
| Province/State: | Toronto |
| Directions/Cross Streets: | Lake Shore & Parklawn |
| Level/Floor | Room | Length(ft) | Width(ft) | Descriptions | |
| Room 1 | Flat | Living Ro | 11.74 | 10 | Hardwood Floor, Combined w/Living, Balcony |
| Room 2 | Flat | Dining Ro | 11.74 | 10 | Hardwood Floor, Combined w/Living |
| Room 3 | Flat | Kitchen | 13.05 | 8.1 | Hardwood Floor, Modern Kitchen |
| Room 4 | Flat | Primary B | 11.25 | 9.45 | Large Window |
| Washroom Type | No. of Pieces | Level |
| Washroom Type 1 | 4 | Flat |
| Washroom Type 2 | 0 | |
| Washroom Type 3 | 0 | |
| Washroom Type 4 | 0 | |
| Washroom Type 5 | 0 | |
| Washroom Type 6 | 4 | Flat |
| Washroom Type 7 | 0 | |
| Washroom Type 8 | 0 | |
| Washroom Type 9 | 0 | |
| Washroom Type 10 | 0 | |
| Washroom Type 11 | 4 | Flat |
| Washroom Type 12 | 0 | |
| Washroom Type 13 | 0 | |
| Washroom Type 14 | 0 | |
| Washroom Type 15 | 0 |
| Total Area: | 0.00 |
| Approximatly Age: | 6-10 |
| Washrooms: | 1 |
| Heat Type: | Forced Air |
| Central Air Conditioning: | Central Air |
$
%
Years
This calculator is for demonstration purposes only. Always consult a professional
financial advisor before making personal financial decisions.
| Although the information displayed is believed to be accurate, no warranties or representations are made of any kind. |
| IPRO REALTY LTD. |
|
|

Aloysius Okafor
Sales Representative
Dir:
647-890-0712
Bus:
905-799-7000
Fax:
905-799-7001
| Book Showing | Email a Friend |
Jump To:
At a Glance:
| Type: | Com - Condo Apartment |
| Area: | Toronto |
| Municipality: | Toronto W06 |
| Neighbourhood: | Mimico |
| Style: | Apartment |
| Approximate Age: | 6-10 |
| Tax: | $2,374.75 |
| Maintenance Fee: | $406.61 |
| Beds: | 1 |
| Baths: | 1 |
| Fireplace: | N |
Locatin Map:
Payment Calculator:

