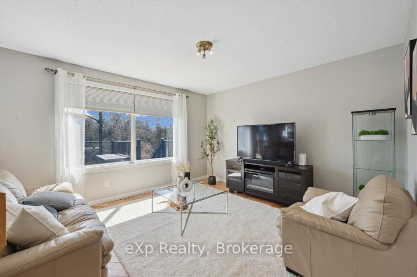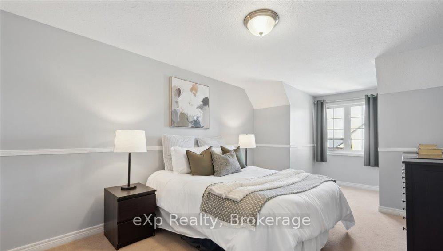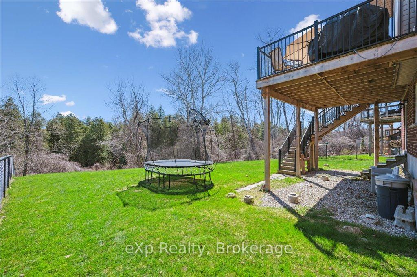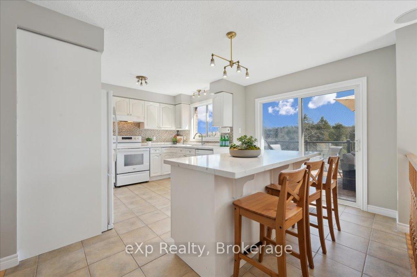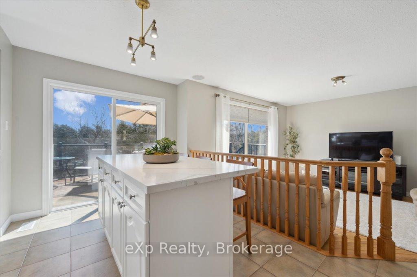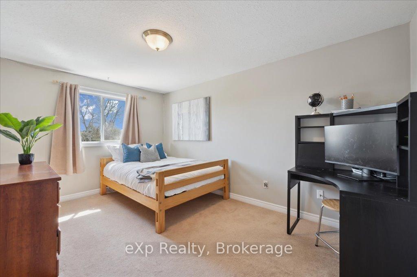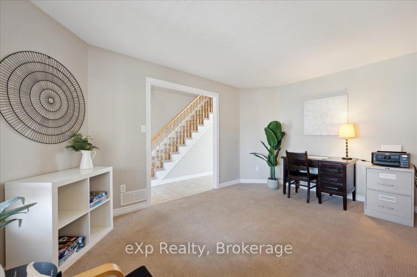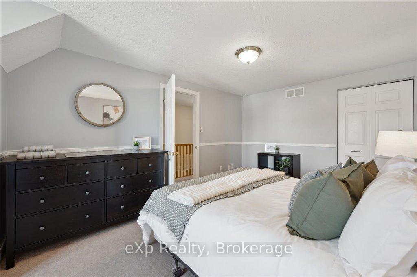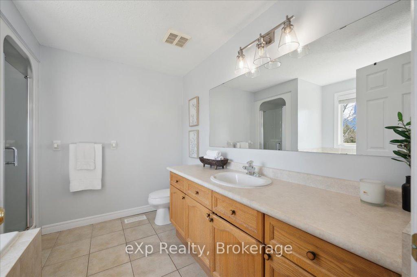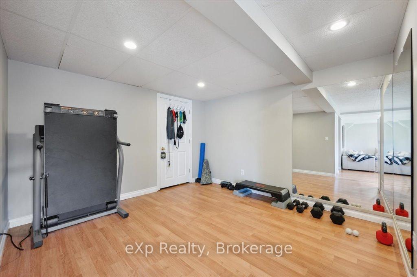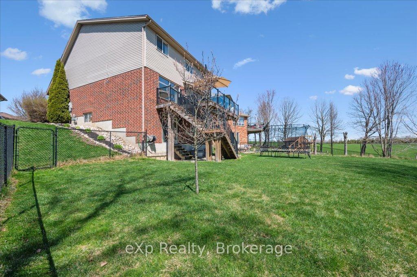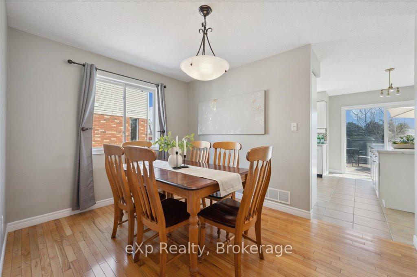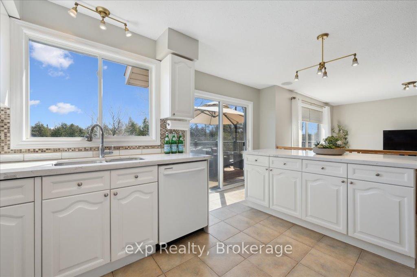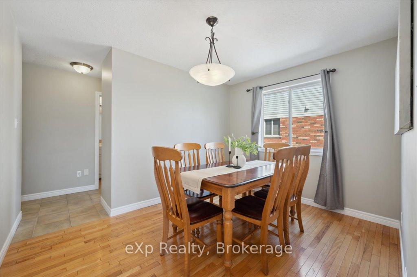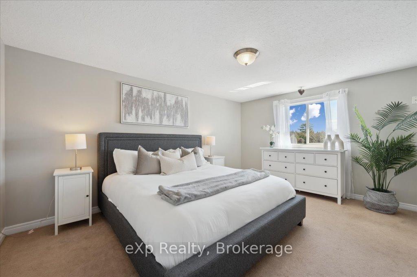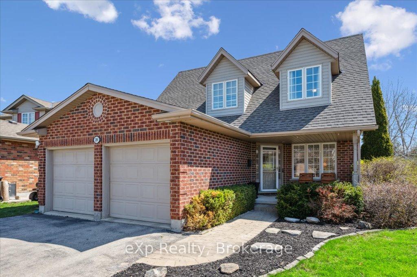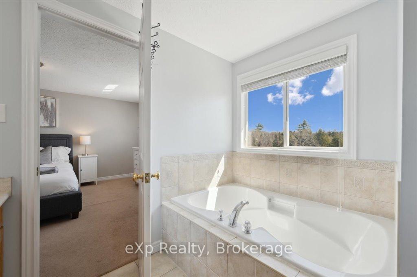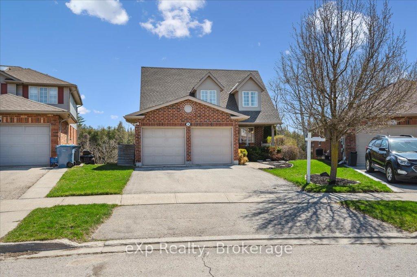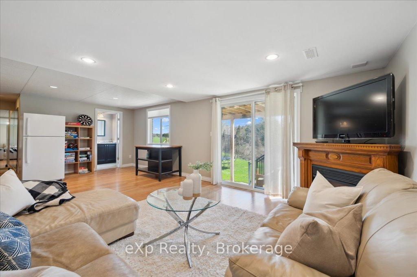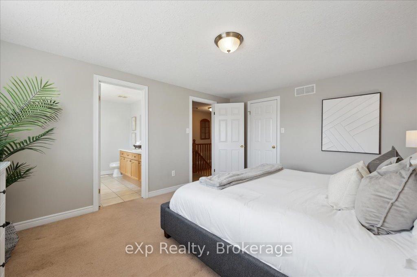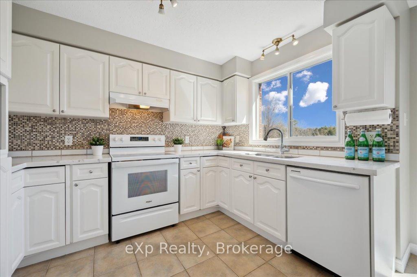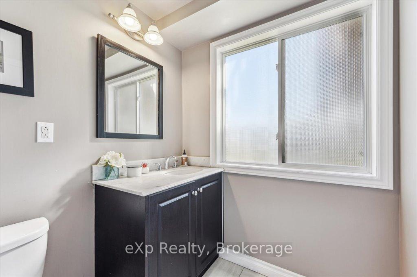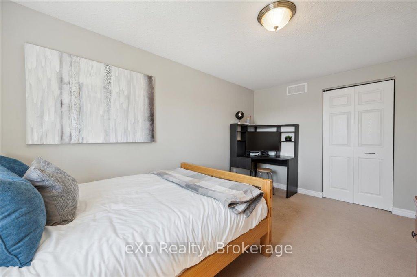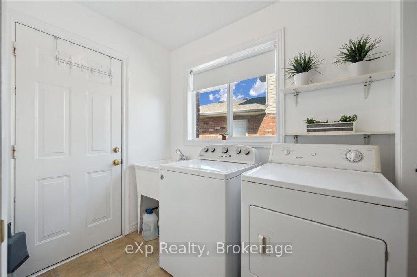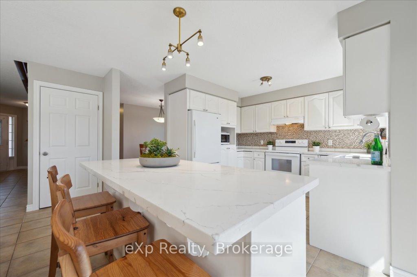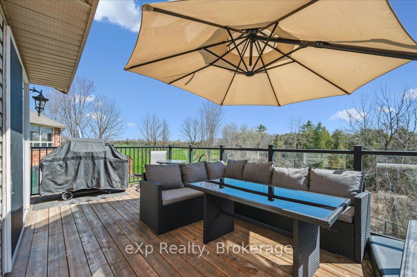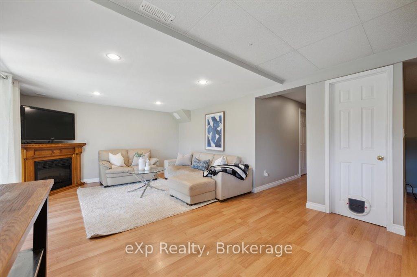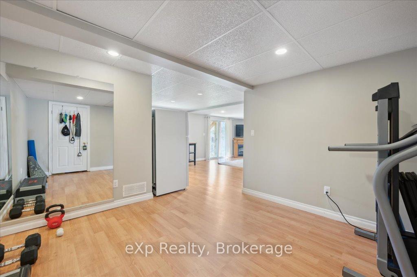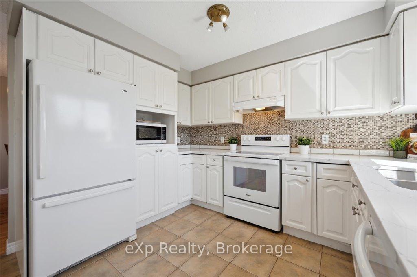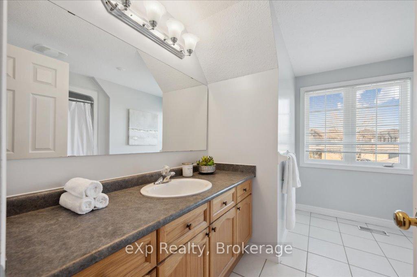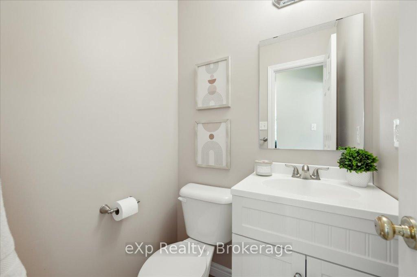Sold
Listing ID: X12117720
29 Norton Driv , Guelph, N1E 7L1, Wellington
| Welcome to 29 Norton Dr. a beautifully maintained 2-storey home nestled on a quiet street in East Guelph, offering over 3,000 sq ft of finished living space thoughtfully designed for comfort, flexibility, & families. The main floor features a bright living room, a cozy family room, a formal dining area perfect for gatherings, & a convenient mud/laundry room with access to the double garage (separate 60-amp panel). The updated kitchen (2023) is both functional & stylish, with ample cabinetry, quartz countertops, a breakfast bar, and seamless access to a spacious deck, ideal for your morning coffee or summer entertaining, overlooking a private pie-shaped lot backing onto green space. Upstairs, you'll find 4 generous bedrooms, including a primary retreat with a walk-in closet and a 4-piece ensuite complete with a relaxing soaker tub. The finished walkout basement adds incredible versatility with a large rec room, bonus/exercise area, 5th bedroom, and full 3-piece bathroom, ideal for teens, guests, or extended family. With a private entrance and full bath, this level offers excellent potential for an in-law suite or future accessory apartment. Additional updates include a newer roof (2019). Located just steps from parks and walking distance to schools, this home offers the perfect blend of space, privacy, and everyday convenience. Whether you're planning for multi-generational living or simply need more room to grow, 29 Norton Dr. delivers the lifestyle you've been looking for. |
| Listed Price | $1,175,000 |
| Taxes: | $7225.11 |
| Assessment Year: | 2025 |
| Occupancy: | Owner |
| Address: | 29 Norton Driv , Guelph, N1E 7L1, Wellington |
| Directions/Cross Streets: | Watson and Grange |
| Rooms: | 10 |
| Rooms +: | 4 |
| Bedrooms: | 4 |
| Bedrooms +: | 1 |
| Family Room: | T |
| Basement: | Finished wit, Development |
| Level/Floor | Room | Length(ft) | Width(ft) | Descriptions | |
| Room 1 | Main | Family Ro | 14.83 | 10.92 | |
| Room 2 | Main | Living Ro | 13.09 | 13.74 | |
| Room 3 | Main | Breakfast | 14.5 | 8.5 | |
| Room 4 | Main | Dining Ro | 9.51 | 11.58 | |
| Room 5 | Main | Kitchen | 10.82 | 8.5 | |
| Room 6 | Main | Laundry | 7.35 | 5.41 | |
| Room 7 | Second | Bedroom 2 | 18.83 | 9.84 | |
| Room 8 | Second | Bedroom 3 | 14.01 | 10.4 | |
| Room 9 | Second | Bedroom 4 | 10.76 | 12 | Walk-In Closet(s) |
| Room 10 | Second | Primary B | 15.15 | 12 | 4 Pc Ensuite, Walk-In Closet(s) |
| Room 11 | Basement | Bedroom 5 | 9.84 | 10.82 | |
| Room 12 | Basement | Recreatio | 21.25 | 29.16 | Walk-Out |
| Room 13 | Basement | Exercise | 9.84 | 10.82 |
| Washroom Type | No. of Pieces | Level |
| Washroom Type 1 | 4 | Second |
| Washroom Type 2 | 2 | Main |
| Washroom Type 3 | 3 | Basement |
| Washroom Type 4 | 0 | |
| Washroom Type 5 | 0 |
| Total Area: | 0.00 |
| Approximatly Age: | 16-30 |
| Property Type: | Detached |
| Style: | 2-Storey |
| Exterior: | Brick, Vinyl Siding |
| Garage Type: | Attached |
| (Parking/)Drive: | Private Do |
| Drive Parking Spaces: | 2 |
| Park #1 | |
| Parking Type: | Private Do |
| Park #2 | |
| Parking Type: | Private Do |
| Pool: | None |
| Other Structures: | Fence - Full |
| Approximatly Age: | 16-30 |
| Approximatly Square Footage: | 2000-2500 |
| Property Features: | Public Trans, School |
| CAC Included: | N |
| Water Included: | N |
| Cabel TV Included: | N |
| Common Elements Included: | N |
| Heat Included: | N |
| Parking Included: | N |
| Condo Tax Included: | N |
| Building Insurance Included: | N |
| Fireplace/Stove: | N |
| Heat Type: | Forced Air |
| Central Air Conditioning: | Central Air |
| Central Vac: | N |
| Laundry Level: | Syste |
| Ensuite Laundry: | F |
| Sewers: | Sewer |
| Utilities-Cable: | Y |
| Utilities-Hydro: | Y |
| Although the information displayed is believed to be accurate, no warranties or representations are made of any kind. |
| eXp Realty |
|
|

Aloysius Okafor
Sales Representative
Dir:
647-890-0712
Bus:
905-799-7000
Fax:
905-799-7001
| Email a Friend |
Jump To:
At a Glance:
| Type: | Freehold - Detached |
| Area: | Wellington |
| Municipality: | Guelph |
| Neighbourhood: | Grange Road |
| Style: | 2-Storey |
| Approximate Age: | 16-30 |
| Tax: | $7,225.11 |
| Beds: | 4+1 |
| Baths: | 4 |
| Fireplace: | N |
| Pool: | None |
Locatin Map:


