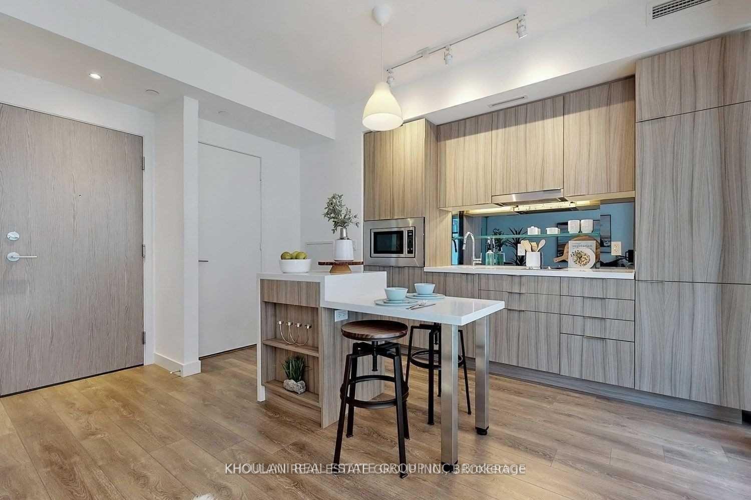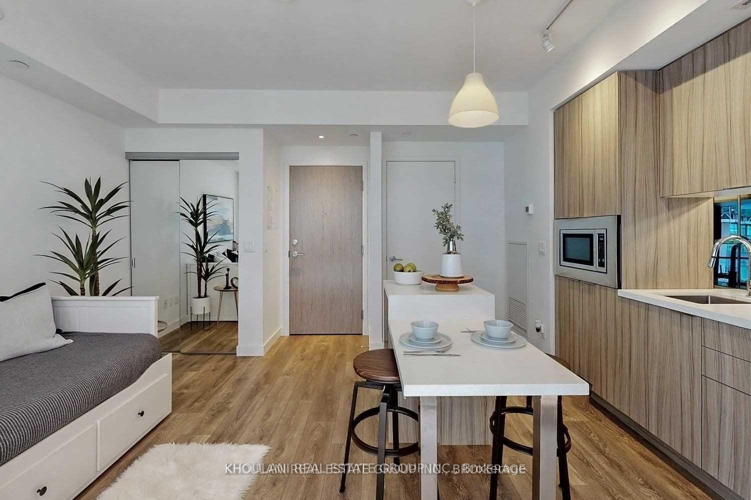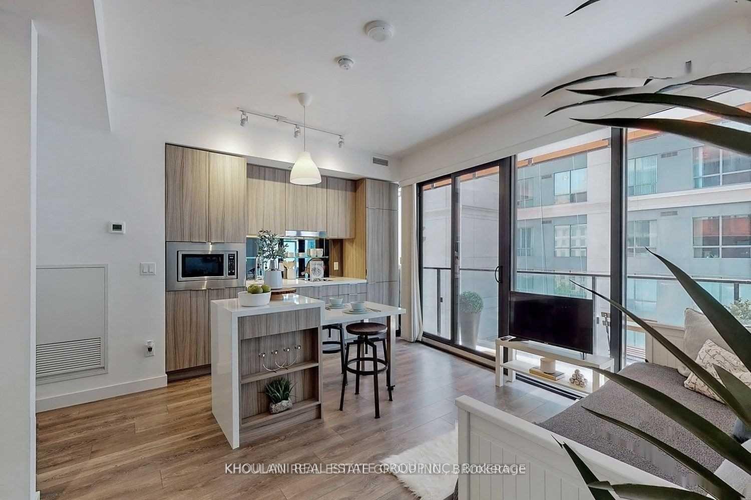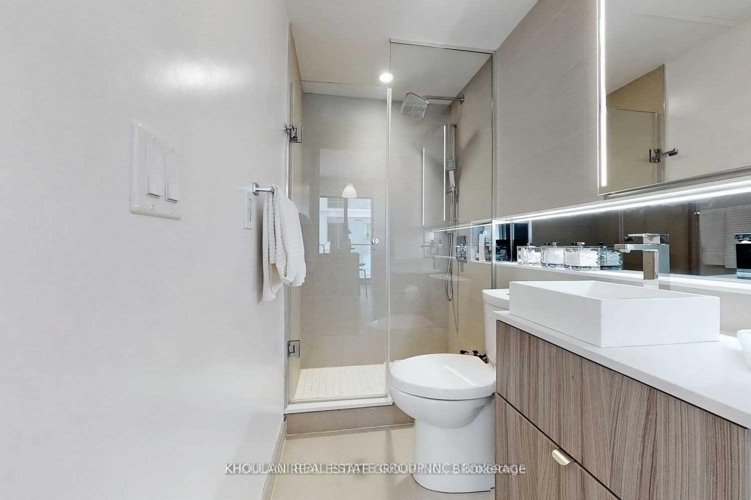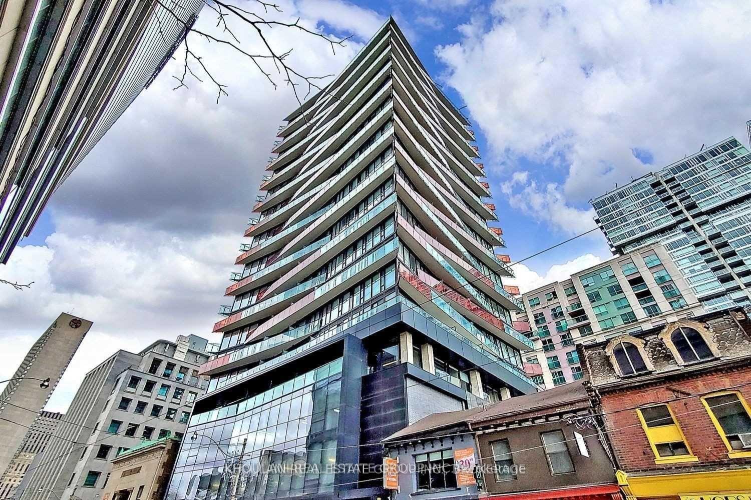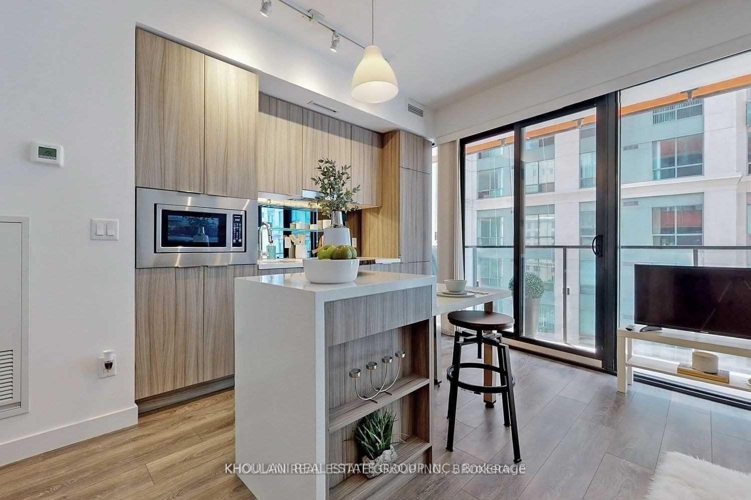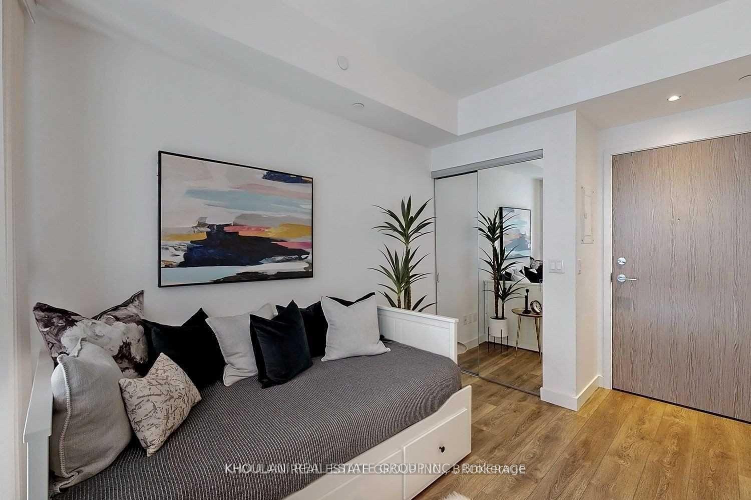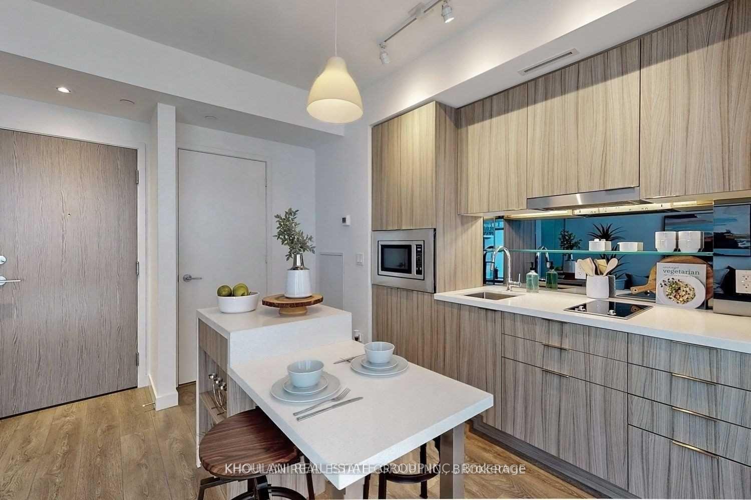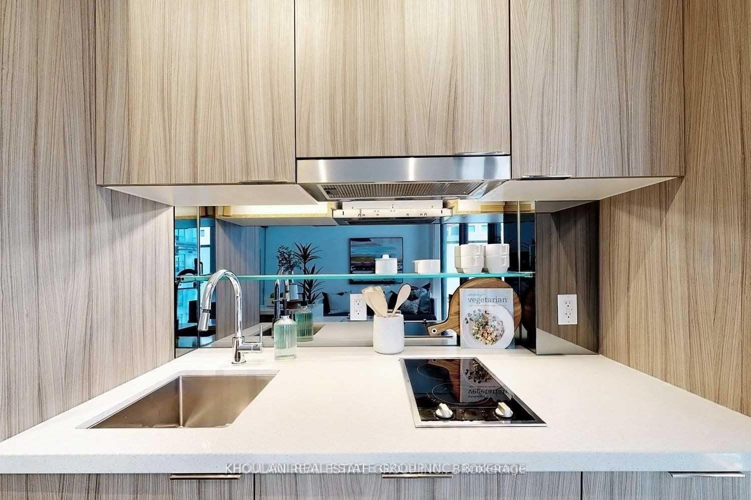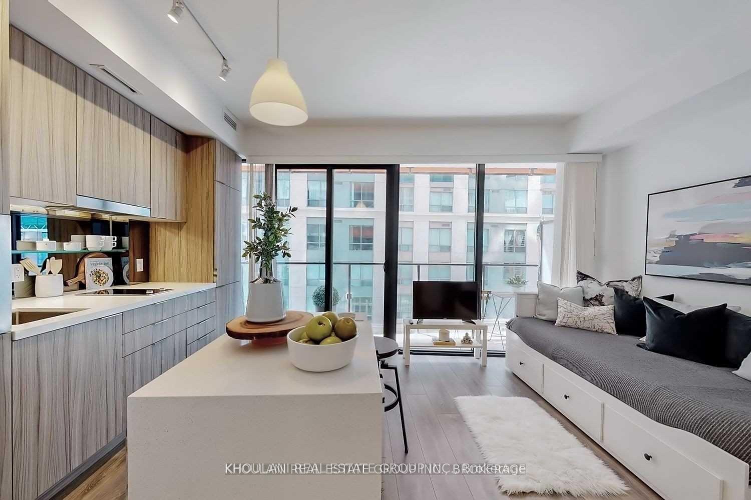$499,000
Available - For Sale
Listing ID: C12082186
215 Queen Stre West , Toronto, M5V 0P5, Toronto
| Discover the perfect blend of modern design and urban convenience in this beautifully appointed studio suite at the award-winning SMART House Condos, ideally situated at Queen St W and University Ave. This intelligently designed space offers a bright open-concept layout, a sleek modern kitchen with integrated appliances, in-suite laundry, and a private balcony with sweeping views of the city skyline serene retreat right in the heart of Toronto. Enjoy premium building amenities including a state-of-the-art gym, rooftop terrace, full-service concierge, and innovative SMART building management recognized for design and sustainability. Just steps to Osgoode Station, the Financial and Entertainment Districts, and all the boutiques, cafés, and culture that Queen West is known for. Ideal for first-time buyers, professionals, or savvy investors looking for the ultimate downtown lifestyle. Please note: Unit has been professionally staged for photos. |
| Price | $499,000 |
| Taxes: | $1466.34 |
| Occupancy: | Vacant |
| Address: | 215 Queen Stre West , Toronto, M5V 0P5, Toronto |
| Postal Code: | M5V 0P5 |
| Province/State: | Toronto |
| Directions/Cross Streets: | University And Queen |
| Level/Floor | Room | Length(ft) | Width(ft) | Descriptions | |
| Room 1 | Ground | Living Ro | 13.74 | 13.68 | Laminate, Combined w/Dining, W/O To Balcony |
| Room 2 | Ground | Dining Ro | 13.74 | 13.68 | Laminate, Combined w/Living, Open Concept |
| Room 3 | Ground | Kitchen | 13.74 | 13.68 | Laminate, B/I Appliances, Open Concept |
| Washroom Type | No. of Pieces | Level |
| Washroom Type 1 | 3 | Flat |
| Washroom Type 2 | 0 | |
| Washroom Type 3 | 0 | |
| Washroom Type 4 | 0 | |
| Washroom Type 5 | 0 | |
| Washroom Type 6 | 3 | Flat |
| Washroom Type 7 | 0 | |
| Washroom Type 8 | 0 | |
| Washroom Type 9 | 0 | |
| Washroom Type 10 | 0 |
| Total Area: | 0.00 |
| Washrooms: | 1 |
| Heat Type: | Forced Air |
| Central Air Conditioning: | Central Air |
$
%
Years
This calculator is for demonstration purposes only. Always consult a professional
financial advisor before making personal financial decisions.
| Although the information displayed is believed to be accurate, no warranties or representations are made of any kind. |
| KHOULANI REAL ESTATE GROUP INC. |
|
|

Aloysius Okafor
Sales Representative
Dir:
647-890-0712
Bus:
905-799-7000
Fax:
905-799-7001
| Book Showing | Email a Friend |
Jump To:
At a Glance:
| Type: | Com - Condo Apartment |
| Area: | Toronto |
| Municipality: | Toronto C01 |
| Neighbourhood: | Waterfront Communities C1 |
| Style: | Apartment |
| Tax: | $1,466.34 |
| Maintenance Fee: | $305.66 |
| Baths: | 1 |
| Fireplace: | N |
Locatin Map:
Payment Calculator:

