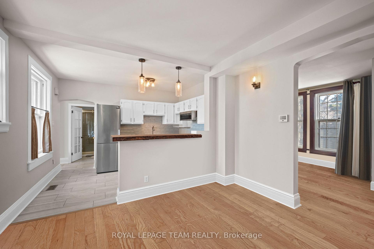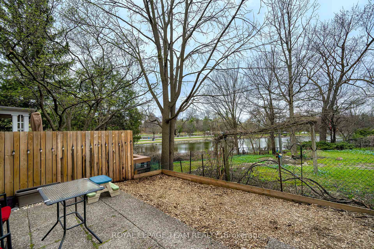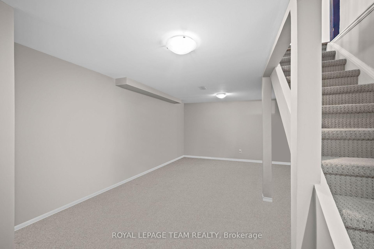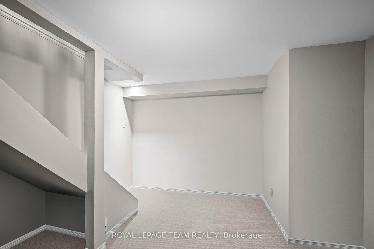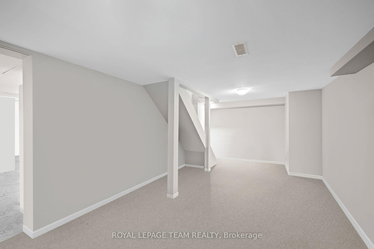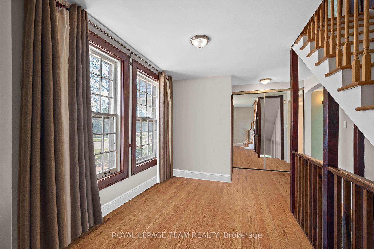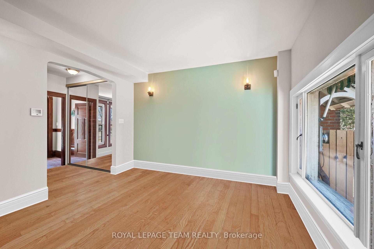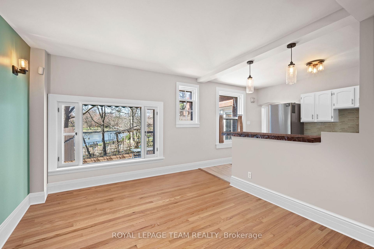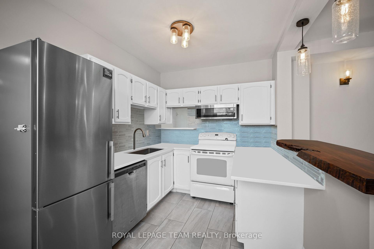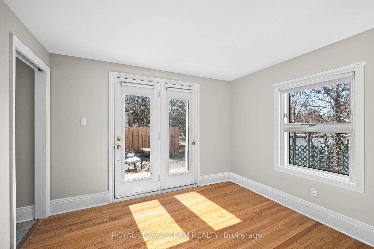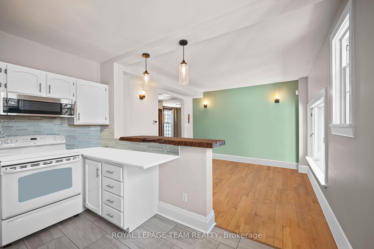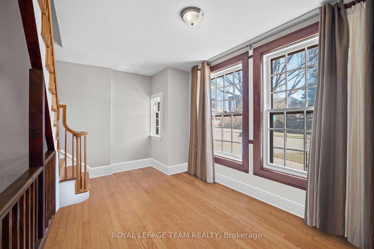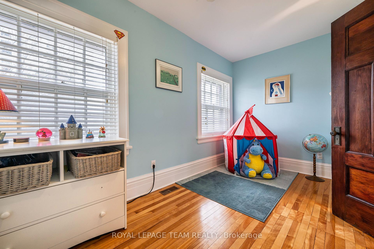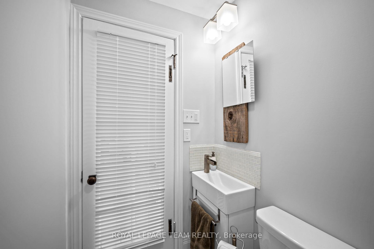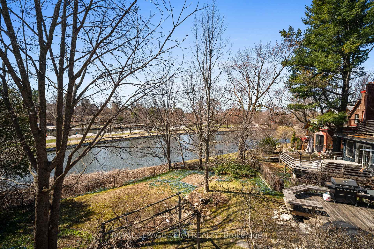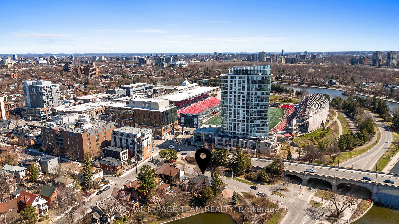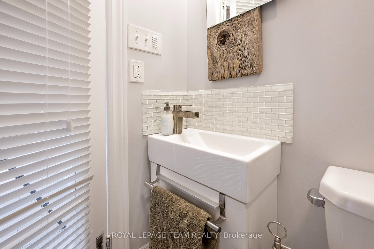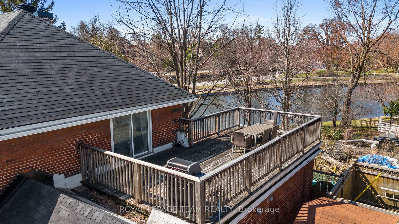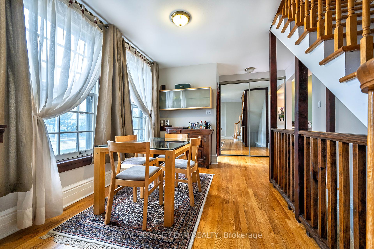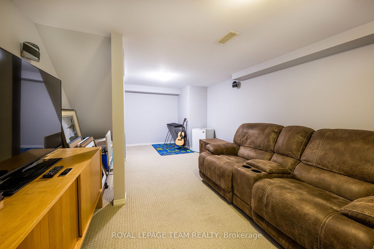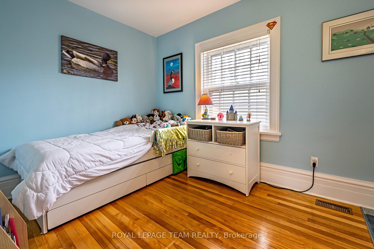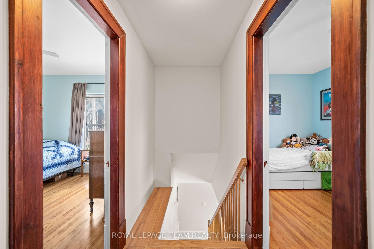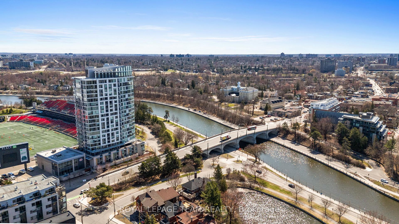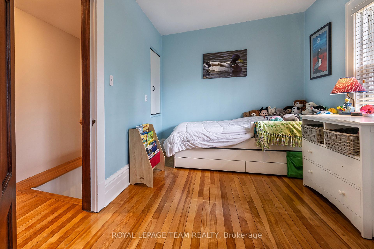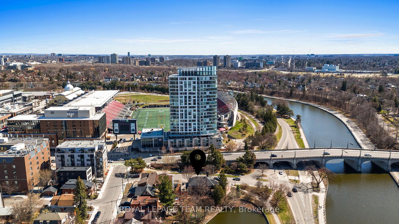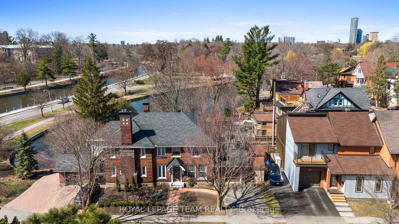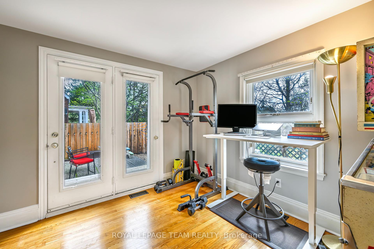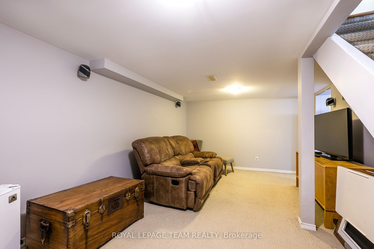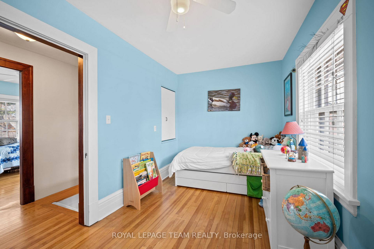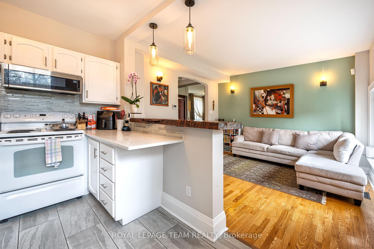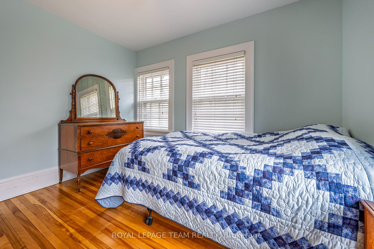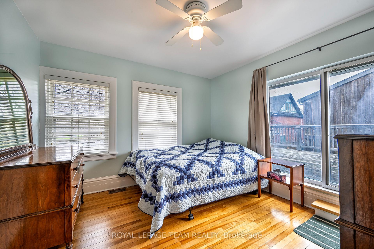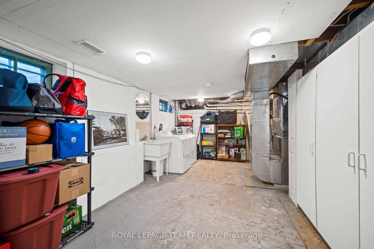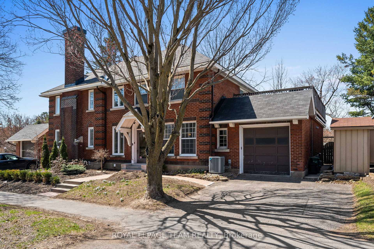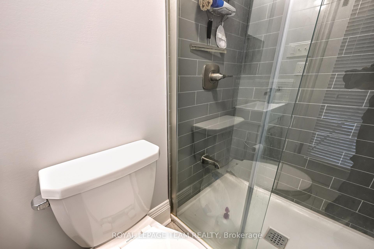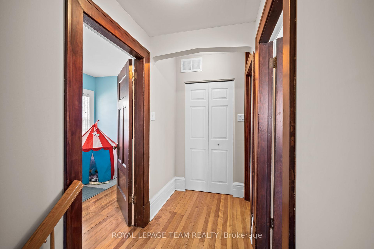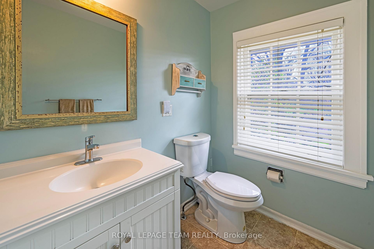$1,289,000
Available - For Sale
Listing ID: X12121568
380 Queen Elizabeth Plac , Glebe - Ottawa East and Area, K1S 3N3, Ottawa
| Imagine waking up each morning to serene views of Browns Inlet and the world-renowned Rideau Canal, Ottawas most iconic green spaces and the sparkling jewel of the Glebe. This beautifully maintained semi-detached home offers a rare opportunity to enjoy peaceful, nature-rich surroundings in the heart of the citys most sought-after neighbourhood. Here, youll find the perfect balance of natural beauty and vibrant urban living.Thoughtfully designed and bathed in natural light, the home features 3 generous bedrooms (two on the upper level, one on the main floor), two full bathrooms, a bright open-concept kitchen and family room, a dedicated dining area, a finished basement with a spacious rec room, and a laundry/utility room with ample storage. Youll also find an attached garage with inside entry, a true rarity in the Glebe, plus parking for four additional vehicles in the driveway and a convenient outdoor shed. One of the homes most exceptional features is the 375 sq. ft. rooftop terrace, a private, elevated oasis with stunning water views. Whether hosting friends or enjoying quiet summer evenings under the stars, this space offers unmatched tranquility and charm. Located just steps from Lansdowne Park, youre moments away from the citys top restaurants, cafés, boutiques, farmers markets, and year-round community events. Families will appreciate proximity to top-rated schools, the new Civic Hospital campus, Dows Lake, and downtown Ottawa, all just minutes away. With immediate access to the National Capital Commissions scenic pathways, this is a dream location for those who value an active lifestyle, perfect for cycling, running, or simply strolling along the canal during the Tulip Festival or on a peaceful Sunday morning. Its like owning a cottage in the city, an extraordinary lifestyle in an unbeatable location. Eavestroughs (2024), AC & Main Level Full Bath (2018), Age of Furnace & Hot Water Tank - Owned (2017). Open House - Sunday, May 11 - 2:00pm to 4:00pm |
| Price | $1,289,000 |
| Taxes: | $8071.00 |
| Occupancy: | Owner |
| Address: | 380 Queen Elizabeth Plac , Glebe - Ottawa East and Area, K1S 3N3, Ottawa |
| Directions/Cross Streets: | South on Bank St, then right on Wilton , then left on Queen Elizabeth Place |
| Rooms: | 8 |
| Rooms +: | 2 |
| Bedrooms: | 3 |
| Bedrooms +: | 0 |
| Family Room: | T |
| Basement: | Full, Partially Fi |
| Level/Floor | Room | Length(ft) | Width(ft) | Descriptions | |
| Room 1 | Main | Family Ro | 11.61 | 12.33 | |
| Room 2 | Main | Living Ro | 18.14 | 11.38 | |
| Room 3 | Main | Kitchen | 9.12 | 12.37 | |
| Room 4 | Main | Bedroom | 10.66 | 10.36 | |
| Room 5 | Main | Bathroom | 6.86 | 4.89 | 3 Pc Bath |
| Room 6 | Main | Foyer | 5.51 | 4.72 | |
| Room 7 | Second | Primary B | 16.53 | 8.3 | |
| Room 8 | Second | Bedroom | 10.99 | 10.86 | |
| Room 9 | Second | Bathroom | 5.15 | 10.86 | 4 Pc Bath |
| Room 10 | Basement | Utility R | 20.24 | 12.4 | |
| Room 11 | Basement | Recreatio | 20.2 | 11.38 |
| Washroom Type | No. of Pieces | Level |
| Washroom Type 1 | 4 | Second |
| Washroom Type 2 | 3 | Main |
| Washroom Type 3 | 0 | |
| Washroom Type 4 | 0 | |
| Washroom Type 5 | 0 | |
| Washroom Type 6 | 4 | Second |
| Washroom Type 7 | 3 | Main |
| Washroom Type 8 | 0 | |
| Washroom Type 9 | 0 | |
| Washroom Type 10 | 0 |
| Total Area: | 0.00 |
| Property Type: | Semi-Detached |
| Style: | 2-Storey |
| Exterior: | Brick |
| Garage Type: | Attached |
| (Parking/)Drive: | Inside Ent |
| Drive Parking Spaces: | 4 |
| Park #1 | |
| Parking Type: | Inside Ent |
| Park #2 | |
| Parking Type: | Inside Ent |
| Park #3 | |
| Parking Type: | Private |
| Pool: | None |
| Other Structures: | Shed |
| Approximatly Square Footage: | 1100-1500 |
| Property Features: | Lake/Pond, Clear View |
| CAC Included: | N |
| Water Included: | N |
| Cabel TV Included: | N |
| Common Elements Included: | N |
| Heat Included: | N |
| Parking Included: | N |
| Condo Tax Included: | N |
| Building Insurance Included: | N |
| Fireplace/Stove: | N |
| Heat Type: | Forced Air |
| Central Air Conditioning: | Central Air |
| Central Vac: | N |
| Laundry Level: | Syste |
| Ensuite Laundry: | F |
| Sewers: | Sewer |
| Utilities-Hydro: | Y |
$
%
Years
This calculator is for demonstration purposes only. Always consult a professional
financial advisor before making personal financial decisions.
| Although the information displayed is believed to be accurate, no warranties or representations are made of any kind. |
| ROYAL LEPAGE TEAM REALTY |
|
|

Aloysius Okafor
Sales Representative
Dir:
647-890-0712
Bus:
905-799-7000
Fax:
905-799-7001
| Book Showing | Email a Friend |
Jump To:
At a Glance:
| Type: | Freehold - Semi-Detached |
| Area: | Ottawa |
| Municipality: | Glebe - Ottawa East and Area |
| Neighbourhood: | 4401 - Glebe |
| Style: | 2-Storey |
| Tax: | $8,071 |
| Beds: | 3 |
| Baths: | 2 |
| Fireplace: | N |
| Pool: | None |
Locatin Map:
Payment Calculator:

