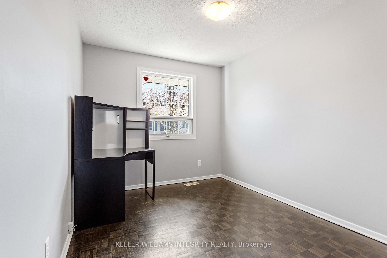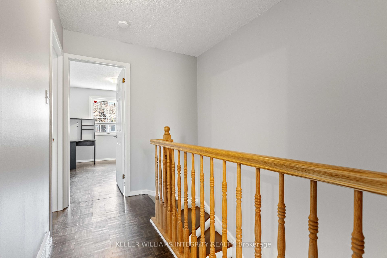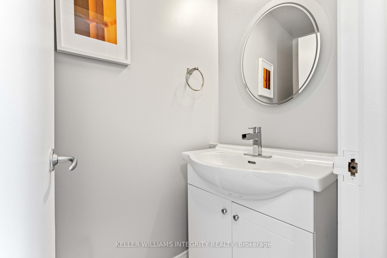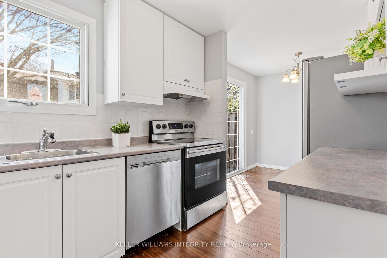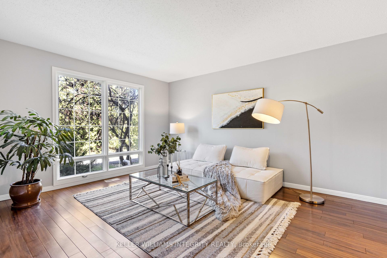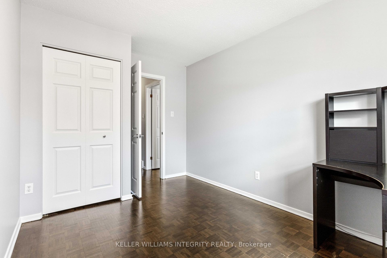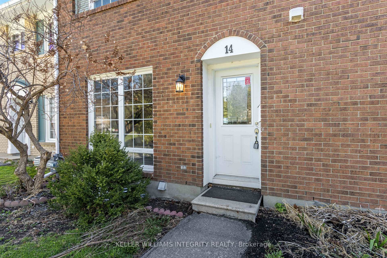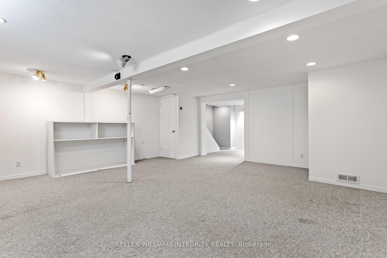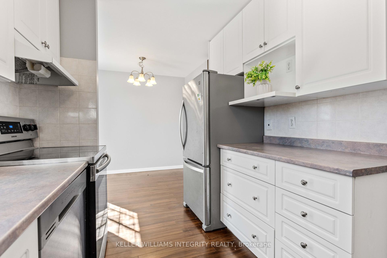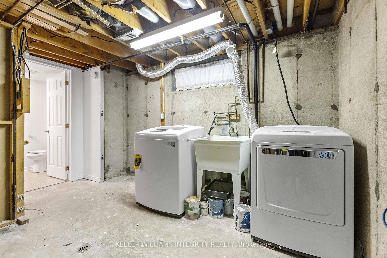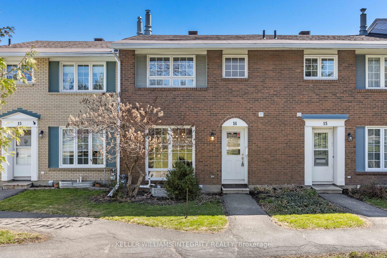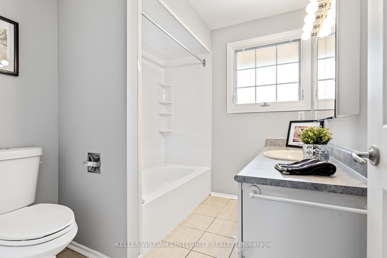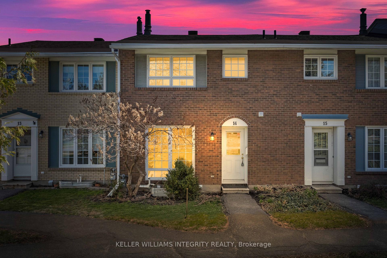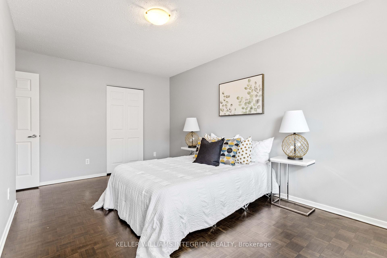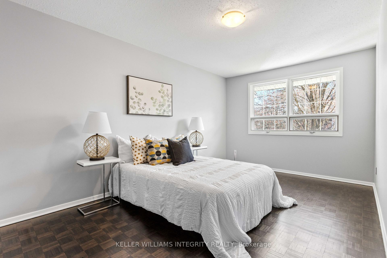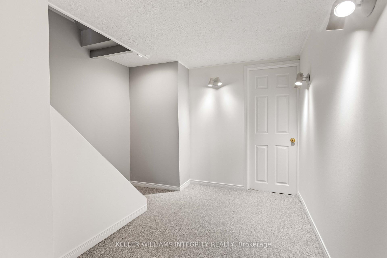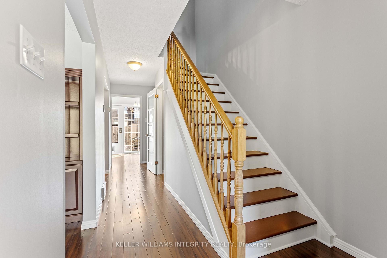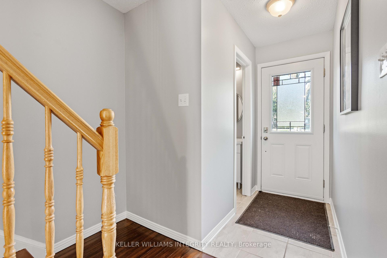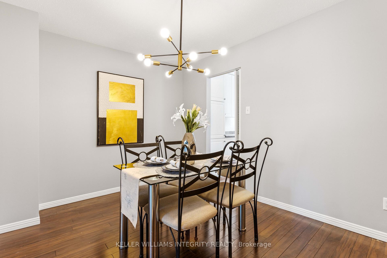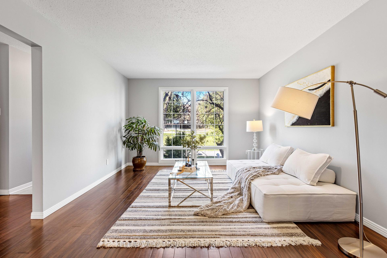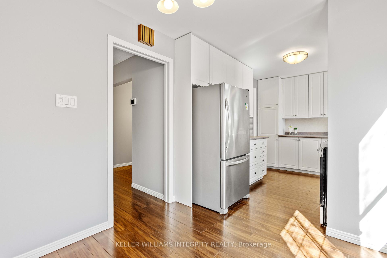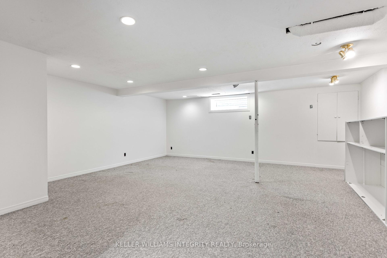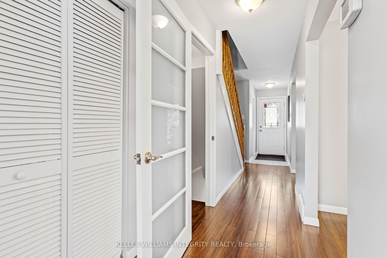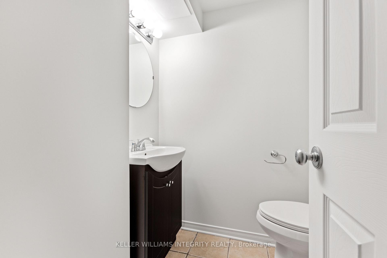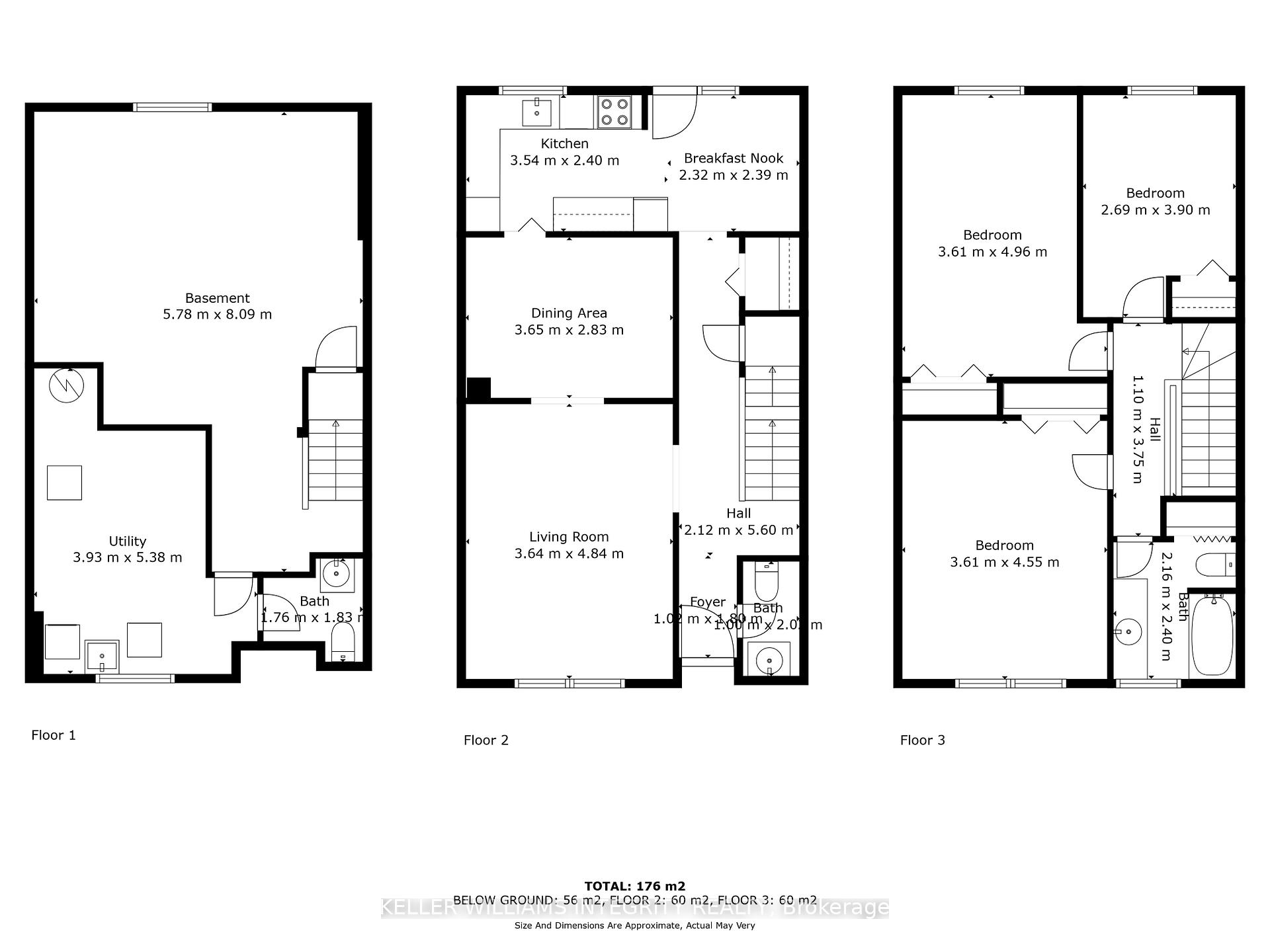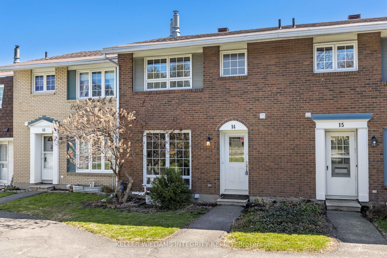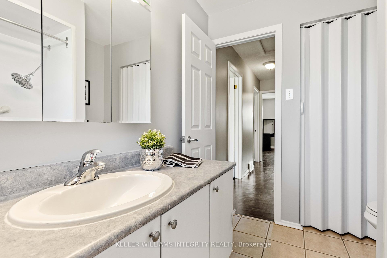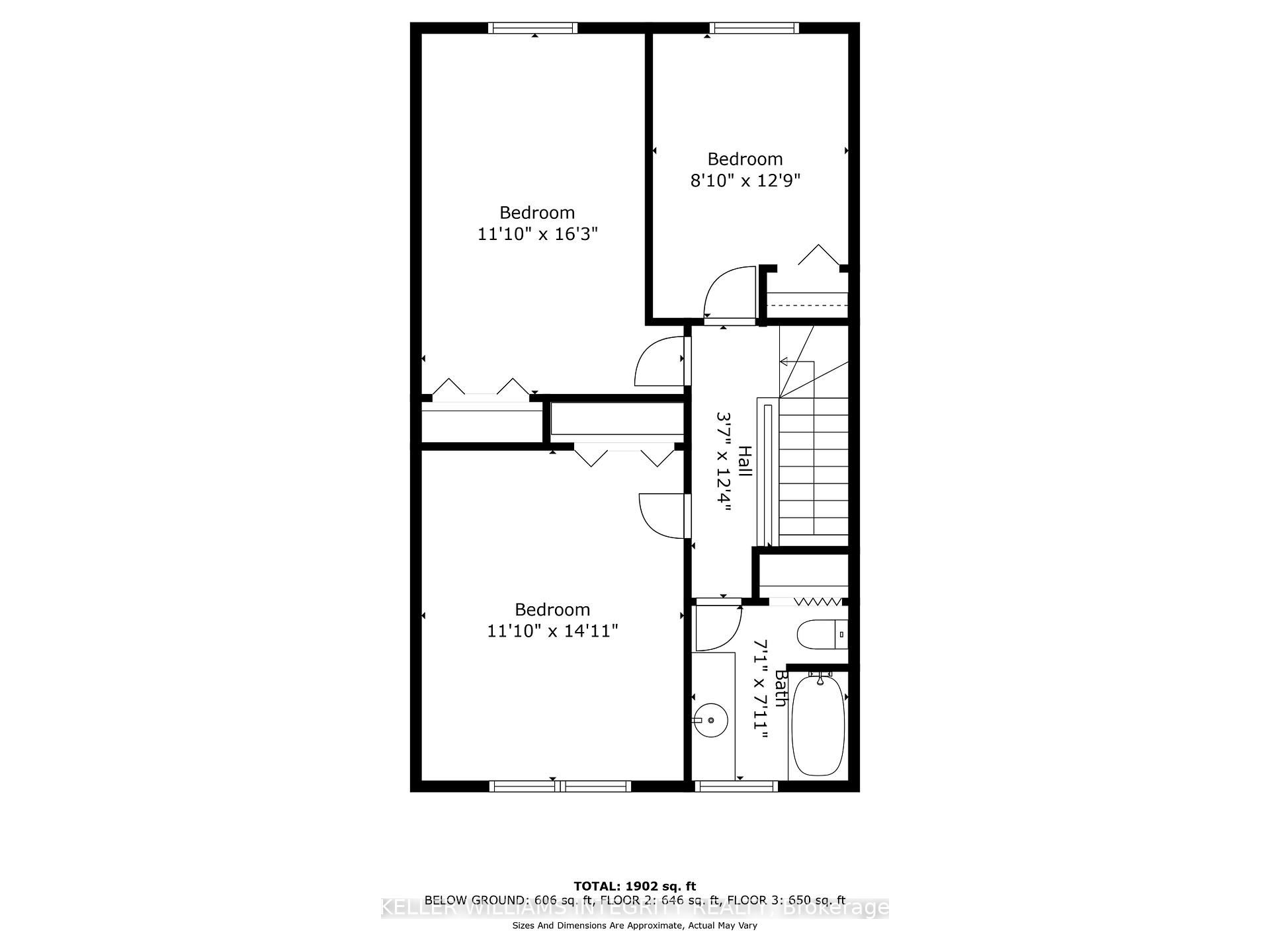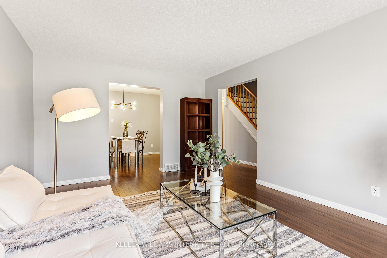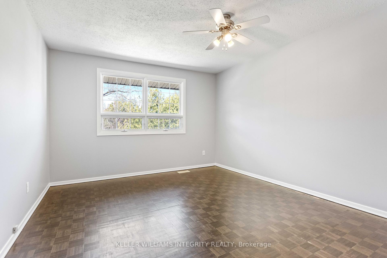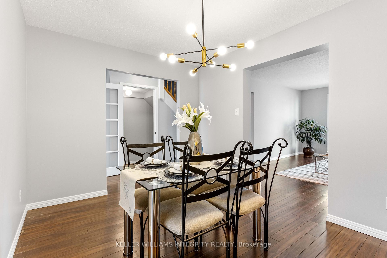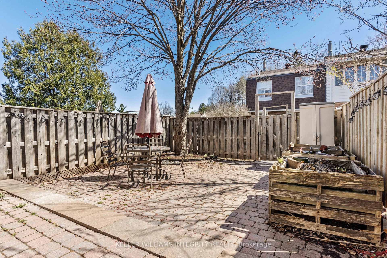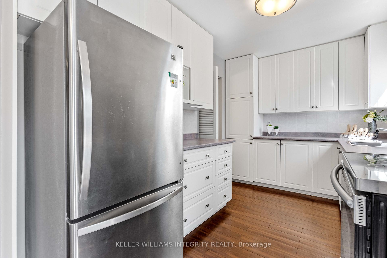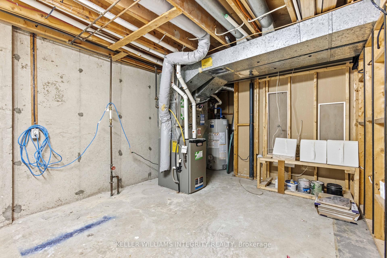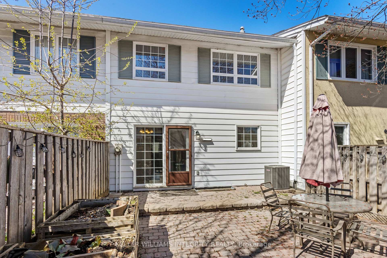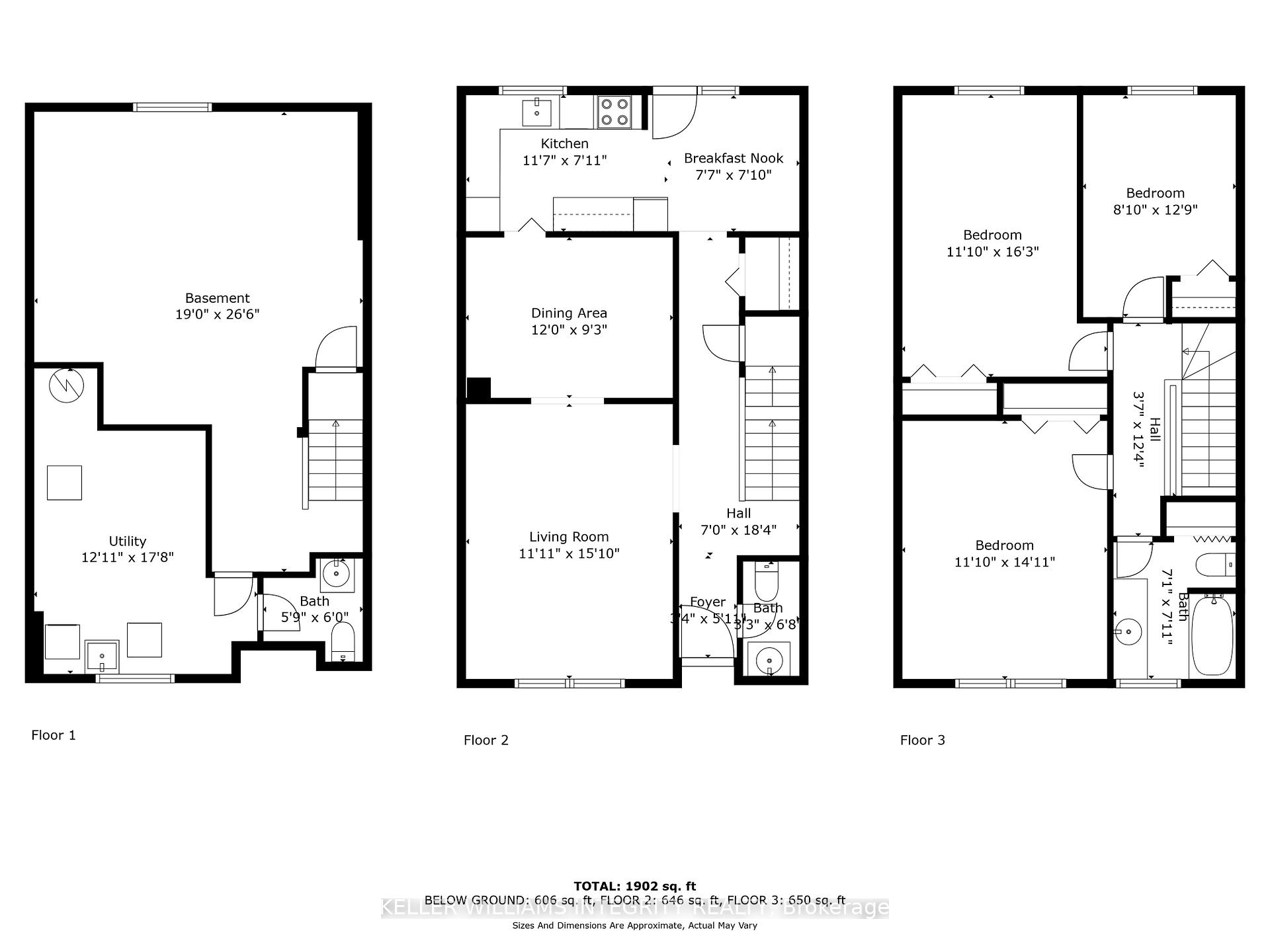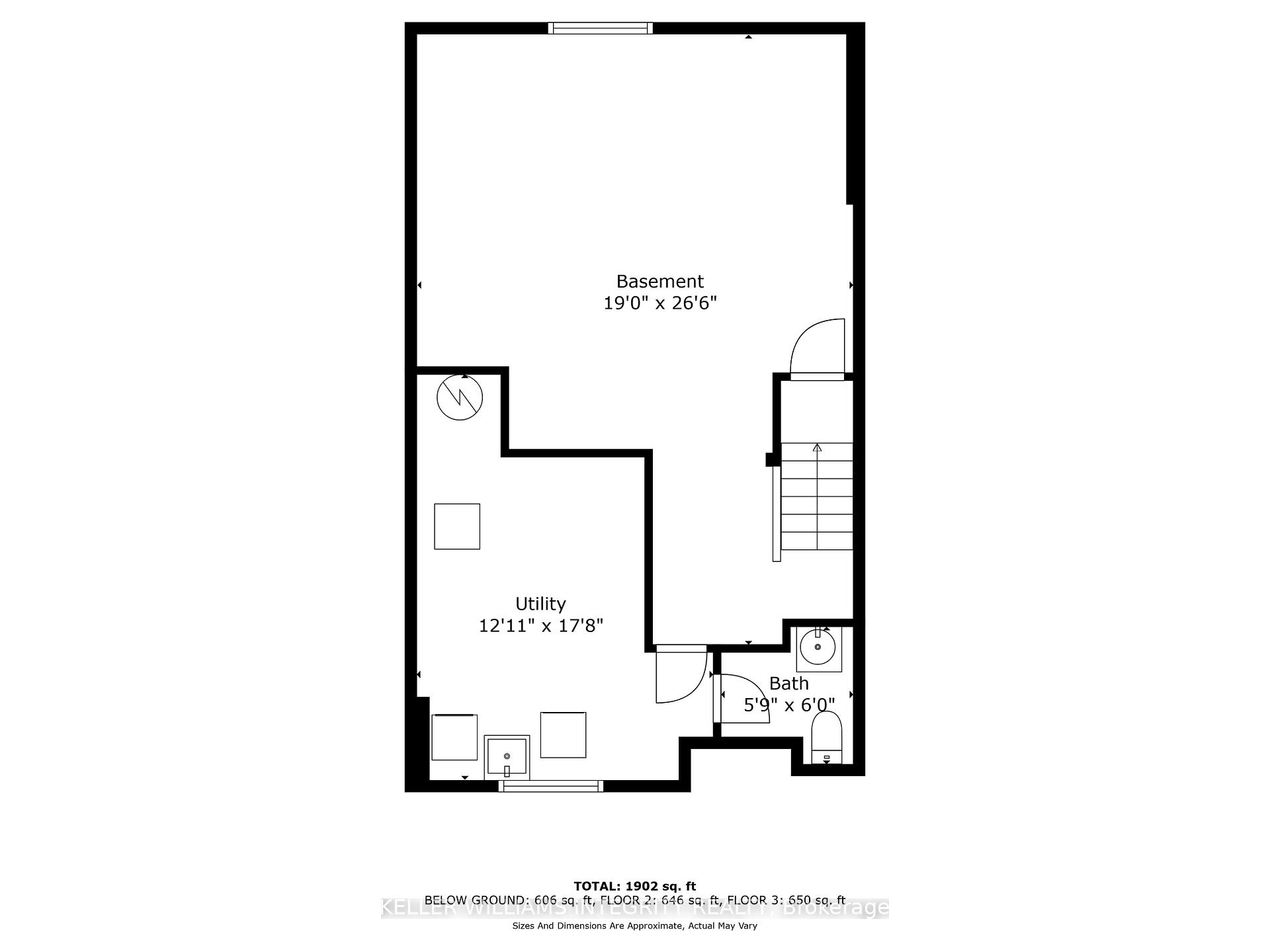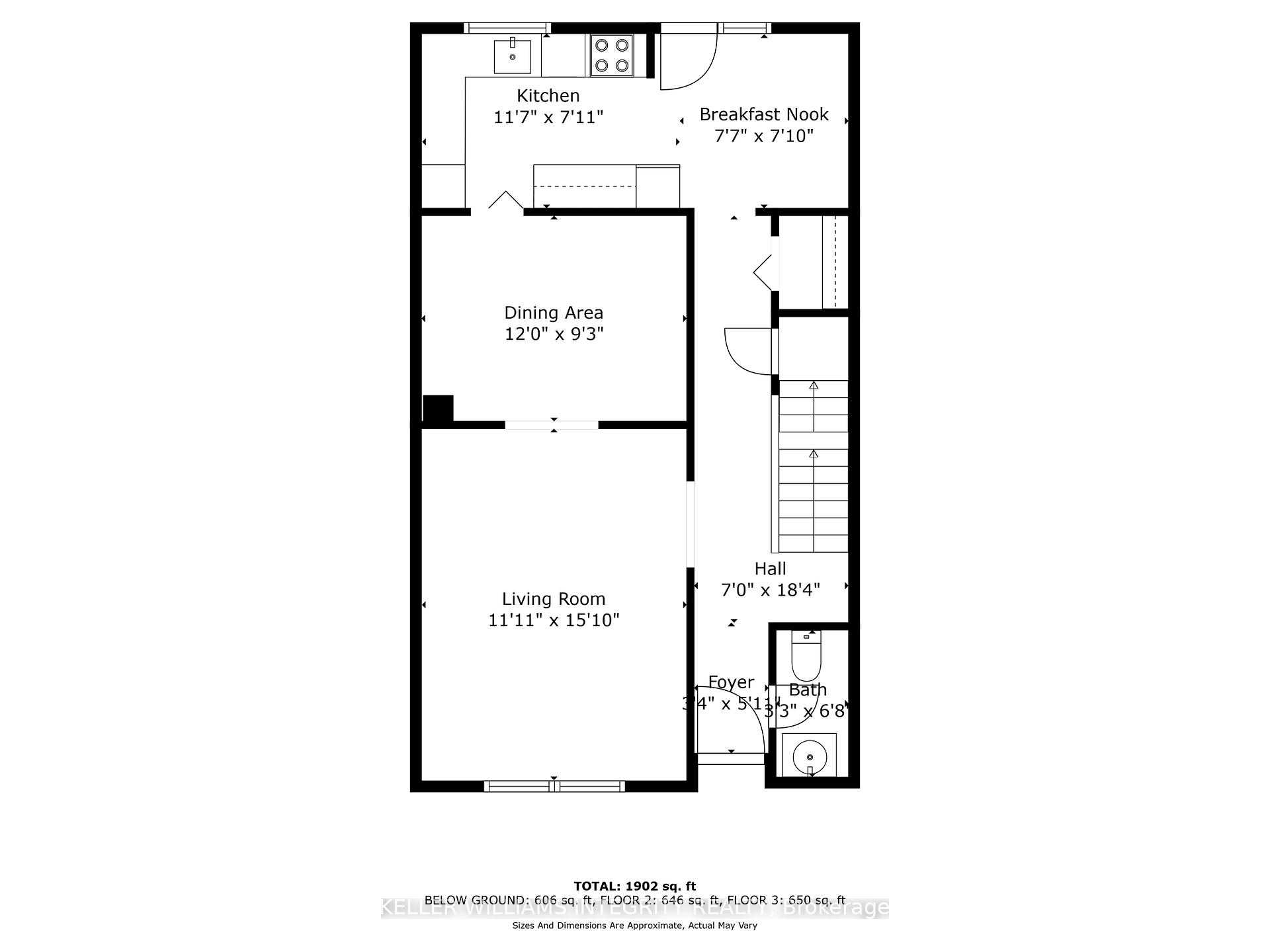$439,900
Available - For Sale
Listing ID: X12118663
2300 Ogilvie Road , Beacon Hill North - South and Area, K1J 7X8, Ottawa
| **OPEN HOUSE SATURDAY AND SUNDAY MAY 10TH & 11TH, 2-4 PM** Perfect for First-Time Buyers, Families, or Investors! Welcome to 2300 Ogilvie Rd Unit 14 - a beautifully updated 3 bed, 3 bath townhouse in the prestigious community of Beacon Hill North. This move-in-ready home features fresh paint throughout (2025), fully resurfaced kitchen cabinets (2025), and brand-new light fixtures (2025). Enjoy a spacious, interlocked backyard with no front or rear neighbours, plus direct access from the backdoor to the parking lot, with your assigned parking spot just 5 steps away. Inside, the bright and open layout includes a large living room, formal dining space, and a refreshed kitchen with garden views. Upstairs offers 3 generous bedrooms and a full bath. The finished lower level adds versatility perfect for a rec room, office, or gym. Nestled in a quiet, well-managed enclave, this home is steps to Colonel By Secondary School (IB program), La Cité college, parks, trails, Gloucester Centre, and transit - including the NEW O-train and quick access to downtown and major highways. Don't miss this rare opportunity to own an affordable, updated home in a top-tier neighbourhood with unbeatable amenities and strong investment potential. |
| Price | $439,900 |
| Taxes: | $2404.00 |
| Assessment Year: | 2024 |
| Occupancy: | Vacant |
| Address: | 2300 Ogilvie Road , Beacon Hill North - South and Area, K1J 7X8, Ottawa |
| Postal Code: | K1J 7X8 |
| Province/State: | Ottawa |
| Directions/Cross Streets: | Ogilvie and Montreal Road |
| Washroom Type | No. of Pieces | Level |
| Washroom Type 1 | 3 | Second |
| Washroom Type 2 | 2 | Basement |
| Washroom Type 3 | 2 | Main |
| Washroom Type 4 | 0 | |
| Washroom Type 5 | 0 | |
| Washroom Type 6 | 3 | Second |
| Washroom Type 7 | 2 | Basement |
| Washroom Type 8 | 2 | Main |
| Washroom Type 9 | 0 | |
| Washroom Type 10 | 0 |
| Total Area: | 0.00 |
| Washrooms: | 3 |
| Heat Type: | Forced Air |
| Central Air Conditioning: | Central Air |
| Elevator Lift: | False |
$
%
Years
This calculator is for demonstration purposes only. Always consult a professional
financial advisor before making personal financial decisions.
| Although the information displayed is believed to be accurate, no warranties or representations are made of any kind. |
| KELLER WILLIAMS INTEGRITY REALTY |
|
|

Aloysius Okafor
Sales Representative
Dir:
647-890-0712
Bus:
905-799-7000
Fax:
905-799-7001
| Book Showing | Email a Friend |
Jump To:
At a Glance:
| Type: | Com - Condo Townhouse |
| Area: | Ottawa |
| Municipality: | Beacon Hill North - South and Area |
| Neighbourhood: | 2105 - Beaconwood |
| Style: | 2-Storey |
| Tax: | $2,404 |
| Maintenance Fee: | $582.71 |
| Beds: | 3 |
| Baths: | 3 |
| Fireplace: | N |
Locatin Map:
Payment Calculator:

