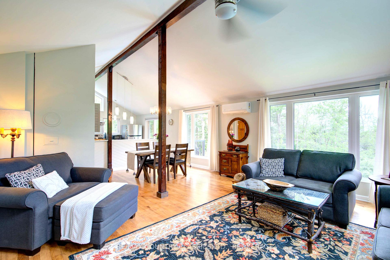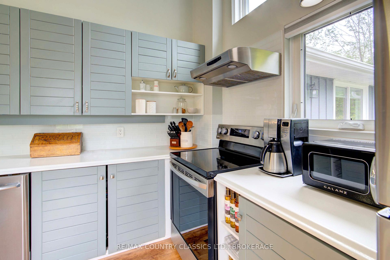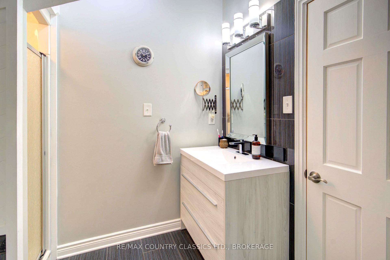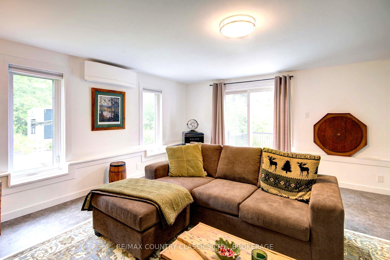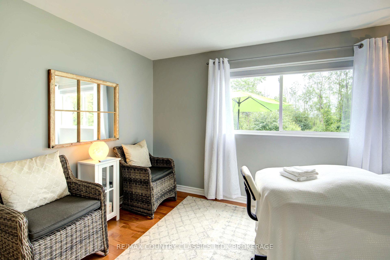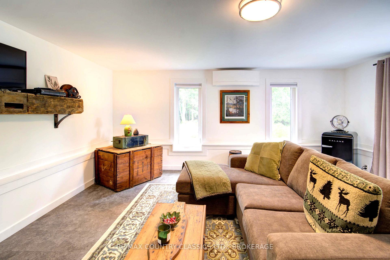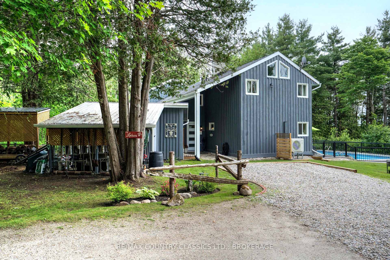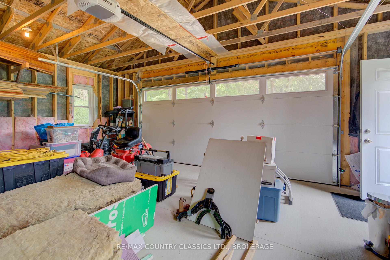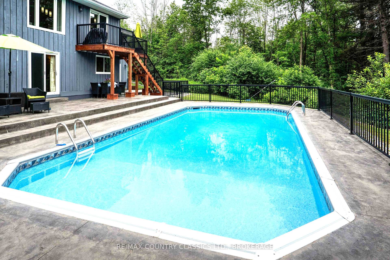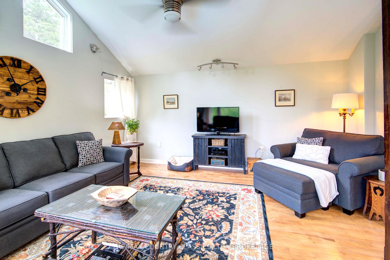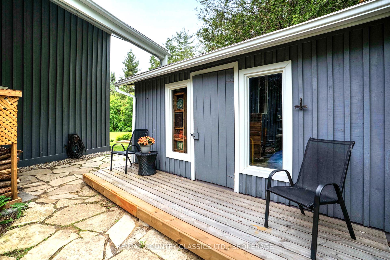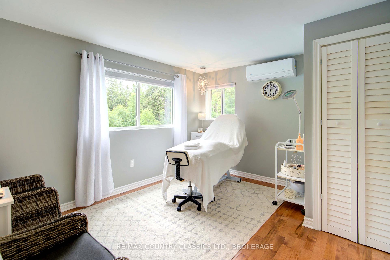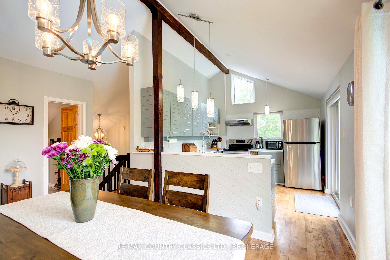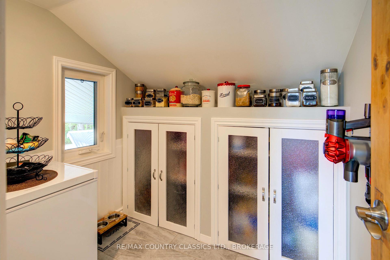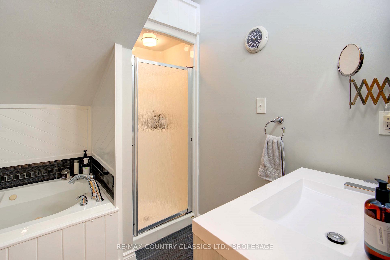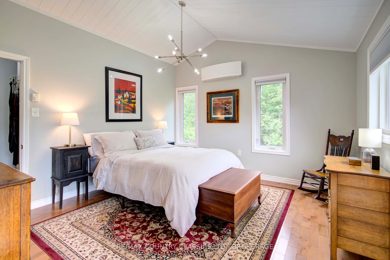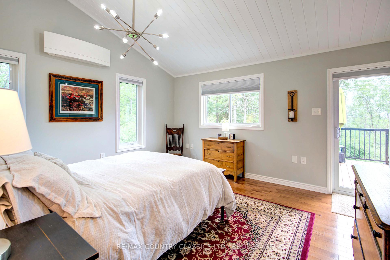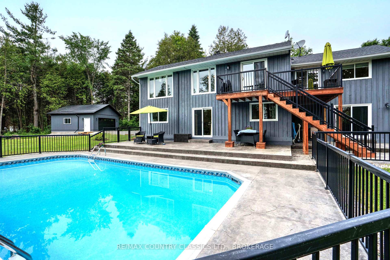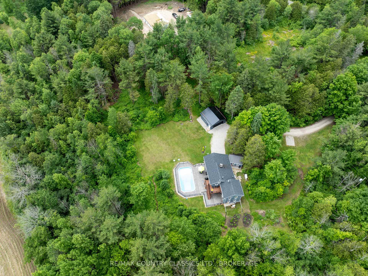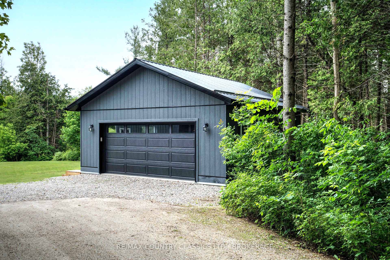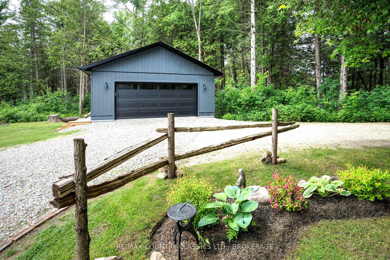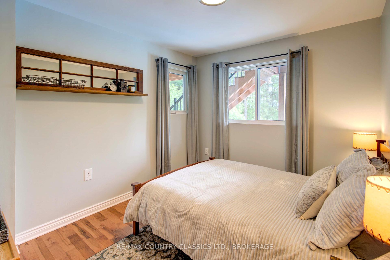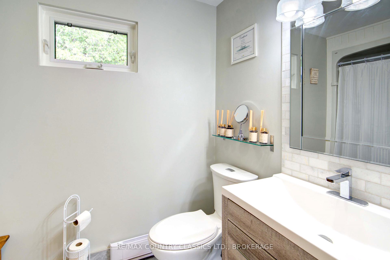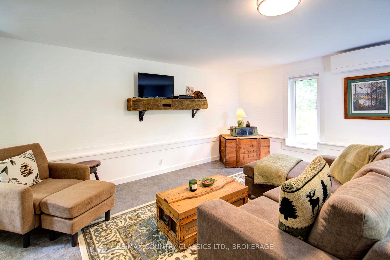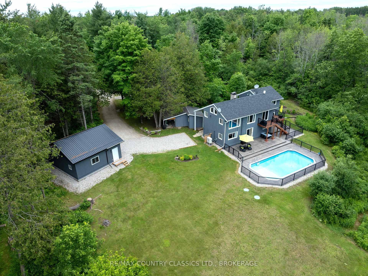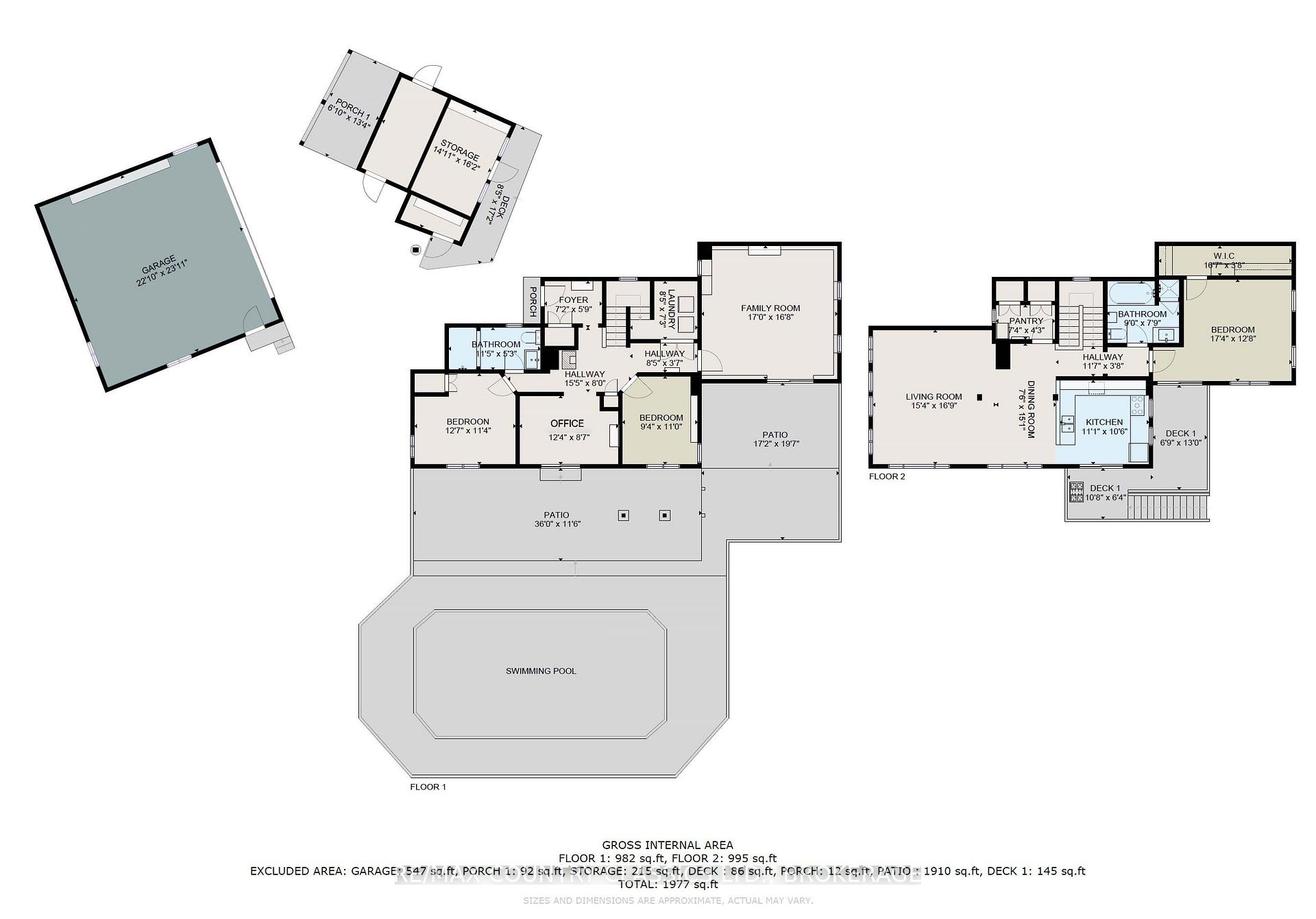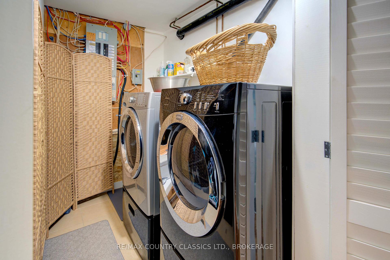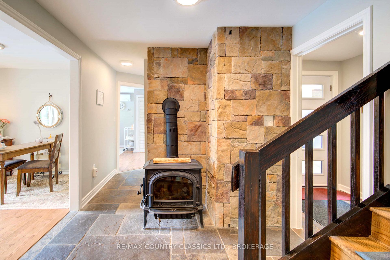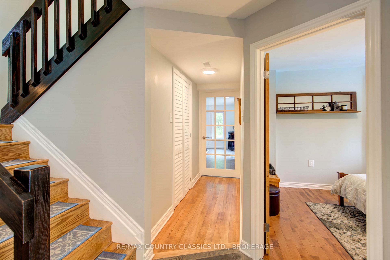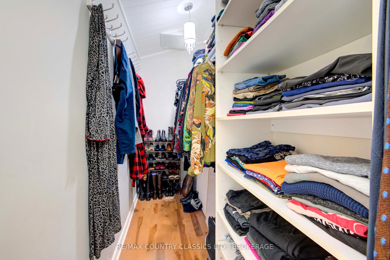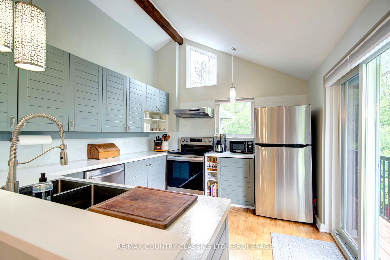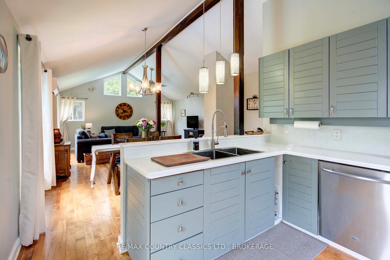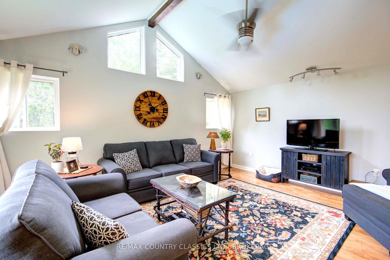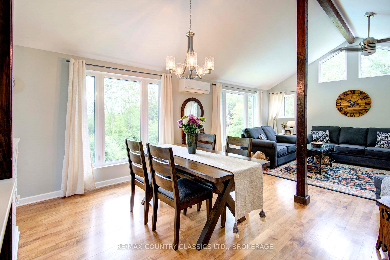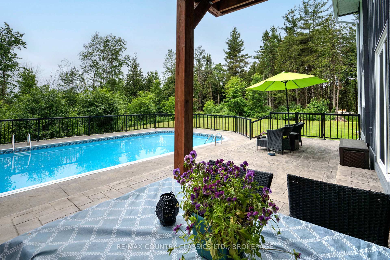$939,000
Available - For Sale
Listing ID: X12120676
1729 BATHURST UPPER 5TH N/A , Perth, K7H 3C9, Lanark
| Take a stroll down this shady lane and appreciate this impeccably maintained modern home on 9 acres just outside of historic Perth. Starting from the outside, if you're a swimmer, you're going to love this 32' x 16' poolimmaculate, south facing & featuring a massive stamped concrete surround. There are manicured grounds, perennial gardens, woods, an adorable garden shed with a small deck plus a 24' x 24' garage. The main floor of the house has access to the pool from both the office (could double as a bedroom) & spacious family room, & includes 2 more bedrooms (one used for spa business). A 3 pce bath completes the picture. Walking past the woodstove, head upstairs to the sunny great room featuring living, dining & kitchen (walk out to balcony) plus separate pantry. The primary bedroom is roomy with a walk in closet & access to the balcony while the 4 pce bath has a separate shower & whirlpool bath. Special features: 2023 electric heat pump & automatic propane Kohler generator system. This homestead has it all: perfect house & pool, acres of land and still, fewer than 15 min from Perth and everything it has to offer! |
| Price | $939,000 |
| Taxes: | $3334.00 |
| Assessment Year: | 2025 |
| Occupancy: | Owner |
| Address: | 1729 BATHURST UPPER 5TH N/A , Perth, K7H 3C9, Lanark |
| Acreage: | 5-9.99 |
| Directions/Cross Streets: | Gamble Side Road |
| Rooms: | 6 |
| Rooms +: | 4 |
| Bedrooms: | 2 |
| Bedrooms +: | 1 |
| Family Room: | T |
| Basement: | None |
| Level/Floor | Room | Length(ft) | Width(ft) | Descriptions | |
| Room 1 | Main | Foyer | 7.18 | 5.87 | Ceramic Floor |
| Room 2 | Main | Family Ro | 16.99 | 16.66 | Sliding Doors, Vinyl Floor, W/O To Patio |
| Room 3 | Main | Bedroom 2 | 12.56 | 11.32 | Hardwood Floor, Large Closet |
| Room 4 | Main | Bedroom 3 | 9.32 | 10.99 | Hardwood Floor |
| Room 5 | Main | Office | 12.3 | 8.56 | Hardwood Floor, Sliding Doors, W/O To Pool |
| Room 6 | Main | Bathroom | 7.15 | 5.74 | 3 Pc Bath, Porcelain Floor |
| Room 7 | Upper | Living Ro | 15.32 | 16.73 | Cathedral Ceiling(s), Hardwood Floor, Combined w/Dining |
| Room 8 | Upper | Kitchen | 11.05 | 10.5 | Cathedral Ceiling(s), Hardwood Floor, W/O To Balcony |
| Room 9 | Upper | Dining Ro | 7.48 | 14.99 | Cathedral Ceiling(s), Hardwood Floor, Combined w/Kitchen |
| Room 10 | Upper | Pantry | 7.31 | 4.23 | Ceramic Floor |
| Room 11 | Upper | Primary B | 17.32 | 12.66 | Hardwood Floor, Walk-In Closet(s), W/O To Deck |
| Room 12 | Upper | Bathroom | 8.99 | 7.74 | 4 Pc Bath, Whirlpool, Porcelain Floor |
| Washroom Type | No. of Pieces | Level |
| Washroom Type 1 | 3 | Main |
| Washroom Type 2 | 4 | Upper |
| Washroom Type 3 | 0 | |
| Washroom Type 4 | 0 | |
| Washroom Type 5 | 0 | |
| Washroom Type 6 | 3 | Main |
| Washroom Type 7 | 4 | Upper |
| Washroom Type 8 | 0 | |
| Washroom Type 9 | 0 | |
| Washroom Type 10 | 0 | |
| Washroom Type 11 | 3 | Main |
| Washroom Type 12 | 4 | Upper |
| Washroom Type 13 | 0 | |
| Washroom Type 14 | 0 | |
| Washroom Type 15 | 0 |
| Total Area: | 0.00 |
| Approximatly Age: | 31-50 |
| Property Type: | Detached |
| Style: | 2-Storey |
| Exterior: | Board & Batten |
| Garage Type: | Detached |
| (Parking/)Drive: | Lane, Priv |
| Drive Parking Spaces: | 6 |
| Park #1 | |
| Parking Type: | Lane, Priv |
| Park #2 | |
| Parking Type: | Lane |
| Park #3 | |
| Parking Type: | Private |
| Pool: | Inground |
| Other Structures: | Garden Shed |
| Approximatly Age: | 31-50 |
| Approximatly Square Footage: | 1500-2000 |
| Property Features: | Hospital, Place Of Worship |
| CAC Included: | N |
| Water Included: | N |
| Cabel TV Included: | N |
| Common Elements Included: | N |
| Heat Included: | N |
| Parking Included: | N |
| Condo Tax Included: | N |
| Building Insurance Included: | N |
| Fireplace/Stove: | Y |
| Heat Type: | Heat Pump |
| Central Air Conditioning: | Other |
| Central Vac: | N |
| Laundry Level: | Syste |
| Ensuite Laundry: | F |
| Elevator Lift: | False |
| Sewers: | Septic |
| Water: | Drilled W |
| Water Supply Types: | Drilled Well |
| Utilities-Cable: | N |
| Utilities-Hydro: | Y |
$
%
Years
This calculator is for demonstration purposes only. Always consult a professional
financial advisor before making personal financial decisions.
| Although the information displayed is believed to be accurate, no warranties or representations are made of any kind. |
| RE/MAX COUNTRY CLASSICS LTD., BROKERAGE |
|
|

Aloysius Okafor
Sales Representative
Dir:
647-890-0712
Bus:
905-799-7000
Fax:
905-799-7001
| Virtual Tour | Book Showing | Email a Friend |
Jump To:
At a Glance:
| Type: | Freehold - Detached |
| Area: | Lanark |
| Municipality: | Perth |
| Neighbourhood: | 907 - Perth |
| Style: | 2-Storey |
| Approximate Age: | 31-50 |
| Tax: | $3,334 |
| Beds: | 2+1 |
| Baths: | 2 |
| Fireplace: | Y |
| Pool: | Inground |
Locatin Map:
Payment Calculator:

