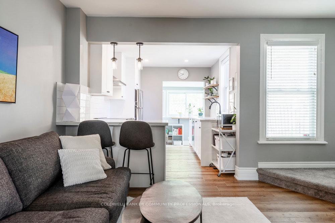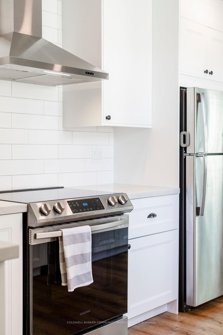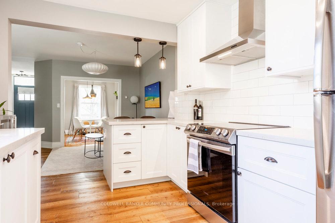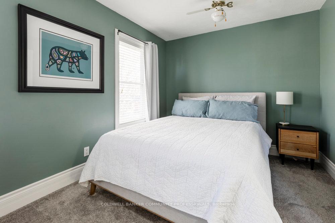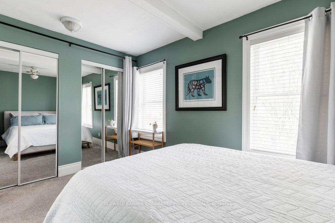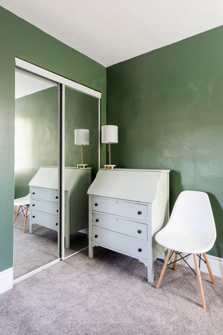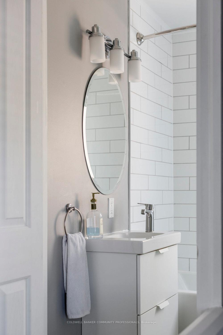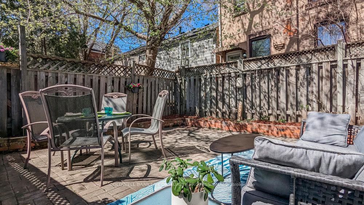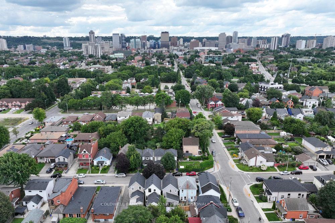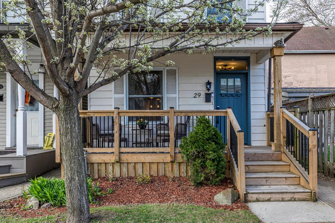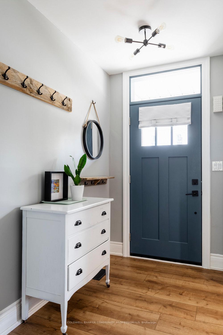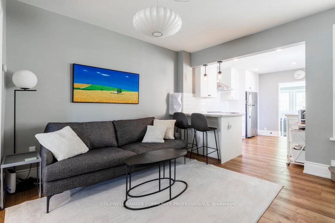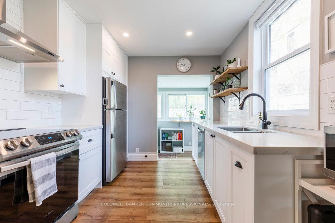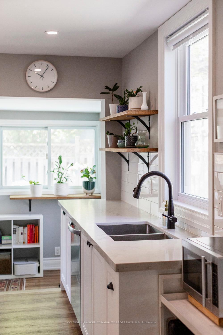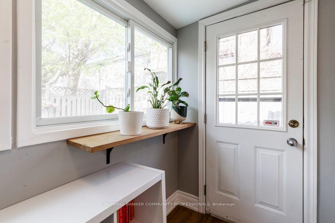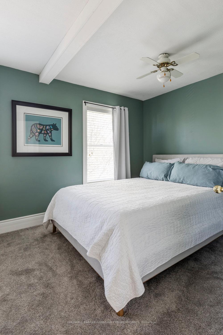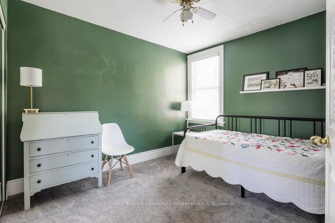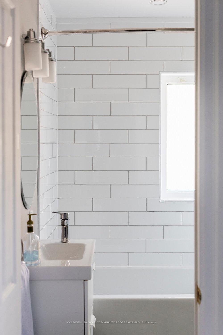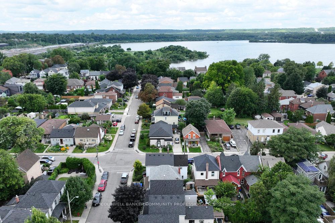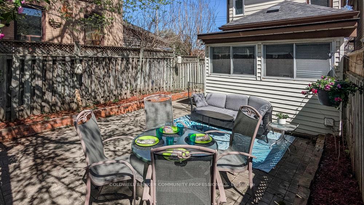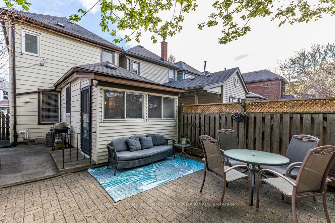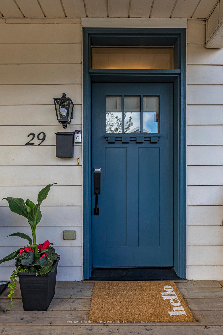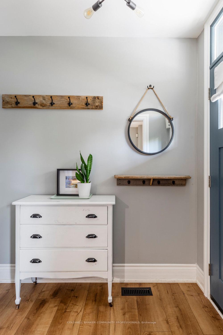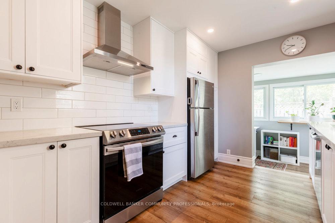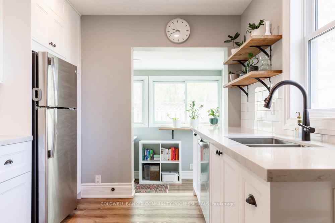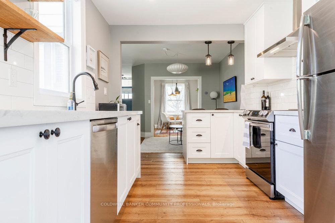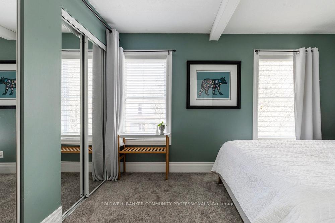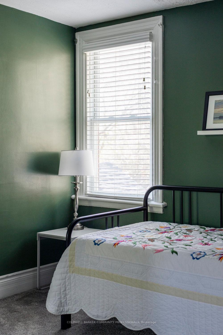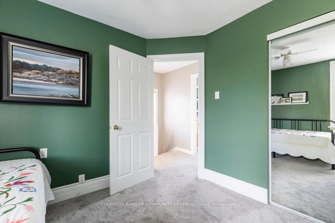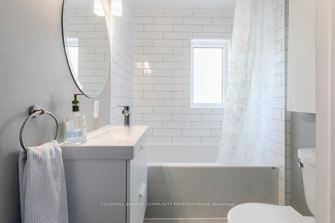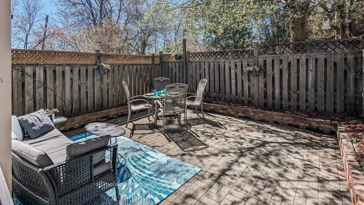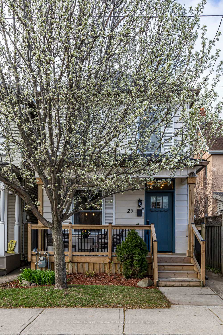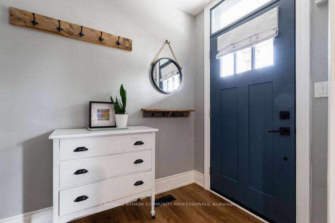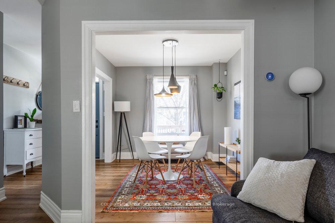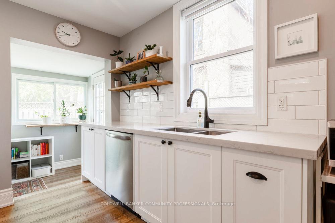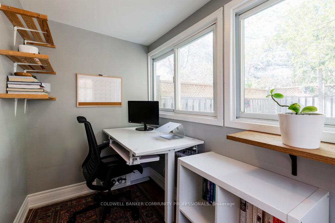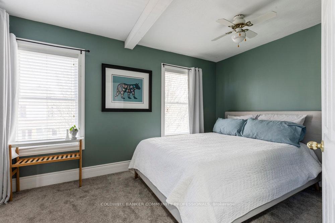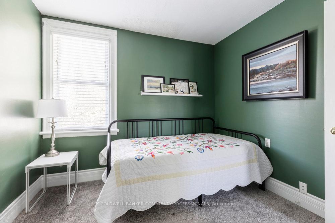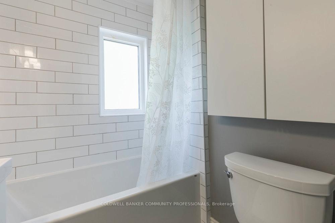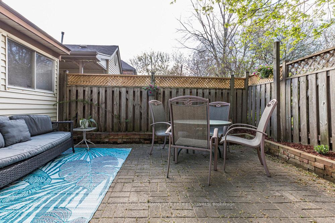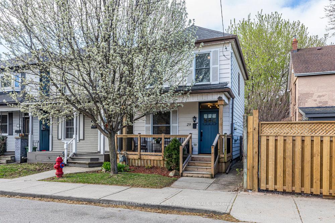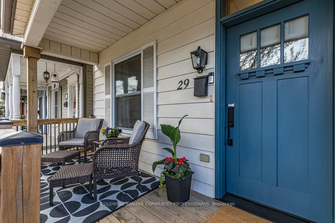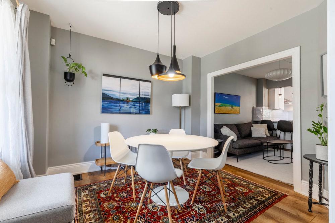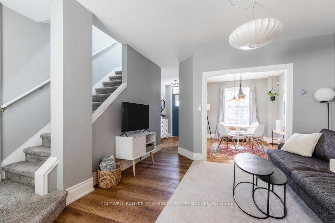Sold
Listing ID: X12119159
29 Picton Stre West , Hamilton, L8L 1E1, Hamilton
| Looking for a detached home with a charming yard in a walkable, well-connected neighbourhood? Welcome to 29 Picton St W. This two-storey home features an open concept main floor that's great for hosting or just stretching out. Off the kitchen, there's a flexible space that works well as a home office, extra storage, or a large pantry.. Upstairs, you'll find two bedrooms and a clean, modern bathroom. The location puts you close to the bay, West Harbour GO, James St. N., and highway access ideal whether you're commuting or staying local. Its a solid option for first-time buyers who want the benefits of an updated house without the added condo fees. |
| Listed Price | $619,900 |
| Taxes: | $3032.92 |
| Assessment Year: | 2025 |
| Occupancy: | Owner |
| Address: | 29 Picton Stre West , Hamilton, L8L 1E1, Hamilton |
| Directions/Cross Streets: | MacNab & Picton St W |
| Rooms: | 5 |
| Bedrooms: | 2 |
| Bedrooms +: | 0 |
| Family Room: | F |
| Basement: | Full, Unfinished |
| Level/Floor | Room | Length(ft) | Width(ft) | Descriptions | |
| Room 1 | Main | Living Ro | 12.1 | 14.56 | |
| Room 2 | Main | Dining Ro | 9.68 | 11.05 | |
| Room 3 | Main | Kitchen | 8.99 | 11.48 | |
| Room 4 | Main | Office | 9.48 | 5.02 | |
| Room 5 | Second | Primary B | 12.99 | 9.15 | |
| Room 6 | Second | Bedroom 2 | 6.17 | 10.53 | |
| Room 7 | Second | Bathroom | 5.12 | 6.1 | 4 Pc Bath |
| Washroom Type | No. of Pieces | Level |
| Washroom Type 1 | 4 | Second |
| Washroom Type 2 | 0 | |
| Washroom Type 3 | 0 | |
| Washroom Type 4 | 0 | |
| Washroom Type 5 | 0 | |
| Washroom Type 6 | 4 | Second |
| Washroom Type 7 | 0 | |
| Washroom Type 8 | 0 | |
| Washroom Type 9 | 0 | |
| Washroom Type 10 | 0 |
| Total Area: | 0.00 |
| Property Type: | Detached |
| Style: | 2-Storey |
| Exterior: | Aluminum Siding |
| Garage Type: | None |
| (Parking/)Drive: | None |
| Drive Parking Spaces: | 0 |
| Park #1 | |
| Parking Type: | None |
| Park #2 | |
| Parking Type: | None |
| Pool: | None |
| Approximatly Square Footage: | 700-1100 |
| Property Features: | Lake/Pond, Marina |
| CAC Included: | N |
| Water Included: | N |
| Cabel TV Included: | N |
| Common Elements Included: | N |
| Heat Included: | N |
| Parking Included: | N |
| Condo Tax Included: | N |
| Building Insurance Included: | N |
| Fireplace/Stove: | N |
| Heat Type: | Forced Air |
| Central Air Conditioning: | Central Air |
| Central Vac: | N |
| Laundry Level: | Syste |
| Ensuite Laundry: | F |
| Sewers: | Sewer |
| Although the information displayed is believed to be accurate, no warranties or representations are made of any kind. |
| COLDWELL BANKER COMMUNITY PROFESSIONALS |
|
|

Aloysius Okafor
Sales Representative
Dir:
647-890-0712
Bus:
905-799-7000
Fax:
905-799-7001
| Virtual Tour | Email a Friend |
Jump To:
At a Glance:
| Type: | Freehold - Detached |
| Area: | Hamilton |
| Municipality: | Hamilton |
| Neighbourhood: | North End |
| Style: | 2-Storey |
| Tax: | $3,032.92 |
| Beds: | 2 |
| Baths: | 1 |
| Fireplace: | N |
| Pool: | None |
Locatin Map:

