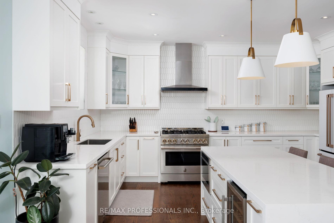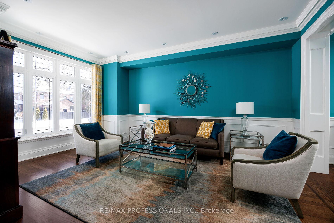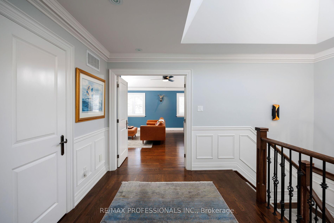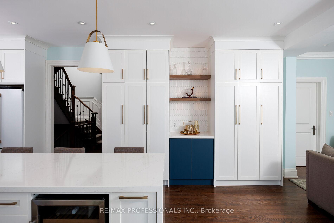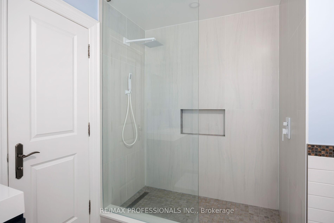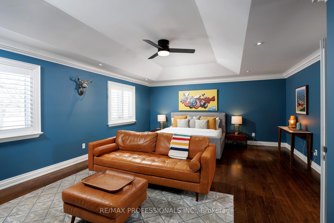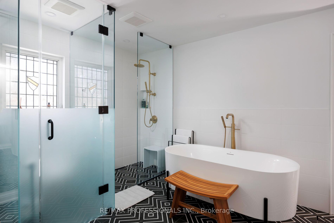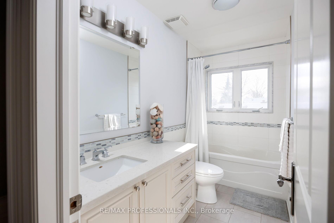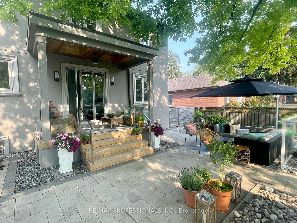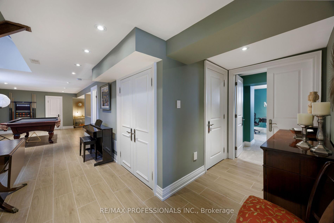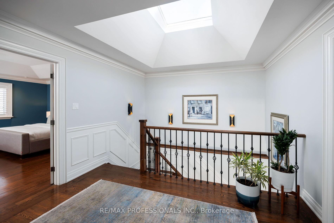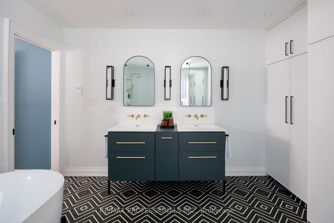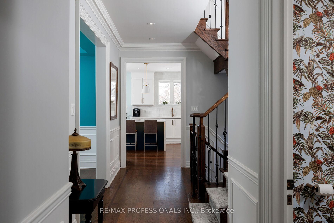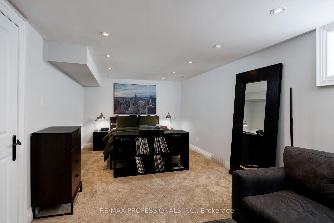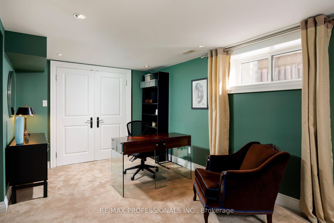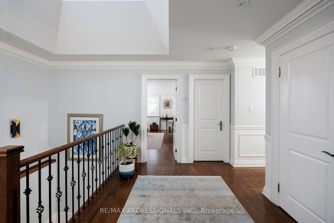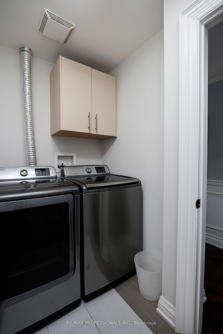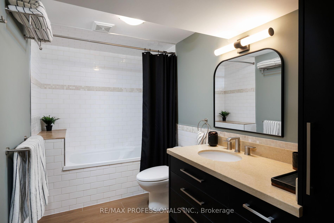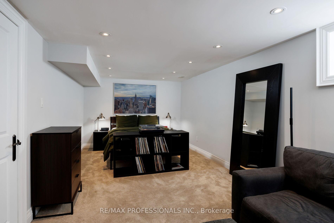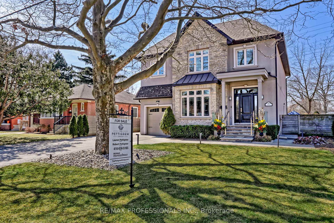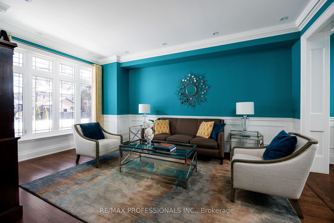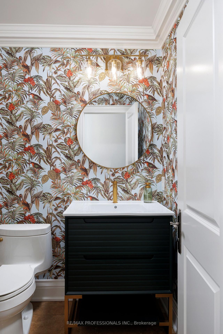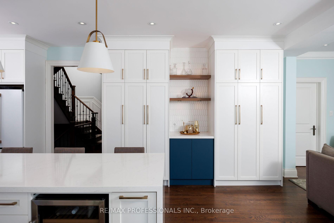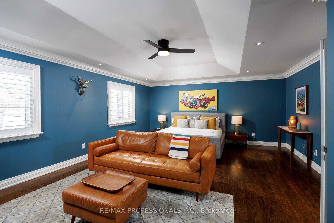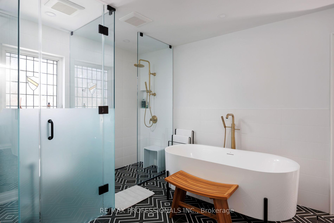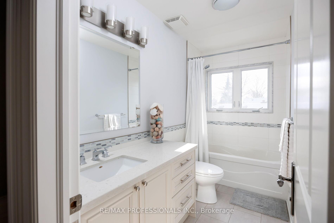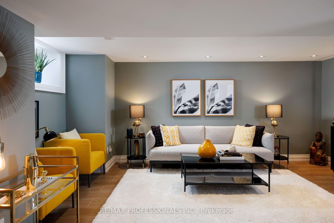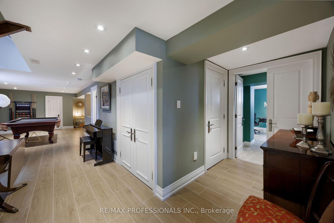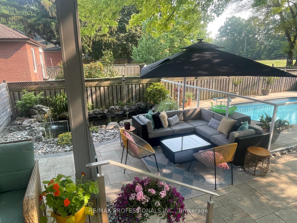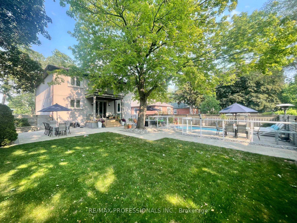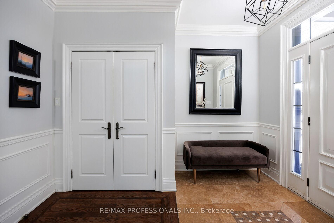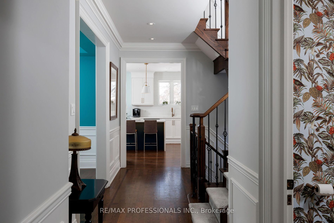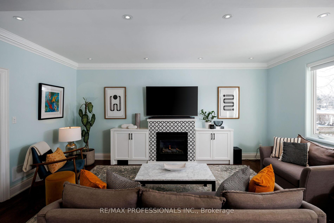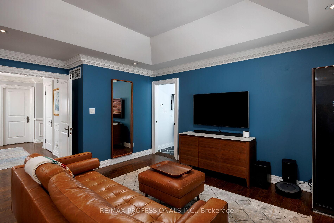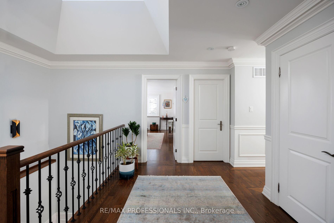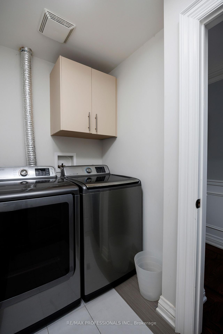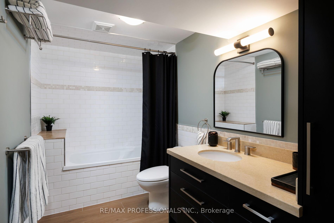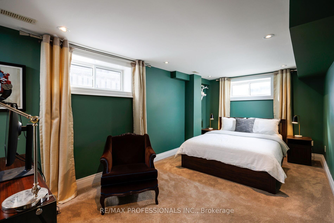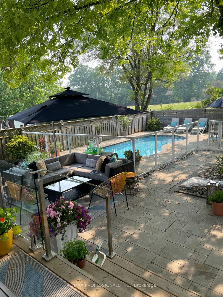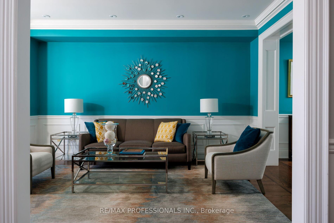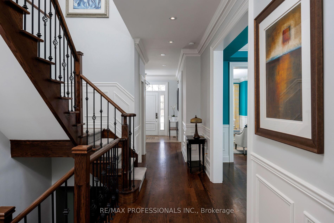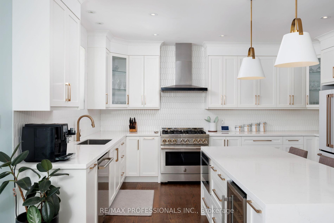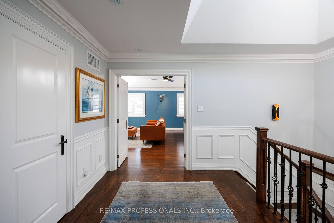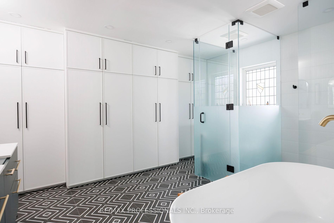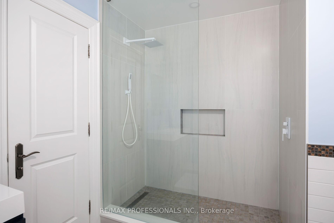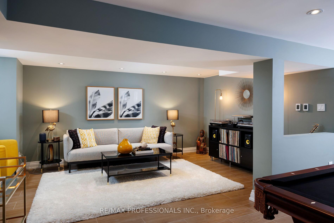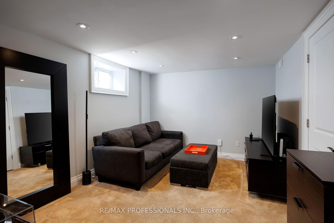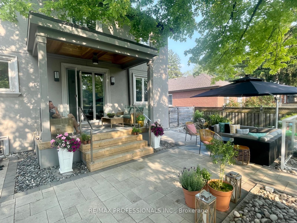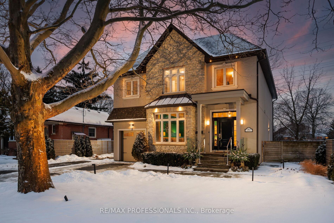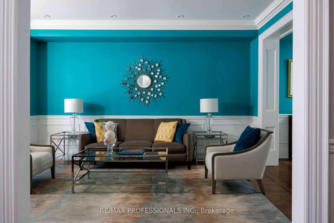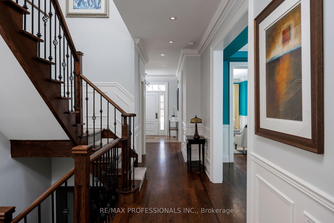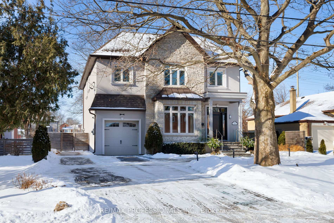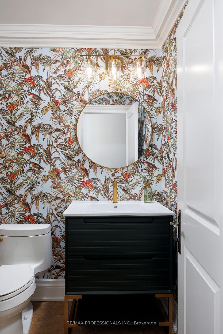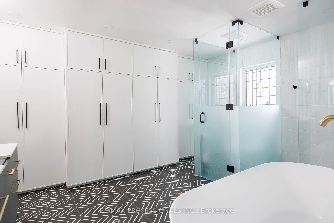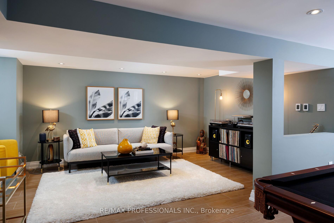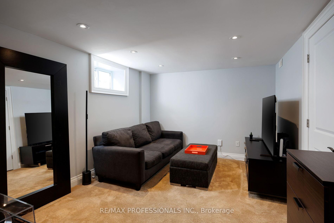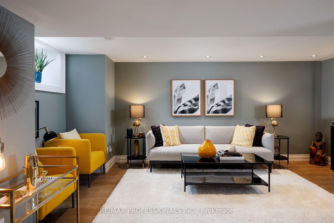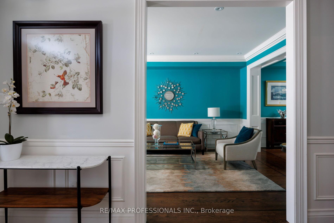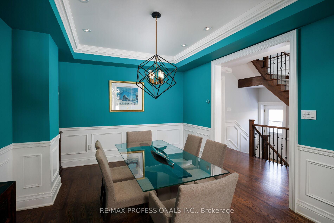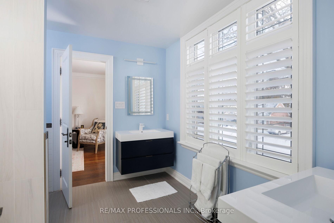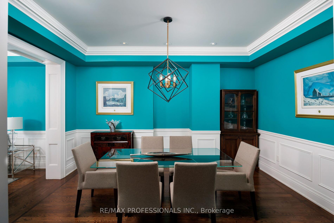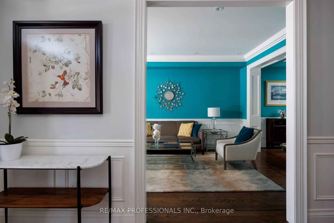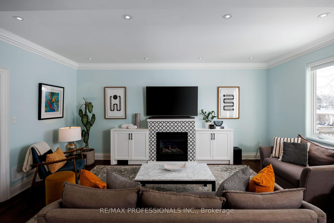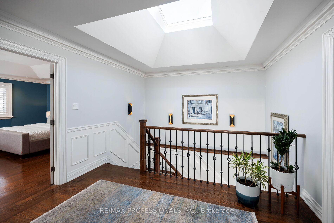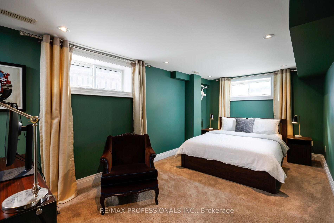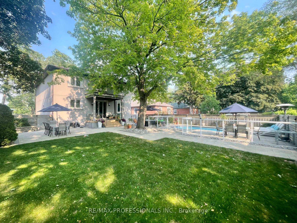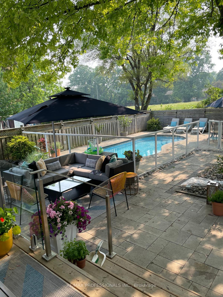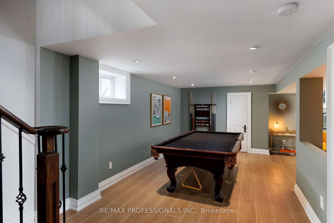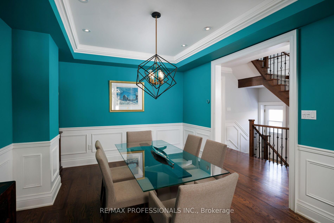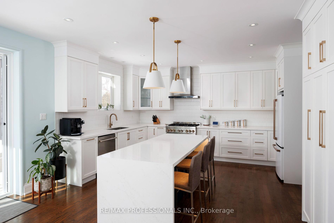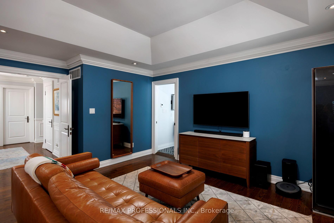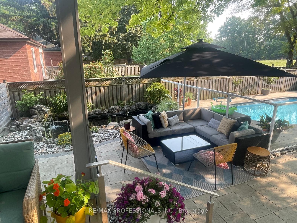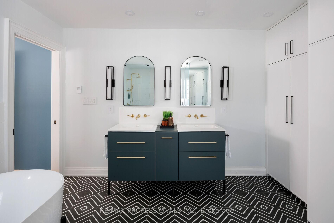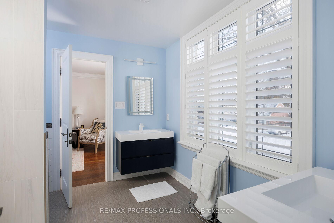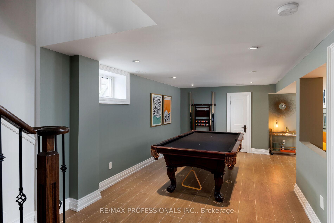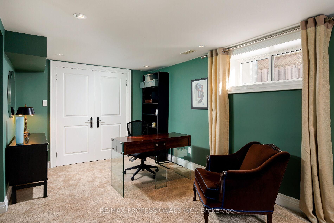$2,799,999
Available - For Sale
Listing ID: W12117202
80 Haliburton Aven , Toronto, M9B 4Y4, Toronto
| Looking for a custom-built home that's anything but builder grade? Welcome to 80 Haliburton Ave, this custom-built and meticulously updated home is built to impress. From the street, you'll be invited in by the wide 58' lot, stone facade, updated solid stone landscaping with lighting. This home is a showcase of craftsmanship, owner involvement, and attention to detail. When you enter, you'll be greeted by high ceilings accented with custom plaster crown mouldings, real hardwood floors complete with inlays, solid doors, and substantial hardware. At the end of the main hall, you're greeted by a kitchen island in the heart of the home - the recently updated chef's kitchen with all the bells and whistles. In summer, the patio doors open to a fully landscaped backyard with a koy pond and an inground pool. In the winter, you can retire to the family room in front of the fireplace. Retire to the 2nd floor in your gracious primary suite with a custom ensuite and walk-in closet. The other bedrooms are spacious, well-appointed, and laid out for maximum privacy. The lower level is inviting, with two spacious bedrooms, a pool room, a rec room, and ample storage. If you want to be in the coveted Rosethorn school district, there's no better choice on the market! |
| Price | $2,799,999 |
| Taxes: | $10257.00 |
| Occupancy: | Owner |
| Address: | 80 Haliburton Aven , Toronto, M9B 4Y4, Toronto |
| Acreage: | < .50 |
| Directions/Cross Streets: | Haliburton Ave & Rathburn Rd |
| Rooms: | 8 |
| Rooms +: | 4 |
| Bedrooms: | 4 |
| Bedrooms +: | 2 |
| Family Room: | T |
| Basement: | Finished |
| Level/Floor | Room | Length(ft) | Width(ft) | Descriptions | |
| Room 1 | Main | Living Ro | 17.48 | 12.23 | Picture Window, Crown Moulding, Hardwood Floor |
| Room 2 | Main | Dining Ro | 14.56 | 11.48 | Crown Moulding, Pot Lights, Hardwood Floor |
| Room 3 | Main | Family Ro | 19.16 | 18.14 | Fireplace, W/O To Yard, Large Window |
| Room 4 | Main | Kitchen | 16.07 | 14.5 | Updated, Centre Island, W/O To Yard |
| Room 5 | Second | Primary B | 21.39 | 16.66 | 5 Pc Ensuite, Walk-In Closet(s), Hardwood Floor |
| Room 6 | Second | Bedroom | 16.56 | 9.91 | 3 Pc Ensuite, Walk-In Closet(s), Hardwood Floor |
| Room 7 | Second | Bedroom | 16.56 | 12.4 | 3 Pc Ensuite, Walk-In Closet(s), Hardwood Floor |
| Room 8 | Second | Bedroom | 17.22 | 11.15 | Large Window, Double Closet, Hardwood Floor |
| Room 9 | Basement | Recreatio | 12.17 | 21.06 | Large Window, Stone Floor, 4 Pc Bath |
| Room 10 | Basement | Bedroom | 21.98 | 9.51 | Large Window, Double Closet, Broadloom |
| Room 11 | Basement | Bedroom | 21.48 | 10.43 | Large Window, Double Closet, Broadloom |
| Washroom Type | No. of Pieces | Level |
| Washroom Type 1 | 2 | Main |
| Washroom Type 2 | 4 | Basement |
| Washroom Type 3 | 5 | Second |
| Washroom Type 4 | 4 | Second |
| Washroom Type 5 | 0 | |
| Washroom Type 6 | 2 | Main |
| Washroom Type 7 | 4 | Basement |
| Washroom Type 8 | 5 | Second |
| Washroom Type 9 | 4 | Second |
| Washroom Type 10 | 0 |
| Total Area: | 0.00 |
| Approximatly Age: | 6-15 |
| Property Type: | Detached |
| Style: | 2-Storey |
| Exterior: | Stone, Stucco (Plaster) |
| Garage Type: | Built-In |
| (Parking/)Drive: | Private Do |
| Drive Parking Spaces: | 5 |
| Park #1 | |
| Parking Type: | Private Do |
| Park #2 | |
| Parking Type: | Private Do |
| Pool: | Inground |
| Other Structures: | Shed |
| Approximatly Age: | 6-15 |
| Approximatly Square Footage: | 3000-3500 |
| Property Features: | Fenced Yard, Greenbelt/Conserva |
| CAC Included: | N |
| Water Included: | N |
| Cabel TV Included: | N |
| Common Elements Included: | N |
| Heat Included: | N |
| Parking Included: | N |
| Condo Tax Included: | N |
| Building Insurance Included: | N |
| Fireplace/Stove: | Y |
| Heat Type: | Forced Air |
| Central Air Conditioning: | Central Air |
| Central Vac: | Y |
| Laundry Level: | Syste |
| Ensuite Laundry: | F |
| Sewers: | Sewer |
$
%
Years
This calculator is for demonstration purposes only. Always consult a professional
financial advisor before making personal financial decisions.
| Although the information displayed is believed to be accurate, no warranties or representations are made of any kind. |
| RE/MAX PROFESSIONALS INC. |
|
|

Aloysius Okafor
Sales Representative
Dir:
647-890-0712
Bus:
905-799-7000
Fax:
905-799-7001
| Book Showing | Email a Friend |
Jump To:
At a Glance:
| Type: | Freehold - Detached |
| Area: | Toronto |
| Municipality: | Toronto W08 |
| Neighbourhood: | Islington-City Centre West |
| Style: | 2-Storey |
| Approximate Age: | 6-15 |
| Tax: | $10,257 |
| Beds: | 4+2 |
| Baths: | 5 |
| Fireplace: | Y |
| Pool: | Inground |
Locatin Map:
Payment Calculator:

