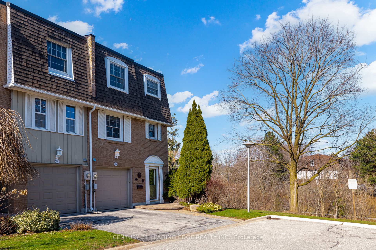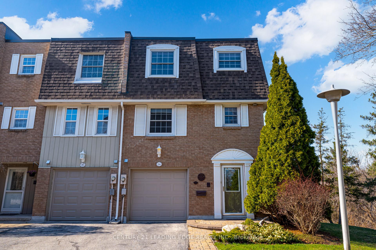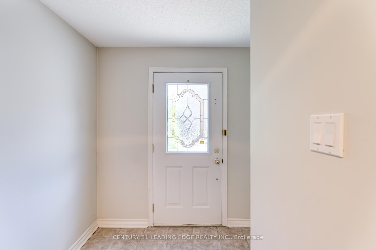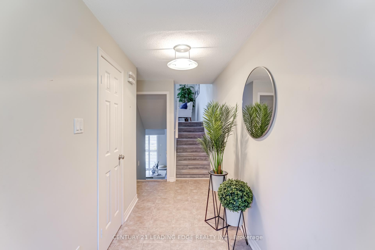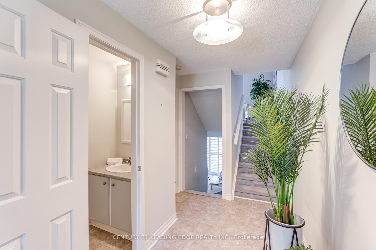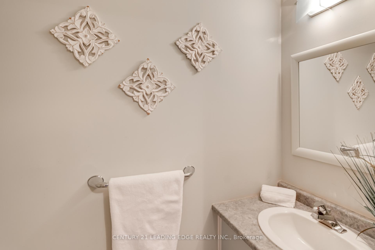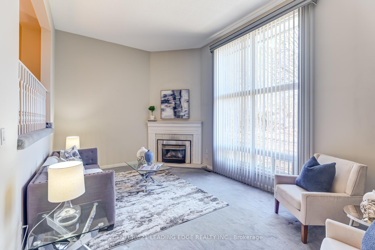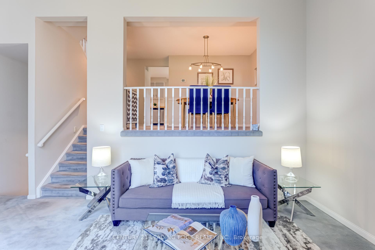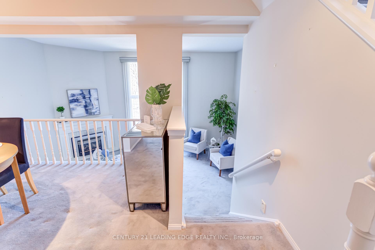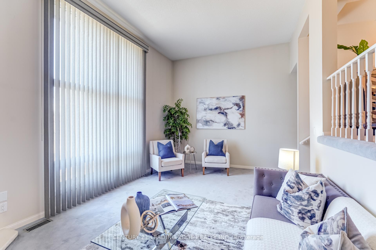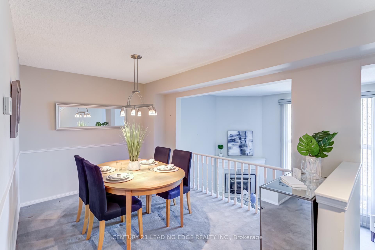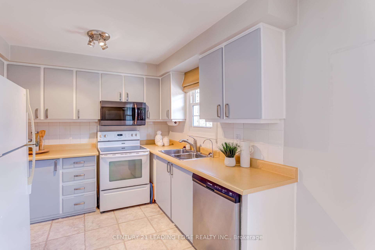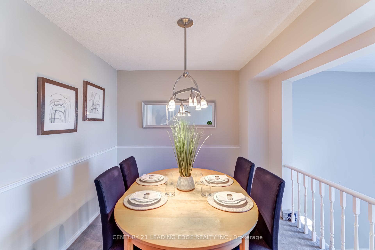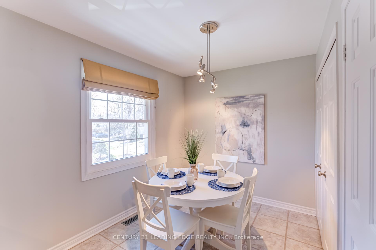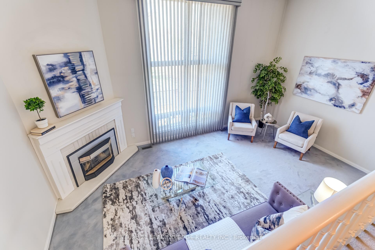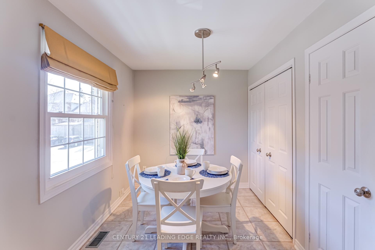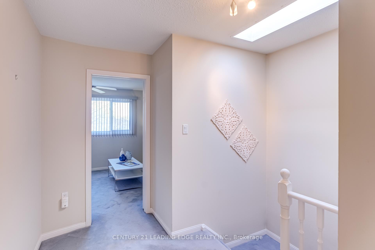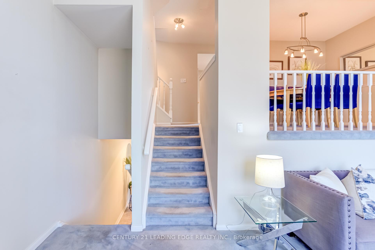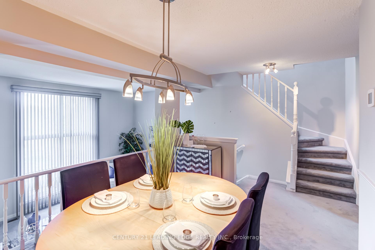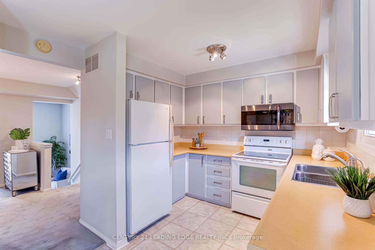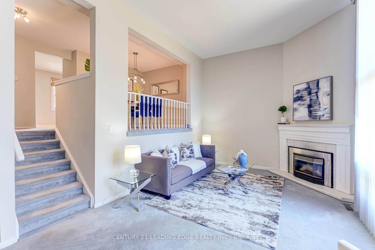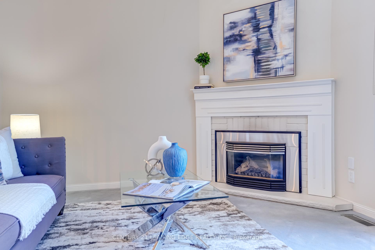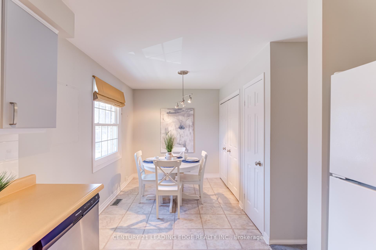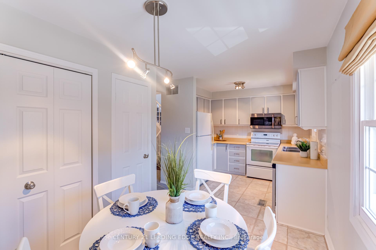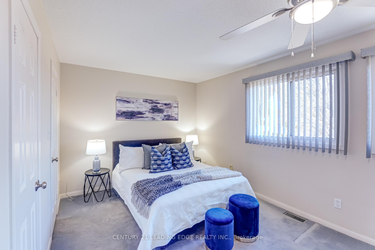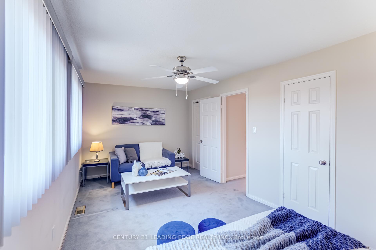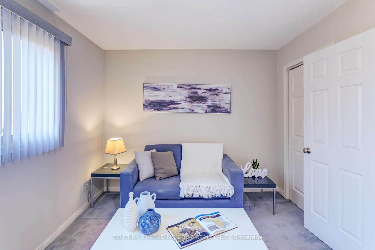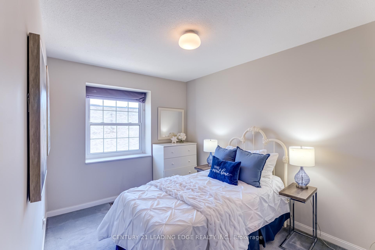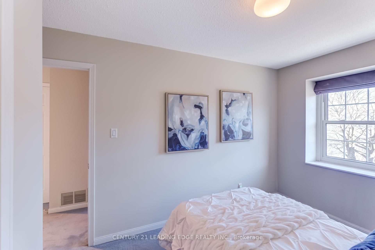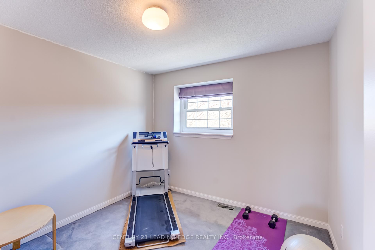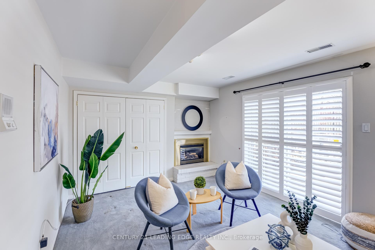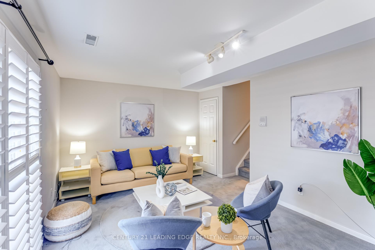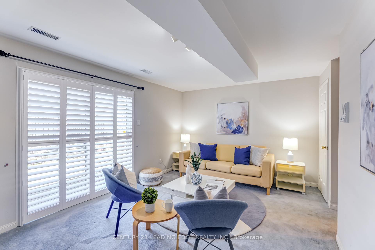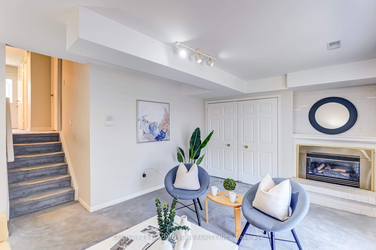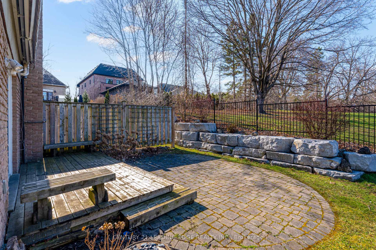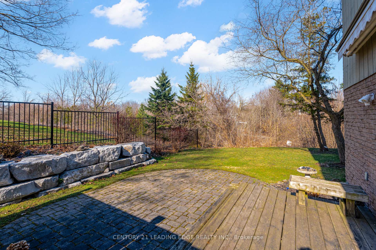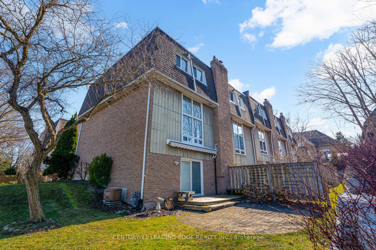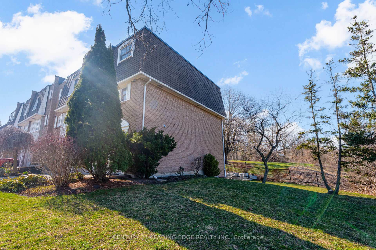$899,999
Available - For Sale
Listing ID: N12098418
24 HEPWORTH Way , Markham, L3P 3S9, York
| Stunning end unit townhome backing onto a private ravine! This beautifully maintained 3 bedroom, 3 bath home features a dramatic two storey ceiling with custom gas fireplace, skylights, and a large floor to ceiling window that fills the space with natural light. Enjoy a walk out to an interlock patio with an awning perfect for outdoor entertaining. Highlight include: Bright, open concept layout, central vacuum system, paved driveway with ample visitors parking. Located within walking distance to top schools: Franklin Public School (French Immersion) & Markham District High School. Steps from Markham Main Street's cafes, restaurants, and the GO train. Maintenance fees include: yearly furnace maint, window cleaning, lawn cutting, water, snow removal for the street all included. Paving of asphalt driveway. Status certificate available upon request. |
| Price | $899,999 |
| Taxes: | $3654.09 |
| Occupancy: | Vacant |
| Address: | 24 HEPWORTH Way , Markham, L3P 3S9, York |
| Postal Code: | L3P 3S9 |
| Province/State: | York |
| Directions/Cross Streets: | CHURCH STREET / ELM STREET |
| Level/Floor | Room | Length(ft) | Width(ft) | Descriptions | |
| Room 1 | Ground | Family Ro | 16.56 | 13.25 | W/O To Sundeck, Brick Fireplace |
| Room 2 | Second | Kitchen | 19.02 | 9.61 | B/I Dishwasher, Window |
| Room 3 | Second | Dining Ro | 15.51 | 10.59 | Overlooks Living |
| Room 4 | Second | Living Ro | 19.35 | 12.46 | Brick Fireplace, Bay Window, Overlooks Garden |
| Room 5 | Third | Primary B | 19.22 | 9.61 | 2 Pc Ensuite, Large Window |
| Room 6 | Third | Bedroom 2 | 10.66 | 8.69 | Large Window |
| Room 7 | Third | Bedroom 3 | 9.18 | 9.91 | Large Window |
| Washroom Type | No. of Pieces | Level |
| Washroom Type 1 | 2 | Main |
| Washroom Type 2 | 2 | Upper |
| Washroom Type 3 | 3 | Upper |
| Washroom Type 4 | 0 | |
| Washroom Type 5 | 0 |
| Total Area: | 0.00 |
| Approximatly Age: | 31-50 |
| Washrooms: | 3 |
| Heat Type: | Forced Air |
| Central Air Conditioning: | Central Air |
| Elevator Lift: | False |
$
%
Years
This calculator is for demonstration purposes only. Always consult a professional
financial advisor before making personal financial decisions.
| Although the information displayed is believed to be accurate, no warranties or representations are made of any kind. |
| CENTURY 21 LEADING EDGE REALTY INC. |
|
|

Aloysius Okafor
Sales Representative
Dir:
647-890-0712
Bus:
905-799-7000
Fax:
905-799-7001
| Virtual Tour | Book Showing | Email a Friend |
Jump To:
At a Glance:
| Type: | Com - Condo Townhouse |
| Area: | York |
| Municipality: | Markham |
| Neighbourhood: | Markham Village |
| Style: | 3-Storey |
| Approximate Age: | 31-50 |
| Tax: | $3,654.09 |
| Maintenance Fee: | $540 |
| Beds: | 3 |
| Baths: | 3 |
| Fireplace: | Y |
Locatin Map:
Payment Calculator:

