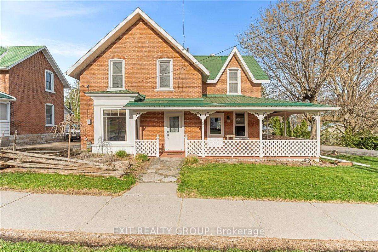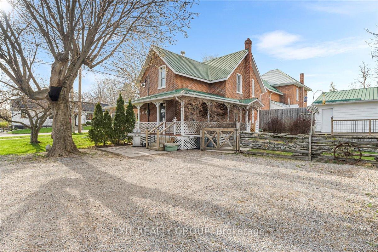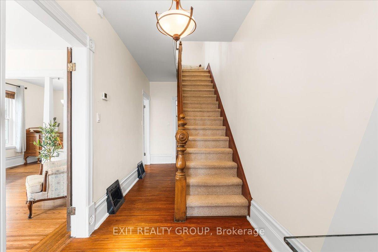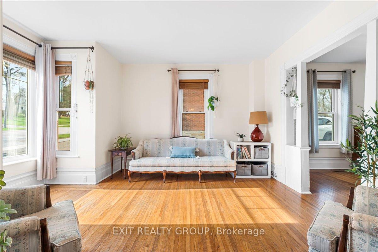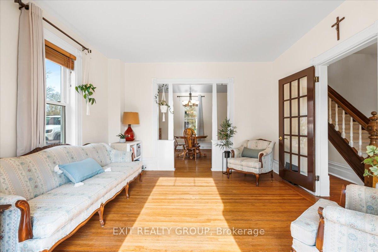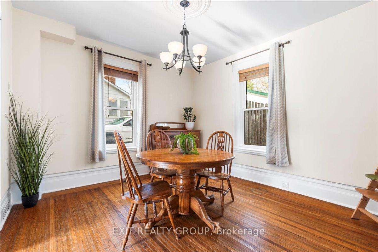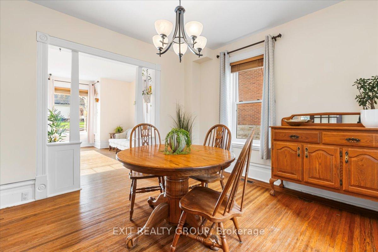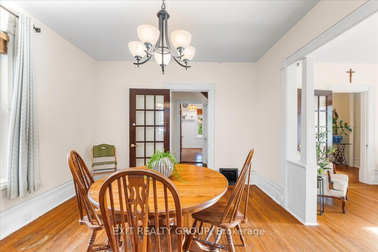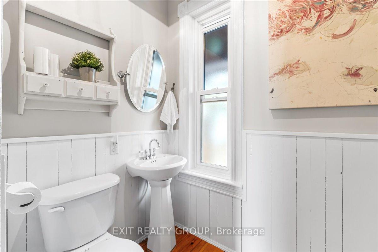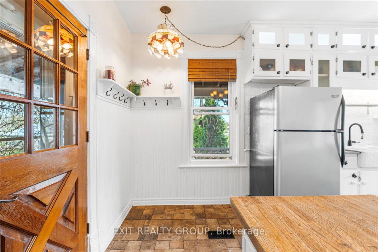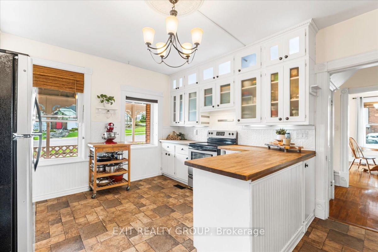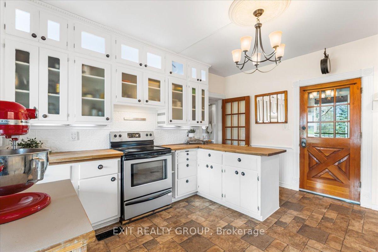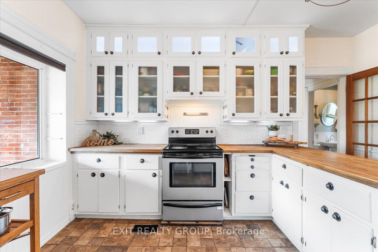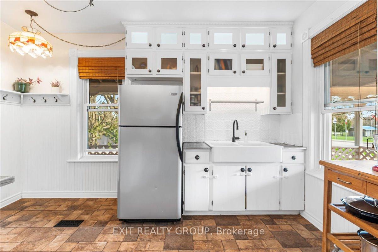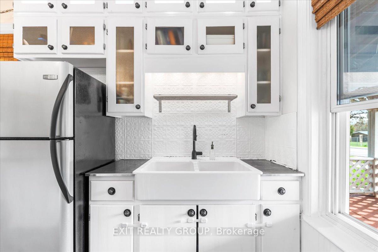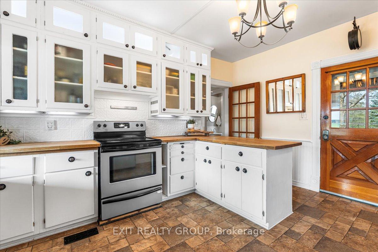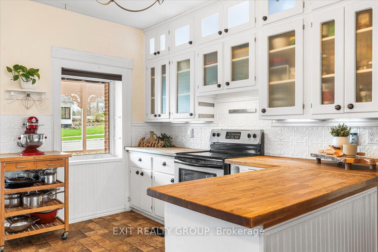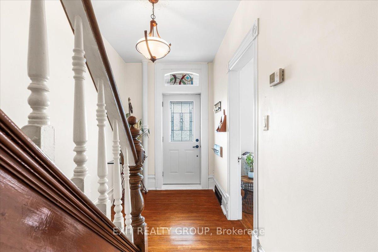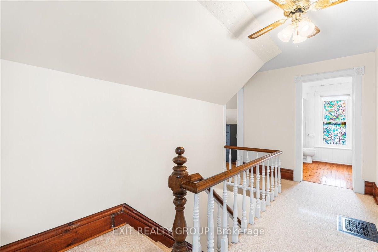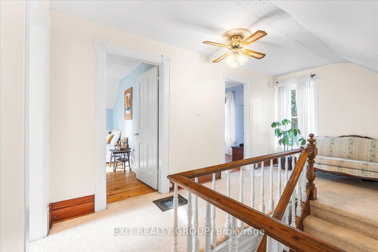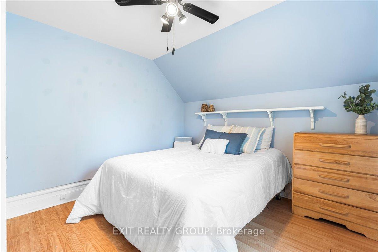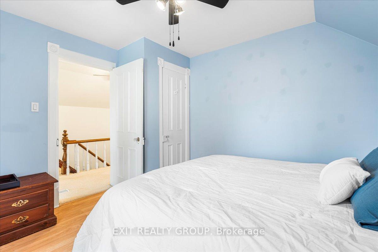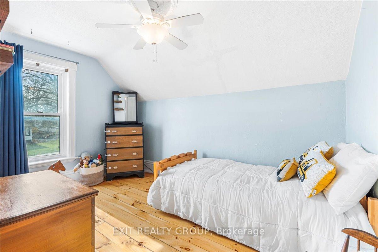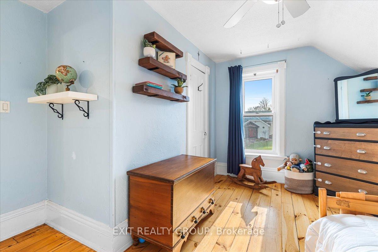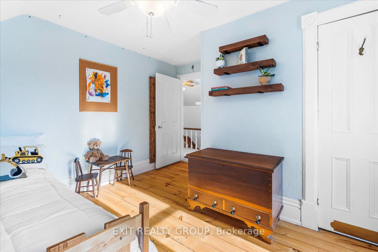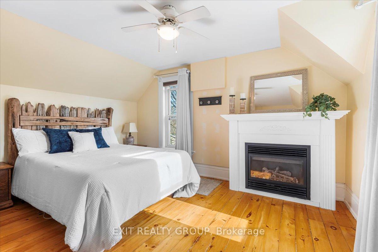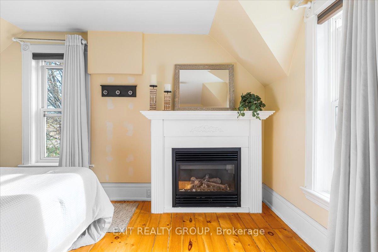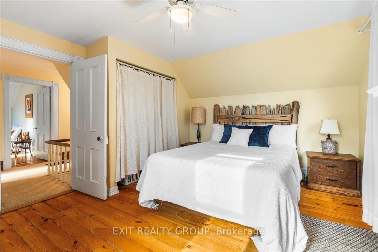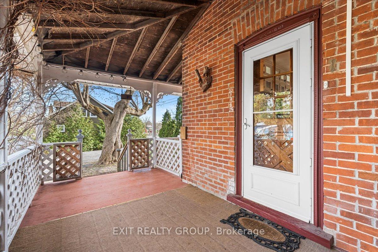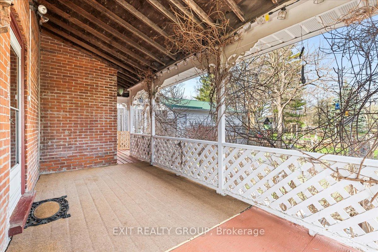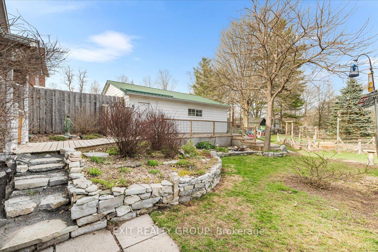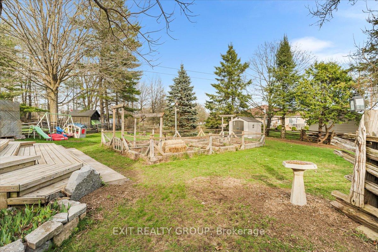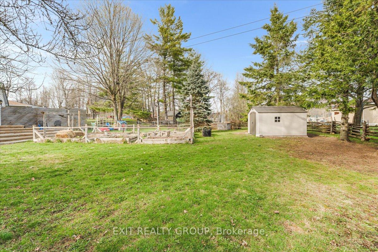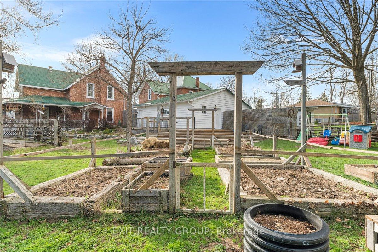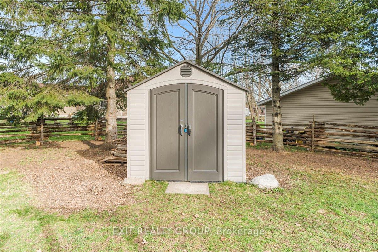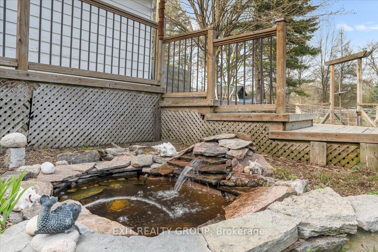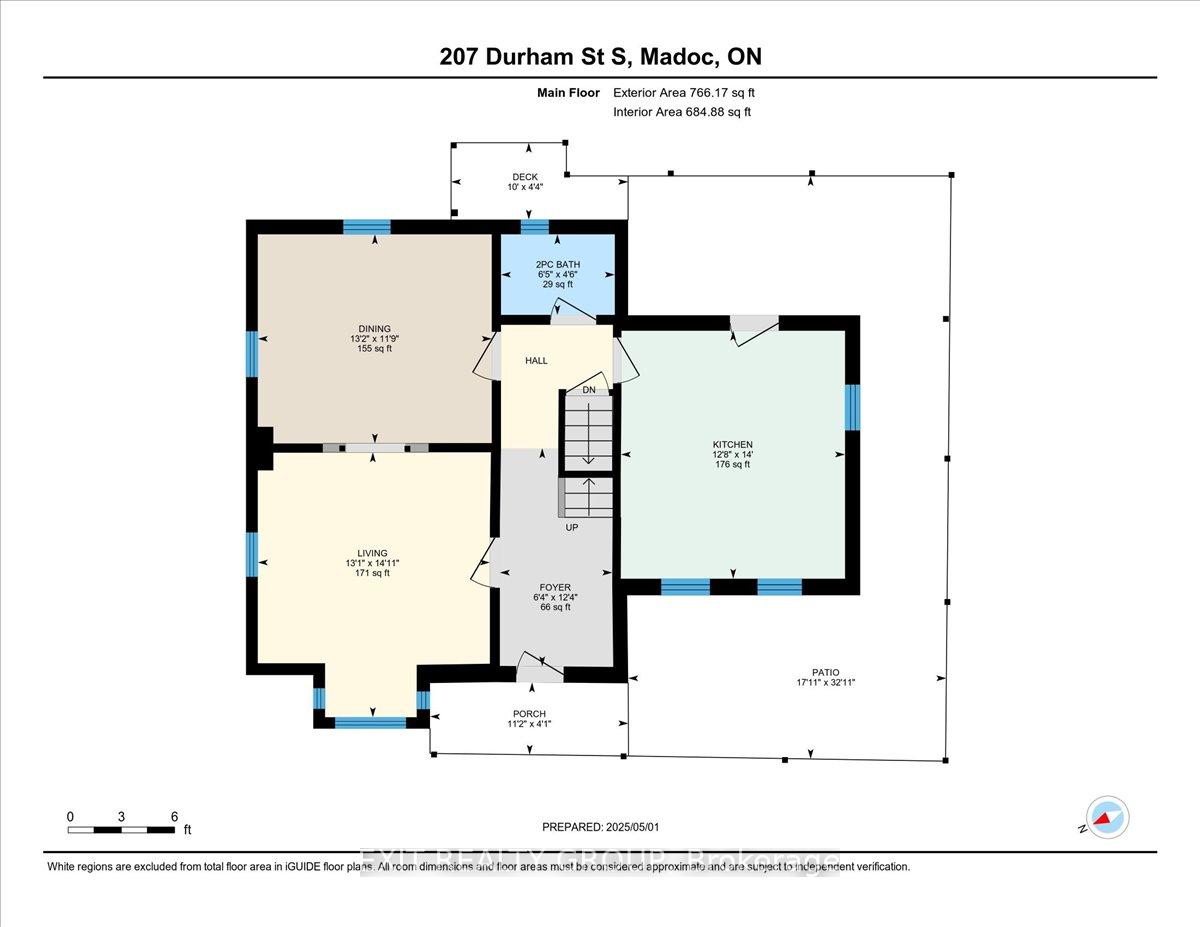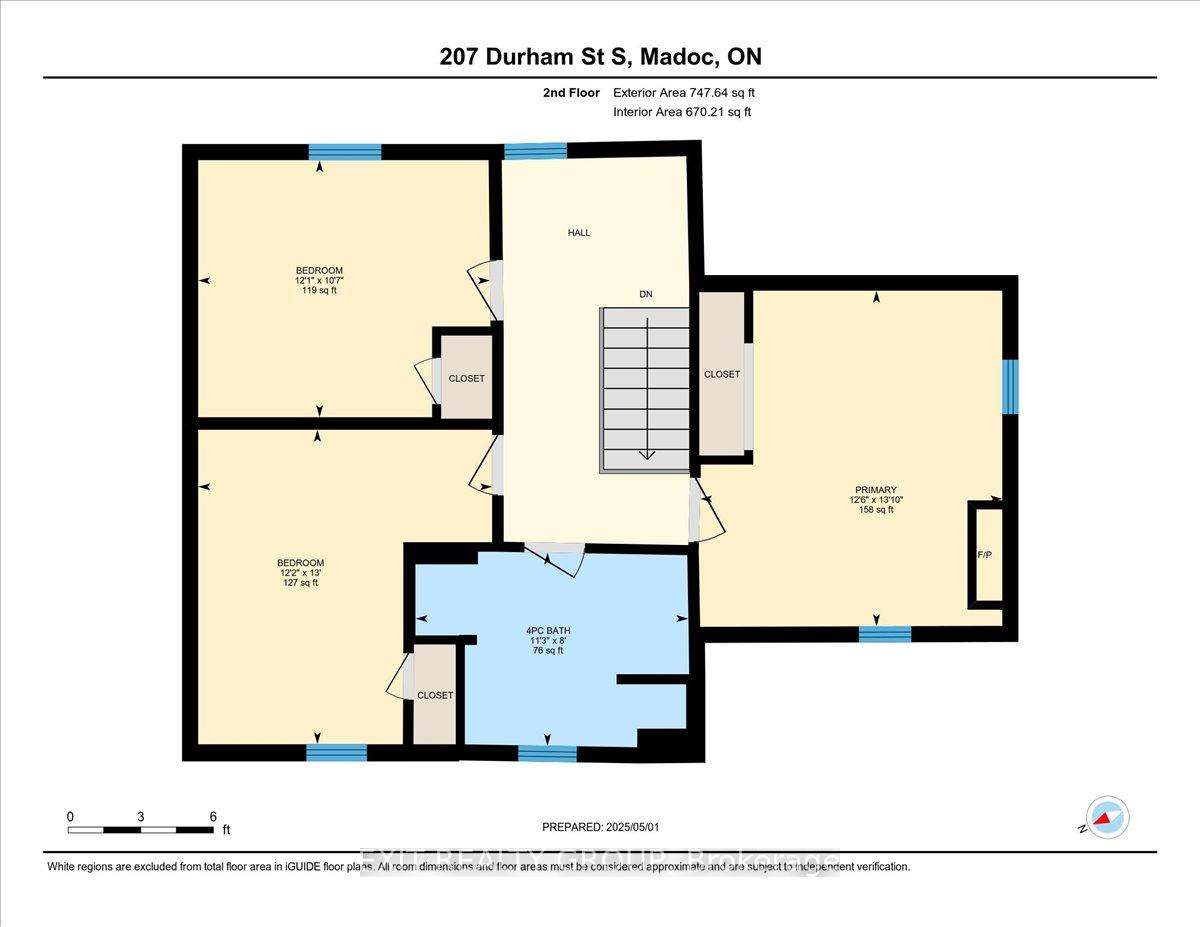$525,000
Available - For Sale
Listing ID: X12118932
207 Durham Stre South , Centre Hastings, K0K 2K0, Hastings
| Welcome to this impeccably maintained 3-bedroom, 2-bathroom beauty, ideally located within walking distance to skating parks, schools, shops, and more! Offering two driveways and a single-car garage, this property sits on a sprawling, private 124 ft x 175 ft lot - a true backyard oasis perfect for relaxing or entertaining. Step inside to discover a stunning eat-in kitchen with soaring ceilings, gleaming hardwood floors, and gorgeous original baseboard trim that showcases the home's timeless character. The main level also features a bright and spacious dining area, a cozy family room, a convenient 2-piece bath, and a welcoming entryway. Upstairs, you'll find three generously sized bedrooms, including a lovely primary suite complete withits own gas fireplace - perfect for those cozy evenings - and a well-appointed 4-piece bath. Enjoy the perfect blend of country charm and town convenience as you unwind on your classic wraparound covered porch or take in the peaceful beauty of your perfectly manicured backyard. This one is truly a rare find - full of warmth, character, and pride of ownership. |
| Price | $525,000 |
| Taxes: | $2430.00 |
| Assessment Year: | 2025 |
| Occupancy: | Owner |
| Address: | 207 Durham Stre South , Centre Hastings, K0K 2K0, Hastings |
| Acreage: | < .50 |
| Directions/Cross Streets: | Durham St S & Furnace St |
| Rooms: | 6 |
| Bedrooms: | 3 |
| Bedrooms +: | 0 |
| Family Room: | F |
| Basement: | Crawl Space, Partial Base |
| Level/Floor | Room | Length(ft) | Width(ft) | Descriptions | |
| Room 1 | Ground | Foyer | 6.33 | 12.3 | |
| Room 2 | Ground | Living Ro | 13.09 | 14.92 | |
| Room 3 | Ground | Dining Ro | 13.19 | 11.78 | |
| Room 4 | Ground | Bathroom | 6.43 | 4.53 | 2 Pc Bath |
| Room 5 | Ground | Kitchen | 12.63 | 13.97 | |
| Room 6 | Second | Primary B | 12.5 | 13.87 | |
| Room 7 | Second | Bathroom | 11.28 | 7.97 | 4 Pc Bath |
| Room 8 | Second | Bedroom 2 | 12.14 | 12.99 | |
| Room 9 | Second | Bedroom 3 | 12.07 | 10.63 |
| Washroom Type | No. of Pieces | Level |
| Washroom Type 1 | 2 | Ground |
| Washroom Type 2 | 4 | Second |
| Washroom Type 3 | 0 | |
| Washroom Type 4 | 0 | |
| Washroom Type 5 | 0 |
| Total Area: | 0.00 |
| Property Type: | Detached |
| Style: | 2-Storey |
| Exterior: | Brick |
| Garage Type: | Detached |
| (Parking/)Drive: | Private Do |
| Drive Parking Spaces: | 7 |
| Park #1 | |
| Parking Type: | Private Do |
| Park #2 | |
| Parking Type: | Private Do |
| Pool: | None |
| Other Structures: | Garden Shed |
| Approximatly Square Footage: | 1500-2000 |
| Property Features: | Fenced Yard, Hospital |
| CAC Included: | N |
| Water Included: | N |
| Cabel TV Included: | N |
| Common Elements Included: | N |
| Heat Included: | N |
| Parking Included: | N |
| Condo Tax Included: | N |
| Building Insurance Included: | N |
| Fireplace/Stove: | Y |
| Heat Type: | Forced Air |
| Central Air Conditioning: | Window Unit |
| Central Vac: | N |
| Laundry Level: | Syste |
| Ensuite Laundry: | F |
| Sewers: | Sewer |
| Utilities-Cable: | A |
| Utilities-Hydro: | Y |
$
%
Years
This calculator is for demonstration purposes only. Always consult a professional
financial advisor before making personal financial decisions.
| Although the information displayed is believed to be accurate, no warranties or representations are made of any kind. |
| EXIT REALTY GROUP |
|
|

Aloysius Okafor
Sales Representative
Dir:
647-890-0712
Bus:
905-799-7000
Fax:
905-799-7001
| Book Showing | Email a Friend |
Jump To:
At a Glance:
| Type: | Freehold - Detached |
| Area: | Hastings |
| Municipality: | Centre Hastings |
| Neighbourhood: | Centre Hastings |
| Style: | 2-Storey |
| Tax: | $2,430 |
| Beds: | 3 |
| Baths: | 2 |
| Fireplace: | Y |
| Pool: | None |
Locatin Map:
Payment Calculator:

