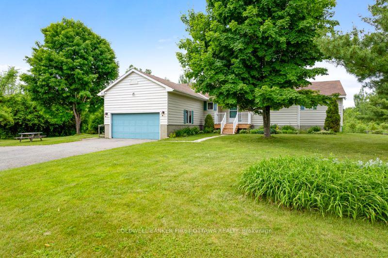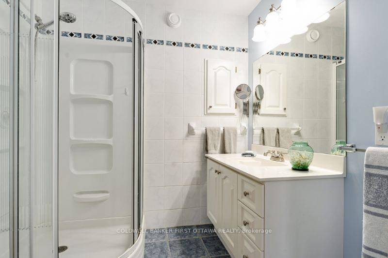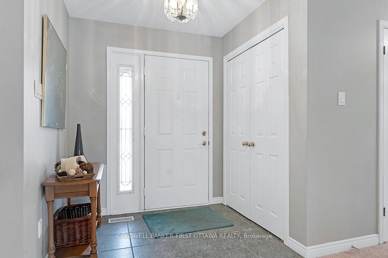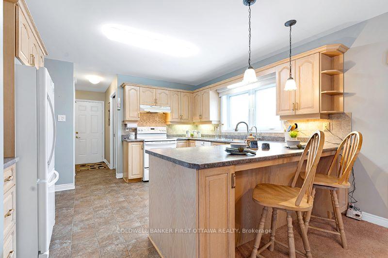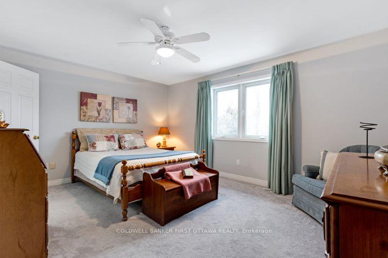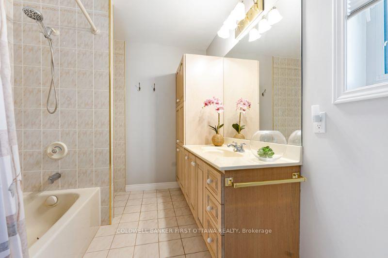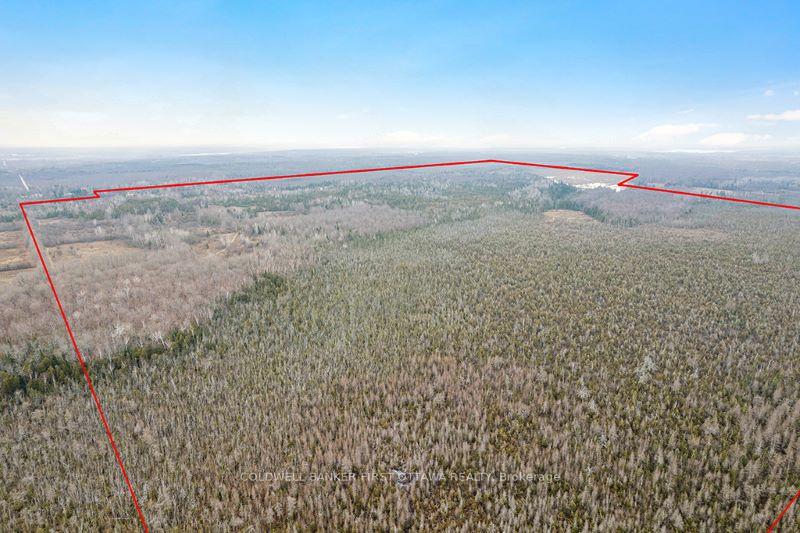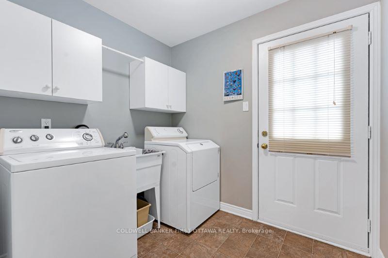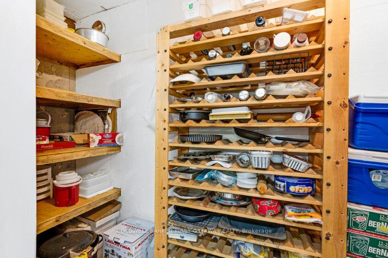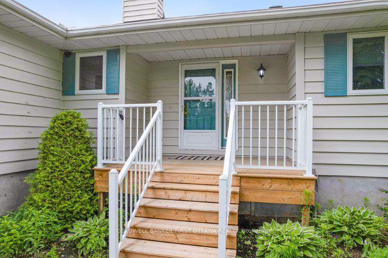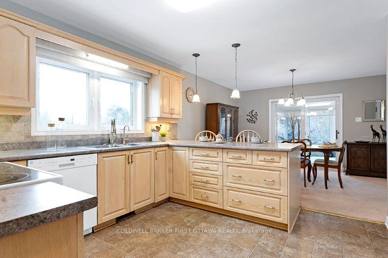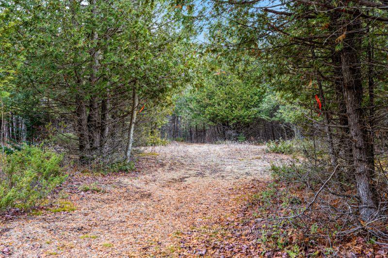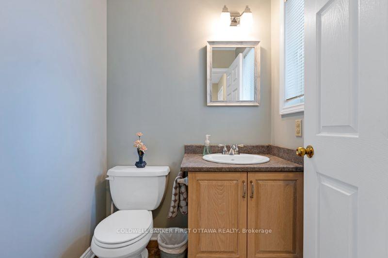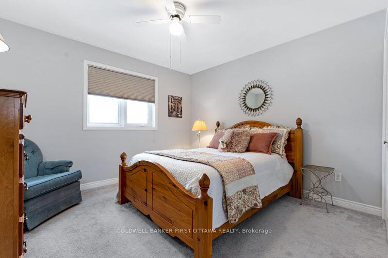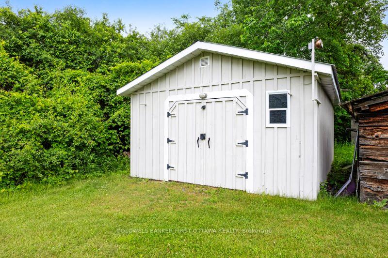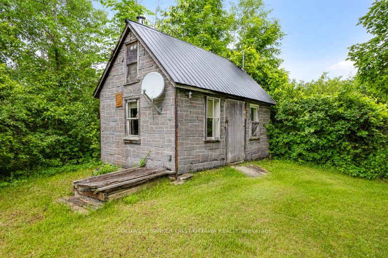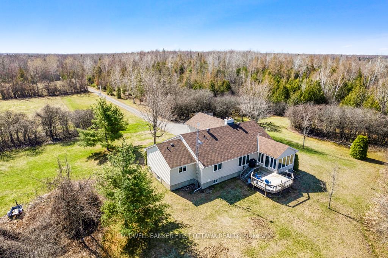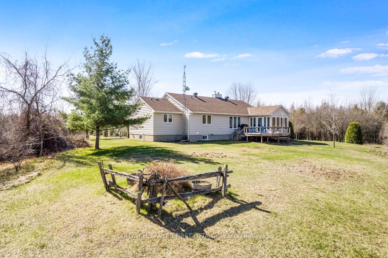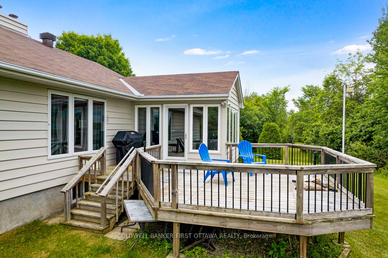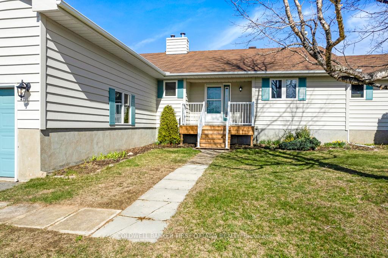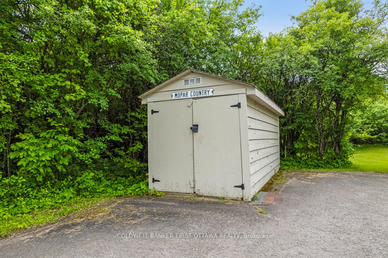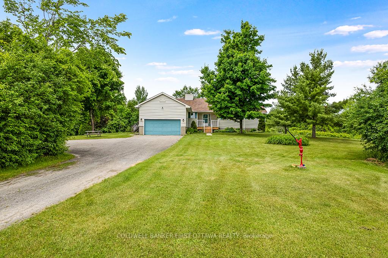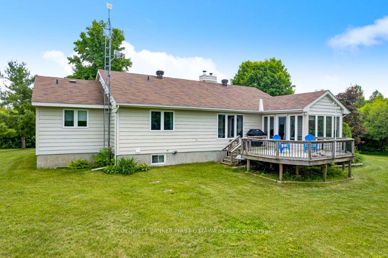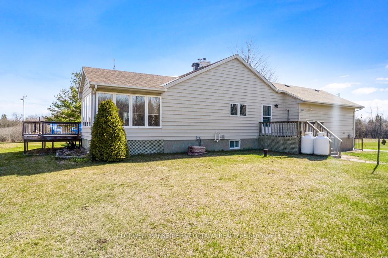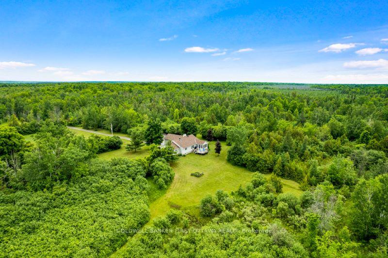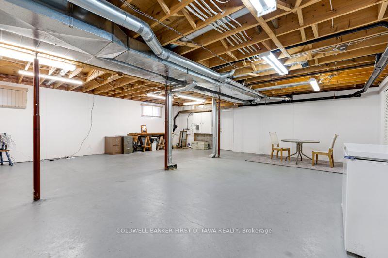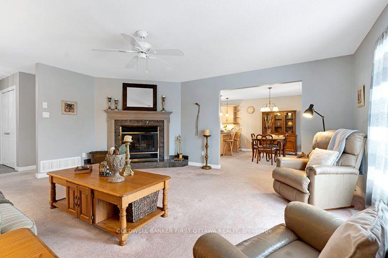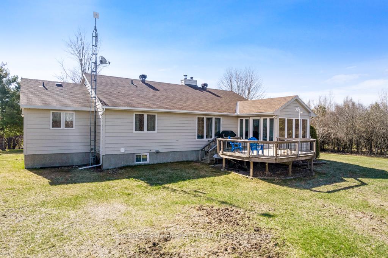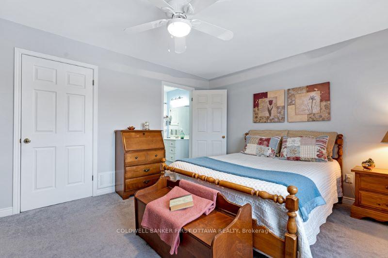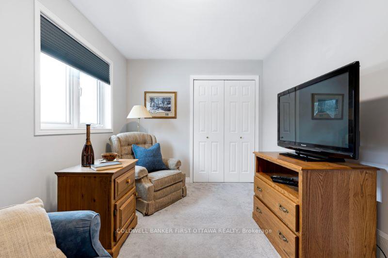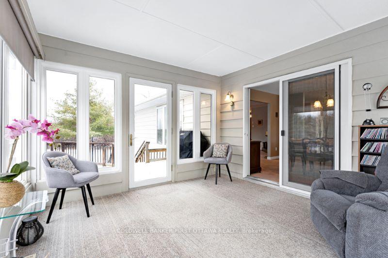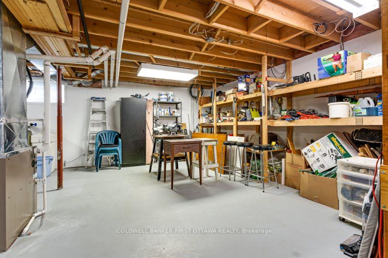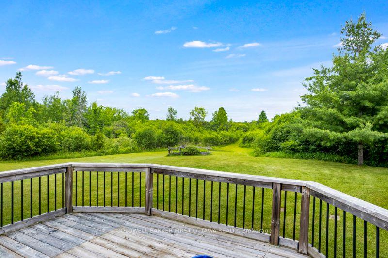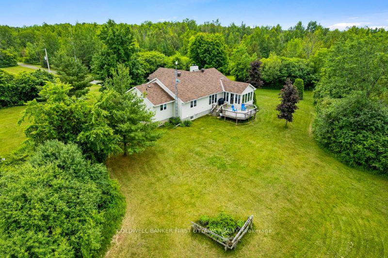$1,298,000
Available - For Sale
Listing ID: X12118930
640 MCCONNELL Road , Montague, K0G 1N0, Lanark
| Serenity throughout 521 woodland acres with endless miles of trails. In all the this tranquil privacy, you have lovingly-maintained one-owner bungalow. Set back from road for extra privacy, the 3 bedroom, 2,5 bathroom home is located at the end of quiet non-thru road that's maintained by the township. Attractive front porch welcomes you inside to white bright foyer with ceramic flooring and a convenient closet. Livingroom offers wood-burning fireplace featuring marble hearth, large windows with custom built-in blinds and grand views of nature's splendors. Dining area has patio door to sunroom. Laurysen kitchen offers washed-oak cabinetry with extra prep spaces, breakfast bar peninsula and big window overlooking pastoral green landscape. Sunny three-season sunroom has walls of windows and door to rear deck for summer gatherings. Laundry room includes sink and door to side deck. Comfortably spacious primary suite has walk-in closet and 3-pc ensuite. Lower level hobby room, cold storage and large flex space awaiting your finishings. Propane furnace and propane-fired hot water tank are both 2019. Attached two-car garage has generator outlet plug. Exterior wood-siding freshly painted 2022. Of the 521 acres, 30 acres are tillable. Wild garlic in the woods along with variety of natural plants, vegetation, majestic trees, deer and song birds. Conservation land property tax incentive possible. Severance also possible. Hi-speed. Cell service. 5 mins to Merrickville; 15 -20 mins to Smiths Falls or Kemptville |
| Price | $1,298,000 |
| Taxes: | $6744.00 |
| Occupancy: | Vacant |
| Address: | 640 MCCONNELL Road , Montague, K0G 1N0, Lanark |
| Lot Size: | 532.18 x 5139.00 (Feet) |
| Directions/Cross Streets: | Hwy 43 |
| Rooms: | 18 |
| Rooms +: | 0 |
| Bedrooms: | 3 |
| Bedrooms +: | 0 |
| Family Room: | F |
| Basement: | Full, Partially Fi |
| Level/Floor | Room | Length(ft) | Width(ft) | Descriptions | |
| Room 1 | Main | Foyer | 6.56 | 5.31 | |
| Room 2 | Main | Living Ro | 17.97 | 15.91 | Fireplace |
| Room 3 | Main | Dining Ro | 12.99 | 11.32 | |
| Room 4 | Main | Kitchen | 12.99 | 11.81 | Breakfast Bar |
| Room 5 | Main | Sunroom | 11.97 | 11.97 | |
| Room 6 | Main | Laundry | 7.74 | 6.66 | |
| Room 7 | Main | Bathroom | 5.05 | 4.99 | 2 Pc Bath |
| Room 8 | Main | Primary B | 15.32 | 11.97 | Walk-In Closet(s), 3 Pc Ensuite |
| Room 9 | Main | Bedroom | 11.58 | 10.99 | |
| Room 10 | Main | Bedroom | 13.05 | 8.72 | 4 Pc Bath |
| Room 11 | Main | Bathroom | 11.64 | 7.15 | |
| Room 12 | Main | Foyer | 7.41 | 4.99 | |
| Room 13 | Lower | Game Room | 19.81 | 10.89 | |
| Room 14 | Lower | Utility R | 44.31 | 29.72 |
| Washroom Type | No. of Pieces | Level |
| Washroom Type 1 | 3 | Main |
| Washroom Type 2 | 4 | Main |
| Washroom Type 3 | 2 | Main |
| Washroom Type 4 | 0 | |
| Washroom Type 5 | 0 |
| Total Area: | 0.00 |
| Property Type: | Detached |
| Style: | Bungalow |
| Exterior: | Wood |
| Garage Type: | Attached |
| (Parking/)Drive: | Inside Ent |
| Drive Parking Spaces: | 10 |
| Park #1 | |
| Parking Type: | Inside Ent |
| Park #2 | |
| Parking Type: | Inside Ent |
| Pool: | None |
| Other Structures: | Garden Shed |
| Approximatly Square Footage: | 1500-2000 |
| Property Features: | Wooded/Treed, School Bus Route |
| CAC Included: | N |
| Water Included: | N |
| Cabel TV Included: | N |
| Common Elements Included: | N |
| Heat Included: | N |
| Parking Included: | N |
| Condo Tax Included: | N |
| Building Insurance Included: | N |
| Fireplace/Stove: | Y |
| Heat Type: | Forced Air |
| Central Air Conditioning: | Central Air |
| Central Vac: | N |
| Laundry Level: | Syste |
| Ensuite Laundry: | F |
| Sewers: | Septic |
| Water: | Drilled W |
| Water Supply Types: | Drilled Well |
| Utilities-Cable: | Y |
| Utilities-Hydro: | Y |
$
%
Years
This calculator is for demonstration purposes only. Always consult a professional
financial advisor before making personal financial decisions.
| Although the information displayed is believed to be accurate, no warranties or representations are made of any kind. |
| COLDWELL BANKER FIRST OTTAWA REALTY |
|
|

Aloysius Okafor
Sales Representative
Dir:
647-890-0712
Bus:
905-799-7000
Fax:
905-799-7001
| Virtual Tour | Book Showing | Email a Friend |
Jump To:
At a Glance:
| Type: | Freehold - Detached |
| Area: | Lanark |
| Municipality: | Montague |
| Neighbourhood: | 902 - Montague Twp |
| Style: | Bungalow |
| Lot Size: | 532.18 x 5139.00(Feet) |
| Tax: | $6,744 |
| Beds: | 3 |
| Baths: | 3 |
| Fireplace: | Y |
| Pool: | None |
Locatin Map:
Payment Calculator:

