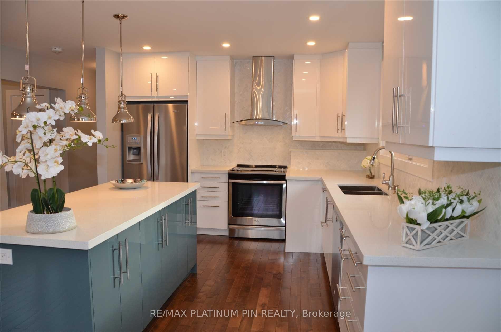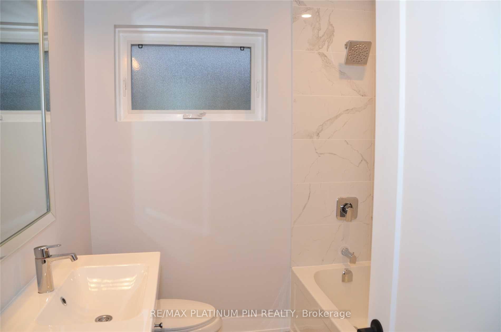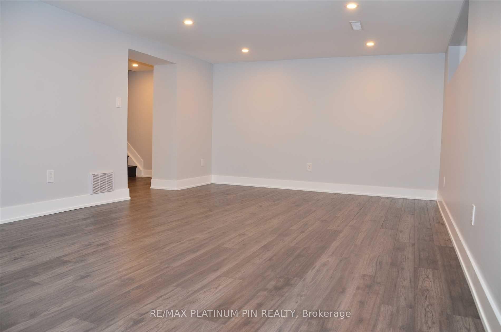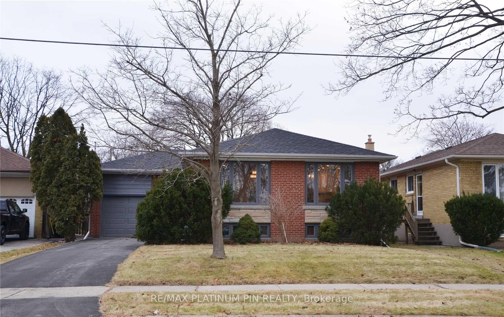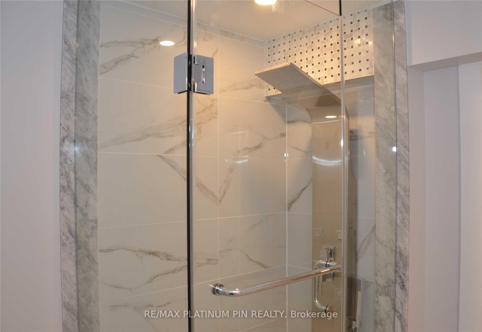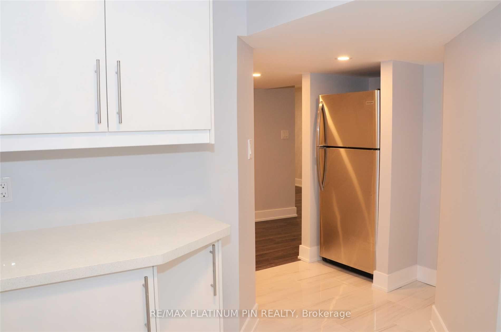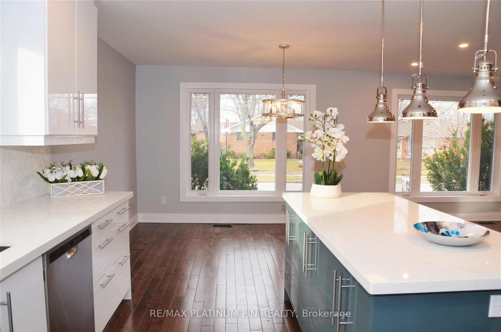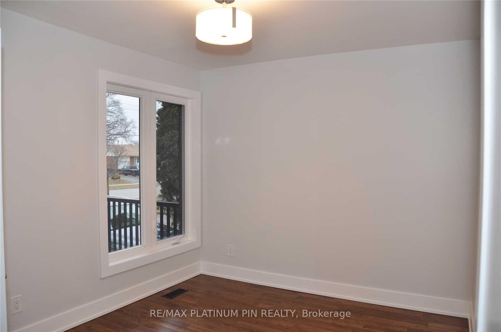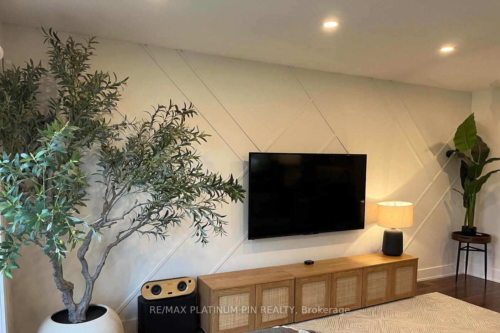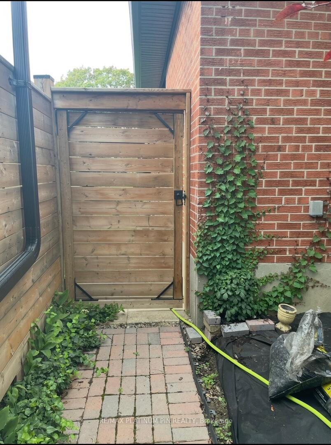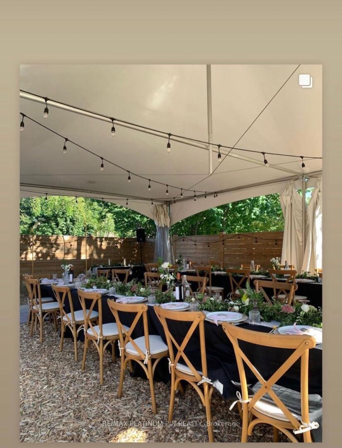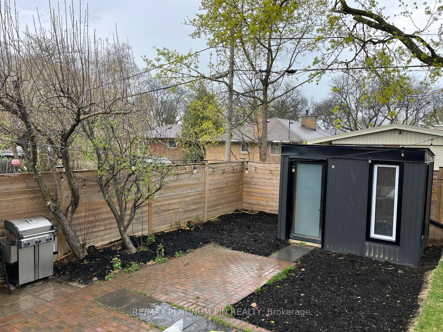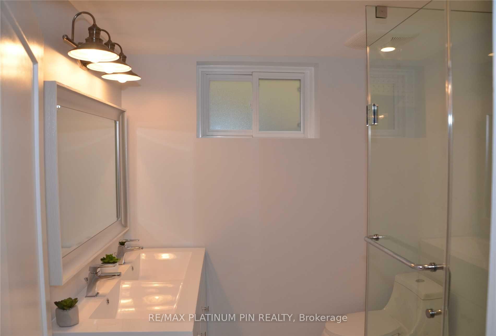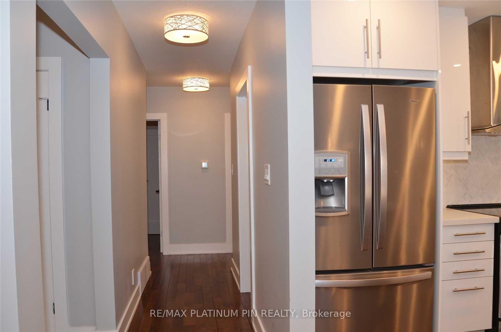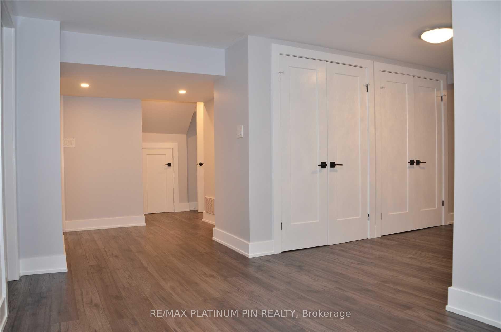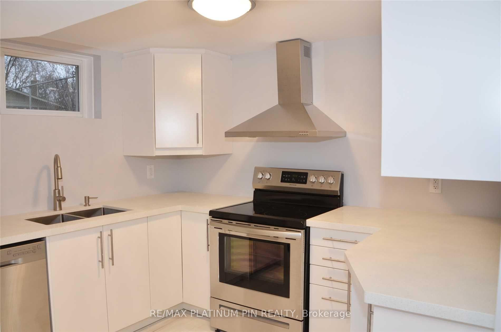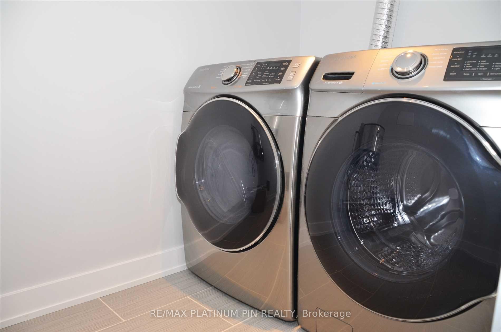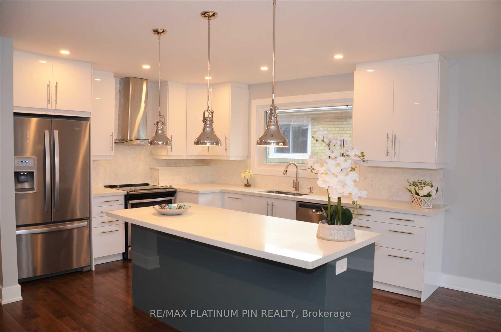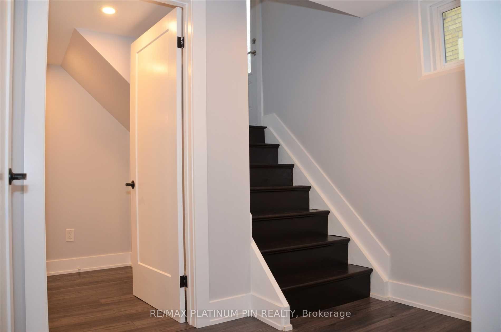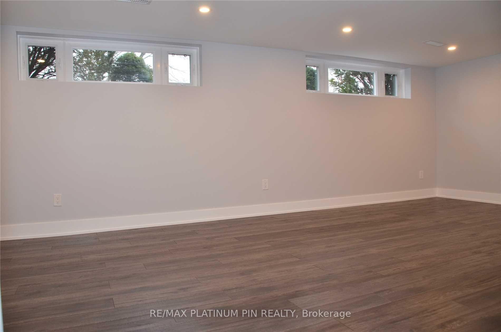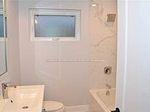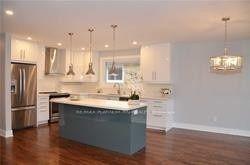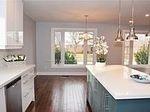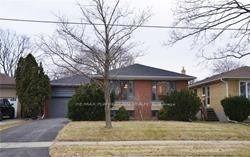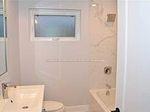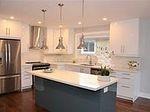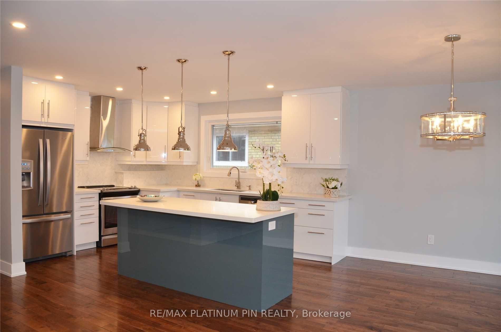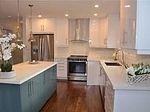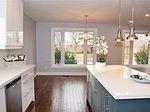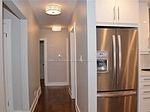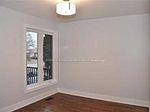$1,198,888
Available - For Sale
Listing ID: W12117256
73 Lavington Driv , Toronto, M9R 2H3, Toronto
| Stunning and Sun Drenched Bungalow in Highly Desirable Etobicoke. This modern renovated bungalow features an open concept layout with superior quality finishes including a dream kitchen with massive island/breakfast bar, top of the line appliances and plenty of cabinet space overlooking a large dining area with large picture window. Open concept living room with gorgeous feature wall and large picture window o/looking front yard. Large primary bedroom with his/her closet and large windows o/looking rear yard. Gorgeous Spa-like 4PC Bathroom. Other 2 bedrooms a great size with plenty of closet space to support a growing family. Separate Side Entrance to the Lower level Self Contained Suite with above grade windows for lots of natural light. Open concept living/dining area Updated full kitchen, large bedroom, Den, Spa-like 4PC bathroom and separate laundry. Ideal Space for an law suite or as a potential rental suite to help pay your mortgage-the choice is yours! Newer Paved Driveway can Accommodate 3 Cars + Garage. Large Mature Landscaped Rear Yard with a newly Built Shed on a concrete slab that can be used as an extra Work Shop/Garden Office-in the summer months- for those who work from home. Located on a Friendly Family Street which is Steps To Transit, Schools, Parks & Highways. |
| Price | $1,198,888 |
| Taxes: | $4800.00 |
| Assessment Year: | 2024 |
| Occupancy: | Owner |
| Address: | 73 Lavington Driv , Toronto, M9R 2H3, Toronto |
| Directions/Cross Streets: | Martin Grove / The Westway |
| Rooms: | 6 |
| Rooms +: | 5 |
| Bedrooms: | 3 |
| Bedrooms +: | 1 |
| Family Room: | F |
| Basement: | Separate Ent, Apartment |
| Level/Floor | Room | Length(ft) | Width(ft) | Descriptions | |
| Room 1 | Main | Living Ro | 13.12 | 17.06 | Open Concept, Hardwood Floor, Pot Lights |
| Room 2 | Main | Dining Ro | 10.17 | 11.97 | Open Concept, Hardwood Floor, Pot Lights |
| Room 3 | Main | Kitchen | 11.48 | 13.12 | Modern Kitchen, Breakfast Bar, Stainless Steel Appl |
| Room 4 | Main | Primary B | 10.99 | 15.09 | His and Hers Closets, Hardwood Floor, Large Window |
| Room 5 | Main | Bedroom 2 | 10.99 | 11.48 | Closet, Hardwood Floor, Large Window |
| Room 6 | Main | Bedroom 3 | 9.84 | 11.48 | Closet, Hardwood Floor, Large Window |
| Room 7 | Basement | Living Ro | 12.63 | 21.98 | Open Concept, Laminate, Above Grade Window |
| Room 8 | Basement | Dining Ro | 12.63 | 21.98 | Combined w/Living, Laminate, Above Grade Window |
| Room 9 | Basement | Kitchen | 11.97 | 13.48 | Modern Kitchen, Porcelain Floor, Stainless Steel Appl |
| Room 10 | Basement | Bedroom 4 | 11.97 | 13.94 | Closet, Laminate, Above Grade Window |
| Room 11 | Basement | Den | 6.56 | 9.35 | Open Concept, Laminate, Closet |
| Washroom Type | No. of Pieces | Level |
| Washroom Type 1 | 4 | |
| Washroom Type 2 | 3 | |
| Washroom Type 3 | 0 | |
| Washroom Type 4 | 0 | |
| Washroom Type 5 | 0 |
| Total Area: | 0.00 |
| Property Type: | Detached |
| Style: | Bungalow |
| Exterior: | Brick |
| Garage Type: | Attached |
| Drive Parking Spaces: | 3 |
| Pool: | None |
| Approximatly Square Footage: | 1100-1500 |
| Property Features: | Public Trans, Rec./Commun.Centre |
| CAC Included: | N |
| Water Included: | N |
| Cabel TV Included: | N |
| Common Elements Included: | N |
| Heat Included: | N |
| Parking Included: | N |
| Condo Tax Included: | N |
| Building Insurance Included: | N |
| Fireplace/Stove: | N |
| Heat Type: | Forced Air |
| Central Air Conditioning: | Central Air |
| Central Vac: | N |
| Laundry Level: | Syste |
| Ensuite Laundry: | F |
| Sewers: | Sewer |
$
%
Years
This calculator is for demonstration purposes only. Always consult a professional
financial advisor before making personal financial decisions.
| Although the information displayed is believed to be accurate, no warranties or representations are made of any kind. |
| RE/MAX PLATINUM PIN REALTY |
|
|

Aloysius Okafor
Sales Representative
Dir:
647-890-0712
Bus:
905-799-7000
Fax:
905-799-7001
| Book Showing | Email a Friend |
Jump To:
At a Glance:
| Type: | Freehold - Detached |
| Area: | Toronto |
| Municipality: | Toronto W09 |
| Neighbourhood: | Willowridge-Martingrove-Richview |
| Style: | Bungalow |
| Tax: | $4,800 |
| Beds: | 3+1 |
| Baths: | 2 |
| Fireplace: | N |
| Pool: | None |
Locatin Map:
Payment Calculator:

