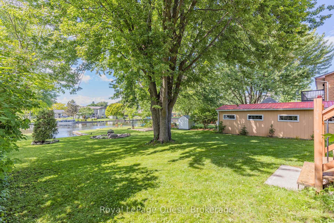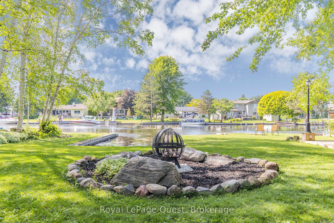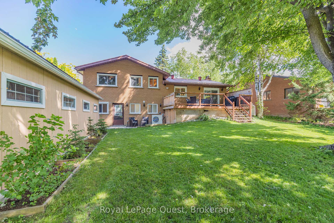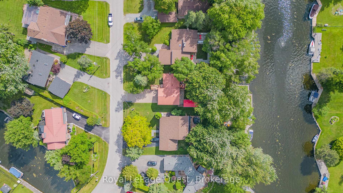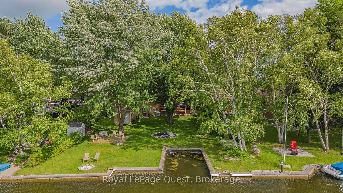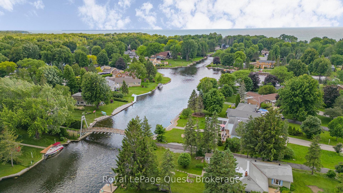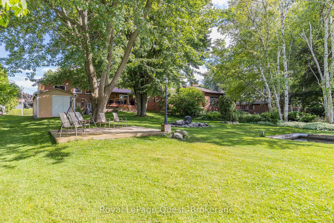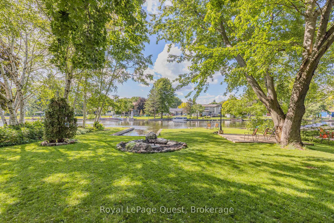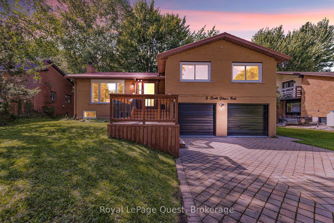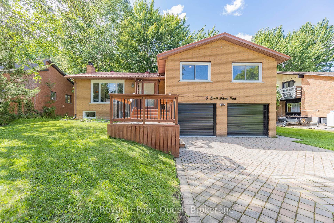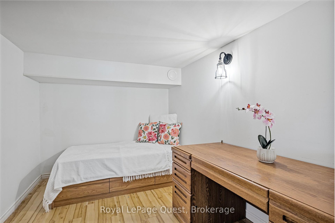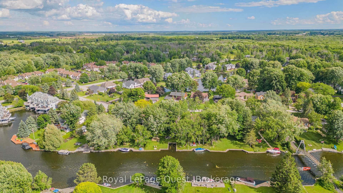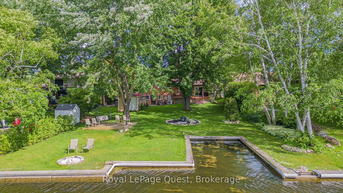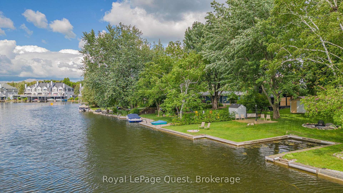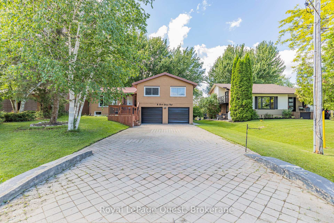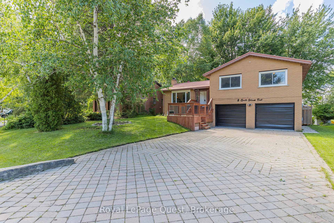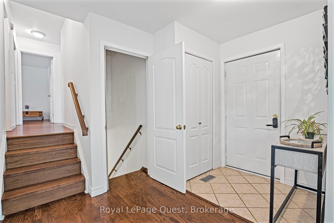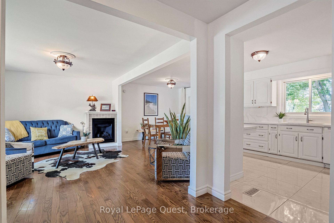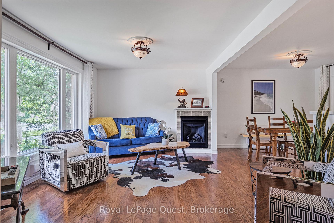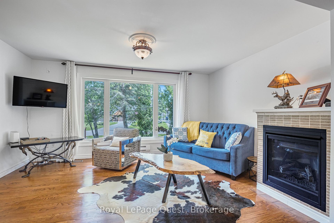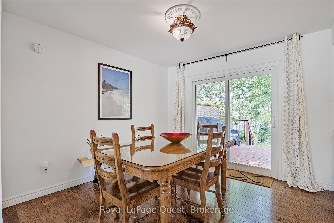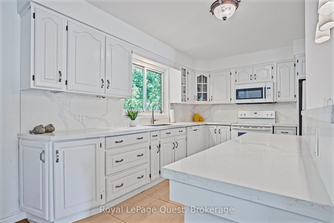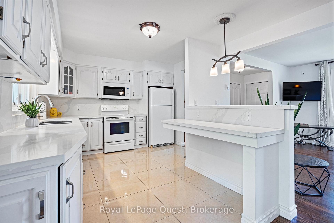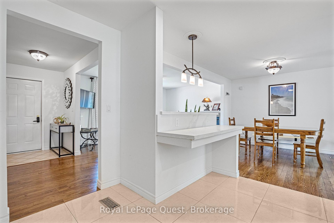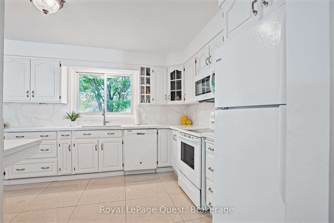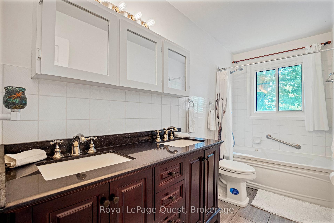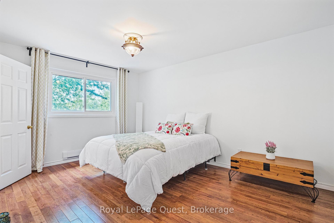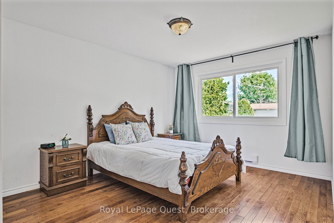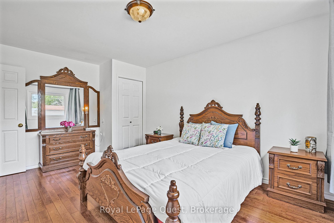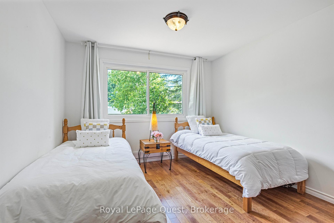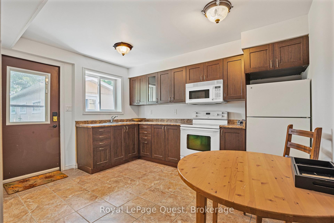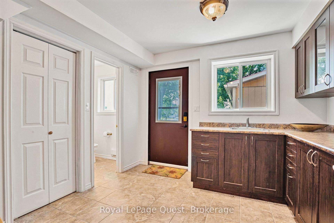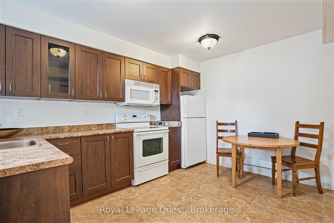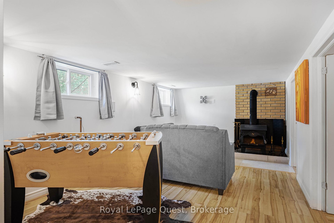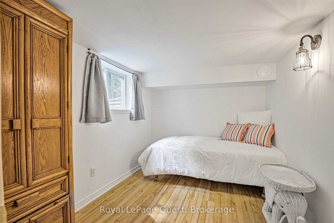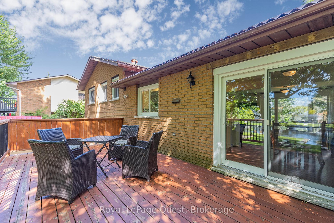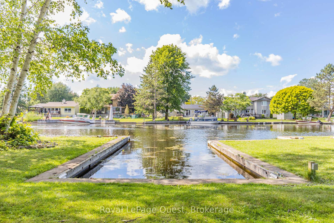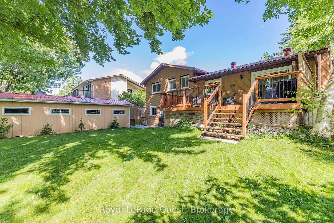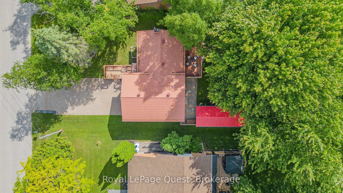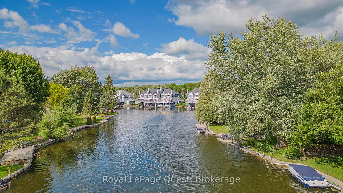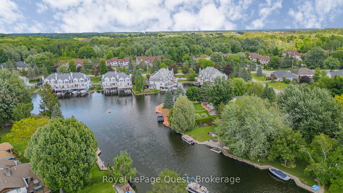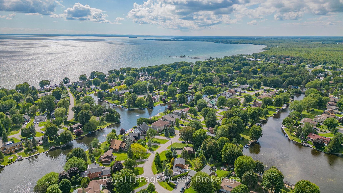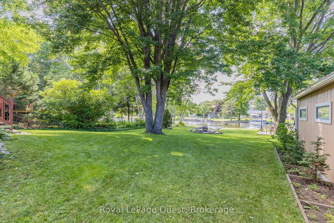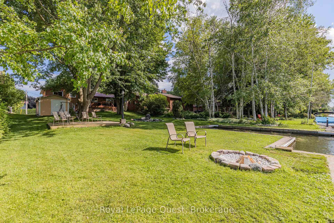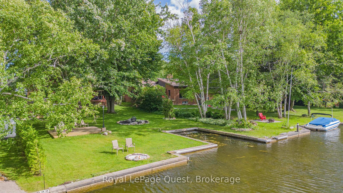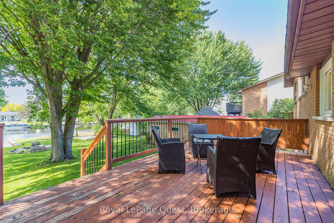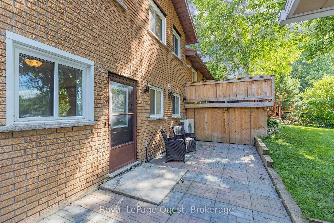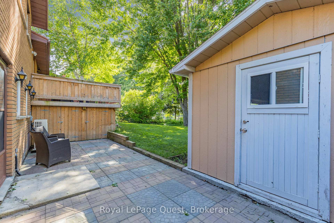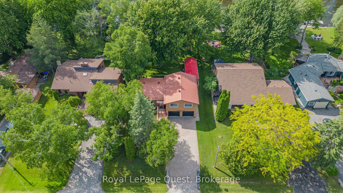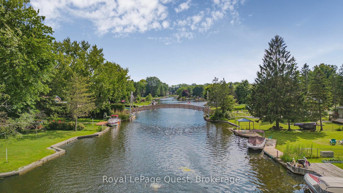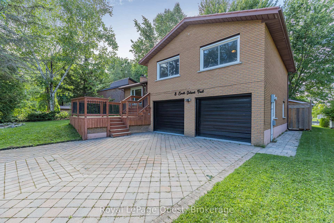$1,125,000
Available - For Sale
Listing ID: S12118910
8 SOUTH ISLAND Trai , Ramara, L0K 1B0, Simcoe
| Must-See Waterfront Home with Ample Space & In-Law Suite! 1) Discover the hidden gem of Lagoon City, where tranquility meets adventure!This stunning 4-season waterfront home offers 70 feet of shoreline, providing direct access to Lake Simcoe and the Trent Severn Waterway -perfect for unlimited boating and water activities. 2) Step inside and be captivated by breathtaking water views directly from the kitchen, an open-concept design, gleaming hardwood floors, and a seamless walkout to a large deck - ideal for entertaining or unwinding in natures beauty. 3) With 4 spacious bedrooms and 4 bathrooms, this home provides ample space for the entire family. The in-law suite with a separate entrance offers flexibility for multigenerational living or rental income. Every detail has been designed for comfort, blending elegance with functionality for year-round enjoyment. 4) Outside, you'll find a rare private boat mooring, a waterside fire pit for cozy evenings under the stars, and a 30x10 shed/workshop garage offering ample storage and versatile use. Plus, the shore-wall is in exceptional condition! 5) Located less than 90 minutes from the GTA, this is the perfect retreat for those seeking relaxation, adventure, and a strong sense of community. Whether you're looking for a summer getaway or a winter escape, this home delivers it all. Additional highlights: Newer AC unit, newer furnace, new hot water tank, and a durable metal roof. Don't miss this Must-See waterfront oasis - schedule your private showing today! |
| Price | $1,125,000 |
| Taxes: | $3722.25 |
| Occupancy: | Owner |
| Address: | 8 SOUTH ISLAND Trai , Ramara, L0K 1B0, Simcoe |
| Acreage: | < .50 |
| Directions/Cross Streets: | simcoe rd 47/Laguna Pkwy, S. Island Tr |
| Rooms: | 10 |
| Bedrooms: | 3 |
| Bedrooms +: | 1 |
| Family Room: | T |
| Basement: | Finished wit |
| Level/Floor | Room | Length(ft) | Width(ft) | Descriptions | |
| Room 1 | Main | Living Ro | 15.78 | 10.79 | Fireplace |
| Room 2 | Main | Dining Ro | 10.82 | 11.25 | W/O To Deck |
| Room 3 | Main | Kitchen | 12.69 | 11.32 | |
| Room 4 | Upper | Primary B | 10.99 | 14.89 | 3 Pc Ensuite |
| Room 5 | Upper | Bedroom 2 | 10.99 | 15.61 | 3 Pc Bath |
| Room 6 | Upper | Bedroom 3 | 10.99 | 11.41 | |
| Room 7 | Lower | Kitchen | 10.82 | 12.73 | W/O To Patio |
| Room 8 | Lower | Recreatio | 10.46 | 24.14 | |
| Room 9 | Lower | Bedroom 4 | 7.74 | 11.32 |
| Washroom Type | No. of Pieces | Level |
| Washroom Type 1 | 4 | Upper |
| Washroom Type 2 | 3 | Upper |
| Washroom Type 3 | 3 | Lower |
| Washroom Type 4 | 2 | Lower |
| Washroom Type 5 | 0 |
| Total Area: | 0.00 |
| Approximatly Age: | 31-50 |
| Property Type: | Detached |
| Style: | Sidesplit 3 |
| Exterior: | Brick |
| Garage Type: | Attached |
| (Parking/)Drive: | Private Do |
| Drive Parking Spaces: | 6 |
| Park #1 | |
| Parking Type: | Private Do |
| Park #2 | |
| Parking Type: | Private Do |
| Pool: | None |
| Other Structures: | Garden Shed, W |
| Approximatly Age: | 31-50 |
| Approximatly Square Footage: | 1100-1500 |
| CAC Included: | N |
| Water Included: | N |
| Cabel TV Included: | N |
| Common Elements Included: | N |
| Heat Included: | N |
| Parking Included: | N |
| Condo Tax Included: | N |
| Building Insurance Included: | N |
| Fireplace/Stove: | Y |
| Heat Type: | Forced Air |
| Central Air Conditioning: | Central Air |
| Central Vac: | N |
| Laundry Level: | Syste |
| Ensuite Laundry: | F |
| Elevator Lift: | False |
| Sewers: | Sewer |
$
%
Years
This calculator is for demonstration purposes only. Always consult a professional
financial advisor before making personal financial decisions.
| Although the information displayed is believed to be accurate, no warranties or representations are made of any kind. |
| Royal LePage Quest |
|
|

Aloysius Okafor
Sales Representative
Dir:
647-890-0712
Bus:
905-799-7000
Fax:
905-799-7001
| Book Showing | Email a Friend |
Jump To:
At a Glance:
| Type: | Freehold - Detached |
| Area: | Simcoe |
| Municipality: | Ramara |
| Neighbourhood: | Brechin |
| Style: | Sidesplit 3 |
| Approximate Age: | 31-50 |
| Tax: | $3,722.25 |
| Beds: | 3+1 |
| Baths: | 4 |
| Fireplace: | Y |
| Pool: | None |
Locatin Map:
Payment Calculator:

