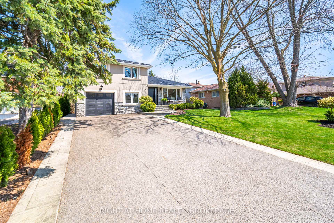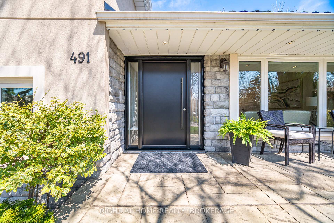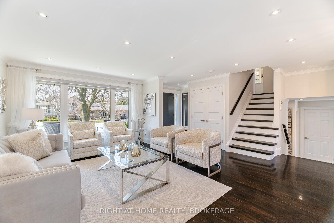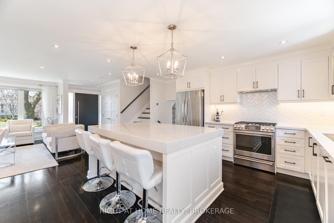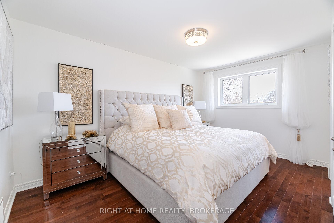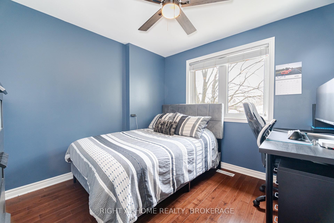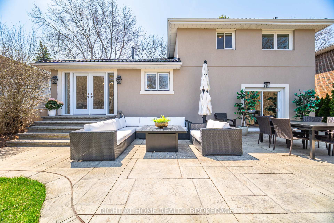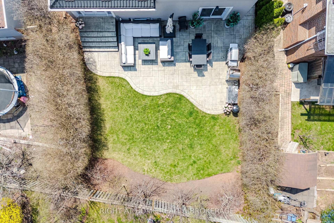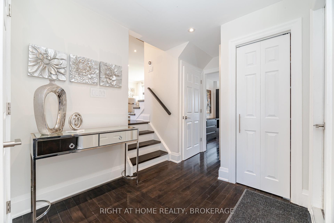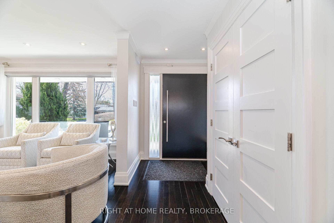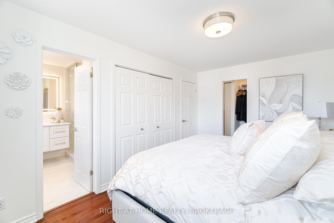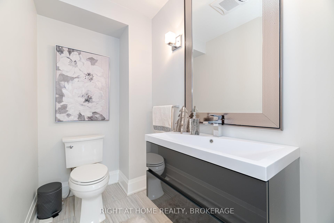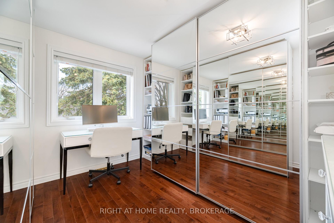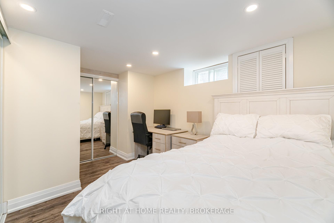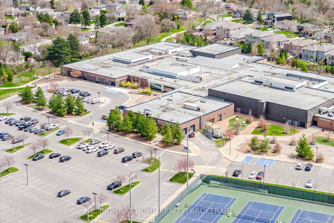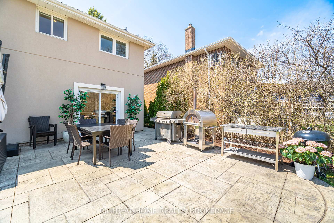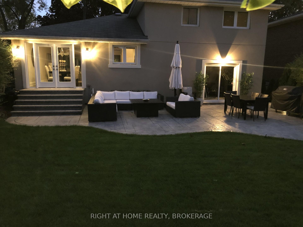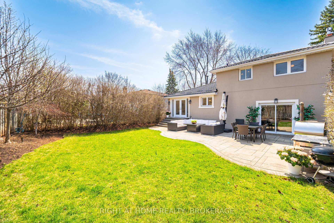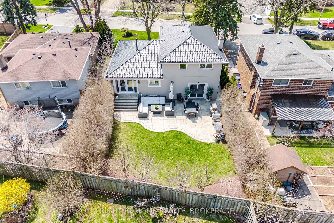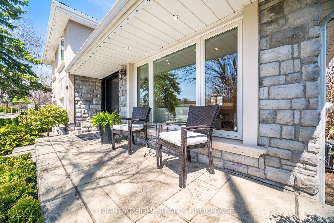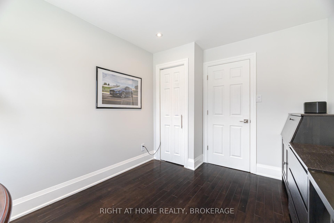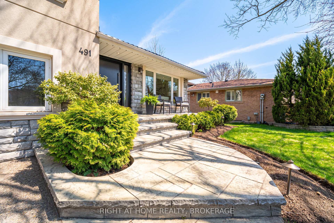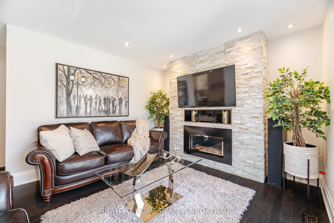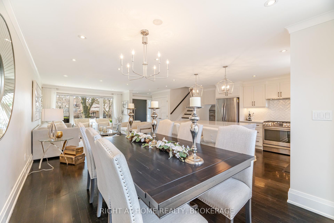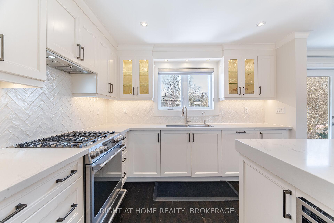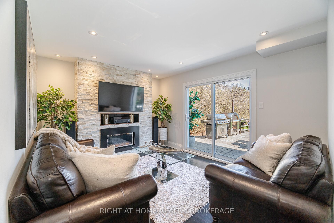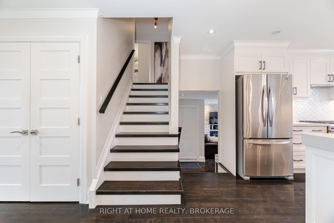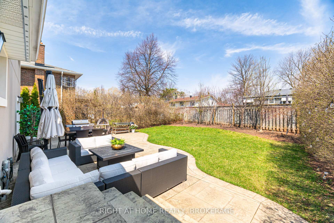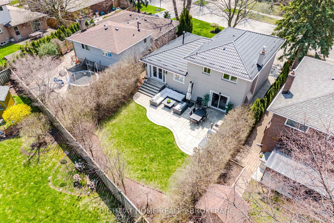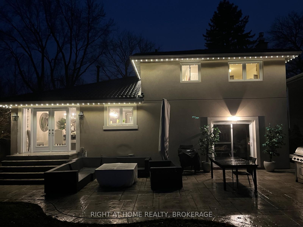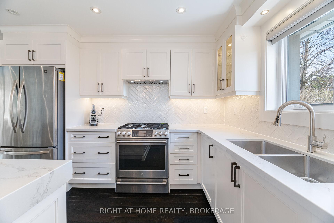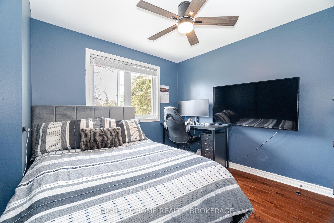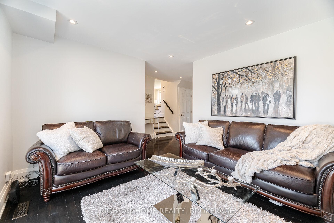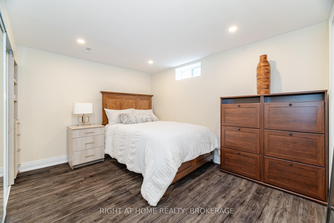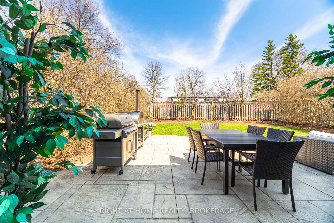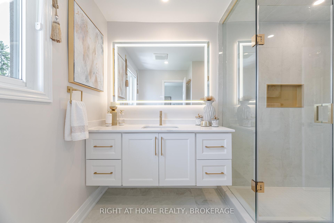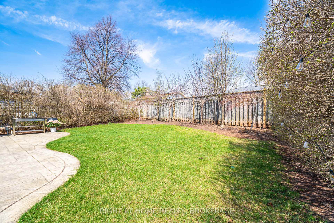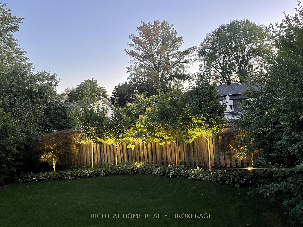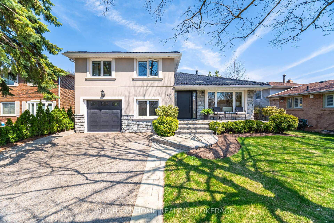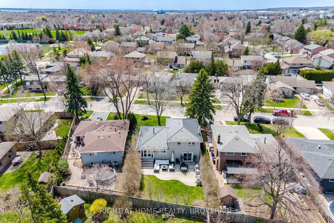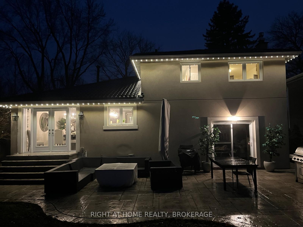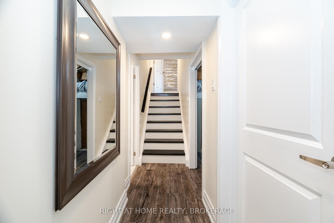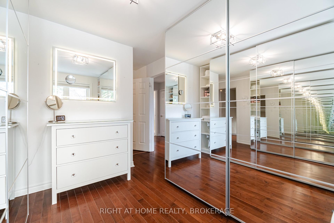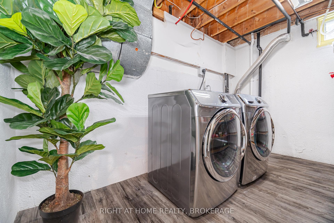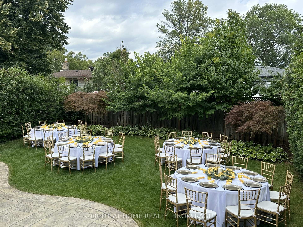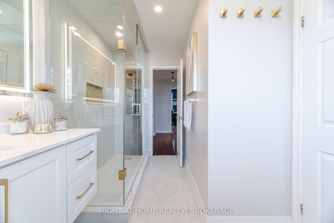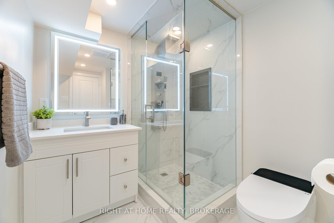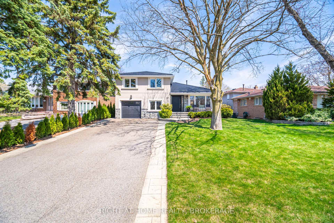$1,690,000
Available - For Sale
Listing ID: W12103240
491 Seymour Driv , Oakville, L6L 3K2, Halton
| Stunning Fully Renovated Home in Prime Oakville Location. Welcome to your dream home in one of Oakville's most sought-after neighborhoods! This beautifully renovated 4+2 bedroom home offers high-end upgrades, functional elegance, and exceptional curb appeal. Step inside to a bright and inviting living room seamlessly connected to an open-concept kitchen and dining area, perfect for hosting family and friends. The kitchen is a true showstopper, featuring a large island with Caesar stone quartz countertops (lifetime warranty), a stunning backsplash, and upgraded cabinetry. A patio door off the dining room opens directly to the backyard, allowing natural light. Walk up the thick, full solid white oak staircase to the second floor, where you'll find three spacious bedrooms. One is currently being used as a stylish dressing room with two mirrored double closets. The MaxxMar blinds on windows add privacy and light control. The cozy family room features a custom natural stone wall with fireplace and a second patio door to the backyard, creating the perfect indoor-outdoor flow for entertaining or relaxing. The finished basement adds even more space with two additional bedrooms, a fully upgraded bathroom, and ample storage ideal for guests or extended family. Enjoy peace of mind with numerous upgrades including: New metal roof (2024), Upgraded electrical with dimmable switches throughout, Stamped concrete at front patio and backyard (2020), Sprinkler system with timer, landscape lighting (front and back) ,Two gas lines for BBQ and outdoor fire table, Main entry and garage doors replaced and upgraded (2019), New exterior lighting around the roof with full colour range options with a 20 year warranty (2025). The long aggregate concrete driveway fits up to 6 cars, making it perfect for hosting or growing families. This move-in ready home blends comfort, style, and functionality in a location that's hard to beat. Don't miss this opportunity to own a turn-key gem in Oakville!! |
| Price | $1,690,000 |
| Taxes: | $4902.24 |
| Assessment Year: | 2024 |
| Occupancy: | Owner |
| Address: | 491 Seymour Driv , Oakville, L6L 3K2, Halton |
| Directions/Cross Streets: | Bridge Rd & Seymour Dr |
| Rooms: | 8 |
| Bedrooms: | 4 |
| Bedrooms +: | 2 |
| Family Room: | T |
| Basement: | Finished |
| Level/Floor | Room | Length(ft) | Width(ft) | Descriptions | |
| Room 1 | Main | Living Ro | 16.37 | 11.97 | |
| Room 2 | Main | Dining Ro | 11.15 | 9.97 | |
| Room 3 | Main | Kitchen | 11.18 | 11.15 | |
| Room 4 | Second | Primary B | 14.76 | 9.48 | |
| Room 5 | Second | Bedroom | 11.15 | 9.48 | |
| Room 6 | Second | Bedroom | 9.97 | 9.91 | |
| Room 7 | Second | Bathroom | 11.15 | 7.64 | |
| Room 8 | Ground | Bedroom | 12.04 | 9.74 | |
| Room 9 | Ground | Family Ro | 13.28 | 11.15 | |
| Room 10 | Ground | Powder Ro | 7.48 | 4.2 | |
| Room 11 | Basement | Bedroom | 15.06 | 9.41 | |
| Room 12 | Basement | Bedroom | 12.43 | 9.38 | |
| Room 13 | Basement | Bathroom | 8.76 | 6.89 |
| Washroom Type | No. of Pieces | Level |
| Washroom Type 1 | 3 | Second |
| Washroom Type 2 | 2 | Ground |
| Washroom Type 3 | 3 | Basement |
| Washroom Type 4 | 0 | |
| Washroom Type 5 | 0 |
| Total Area: | 0.00 |
| Property Type: | Detached |
| Style: | Sidesplit |
| Exterior: | Stucco (Plaster), Stone |
| Garage Type: | Built-In |
| Drive Parking Spaces: | 6 |
| Pool: | None |
| Approximatly Square Footage: | 1500-2000 |
| Property Features: | Rec./Commun., Park |
| CAC Included: | N |
| Water Included: | N |
| Cabel TV Included: | N |
| Common Elements Included: | N |
| Heat Included: | N |
| Parking Included: | N |
| Condo Tax Included: | N |
| Building Insurance Included: | N |
| Fireplace/Stove: | Y |
| Heat Type: | Forced Air |
| Central Air Conditioning: | Central Air |
| Central Vac: | N |
| Laundry Level: | Syste |
| Ensuite Laundry: | F |
| Sewers: | Sewer |
$
%
Years
This calculator is for demonstration purposes only. Always consult a professional
financial advisor before making personal financial decisions.
| Although the information displayed is believed to be accurate, no warranties or representations are made of any kind. |
| RIGHT AT HOME REALTY, BROKERAGE |
|
|

Aloysius Okafor
Sales Representative
Dir:
647-890-0712
Bus:
905-799-7000
Fax:
905-799-7001
| Virtual Tour | Book Showing | Email a Friend |
Jump To:
At a Glance:
| Type: | Freehold - Detached |
| Area: | Halton |
| Municipality: | Oakville |
| Neighbourhood: | 1020 - WO West |
| Style: | Sidesplit |
| Tax: | $4,902.24 |
| Beds: | 4+2 |
| Baths: | 3 |
| Fireplace: | Y |
| Pool: | None |
Locatin Map:
Payment Calculator:

