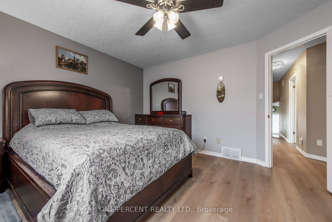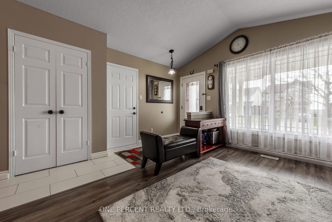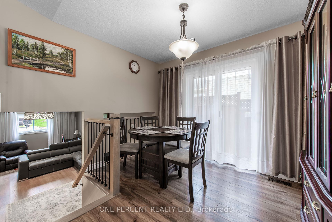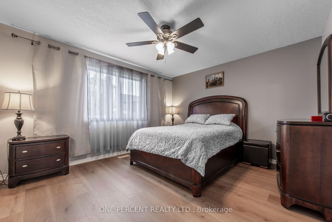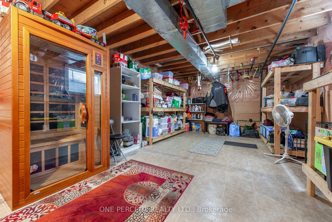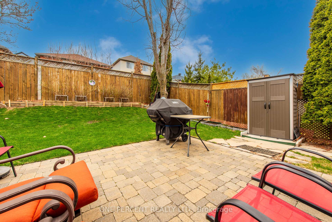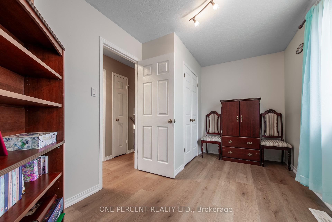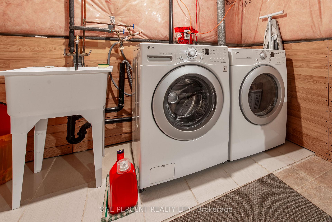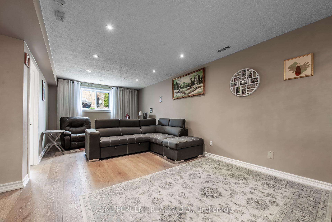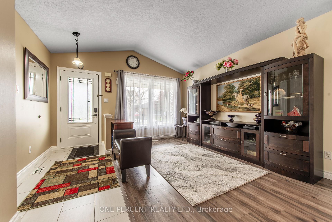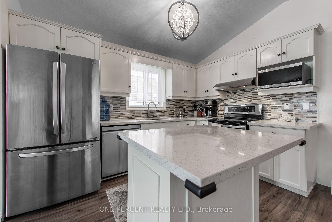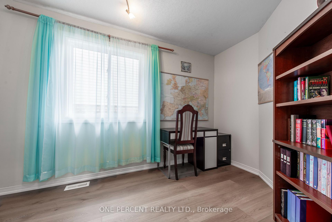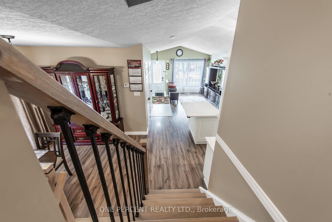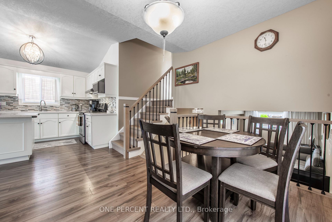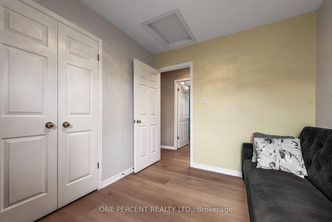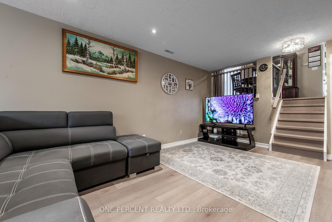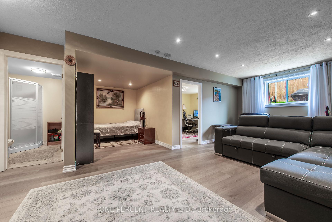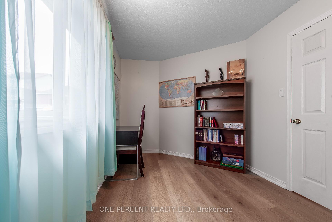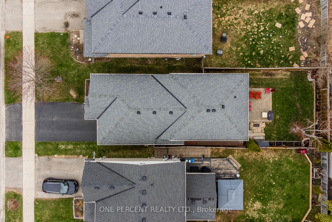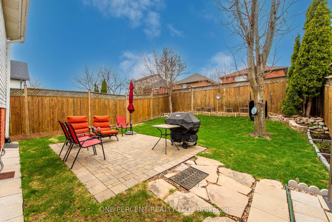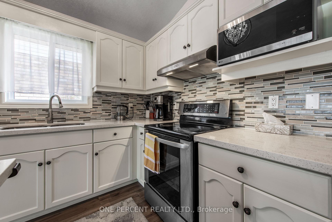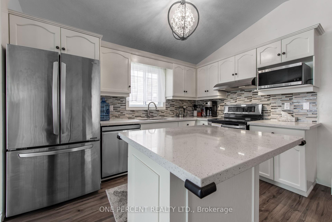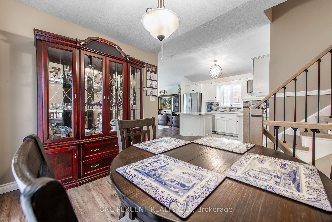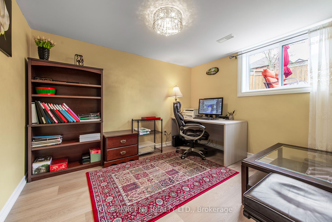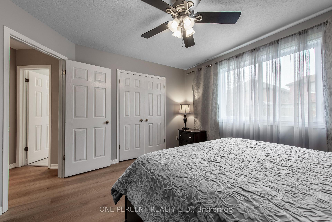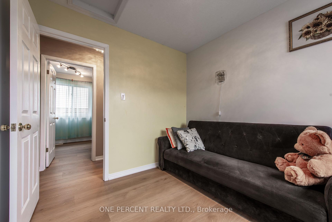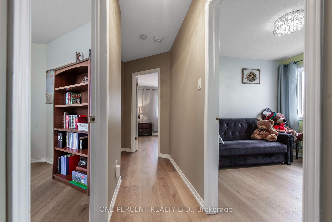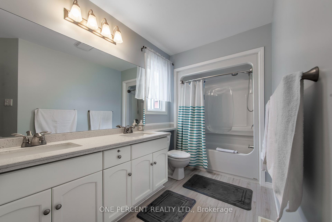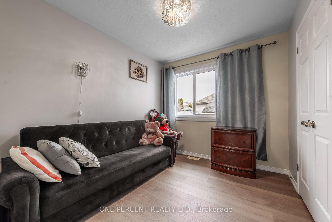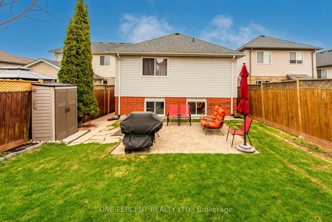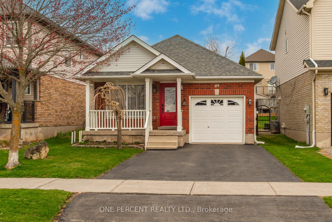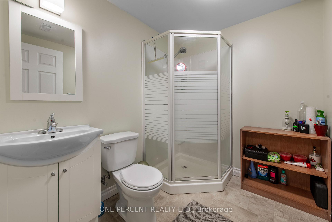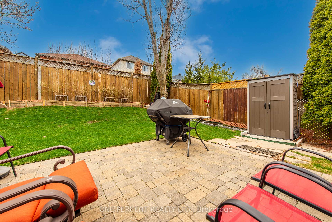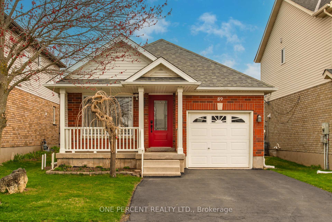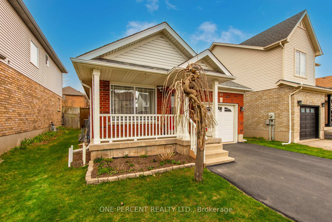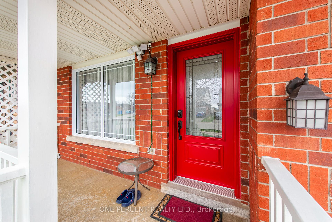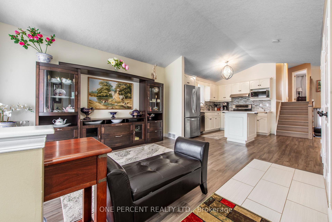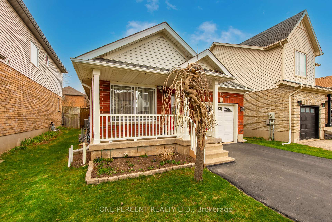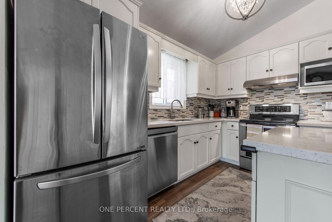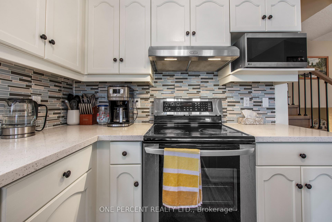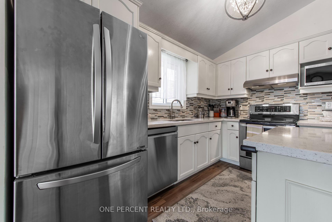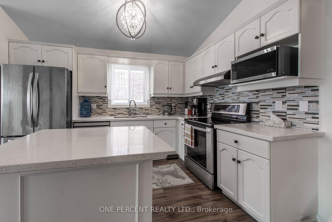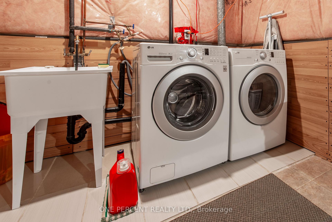$849,000
Available - For Sale
Listing ID: W12118523
89 Glengarry Road , Orangeville, L9W 5E2, Dufferin
| ABSOLUTELY STUNNING BACKSPLIT OPEN CONCEPT HOME IN VERY DESIRED QUIET WEST END AREA OF TOWN. THIS HOUSE CONTAINS MANY BEAUTIFUL FEATURES AND UPGRADES! VERY MODERN LOOK IN THIS FANTASTIC LAYOUT . WONDERFUL FLOORING THROUGHOUT; GREAT MODERN KITCHEN, DINING AND LIVING AREAS. WONDERFUL FLOW FROM THE MOMENT YOU ENTER! UPDATED "5 PEICE" WASHROOM ON UPPER AREA. LOWER AREA FEATURES ANOTHER BEDROOM SPACE AND CONVENIENT 3 PEICE WASHROOM. THIS HOME IS A TRULY "MOVE-IN READY PROPERTY. BACK AREA IS NICELY LAID OUT WITH A PEACEFUL SETTING. WALKING DISTANCE TO MANY POPULAR SCHOOLS, AMENITIES, SHOPS, STORES, GROCERY, WALKING TRAILS AND MUCH VISITED ALDER ARENA. |
| Price | $849,000 |
| Taxes: | $5435.36 |
| Occupancy: | Owner |
| Address: | 89 Glengarry Road , Orangeville, L9W 5E2, Dufferin |
| Directions/Cross Streets: | Glengarry Rd And Abbey Rd |
| Rooms: | 9 |
| Rooms +: | 1 |
| Bedrooms: | 3 |
| Bedrooms +: | 1 |
| Family Room: | F |
| Basement: | Partially Fi |
| Level/Floor | Room | Length(ft) | Width(ft) | Descriptions | |
| Room 1 | Main | Kitchen | 12.5 | 13.48 | Open Concept, Quartz Counter, Vinyl Floor |
| Room 2 | Main | Living Ro | 17.09 | 13.38 | Open Concept, Large Window, Vinyl Floor |
| Room 3 | Main | Dining Ro | 11.28 | 10.17 | Open Concept, Combined w/Kitchen, Vinyl Floor |
| Room 4 | Upper | Primary B | 13.28 | 11.48 | Large Window, Large Closet, Vinyl Floor |
| Room 5 | Upper | Bedroom 2 | 15.28 | 8.4 | Window, Closet, Vinyl Floor |
| Room 6 | Upper | Bedroom 3 | 10.1 | 8.59 | Window, Closet, Vinyl Floor |
| Room 7 | Lower | Bedroom | 10.07 | 11.09 | 3 Pc Bath, Open Concept, Vinyl Floor |
| Room 8 | Lower | Family Ro | 22.07 | 12.37 | Open Concept, Combined w/Br, Vinyl Floor |
| Room 9 | Lower | Office | 11.38 | 7.58 | Combined w/Family, Open Concept, Vinyl Floor |
| Room 10 | Basement | Recreatio | 21.39 | 12.89 |
| Washroom Type | No. of Pieces | Level |
| Washroom Type 1 | 5 | Upper |
| Washroom Type 2 | 3 | Lower |
| Washroom Type 3 | 0 | |
| Washroom Type 4 | 0 | |
| Washroom Type 5 | 0 |
| Total Area: | 0.00 |
| Approximatly Age: | 16-30 |
| Property Type: | Detached |
| Style: | Backsplit 4 |
| Exterior: | Brick, Vinyl Siding |
| Garage Type: | Built-In |
| (Parking/)Drive: | Private |
| Drive Parking Spaces: | 2 |
| Park #1 | |
| Parking Type: | Private |
| Park #2 | |
| Parking Type: | Private |
| Pool: | None |
| Approximatly Age: | 16-30 |
| Approximatly Square Footage: | < 700 |
| Property Features: | Library, Park |
| CAC Included: | N |
| Water Included: | N |
| Cabel TV Included: | N |
| Common Elements Included: | N |
| Heat Included: | N |
| Parking Included: | N |
| Condo Tax Included: | N |
| Building Insurance Included: | N |
| Fireplace/Stove: | N |
| Heat Type: | Forced Air |
| Central Air Conditioning: | Central Air |
| Central Vac: | N |
| Laundry Level: | Syste |
| Ensuite Laundry: | F |
| Sewers: | Sewer |
$
%
Years
This calculator is for demonstration purposes only. Always consult a professional
financial advisor before making personal financial decisions.
| Although the information displayed is believed to be accurate, no warranties or representations are made of any kind. |
| ONE PERCENT REALTY LTD. |
|
|

Aloysius Okafor
Sales Representative
Dir:
647-890-0712
Bus:
905-799-7000
Fax:
905-799-7001
| Book Showing | Email a Friend |
Jump To:
At a Glance:
| Type: | Freehold - Detached |
| Area: | Dufferin |
| Municipality: | Orangeville |
| Neighbourhood: | Orangeville |
| Style: | Backsplit 4 |
| Approximate Age: | 16-30 |
| Tax: | $5,435.36 |
| Beds: | 3+1 |
| Baths: | 2 |
| Fireplace: | N |
| Pool: | None |
Locatin Map:
Payment Calculator:

