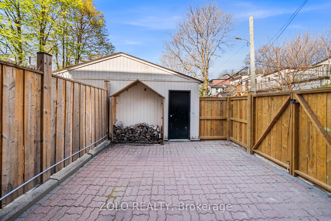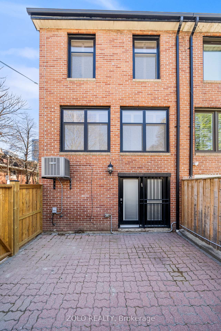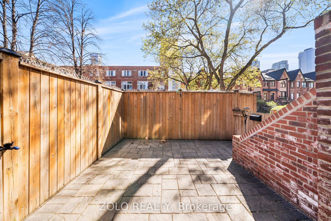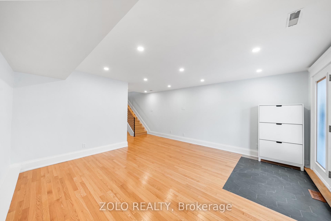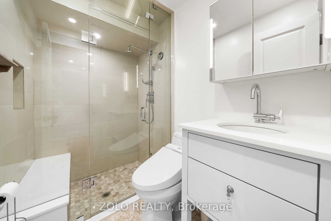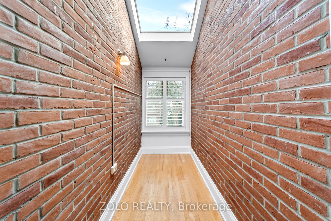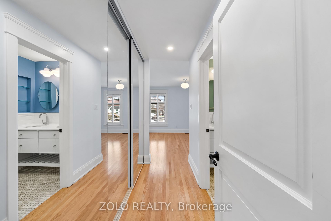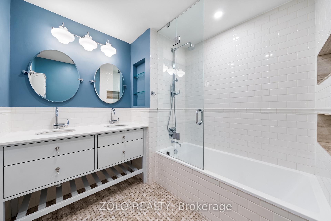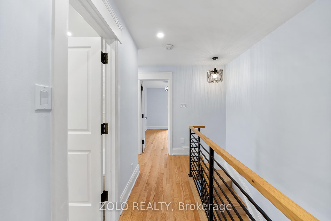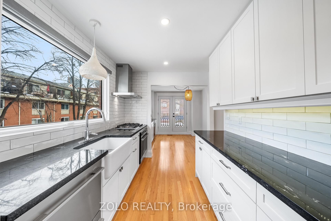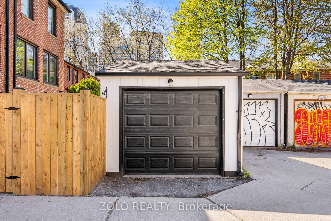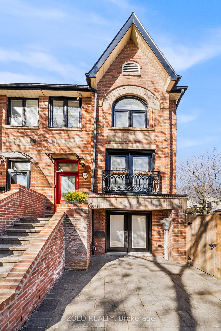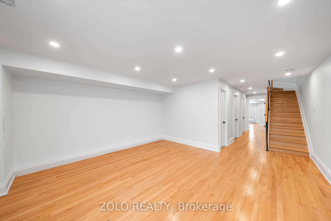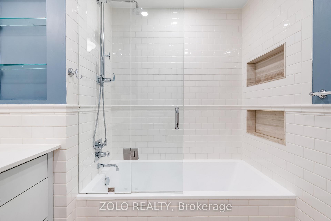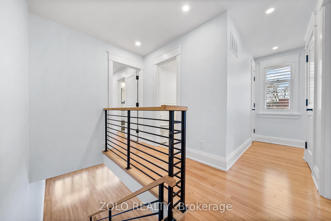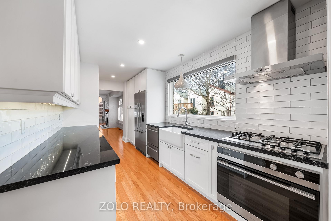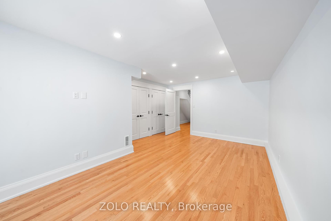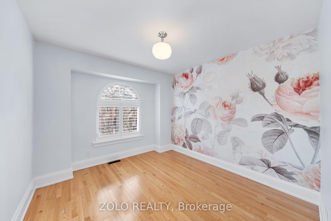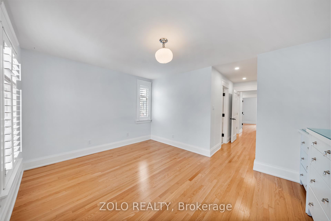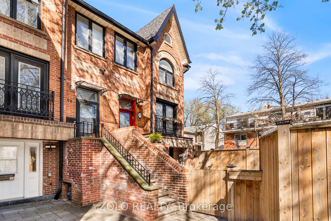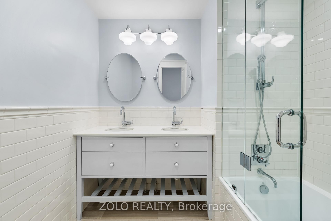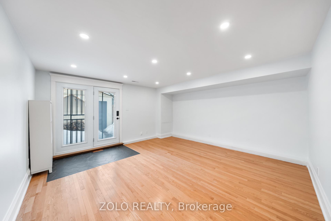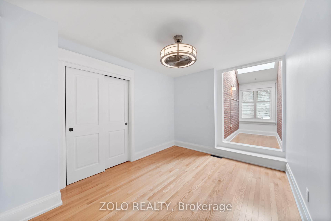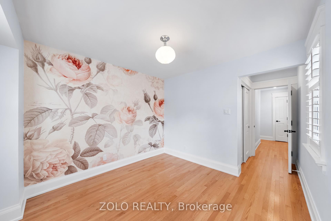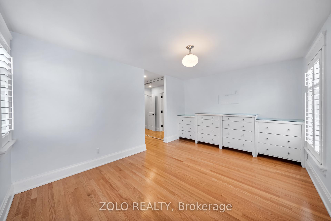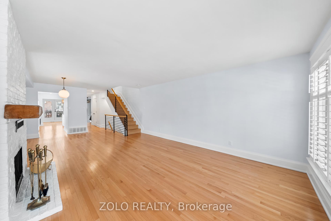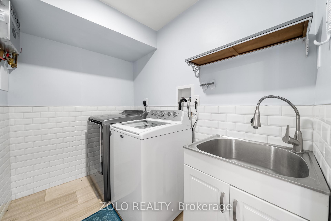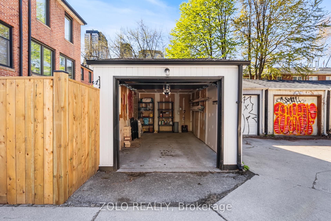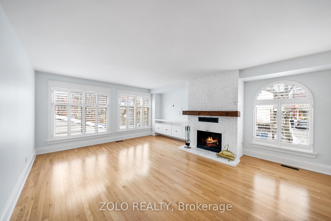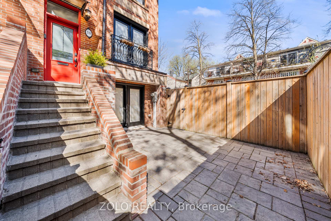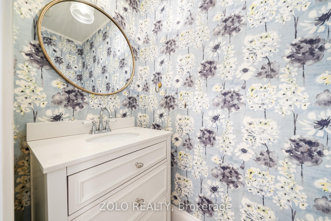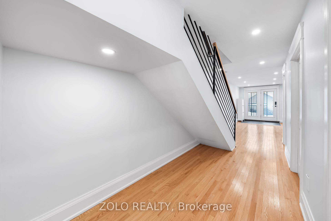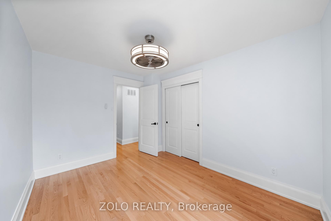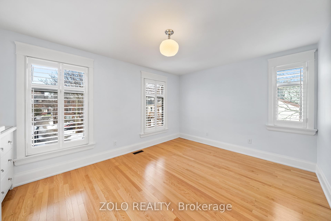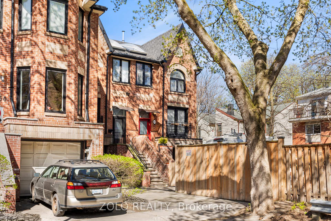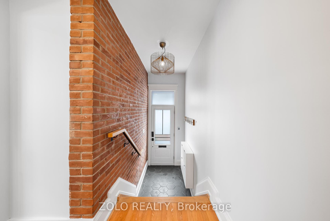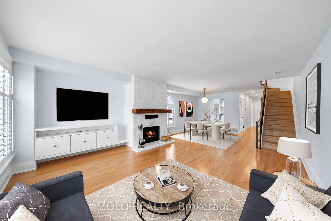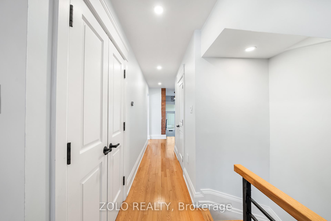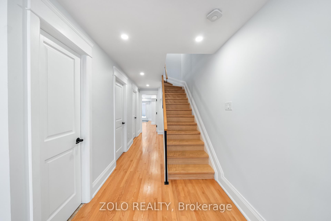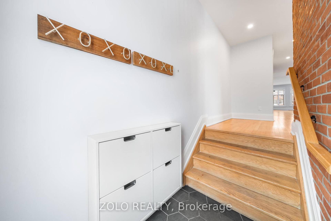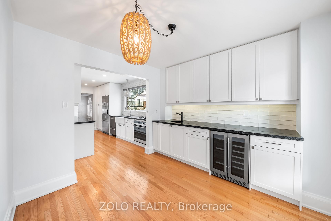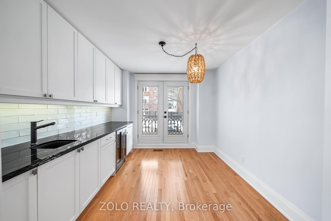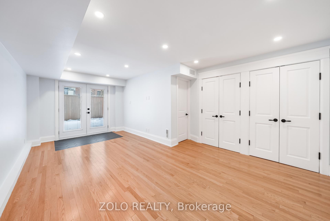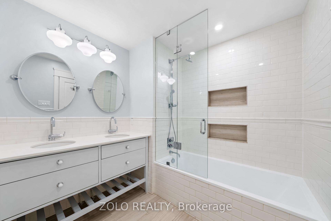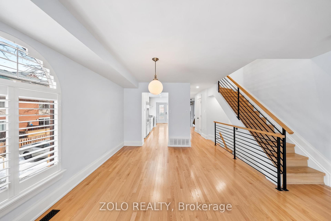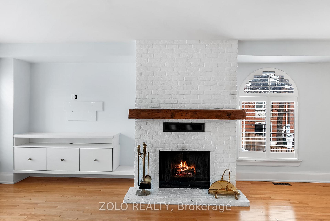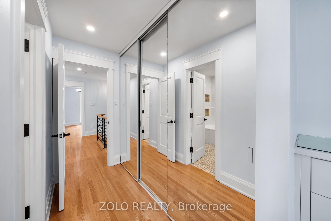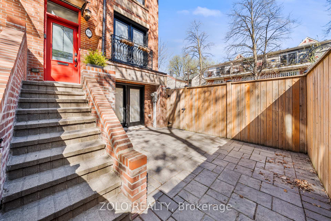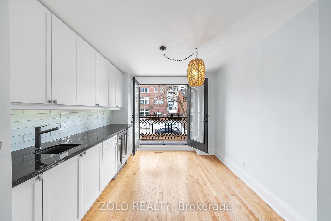Sold
Listing ID: C12115765
58 Soho Squa , Toronto, M5T 2Z4, Toronto
| Rare sunny 3-storey New York-style brick brownstone townhouse end-unit, located on a quiet cal-du-sac street in the heart of Queen Street West. Spanning nearly 3,000 sq. ft. of above grade living space, this lovingly completely renovated 4-bedroom, 4-bathroom home is perfect for families and entertaining. Features include hardwood floors throughout, a chefs kitchen with custom cabinetry, stone counters, built-in gas range/oven, wine cooler, and an eat-in breakfast room. The airy layout offers a separate family/rec room, wood-burning fireplace, updated bathrooms, large closets with built-ins, and two private fenced in courtyards ideal for gatherings. Built in 1982, this solidly constructed home blends timeless brick accents with modern updates. Enjoy the convenience of a private detached single-car garage and front and back lower-level walkouts. Steps to Queen Street West, Chinatown, transit, top restaurants, shops, and the downtown core, this home offers refined living in a prime location. |
| Listed Price | $1,799,888 |
| Taxes: | $8612.00 |
| Assessment Year: | 2025 |
| Occupancy: | Vacant |
| Address: | 58 Soho Squa , Toronto, M5T 2Z4, Toronto |
| Directions/Cross Streets: | Queen & Spadina |
| Rooms: | 10 |
| Bedrooms: | 4 |
| Bedrooms +: | 0 |
| Family Room: | T |
| Basement: | Finished wit |
| Level/Floor | Room | Length(ft) | Width(ft) | Descriptions | |
| Room 1 | Main | Foyer | 15.48 | 4.26 | Heated Floor |
| Room 2 | Main | Breakfast | 10.33 | 10.07 | French Doors, Bar Sink, Hardwood Floor |
| Room 3 | Main | Kitchen | 15.42 | 8 | Galley Kitchen, Hardwood Floor, Picture Window |
| Room 4 | Main | Living Ro | 12.4 | 15.15 | Brick Fireplace, Hardwood Floor, Floating Stairs |
| Room 5 | Main | Dining Ro | 14.01 | 11.68 | Open Concept, Hardwood Floor, Large Window |
| Room 6 | Second | Primary B | 11.74 | 9.32 | 5 Pc Ensuite, Hardwood Floor, B/I Closet |
| Room 7 | Second | Bedroom 2 | 11.74 | 9.32 | Closet, Hardwood Floor, Window |
| Room 8 | Second | Bedroom 3 | 10.99 | 10.07 | B/I Closet, Hardwood Floor, Window |
| Room 9 | Lower | Family Ro | 14.99 | 15.15 | Open Concept, Hardwood Floor, Walk-Out |
| Room 10 | Lower | Bedroom 4 | 20.01 | 12.66 | Walk-Out, Hardwood Floor, B/I Closet |
| Washroom Type | No. of Pieces | Level |
| Washroom Type 1 | 5 | Second |
| Washroom Type 2 | 4 | Lower |
| Washroom Type 3 | 2 | Main |
| Washroom Type 4 | 0 | |
| Washroom Type 5 | 0 | |
| Washroom Type 6 | 5 | Second |
| Washroom Type 7 | 4 | Lower |
| Washroom Type 8 | 2 | Main |
| Washroom Type 9 | 0 | |
| Washroom Type 10 | 0 |
| Total Area: | 0.00 |
| Approximatly Age: | 31-50 |
| Property Type: | Att/Row/Townhouse |
| Style: | 3-Storey |
| Exterior: | Brick |
| Garage Type: | Detached |
| Drive Parking Spaces: | 1 |
| Pool: | None |
| Approximatly Age: | 31-50 |
| Approximatly Square Footage: | 2500-3000 |
| CAC Included: | N |
| Water Included: | N |
| Cabel TV Included: | N |
| Common Elements Included: | N |
| Heat Included: | N |
| Parking Included: | N |
| Condo Tax Included: | N |
| Building Insurance Included: | N |
| Fireplace/Stove: | Y |
| Heat Type: | Forced Air |
| Central Air Conditioning: | Central Air |
| Central Vac: | Y |
| Laundry Level: | Syste |
| Ensuite Laundry: | F |
| Sewers: | Sewer |
| Utilities-Cable: | A |
| Utilities-Hydro: | Y |
| Although the information displayed is believed to be accurate, no warranties or representations are made of any kind. |
| ZOLO REALTY |
|
|

Aloysius Okafor
Sales Representative
Dir:
647-890-0712
Bus:
905-799-7000
Fax:
905-799-7001
| Virtual Tour | Email a Friend |
Jump To:
At a Glance:
| Type: | Freehold - Att/Row/Townhouse |
| Area: | Toronto |
| Municipality: | Toronto C01 |
| Neighbourhood: | Kensington-Chinatown |
| Style: | 3-Storey |
| Approximate Age: | 31-50 |
| Tax: | $8,612 |
| Beds: | 4 |
| Baths: | 4 |
| Fireplace: | Y |
| Pool: | None |
Locatin Map:

