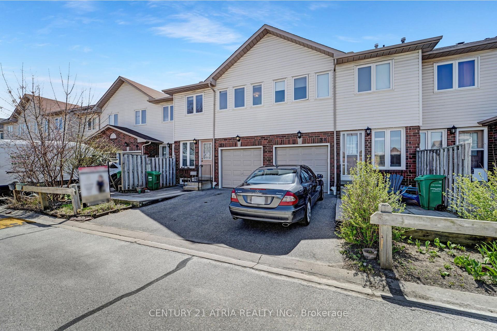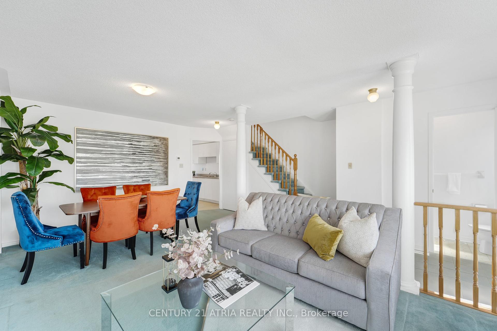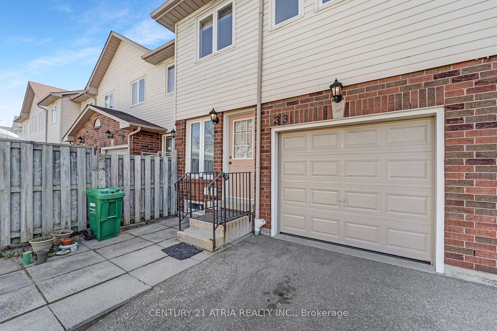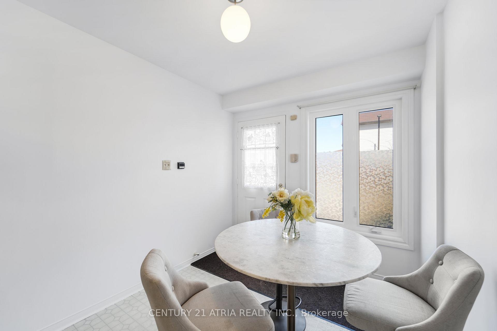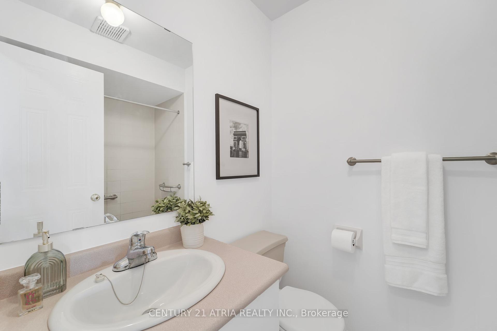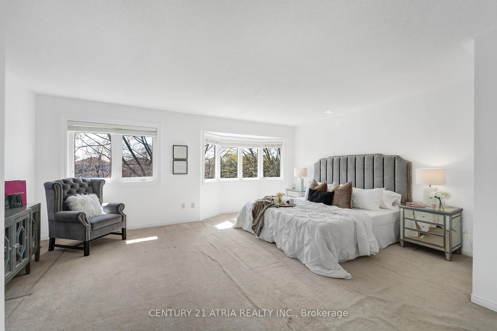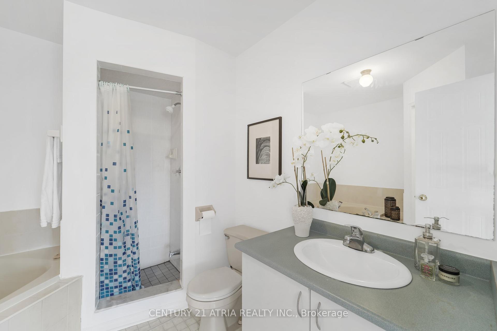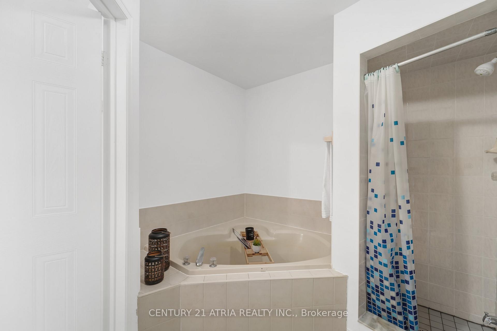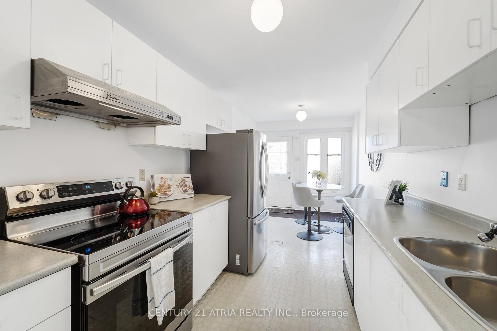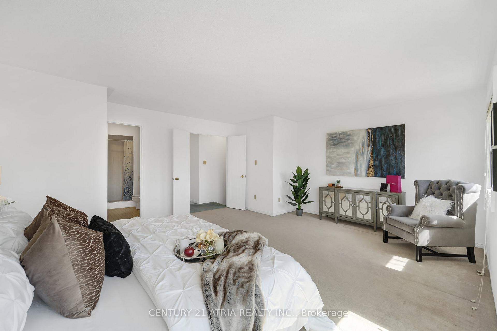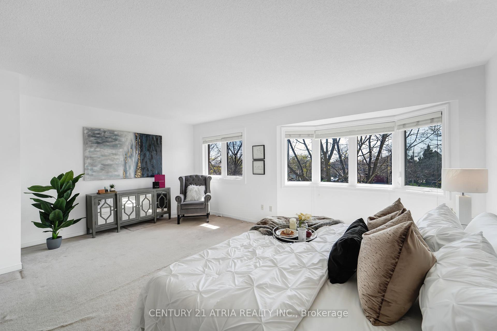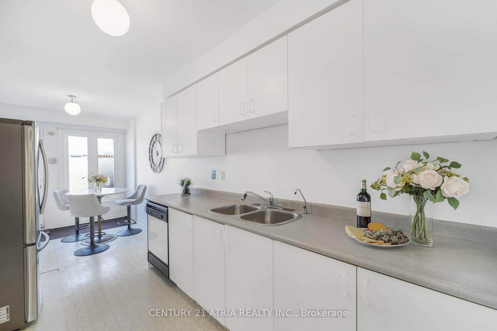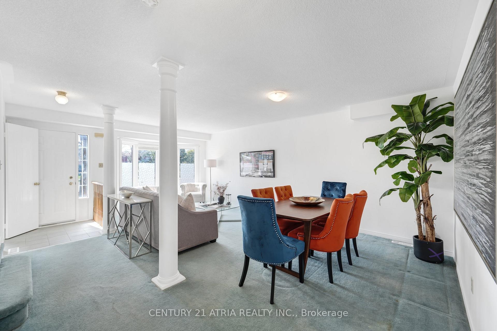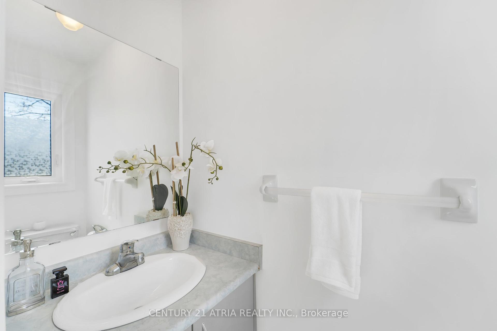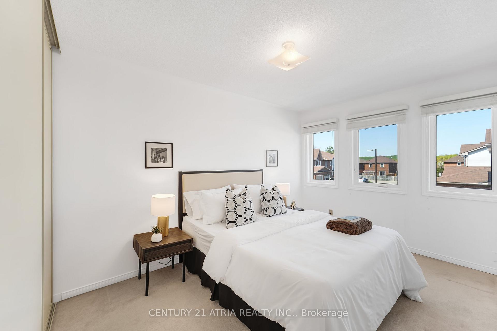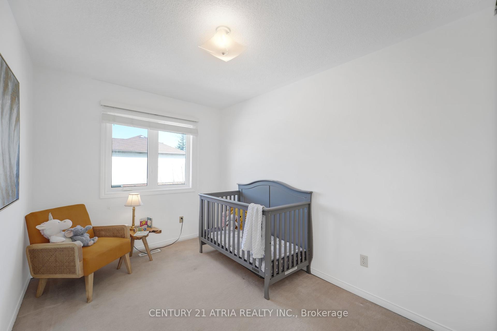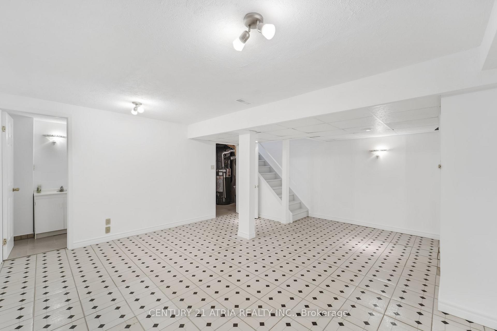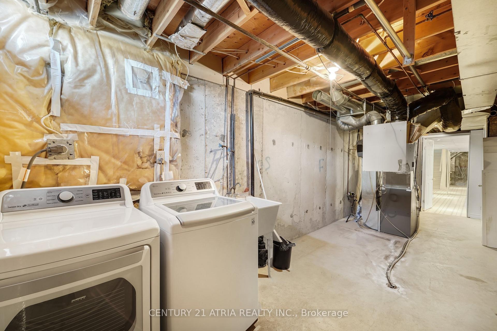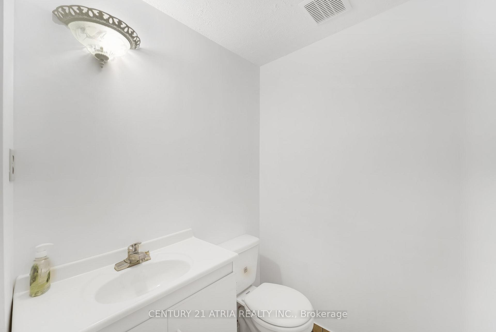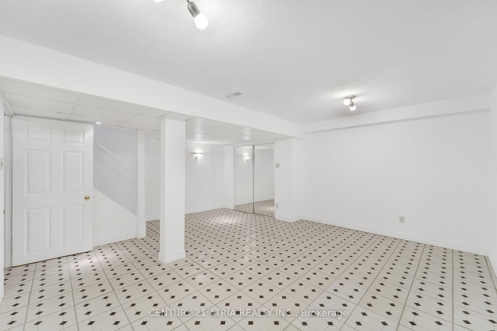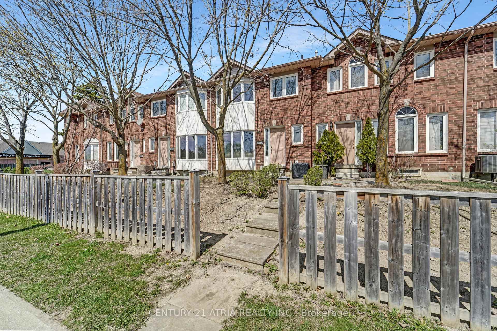$829,000
Available - For Sale
Listing ID: W12113964
1485 Torrington Driv , Mississauga, L5V 1Y3, Peel
| Welcome to your new home at 1485 Torrington Drive #33 in Mississauga! This lovely 3-bedroom, 4-bathroom, 1400 sf townhouse with a finished basement in this desirable East Credit neighbourhood is perfect for families. This well maintained property is freshly painted, with new sinks in 3 of the bathrooms and the washer and dryer and stove and the HVAC system were updated in 2021, and the rangehood is brand new(2025). Property management also contributes to the maintenance of this property by replacing the Bay windows in the primary bedroom (2025). They are also scheduled to fix the slight leak in the basement due to the snow build up this winter and upgrade the patio and front step similar to the neighbouring units this summer. This property is conveniently close to everything, there are options for public and catholic schools that are walking distance, steps to transit, mins to the Hwy 401 and 403, and Heartland Town Centre for shopping and running errands. This family friendly area also features a playground, beautiful outdoor parks, such as Staghorn Woods, Hewick and Sugar Maple, which are less than a 10 mins drive, as well as many places of worship for all. 1485 Torrington Drive #33 is more than just a townhouse; its a place where your family can grow and make happy memories. If you are looking for a friendly and welcoming neighborhood, here is the perfect place to call home. Come and see this lovely townhouse today. Your new adventure awaits! |
| Price | $829,000 |
| Taxes: | $3758.20 |
| Occupancy: | Vacant |
| Address: | 1485 Torrington Driv , Mississauga, L5V 1Y3, Peel |
| Postal Code: | L5V 1Y3 |
| Province/State: | Peel |
| Directions/Cross Streets: | Creditview Rd & Torrington Dr |
| Level/Floor | Room | Length(ft) | Width(ft) | Descriptions | |
| Room 1 | Main | Living Ro | 22.01 | 14.99 | Broadloom, Bay Window |
| Room 2 | Main | Kitchen | 9.09 | 8.3 | Stainless Steel Appl, W/O To Porch, Eat-in Kitchen |
| Room 3 | Main | Bathroom | 5.08 | 2.69 | 2 Pc Bath |
| Room 4 | Second | Primary B | 18.14 | 17.19 | Broadloom, Bay Window, 5 Pc Ensuite |
| Room 5 | Second | Bedroom 2 | 11.51 | 8.4 | Broadloom, Casement Windows, Closet Organizers |
| Room 6 | Second | Bedroom 3 | 14.1 | 9.51 | Broadloom, Casement Windows, Closet Organizers |
| Room 7 | Second | Bathroom | 6.1 | 4.1 | 4 Pc Bath |
| Room 8 | Second | Bathroom | 9.61 | 8.1 | 5 Pc Ensuite |
| Room 9 | Basement | Bathroom | 5.12 | 4.2 | 2 Pc Bath |
| Room 10 | Basement | Recreatio | 17.81 | 14.14 | Vinyl Floor |
| Room 11 | Basement | Laundry | 24.21 | 8.1 |
| Washroom Type | No. of Pieces | Level |
| Washroom Type 1 | 4 | Second |
| Washroom Type 2 | 2 | Lower |
| Washroom Type 3 | 5 | Second |
| Washroom Type 4 | 2 | Main |
| Washroom Type 5 | 0 |
| Total Area: | 0.00 |
| Approximatly Age: | 31-50 |
| Sprinklers: | Carb |
| Washrooms: | 4 |
| Heat Type: | Forced Air |
| Central Air Conditioning: | Central Air |
$
%
Years
This calculator is for demonstration purposes only. Always consult a professional
financial advisor before making personal financial decisions.
| Although the information displayed is believed to be accurate, no warranties or representations are made of any kind. |
| CENTURY 21 ATRIA REALTY INC. |
|
|

Aloysius Okafor
Sales Representative
Dir:
647-890-0712
Bus:
905-799-7000
Fax:
905-799-7001
| Virtual Tour | Book Showing | Email a Friend |
Jump To:
At a Glance:
| Type: | Com - Condo Townhouse |
| Area: | Peel |
| Municipality: | Mississauga |
| Neighbourhood: | East Credit |
| Style: | 2-Storey |
| Approximate Age: | 31-50 |
| Tax: | $3,758.2 |
| Maintenance Fee: | $465 |
| Beds: | 3 |
| Baths: | 4 |
| Fireplace: | N |
Locatin Map:
Payment Calculator:

