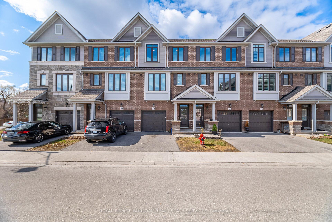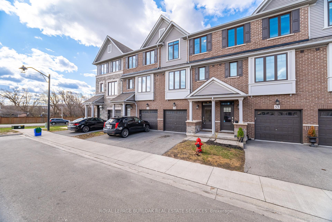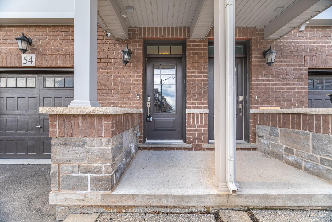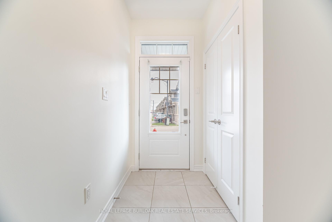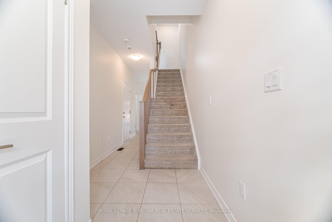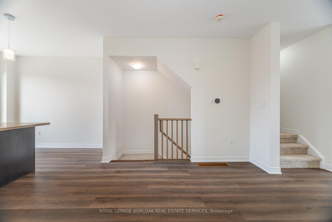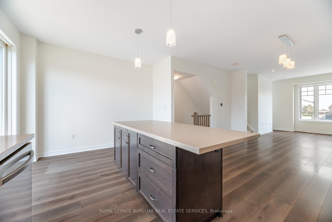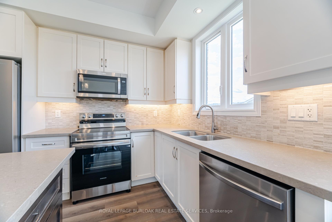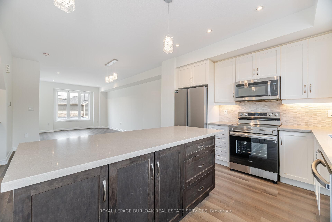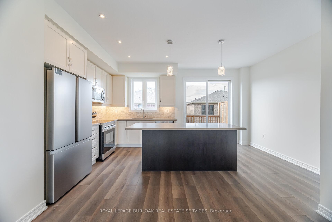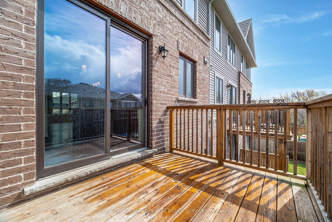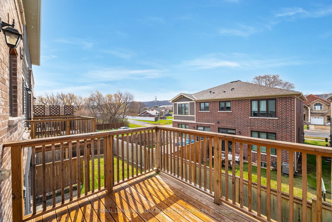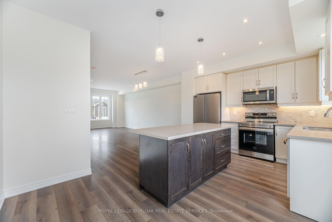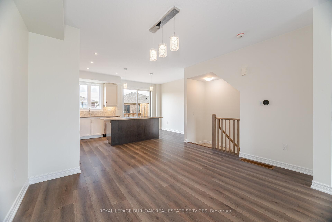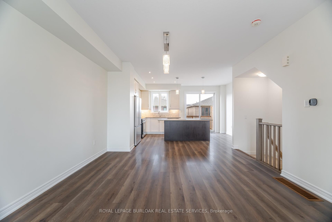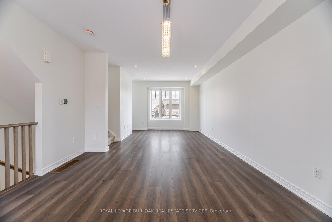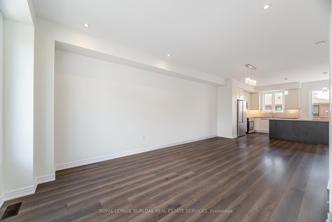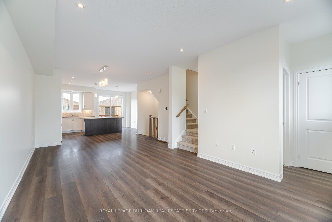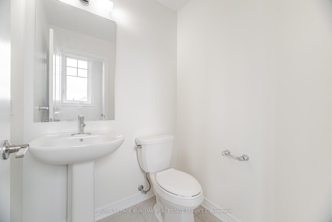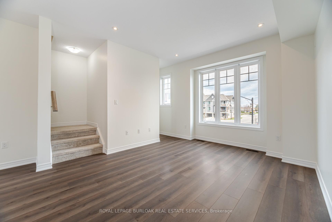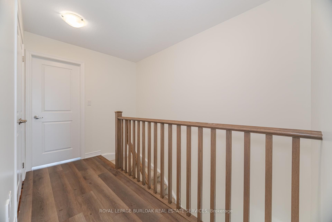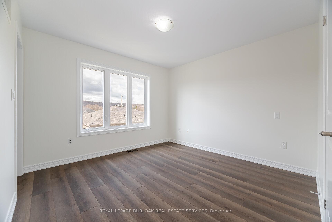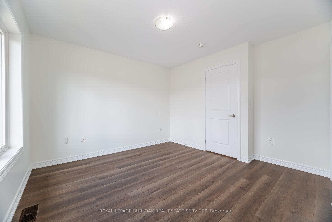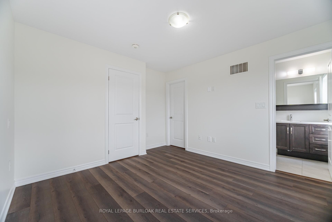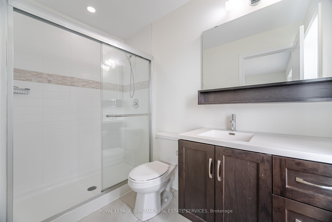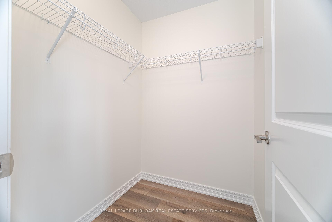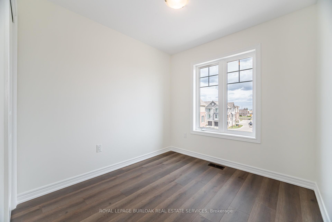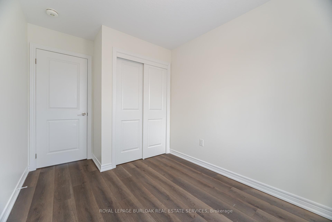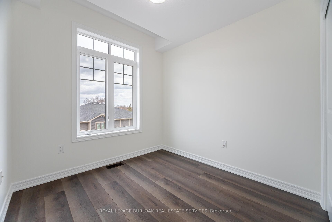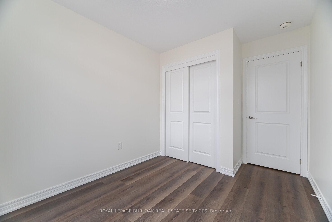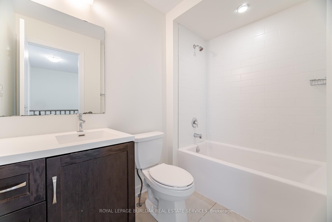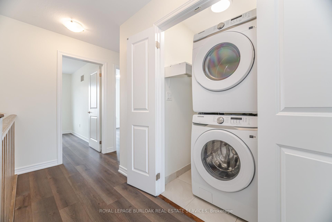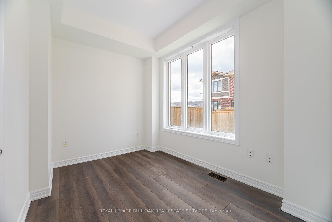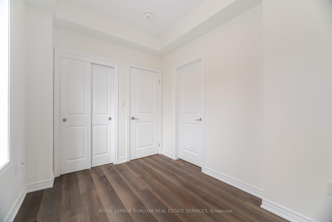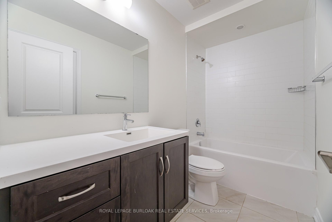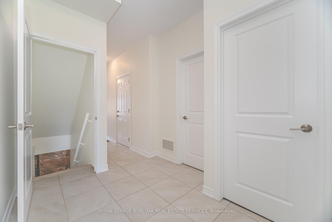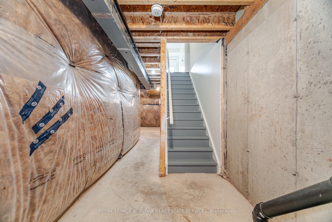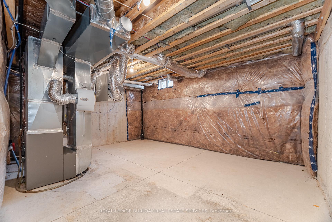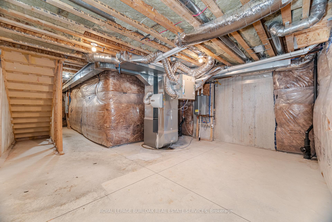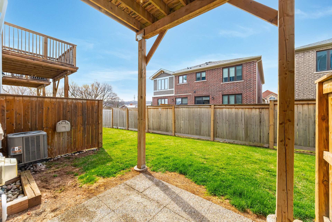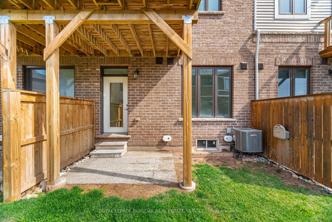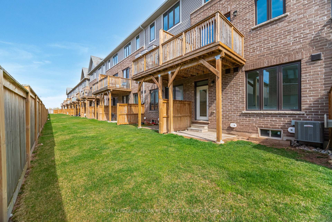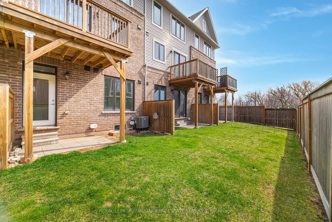$720,000
Available - For Sale
Listing ID: X12087370
288 Glover Road , Hamilton, L8E 5H6, Hamilton
| Welcome to #54-288 Glover Road, a stunning Branthaven built 4-bedroom, 3.5-bath townhouse nestled in the heart of sought-after Stoney Creek. With approximately 1,715 sqft of thoughtfully designed living space, this modern home offers the perfect blend of style, comfort, and functionality for todays busy lifestyle. Step inside to discover a bright, open-concept layout featuring a gourmet kitchen complete with brand new stainless steel appliances ideal for both everyday meals and entertaining guests. The spacious living and dining areas flow seamlessly to a large outdoor balcony, perfect for relaxing with a morning coffee or hosting summer BBQs. Upstairs, you'll find generously sized bedrooms, including a primary suite with walk-in closet and 3-pc modern ensuite bathroom for added privacy and comfort. Fourth bedroom located on the main floor has its own private 4-pc ensuite. The attached garage provides secure parking and additional storage, while the unfinished basement offers endless potential to customize your space. Set in a family-friendly neighborhood, you're just minutes from parks, schools, shopping, and highway access making this location as convenient as it is desirable. Don't miss the opportunity to make this stylish townhouse your next home! |
| Price | $720,000 |
| Taxes: | $4711.99 |
| Assessment Year: | 2025 |
| Occupancy: | Vacant |
| Address: | 288 Glover Road , Hamilton, L8E 5H6, Hamilton |
| Postal Code: | L8E 5H6 |
| Province/State: | Hamilton |
| Directions/Cross Streets: | Barton St/Glover Rd |
| Level/Floor | Room | Length(ft) | Width(ft) | Descriptions | |
| Room 1 | Main | Bedroom 4 | 10.59 | 7.9 | |
| Room 2 | Main | Bathroom | 9.15 | 4.92 | 4 Pc Ensuite |
| Room 3 | Second | Kitchen | 16.92 | 10.99 | |
| Room 4 | Second | Living Ro | 24.24 | 10.99 | Combined w/Dining |
| Room 5 | Second | Powder Ro | 4.99 | 4.66 | 2 Pc Bath |
| Room 6 | Third | Primary B | 12.07 | 11.25 | |
| Room 7 | Third | Bathroom | 8.59 | 4.92 | 3 Pc Ensuite |
| Room 8 | Third | Bedroom 2 | 11.15 | 8.43 | |
| Room 9 | Third | Bedroom 3 | 11.15 | 8.23 | |
| Room 10 | Third | Bathroom | 8.33 | 5.35 | 4 Pc Bath |
| Room 11 | Third | Laundry | 4 | 3.35 | |
| Room 12 | Basement | Utility R | 17.25 | 13.74 |
| Washroom Type | No. of Pieces | Level |
| Washroom Type 1 | 4 | Main |
| Washroom Type 2 | 2 | Second |
| Washroom Type 3 | 3 | Third |
| Washroom Type 4 | 4 | Third |
| Washroom Type 5 | 0 |
| Total Area: | 0.00 |
| Approximatly Age: | 6-10 |
| Washrooms: | 4 |
| Heat Type: | Forced Air |
| Central Air Conditioning: | Central Air |
$
%
Years
This calculator is for demonstration purposes only. Always consult a professional
financial advisor before making personal financial decisions.
| Although the information displayed is believed to be accurate, no warranties or representations are made of any kind. |
| ROYAL LEPAGE BURLOAK REAL ESTATE SERVICES |
|
|

Aloysius Okafor
Sales Representative
Dir:
647-890-0712
Bus:
905-799-7000
Fax:
905-799-7001
| Virtual Tour | Book Showing | Email a Friend |
Jump To:
At a Glance:
| Type: | Com - Condo Townhouse |
| Area: | Hamilton |
| Municipality: | Hamilton |
| Neighbourhood: | Fruitland |
| Style: | 3-Storey |
| Approximate Age: | 6-10 |
| Tax: | $4,711.99 |
| Maintenance Fee: | $276.13 |
| Beds: | 4 |
| Baths: | 4 |
| Fireplace: | N |
Locatin Map:
Payment Calculator:

