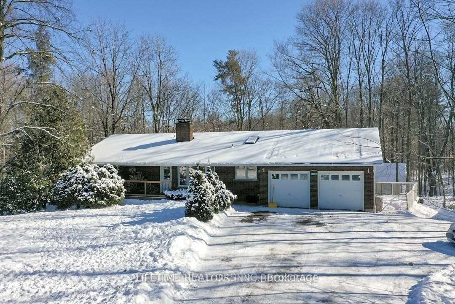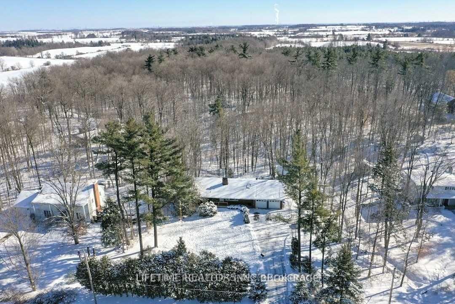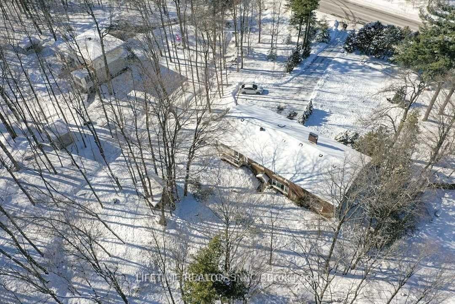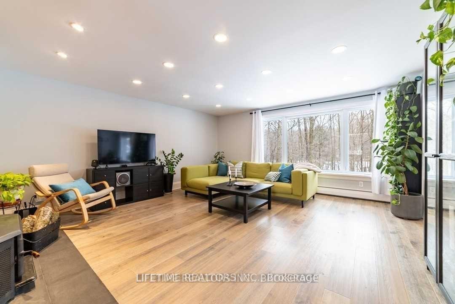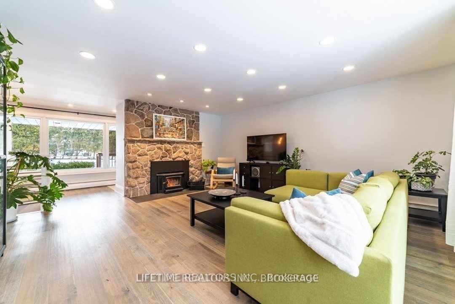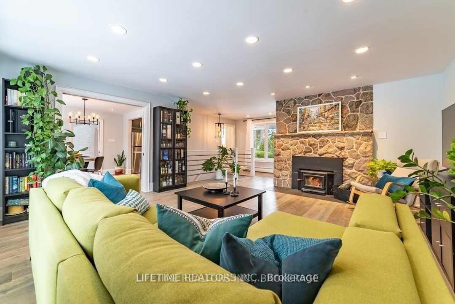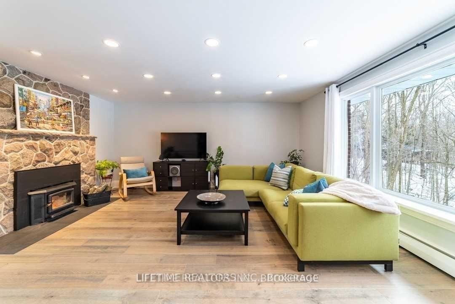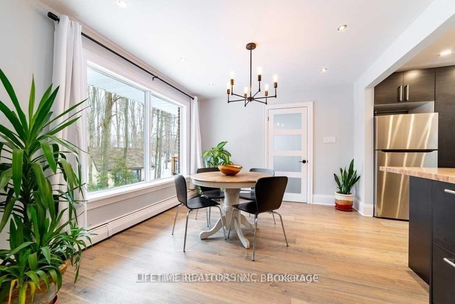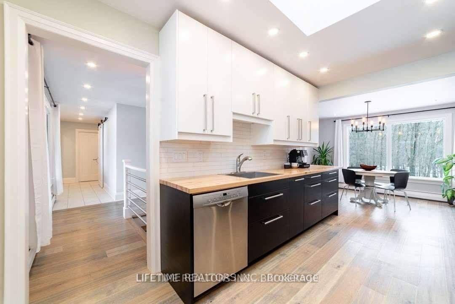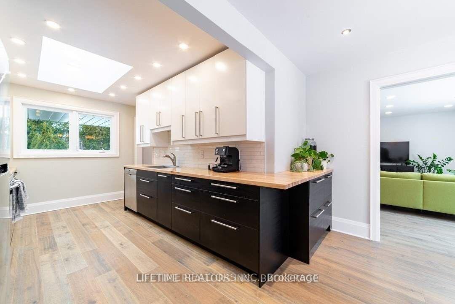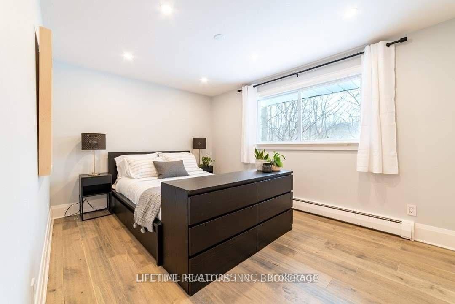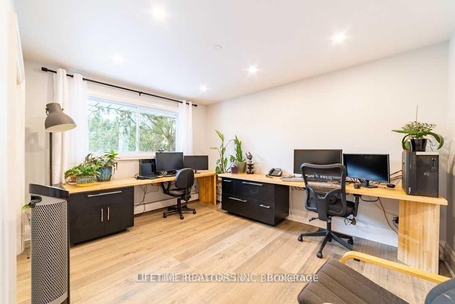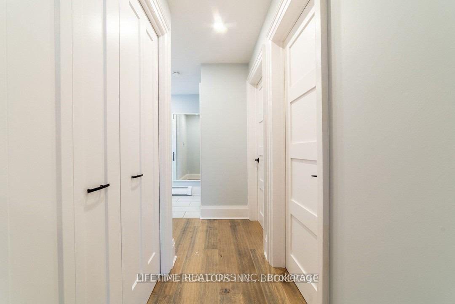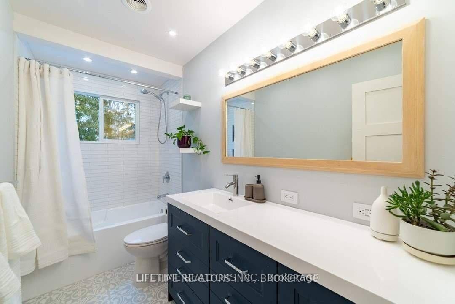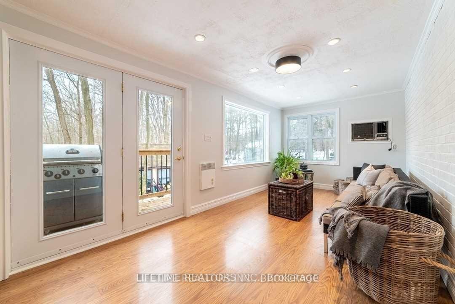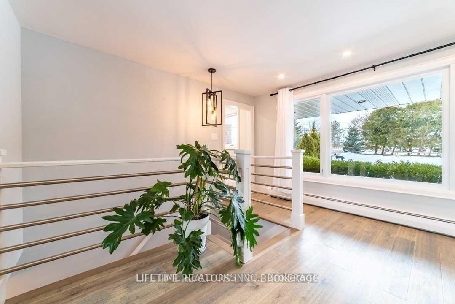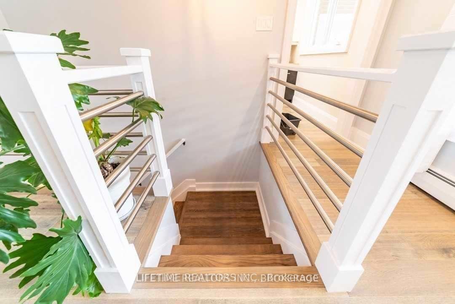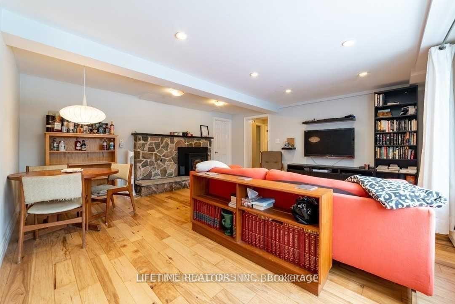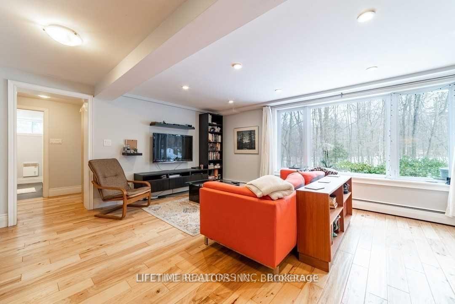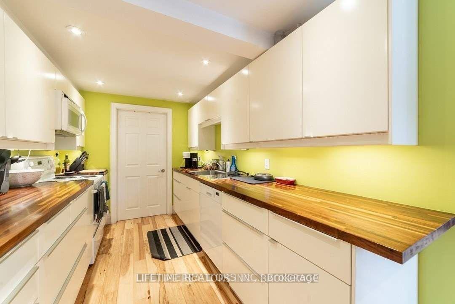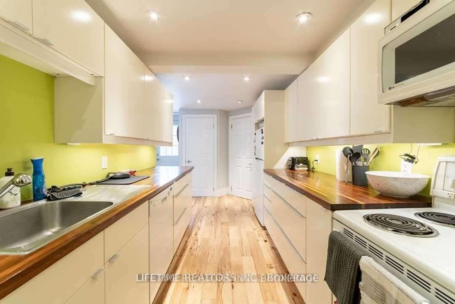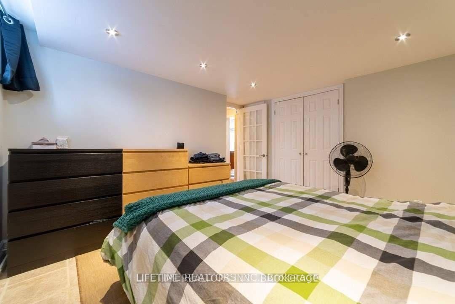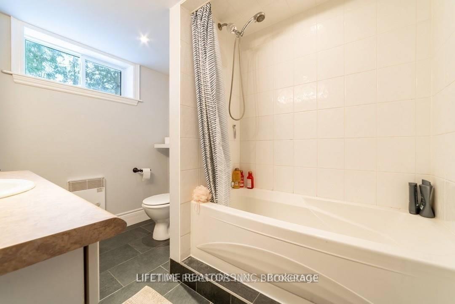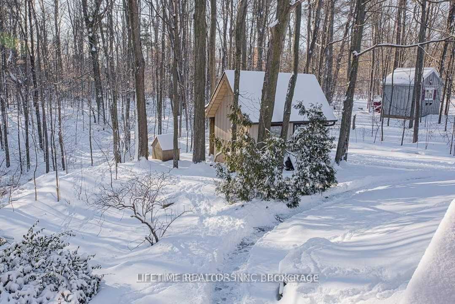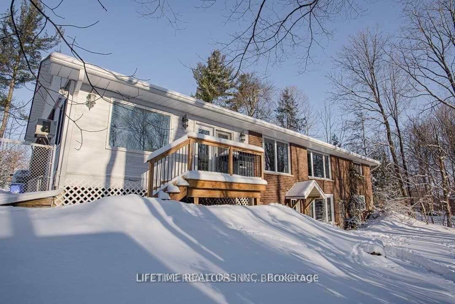$1,899,000
Available - For Sale
Listing ID: W11962734
11382 Seventeen Road South , Halton Hills, L0P 1H0, Halton
| 1.35-Acre Ravine Lot. A Must-See Property! Beautifully 2022 renovated bungalow offering over 1,500 sq. ft. of living space with large windows on both levels, providing breathtaking views from every room. This 4-bedroom (2+2), 2-bath home features a separate entrance, a walk-out basement, and two kitchensperfect for multi-generational living or rental potential.Interior Highlights:Hardwood flooring throughout with meticulous attention to detail in the finishes.Cozy wood-burning insert set in a granite stone fireplace on the main level.Energy-efficient pellet stove on the lower level.Sunroom/3-season room with walkout to a spacious deck and backyard.Upgrades & Features:New shingles (2022) & highly upgraded insulation for energy efficiency.Invisible fencing for pets.A charming shed, ready for storage or creative use.Nestled in a serene wooded setting for ultimate privacy and noise reduction, this home offers rural tranquility just minutes from Georgetown, Milton, and Highway 401.An incredible opportunitydont miss out! Currently rented for $4,500 + Utilities to AAA tenants. |
| Price | $1,899,000 |
| Taxes: | $6531.00 |
| Occupancy: | Tenant |
| Address: | 11382 Seventeen Road South , Halton Hills, L0P 1H0, Halton |
| Acreage: | .50-1.99 |
| Directions/Cross Streets: | Trafalgar & 17 Sideroad (Maple |
| Rooms: | 9 |
| Rooms +: | 2 |
| Bedrooms: | 2 |
| Bedrooms +: | 2 |
| Family Room: | F |
| Basement: | Finished wit |
| Level/Floor | Room | Length(ft) | Width(ft) | Descriptions | |
| Room 1 | Main | Living Ro | 17.32 | 16.66 | |
| Room 2 | Main | Dining Ro | 12.33 | 10.82 | |
| Room 3 | Main | Kitchen | 13.42 | 8.59 | |
| Room 4 | Main | Sunroom | 20.24 | 8.92 | |
| Room 5 | Main | Bedroom | 14.07 | 10.4 | |
| Room 6 | Main | Bedroom 2 | 13.25 | 10.23 | |
| Room 7 | Lower | Living Ro | 17.25 | 16.24 | |
| Room 8 | Lower | Kitchen | 13.74 | 7.74 | |
| Room 9 | Lower | Bedroom | 15.09 | 9.58 | |
| Room 10 | Lower | Bedroom 2 | 11.51 | 11.09 | |
| Room 11 | Lower | Utility R | 28.83 | 6.99 |
| Washroom Type | No. of Pieces | Level |
| Washroom Type 1 | 3 | Main |
| Washroom Type 2 | 3 | Lower |
| Washroom Type 3 | 0 | |
| Washroom Type 4 | 0 | |
| Washroom Type 5 | 0 |
| Total Area: | 0.00 |
| Approximatly Age: | 51-99 |
| Property Type: | Detached |
| Style: | Bungalow |
| Exterior: | Brick, Vinyl Siding |
| Garage Type: | Attached |
| (Parking/)Drive: | Private Do |
| Drive Parking Spaces: | 12 |
| Park #1 | |
| Parking Type: | Private Do |
| Park #2 | |
| Parking Type: | Private Do |
| Pool: | None |
| Other Structures: | Garden Shed |
| Approximatly Age: | 51-99 |
| Approximatly Square Footage: | 1500-2000 |
| Property Features: | Other, Ravine |
| CAC Included: | N |
| Water Included: | N |
| Cabel TV Included: | N |
| Common Elements Included: | N |
| Heat Included: | N |
| Parking Included: | N |
| Condo Tax Included: | N |
| Building Insurance Included: | N |
| Fireplace/Stove: | Y |
| Heat Type: | Water |
| Central Air Conditioning: | Window Unit |
| Central Vac: | N |
| Laundry Level: | Syste |
| Ensuite Laundry: | F |
| Sewers: | Septic |
| Water: | Dug Well |
| Water Supply Types: | Dug Well |
| Utilities-Cable: | Y |
| Utilities-Hydro: | Y |
$
%
Years
This calculator is for demonstration purposes only. Always consult a professional
financial advisor before making personal financial decisions.
| Although the information displayed is believed to be accurate, no warranties or representations are made of any kind. |
| LIFETIME REALTORS INC. |
|
|

Aloysius Okafor
Sales Representative
Dir:
647-890-0712
Bus:
905-799-7000
Fax:
905-799-7001
| Book Showing | Email a Friend |
Jump To:
At a Glance:
| Type: | Freehold - Detached |
| Area: | Halton |
| Municipality: | Halton Hills |
| Neighbourhood: | Rural Halton Hills |
| Style: | Bungalow |
| Approximate Age: | 51-99 |
| Tax: | $6,531 |
| Beds: | 2+2 |
| Baths: | 2 |
| Fireplace: | Y |
| Pool: | None |
Locatin Map:
Payment Calculator:

