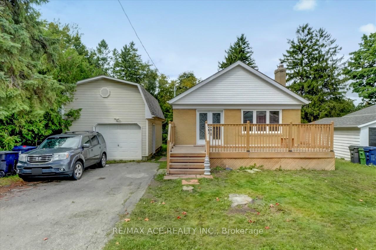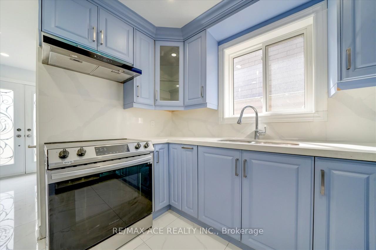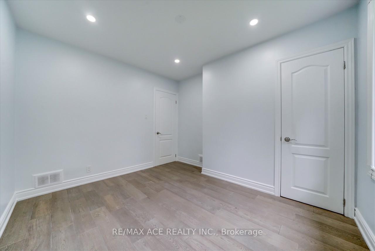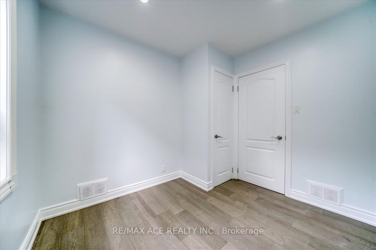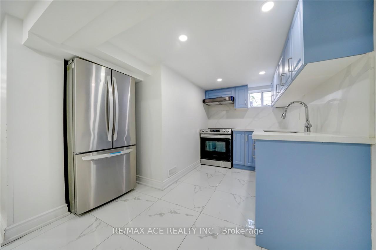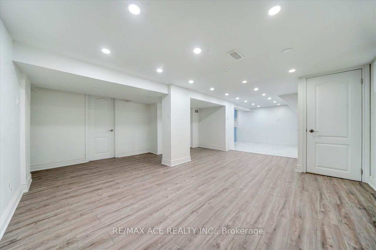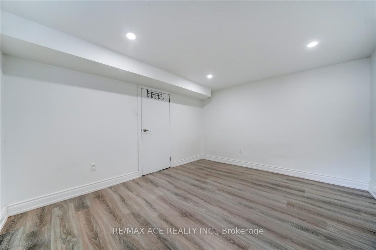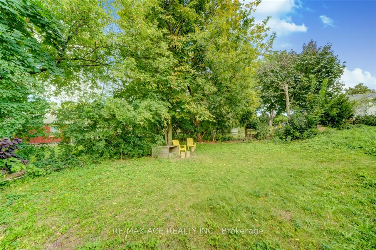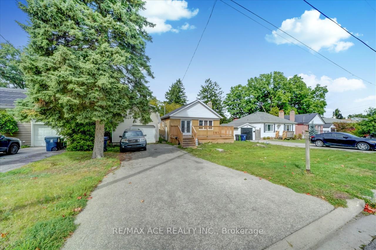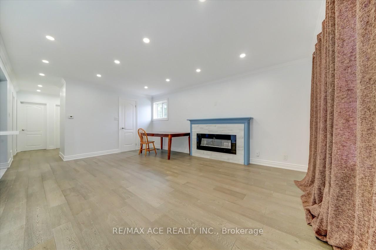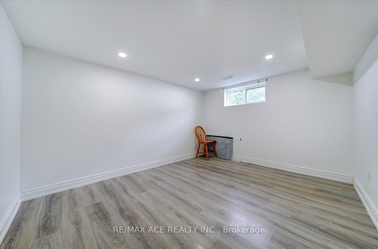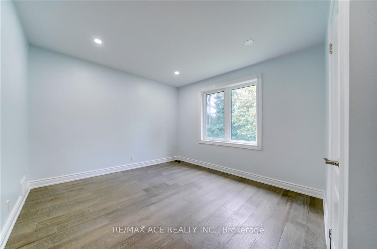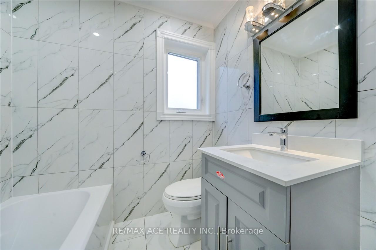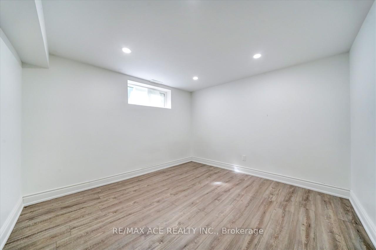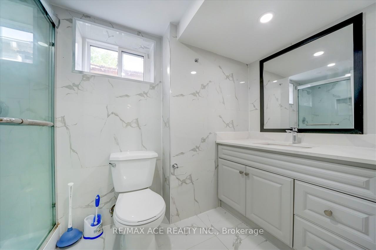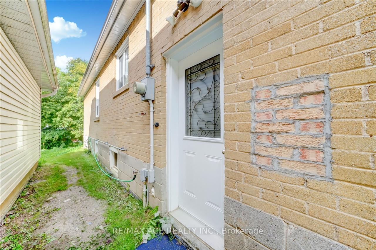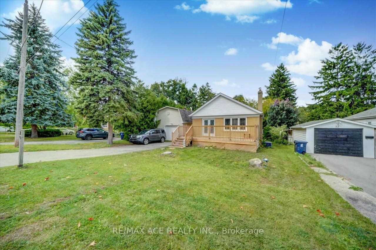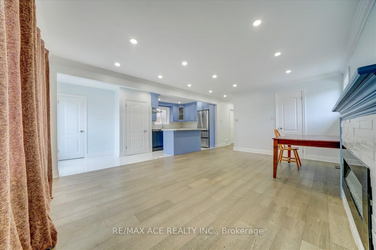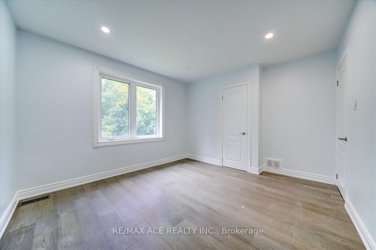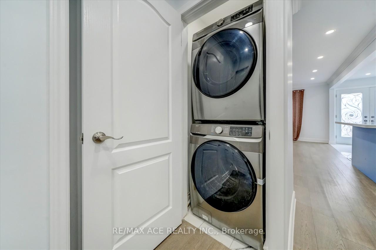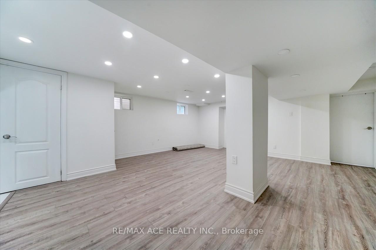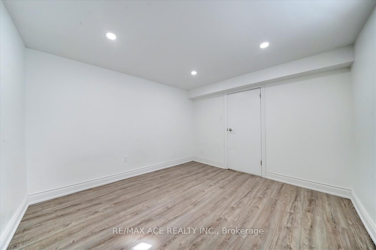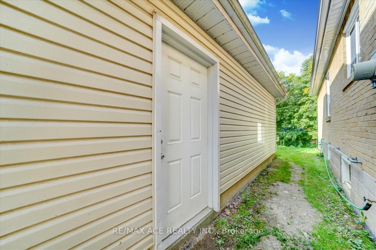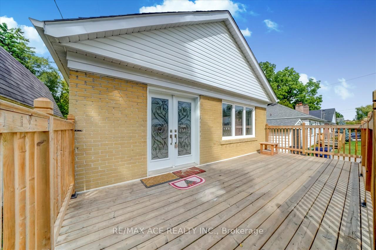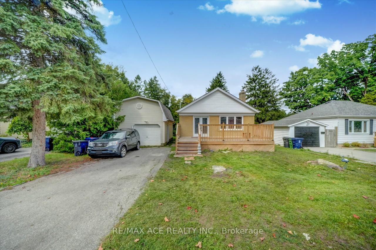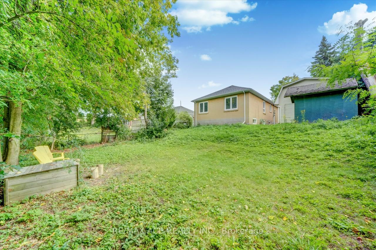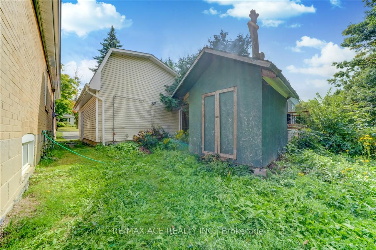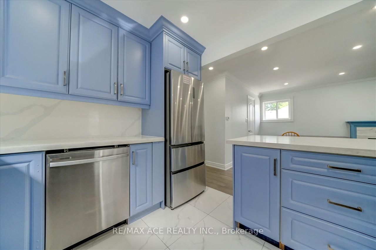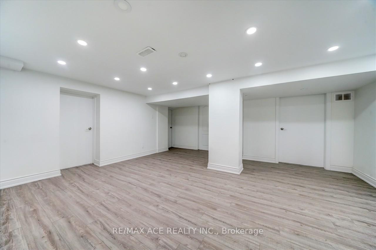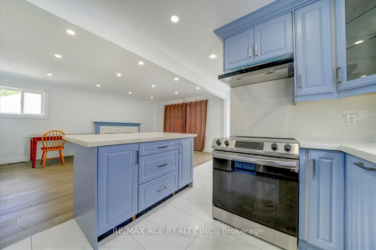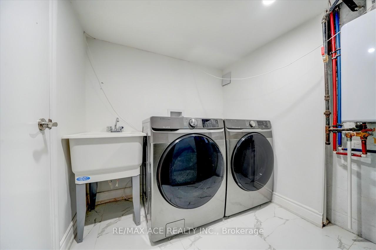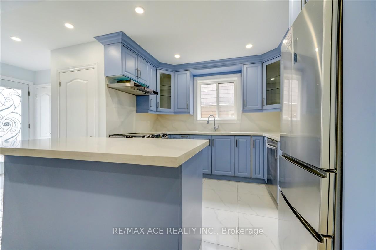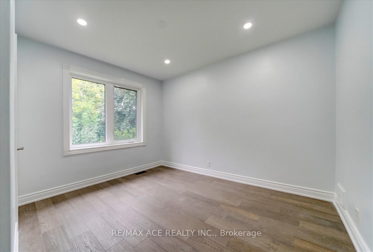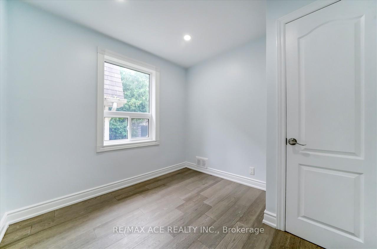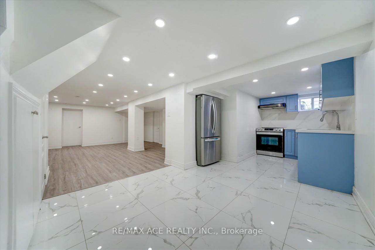$975,000
Available - For Sale
Listing ID: E12087175
20 Martindale Road , Toronto, M1M 2B7, Toronto
| Welcome to this charming detached Bungalow, perfectly situated in a quiet neighborhood close to TTC an GO-Train. 3 Spacious Bedrooms + 2 additional bedrooms in the basement. 2.5 Washrooms, 2 Kitchens, and Detached garage with commercial heater, ideal for workshop or storage. sitting on a generous 60*124 lot, proving ample outdoor space. Close to proximity to Public transportation, school, shops, and amenities. |
| Price | $975,000 |
| Taxes: | $3800.00 |
| Occupancy: | Vacant |
| Address: | 20 Martindale Road , Toronto, M1M 2B7, Toronto |
| Directions/Cross Streets: | Mccowan Rd & Eglinton Ave |
| Rooms: | 5 |
| Rooms +: | 5 |
| Bedrooms: | 3 |
| Bedrooms +: | 2 |
| Family Room: | F |
| Basement: | Finished, Separate Ent |
| Level/Floor | Room | Length(ft) | Width(ft) | Descriptions | |
| Room 1 | Main | Living Ro | 18.11 | 13.32 | Combined w/Dining |
| Room 2 | Main | Dining Ro | 18.11 | 13.32 | Combined w/Living |
| Room 3 | Main | Kitchen | 10.27 | 10.27 | Stainless Steel Appl, Porcelain Floor |
| Room 4 | Main | Bedroom | 8.99 | 8.4 | Hardwood Floor, Closet |
| Room 5 | Main | Bedroom 2 | 10.89 | 12.37 | Hardwood Floor, Closet |
| Room 6 | Main | Bedroom 3 | 10.82 | 10.82 | Hardwood Floor |
| Room 7 | Basement | Dining Ro | 7.15 | 10.3 | Porcelain Floor |
| Room 8 | Basement | Kitchen | 11.68 | 8.43 | Porcelain Floor |
| Room 9 | Basement | Living Ro | 17.35 | Laminate | |
| Room 10 | Basement | Bedroom 4 | 10.46 | 10.82 | Laminate |
| Room 11 | Basement | Bedroom 5 | 10.33 | 11.94 | Laminate |
| Washroom Type | No. of Pieces | Level |
| Washroom Type 1 | 2 | Main |
| Washroom Type 2 | 3 | Main |
| Washroom Type 3 | 3 | Basement |
| Washroom Type 4 | 0 | |
| Washroom Type 5 | 0 |
| Total Area: | 0.00 |
| Property Type: | Detached |
| Style: | Bungalow |
| Exterior: | Brick |
| Garage Type: | Detached |
| (Parking/)Drive: | Available |
| Drive Parking Spaces: | 4 |
| Park #1 | |
| Parking Type: | Available |
| Park #2 | |
| Parking Type: | Available |
| Pool: | None |
| Approximatly Square Footage: | 700-1100 |
| CAC Included: | N |
| Water Included: | N |
| Cabel TV Included: | N |
| Common Elements Included: | N |
| Heat Included: | N |
| Parking Included: | N |
| Condo Tax Included: | N |
| Building Insurance Included: | N |
| Fireplace/Stove: | Y |
| Heat Type: | Forced Air |
| Central Air Conditioning: | Central Air |
| Central Vac: | N |
| Laundry Level: | Syste |
| Ensuite Laundry: | F |
| Sewers: | Sewer |
$
%
Years
This calculator is for demonstration purposes only. Always consult a professional
financial advisor before making personal financial decisions.
| Although the information displayed is believed to be accurate, no warranties or representations are made of any kind. |
| RE/MAX ACE REALTY INC. |
|
|

Aloysius Okafor
Sales Representative
Dir:
647-890-0712
Bus:
905-799-7000
Fax:
905-799-7001
| Book Showing | Email a Friend |
Jump To:
At a Glance:
| Type: | Freehold - Detached |
| Area: | Toronto |
| Municipality: | Toronto E08 |
| Neighbourhood: | Cliffcrest |
| Style: | Bungalow |
| Tax: | $3,800 |
| Beds: | 3+2 |
| Baths: | 3 |
| Fireplace: | Y |
| Pool: | None |
Locatin Map:
Payment Calculator:

