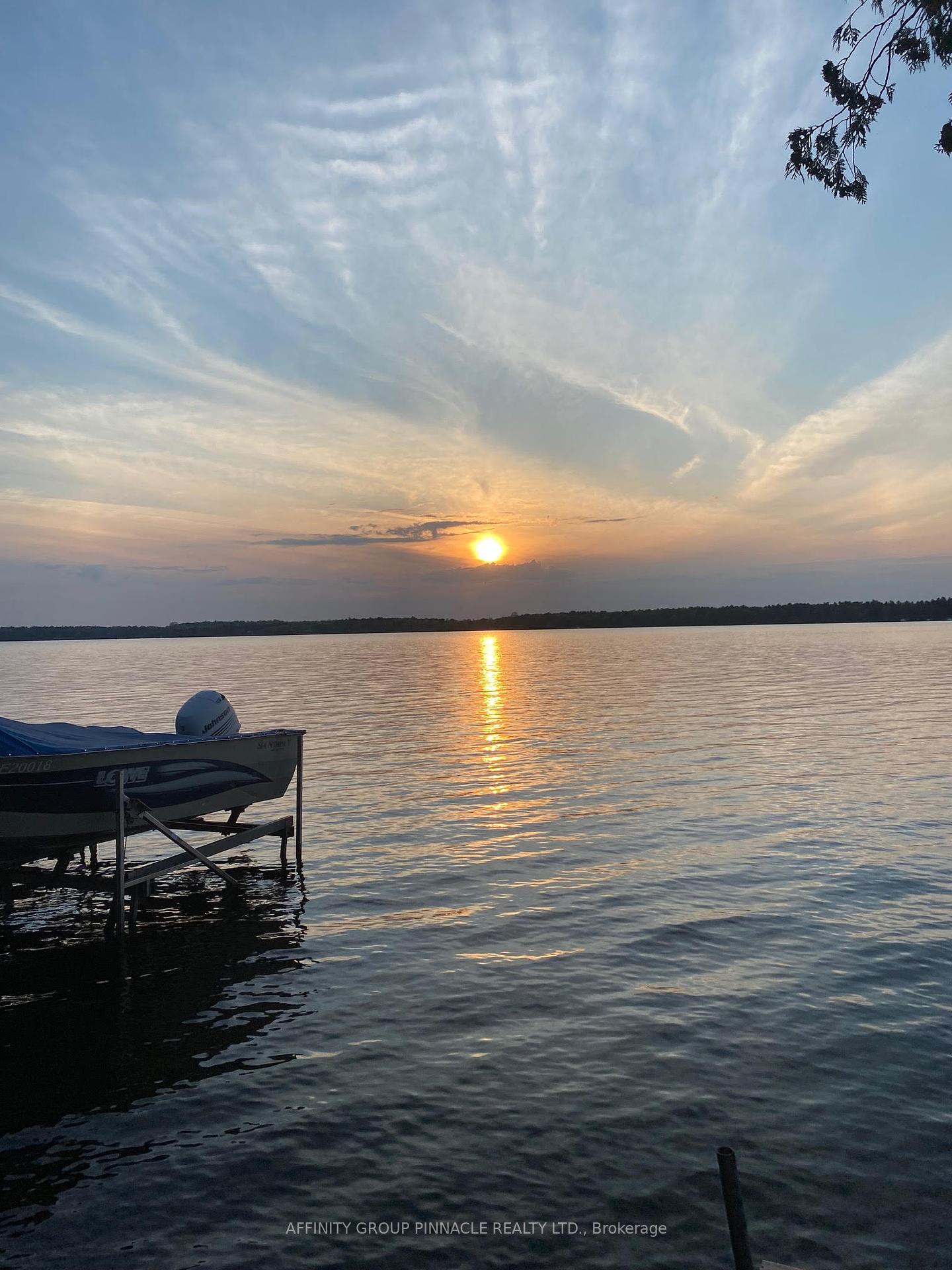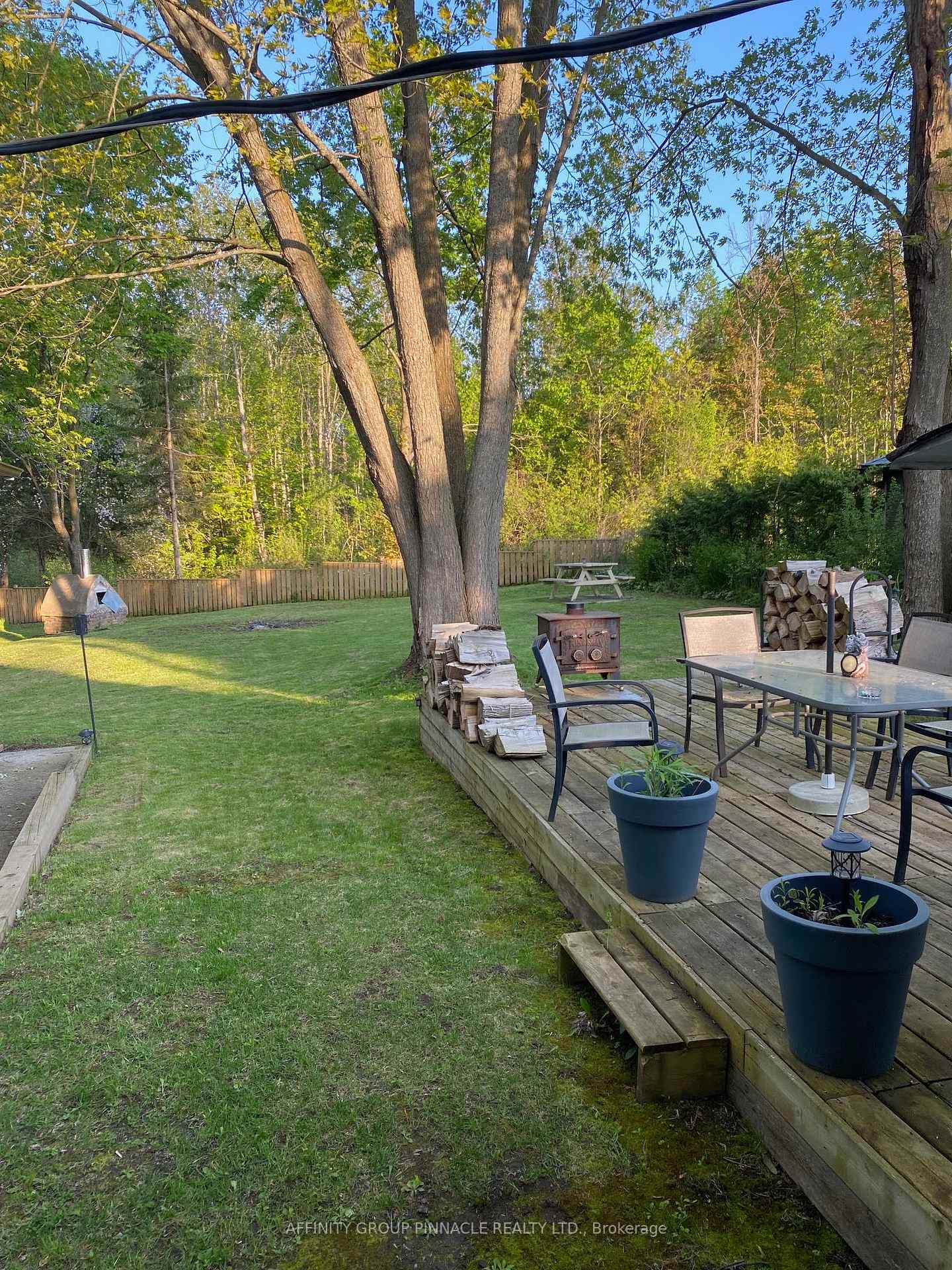$345,900
Available - For Sale
Listing ID: X12087172
31 Birchcliff Aven , Kawartha Lakes, K0M 1L0, Kawartha Lakes
| Welcome to 31 Birchcliff Avenue, a fully turn-key 3 season cottage offering 3 bedrooms and 1 bath tucked away in the hear of family-friendly Thurstonia-a welcoming waterfront community on Sturgeon Lake. Whether you're looking for a relaxing gateway, a fun family summer spot, or a smart investment opportunity. Just minutes to Bobcaygeon & Lindsay, and only 2 hours from the GTA, this property makes lake life incredibly convenient. Enjoy lake access via your leased private 12' dock, just down the road-perfect for boating, fishing or taking in those peaceful sunsets. Set on a mature tree-filled lot, the home features one of the largest backyards in the neighbourhood-ideal for carefree family fun. Think: kids playing safely, roasting marshmallows around the large fire pit, and sizzling summer evenings. |
| Price | $345,900 |
| Taxes: | $1323.00 |
| Assessment Year: | 2024 |
| Occupancy: | Owner |
| Address: | 31 Birchcliff Aven , Kawartha Lakes, K0M 1L0, Kawartha Lakes |
| Acreage: | < .50 |
| Directions/Cross Streets: | Mclernon St./Birchcliff Ave. |
| Rooms: | 7 |
| Bedrooms: | 3 |
| Bedrooms +: | 0 |
| Family Room: | T |
| Basement: | None |
| Level/Floor | Room | Length(ft) | Width(ft) | Descriptions | |
| Room 1 | Main | Kitchen | 19.48 | 6.99 | Combined w/Dining |
| Room 2 | Main | Living Ro | 14.66 | 16.83 | |
| Room 3 | Main | Mud Room | 6.49 | 6.07 | |
| Room 4 | Main | Bathroom | 4.79 | 3.71 | 2 Pc Bath |
| Room 5 | Main | Primary B | 17.65 | 12.66 | |
| Room 6 | Second | Bedroom 2 | 12.99 | 12.82 | |
| Room 7 | Second | Bedroom 3 | 14.66 | 17.15 |
| Washroom Type | No. of Pieces | Level |
| Washroom Type 1 | 2 | Main |
| Washroom Type 2 | 0 | |
| Washroom Type 3 | 0 | |
| Washroom Type 4 | 0 | |
| Washroom Type 5 | 0 |
| Total Area: | 0.00 |
| Approximatly Age: | 51-99 |
| Property Type: | Rural Residential |
| Style: | 1 1/2 Storey |
| Exterior: | Vinyl Siding |
| Garage Type: | Detached |
| (Parking/)Drive: | Private |
| Drive Parking Spaces: | 2 |
| Park #1 | |
| Parking Type: | Private |
| Park #2 | |
| Parking Type: | Private |
| Pool: | None |
| Other Structures: | Garden Shed |
| Approximatly Age: | 51-99 |
| Approximatly Square Footage: | 700-1100 |
| Property Features: | Golf, Lake Access |
| CAC Included: | N |
| Water Included: | N |
| Cabel TV Included: | N |
| Common Elements Included: | N |
| Heat Included: | N |
| Parking Included: | N |
| Condo Tax Included: | N |
| Building Insurance Included: | N |
| Fireplace/Stove: | N |
| Heat Type: | Forced Air |
| Central Air Conditioning: | Window Unit |
| Central Vac: | N |
| Laundry Level: | Syste |
| Ensuite Laundry: | F |
| Sewers: | Septic |
| Water: | Cistern |
| Water Supply Types: | Cistern |
| Utilities-Cable: | A |
| Utilities-Hydro: | Y |
$
%
Years
This calculator is for demonstration purposes only. Always consult a professional
financial advisor before making personal financial decisions.
| Although the information displayed is believed to be accurate, no warranties or representations are made of any kind. |
| AFFINITY GROUP PINNACLE REALTY LTD. |
|
|

Aloysius Okafor
Sales Representative
Dir:
647-890-0712
Bus:
905-799-7000
Fax:
905-799-7001
| Book Showing | Email a Friend |
Jump To:
At a Glance:
| Type: | Freehold - Rural Residential |
| Area: | Kawartha Lakes |
| Municipality: | Kawartha Lakes |
| Neighbourhood: | Dunsford |
| Style: | 1 1/2 Storey |
| Approximate Age: | 51-99 |
| Tax: | $1,323 |
| Beds: | 3 |
| Baths: | 1 |
| Fireplace: | N |
| Pool: | None |
Locatin Map:
Payment Calculator:








