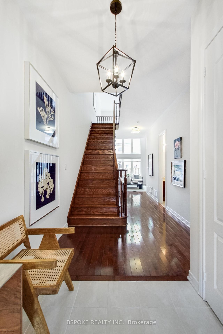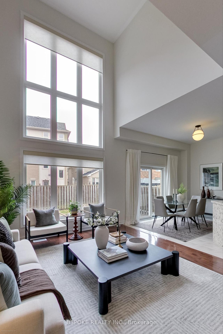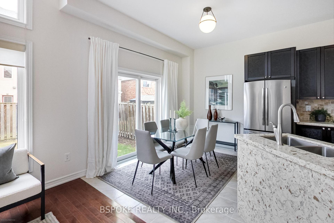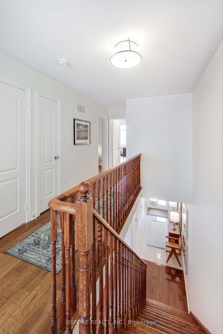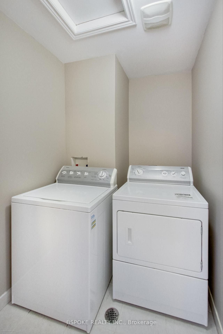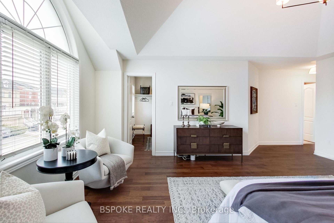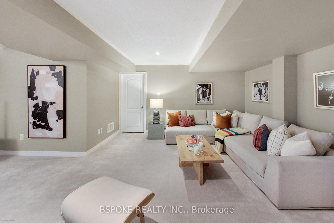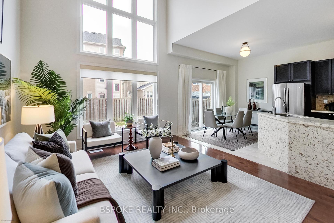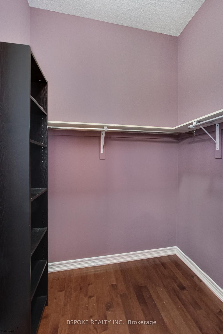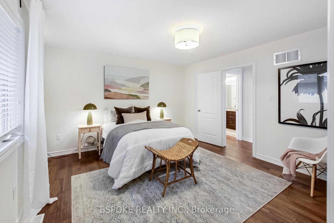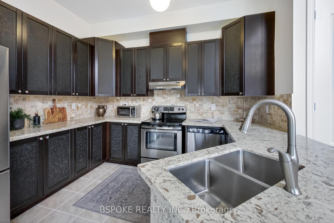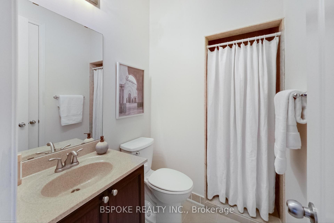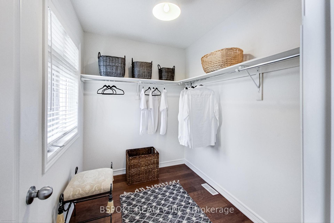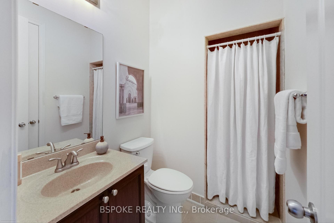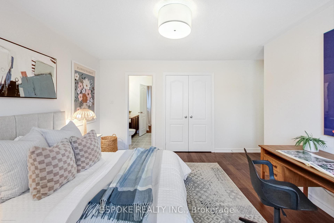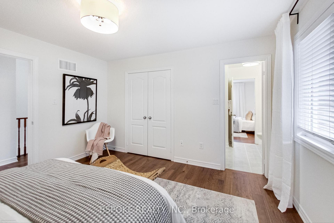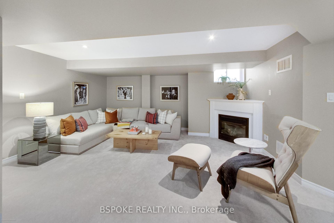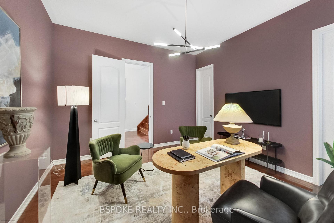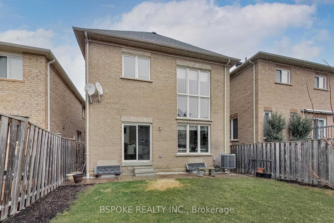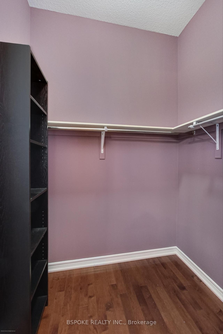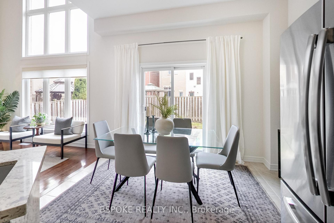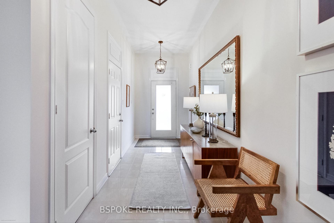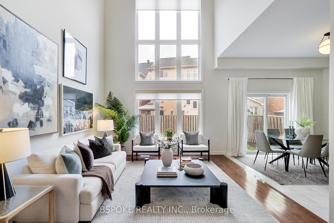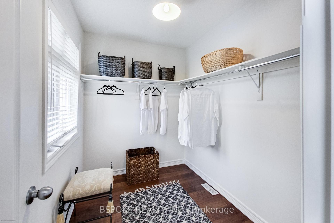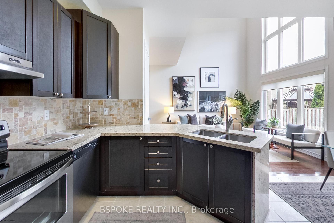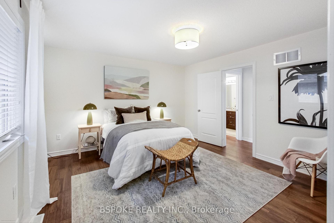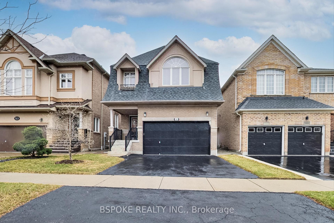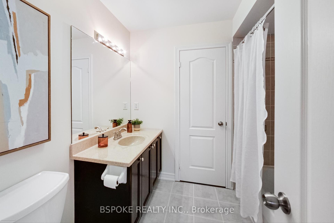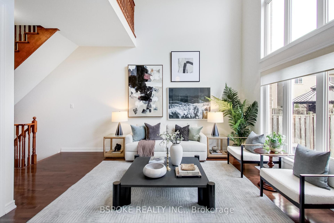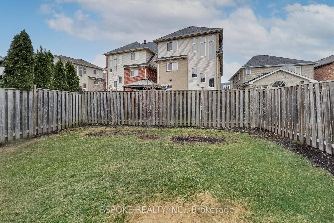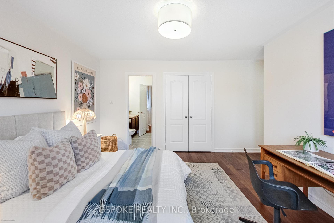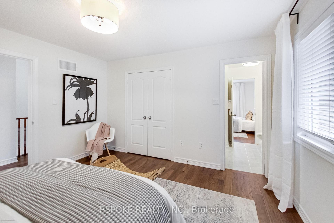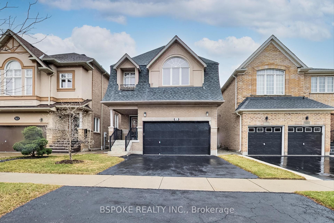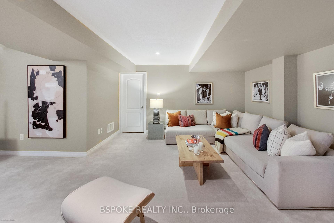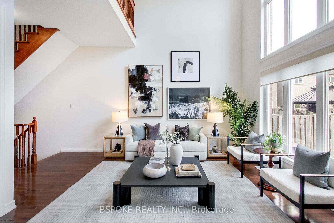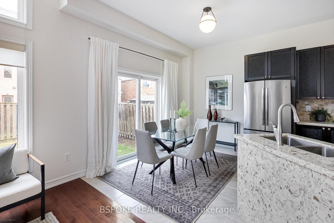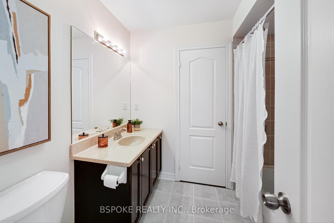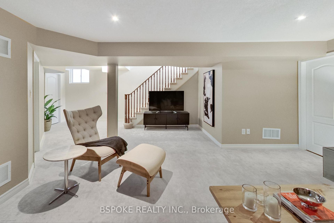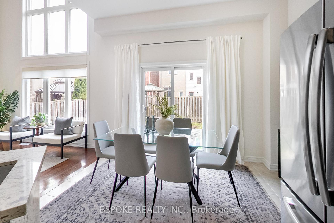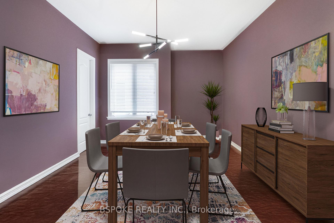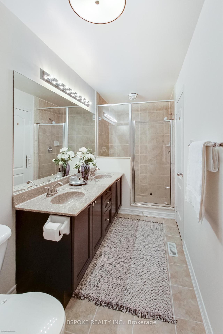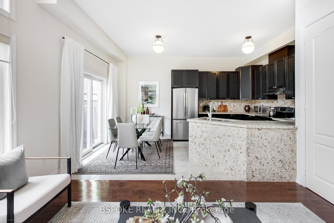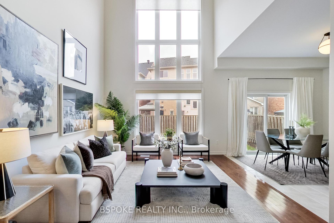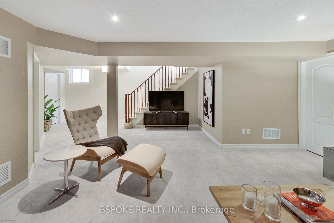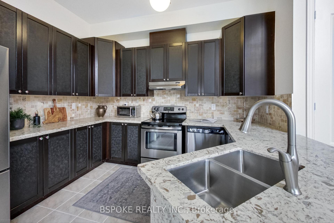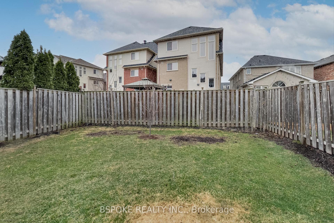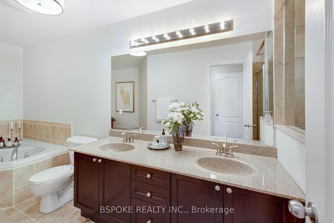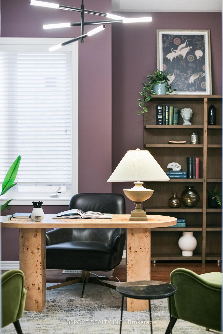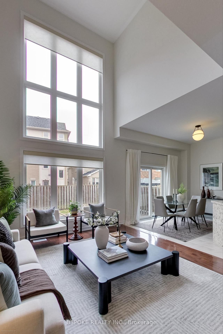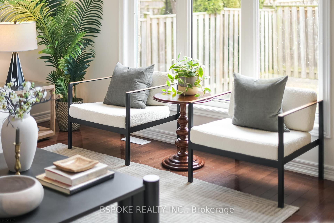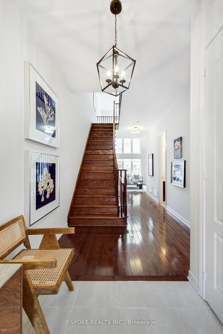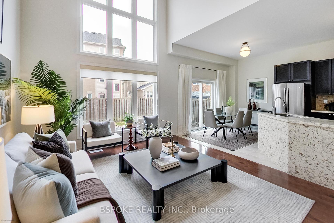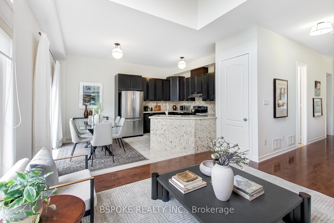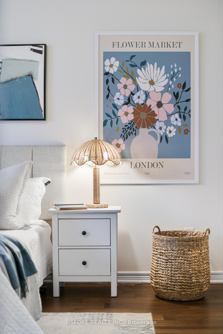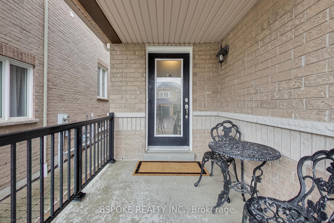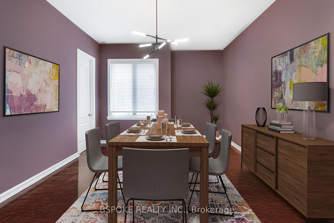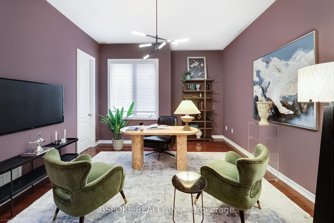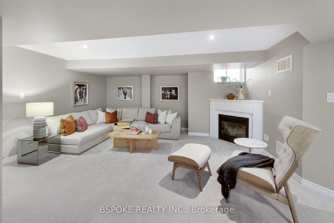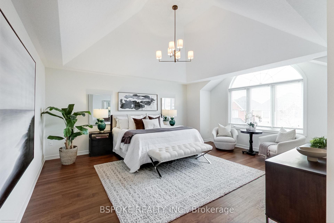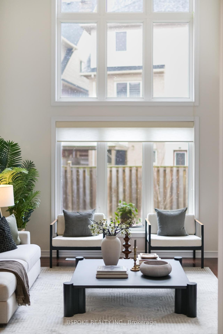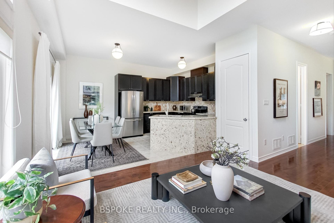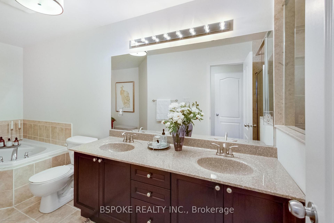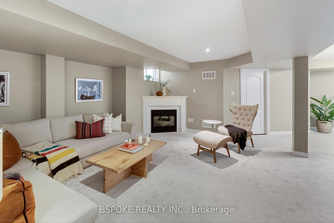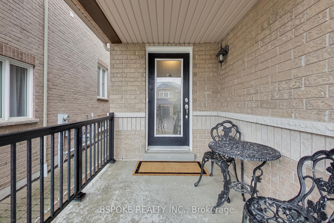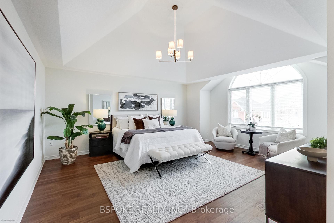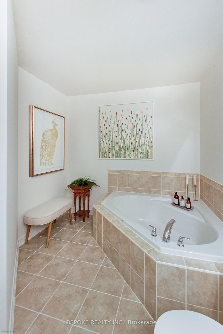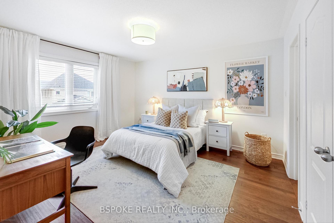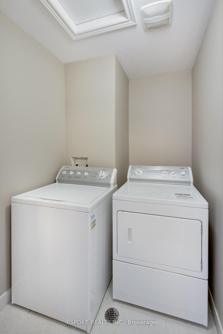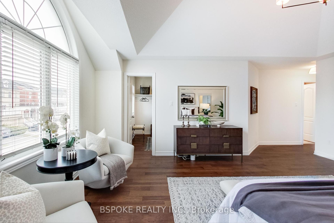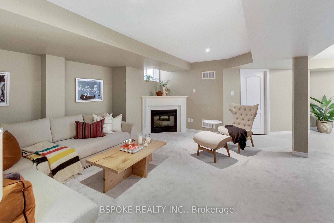$1,399,000
Available - For Sale
Listing ID: W12086634
5482 Bestview Way , Mississauga, L5M 0B1, Peel
| Looking for more home and less stress? This detached home in Churchill Meadows is move-in ready, meticulously maintained, and designed for real life. Soaring 10-ft ceilings and oversized 8-ft doors on the main floor create a sense of openness throughout, and the grand entry hall - with a sweeping oak staircase - sets the tone from the moment you walk in. The bright, airy living room features two-storey ceilings and massive windows that flood the space with light. The open-concept kitchen has a pantry closet, and plenty of prep space, with a sunny eat-in area perfect for busy mornings. The flexible layout includes a rare main-floor bedroom with a walk-in closet and 3-pc semi-ensuite - ideal as a guest room, home office, or formal dining room. Upstairs, the primary suite impresses with a vaulted ceiling, large walk-in closet, and a five-piece ensuite complete with double sinks, a soaker tub and walk-in shower. Two more generously sized bedrooms, a jack-and-jill bath, and second-floor laundry complete the upper level. Downstairs, the finished rec room offers a cozy spot for movies or game nights, while the unfinished portion (with bathroom rough-in and oversized windows) holds potential for another bedroom, gym, or in-law suite. The sunny backyard is ready for your vision. Located on a quiet street close to great schools, parks, and state-of-the-art Churchill Meadows Community Centre, this home is ready to grow with your family. |
| Price | $1,399,000 |
| Taxes: | $8074.00 |
| Occupancy: | Owner |
| Address: | 5482 Bestview Way , Mississauga, L5M 0B1, Peel |
| Directions/Cross Streets: | Winston Churchill/Tacc Dr |
| Rooms: | 11 |
| Bedrooms: | 4 |
| Bedrooms +: | 0 |
| Family Room: | F |
| Basement: | Partially Fi |
| Level/Floor | Room | Length(ft) | Width(ft) | Descriptions | |
| Room 1 | Main | Foyer | 5.9 | 19.68 | Closet, Access To Garage, Tile Floor |
| Room 2 | Main | Bedroom | 14.76 | 12.79 | Walk-In Closet(s), Semi Ensuite, Hardwood Floor |
| Room 3 | Main | Living Ro | 12.14 | 17.06 | Overlooks Backyard, Window Floor to Ceil, Hardwood Floor |
| Room 4 | Main | Kitchen | 11.81 | 10.17 | Combined w/Dining, Pantry, Tile Floor |
| Room 5 | Main | Dining Ro | 11.81 | 6.56 | Combined w/Kitchen, W/O To Yard, Tile Floor |
| Room 6 | Second | Primary B | 15.09 | 18.37 | Vaulted Ceiling(s), Walk-In Closet(s), 5 Pc Ensuite |
| Room 7 | Second | Bedroom | 12.14 | 13.78 | Closet, Semi Ensuite, Hardwood Floor |
| Room 8 | Second | Bedroom | 14.76 | 12.79 | Closet, Semi Ensuite, Hardwood Floor |
| Room 9 | Basement | Recreatio | 20.34 | 16.73 | Gas Fireplace, Large Window |
| Room 10 | Basement | Cold Room | 6.23 | 8.2 | Unfinished |
| Room 11 | Basement | Other | 23.62 | 16.07 | Unfinished |
| Washroom Type | No. of Pieces | Level |
| Washroom Type 1 | 3 | Main |
| Washroom Type 2 | 4 | Second |
| Washroom Type 3 | 5 | Second |
| Washroom Type 4 | 0 | |
| Washroom Type 5 | 0 |
| Total Area: | 0.00 |
| Approximatly Age: | 16-30 |
| Property Type: | Detached |
| Style: | 2-Storey |
| Exterior: | Brick Veneer |
| Garage Type: | Attached |
| (Parking/)Drive: | Private Do |
| Drive Parking Spaces: | 2 |
| Park #1 | |
| Parking Type: | Private Do |
| Park #2 | |
| Parking Type: | Private Do |
| Pool: | None |
| Approximatly Age: | 16-30 |
| Approximatly Square Footage: | 2000-2500 |
| Property Features: | Fenced Yard, Library |
| CAC Included: | N |
| Water Included: | N |
| Cabel TV Included: | N |
| Common Elements Included: | N |
| Heat Included: | N |
| Parking Included: | N |
| Condo Tax Included: | N |
| Building Insurance Included: | N |
| Fireplace/Stove: | Y |
| Heat Type: | Forced Air |
| Central Air Conditioning: | Central Air |
| Central Vac: | N |
| Laundry Level: | Syste |
| Ensuite Laundry: | F |
| Sewers: | Sewer |
$
%
Years
This calculator is for demonstration purposes only. Always consult a professional
financial advisor before making personal financial decisions.
| Although the information displayed is believed to be accurate, no warranties or representations are made of any kind. |
| BSPOKE REALTY INC. |
|
|

Aloysius Okafor
Sales Representative
Dir:
647-890-0712
Bus:
905-799-7000
Fax:
905-799-7001
| Virtual Tour | Book Showing | Email a Friend |
Jump To:
At a Glance:
| Type: | Freehold - Detached |
| Area: | Peel |
| Municipality: | Mississauga |
| Neighbourhood: | Churchill Meadows |
| Style: | 2-Storey |
| Approximate Age: | 16-30 |
| Tax: | $8,074 |
| Beds: | 4 |
| Baths: | 3 |
| Fireplace: | Y |
| Pool: | None |
Locatin Map:
Payment Calculator:

