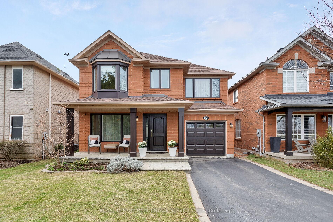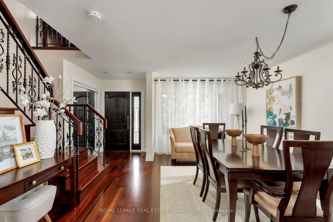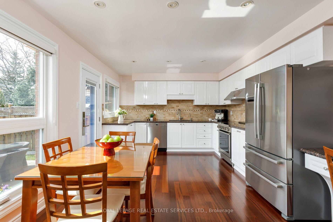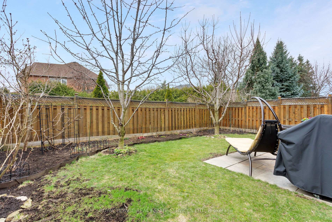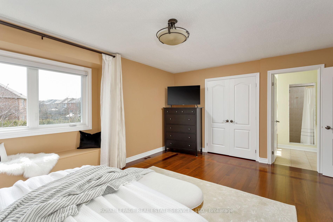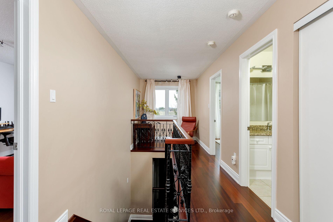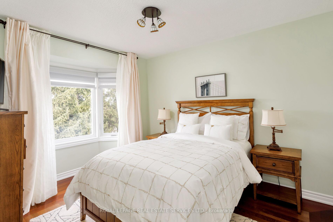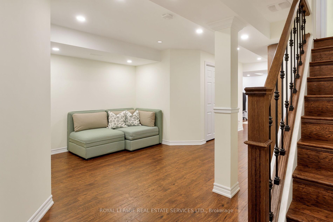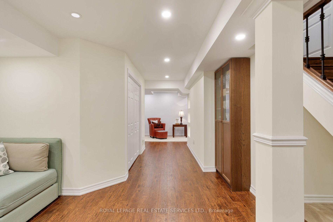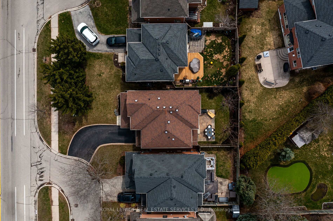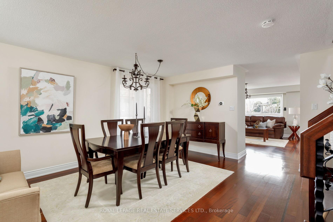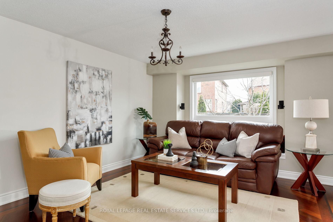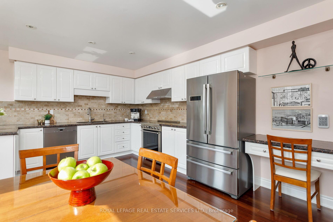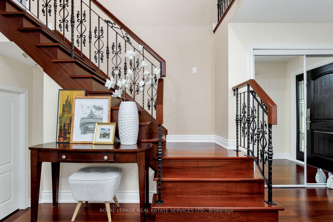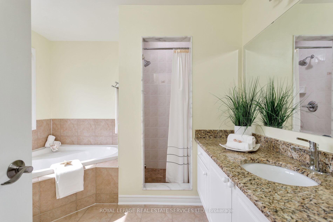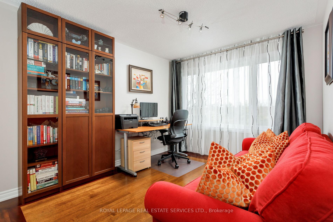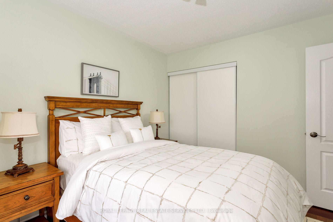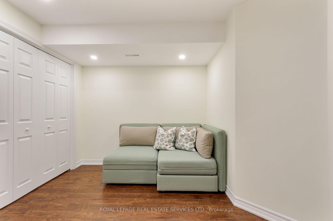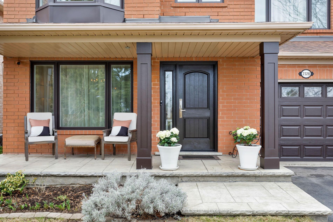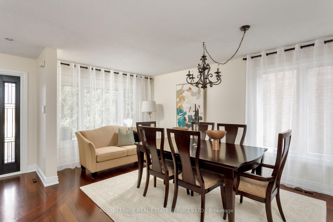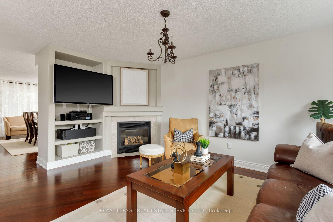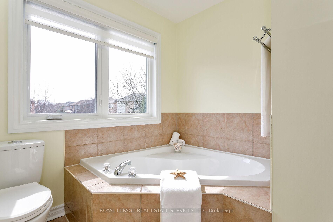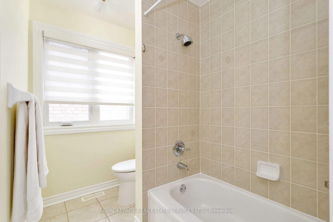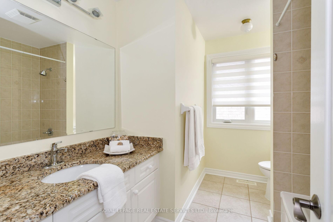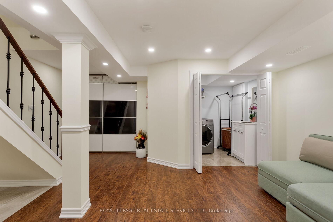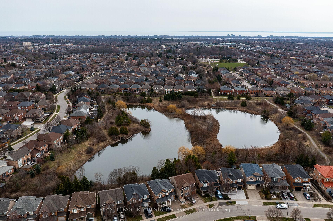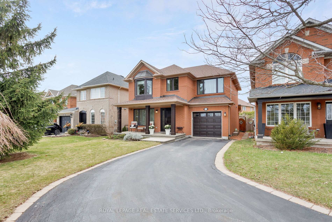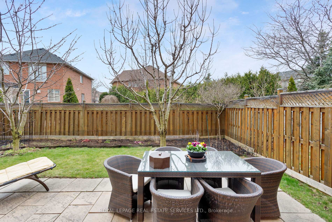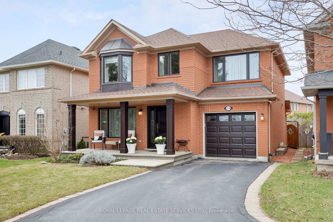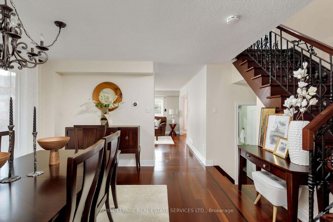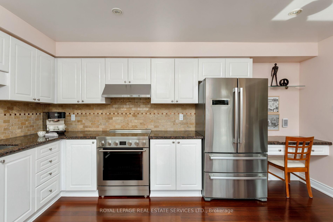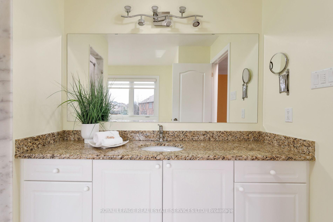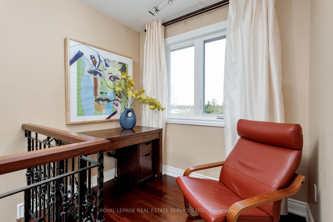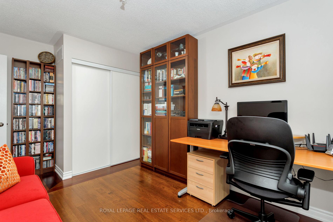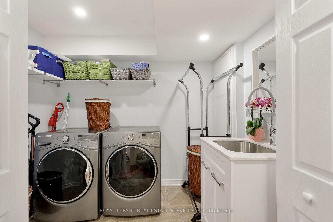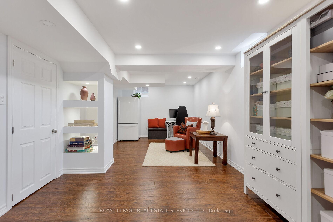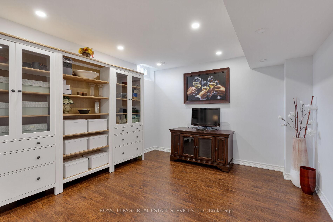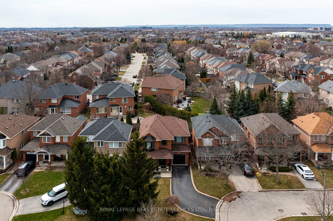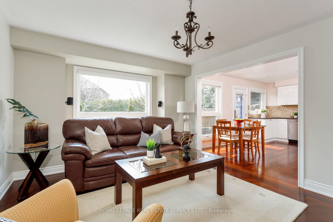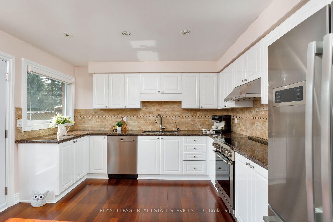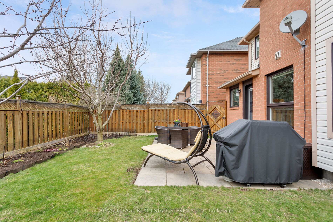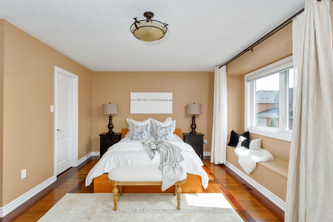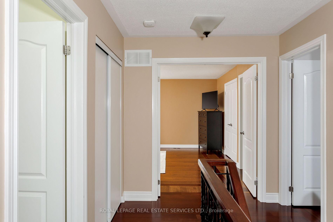$1,449,000
Available - For Sale
Listing ID: W12086904
2328 Proudfoot Trai , Oakville, L6M 3Y2, Halton
| Discover West Oak Trails, one of Oakville's most sought-after family neighborhood's, where scenic woodlands, winding trails, & lush parks offer a perfect blend of natural beauty & urban convenience. With excellent schools, shopping, dining, Oakville Trafalgar Memorial Hospital, & major highways all just minutes away, this walkable community is ideal for active families & commuters alike. This beautifully presented Mattamy Southcreek model offers 3 bedrooms, 2.5 bathrooms, & approximately 1890 sq. ft. of thoughtfully designed living space, & more in the finished basement. Curb appeal abounds with an extra-long curved driveway (with parking for 4 cars), lovely gardens, mature trees, & a covered front veranda overlooking green space across the street. The private, fully fenced backyard is a serene oasis featuring an expansive stone patio, tall trees, lush gardens, & a premium arched gate with iron insert perfect for relaxing or entertaining. Inside, custom Brazilian Cherry hardwood floors span 2 levels, accentuating the striking staircase with upgraded scrolled iron pickets, while numerous recent improvements enhance both comfort and peace of mind. The open-concept living/dining room is bright & welcoming, while the cozy family room offers a gas fireplace with a custom feature wall & built-ins. The classic white kitchen impresses with granite counters, stainless steel appliances, a sunlit breakfast area & a garden door to the patio. Upstairs, you'll find 3 spacious bedrooms & 2 full bathrooms including the primary retreat boasting a 4-piece ensuite bath with a corner soaker tub, & separate shower with a bench seat. The finished lower level adds valuable living space with pot lights, wide-plank laminate flooring, a large recreation room, an open-concept office/gym, & a bright laundry room. This exceptional home blends timeless design with everyday functionality, making it perfect for growing families & modern lifestyles. |
| Price | $1,449,000 |
| Taxes: | $4910.00 |
| Assessment Year: | 2024 |
| Occupancy: | Owner |
| Address: | 2328 Proudfoot Trai , Oakville, L6M 3Y2, Halton |
| Directions/Cross Streets: | Dundas & Proudfoot |
| Rooms: | 6 |
| Rooms +: | 2 |
| Bedrooms: | 3 |
| Bedrooms +: | 0 |
| Family Room: | T |
| Basement: | Finished, Full |
| Level/Floor | Room | Length(ft) | Width(ft) | Descriptions | |
| Room 1 | Main | Living Ro | 16.66 | 12.23 | Combined w/Dining, Hardwood Floor |
| Room 2 | Main | Kitchen | 11.91 | 8.92 | Hardwood Floor, Stainless Steel Appl, Walk-Out |
| Room 3 | Main | Breakfast | 11.84 | 6.33 | Hardwood Floor |
| Room 4 | Main | Family Ro | 18.4 | 14.01 | Hardwood Floor, Gas Fireplace, B/I Shelves |
| Room 5 | Second | Primary B | 17.74 | 14.01 | Double Doors, Hardwood Floor, Double Closet |
| Room 6 | Second | Bedroom 2 | 14.17 | 10 | Hardwood Floor, Double Closet |
| Room 7 | Second | Bedroom 3 | 12.76 | 9.84 | Hardwood Floor, Double Closet |
| Room 8 | Basement | Recreatio | 27.32 | 10.82 | Laminate, B/I Shelves, Pot Lights |
| Room 9 | Basement | Other | 13.58 | 8.76 | Laminate |
| Washroom Type | No. of Pieces | Level |
| Washroom Type 1 | 2 | Main |
| Washroom Type 2 | 4 | Second |
| Washroom Type 3 | 4 | Second |
| Washroom Type 4 | 0 | |
| Washroom Type 5 | 0 |
| Total Area: | 0.00 |
| Approximatly Age: | 31-50 |
| Property Type: | Detached |
| Style: | 2-Storey |
| Exterior: | Brick |
| Garage Type: | Attached |
| (Parking/)Drive: | Private |
| Drive Parking Spaces: | 4 |
| Park #1 | |
| Parking Type: | Private |
| Park #2 | |
| Parking Type: | Private |
| Pool: | None |
| Approximatly Age: | 31-50 |
| Approximatly Square Footage: | 1500-2000 |
| Property Features: | Golf, Hospital |
| CAC Included: | N |
| Water Included: | N |
| Cabel TV Included: | N |
| Common Elements Included: | N |
| Heat Included: | N |
| Parking Included: | N |
| Condo Tax Included: | N |
| Building Insurance Included: | N |
| Fireplace/Stove: | Y |
| Heat Type: | Forced Air |
| Central Air Conditioning: | Central Air |
| Central Vac: | N |
| Laundry Level: | Syste |
| Ensuite Laundry: | F |
| Elevator Lift: | False |
| Sewers: | Sewer |
$
%
Years
This calculator is for demonstration purposes only. Always consult a professional
financial advisor before making personal financial decisions.
| Although the information displayed is believed to be accurate, no warranties or representations are made of any kind. |
| ROYAL LEPAGE REAL ESTATE SERVICES LTD. |
|
|

Aloysius Okafor
Sales Representative
Dir:
647-890-0712
Bus:
905-799-7000
Fax:
905-799-7001
| Virtual Tour | Book Showing | Email a Friend |
Jump To:
At a Glance:
| Type: | Freehold - Detached |
| Area: | Halton |
| Municipality: | Oakville |
| Neighbourhood: | 1022 - WT West Oak Trails |
| Style: | 2-Storey |
| Approximate Age: | 31-50 |
| Tax: | $4,910 |
| Beds: | 3 |
| Baths: | 3 |
| Fireplace: | Y |
| Pool: | None |
Locatin Map:
Payment Calculator:


