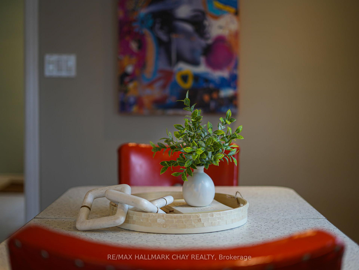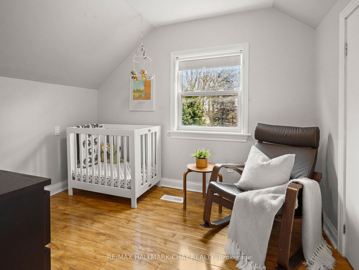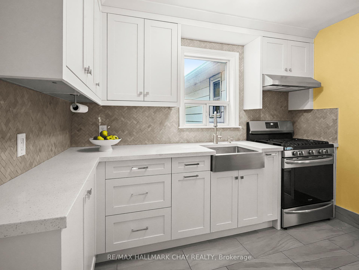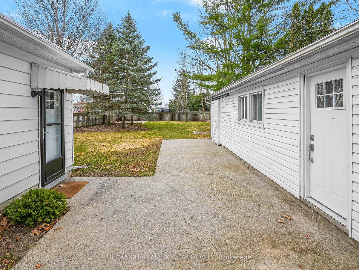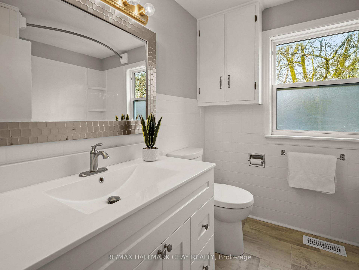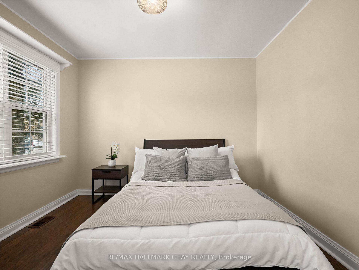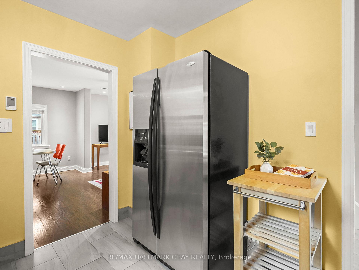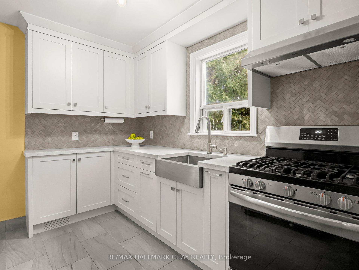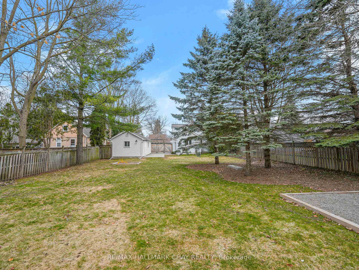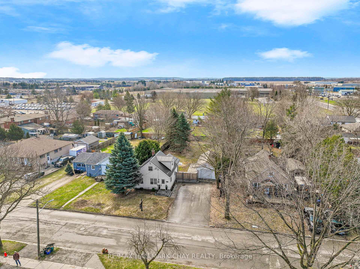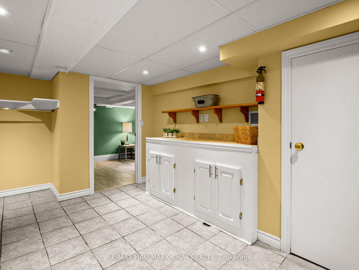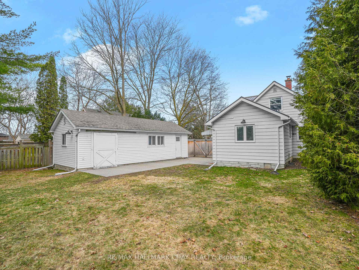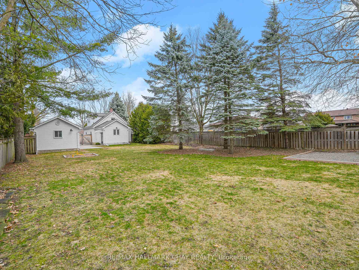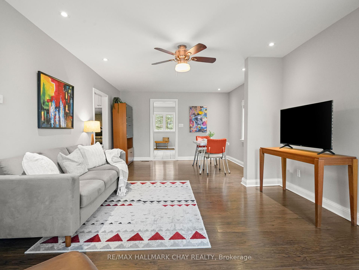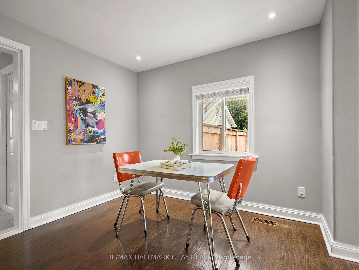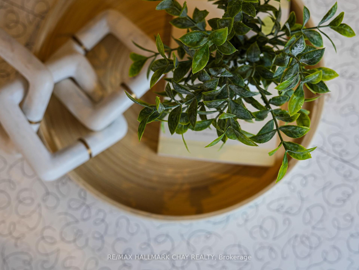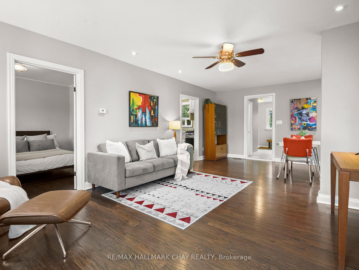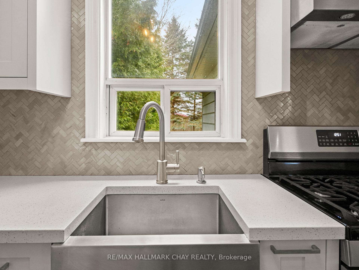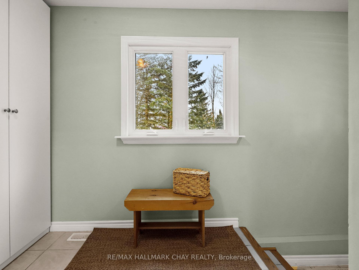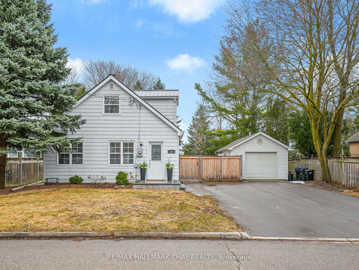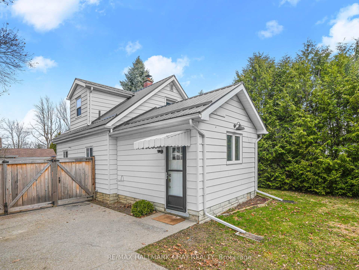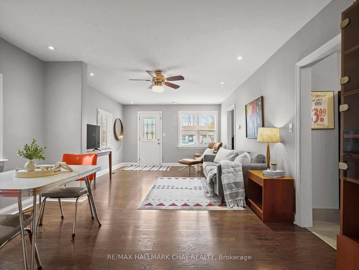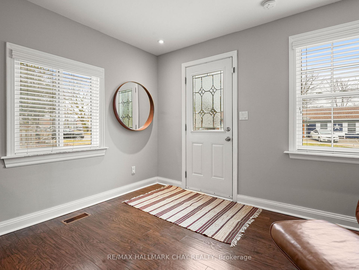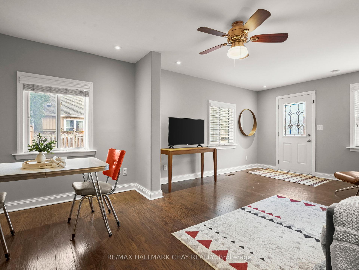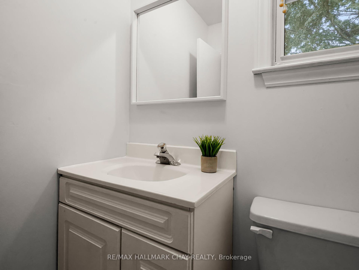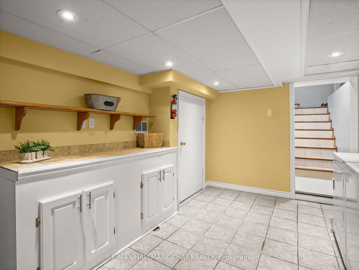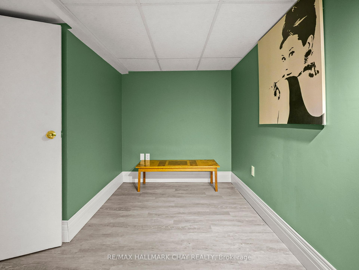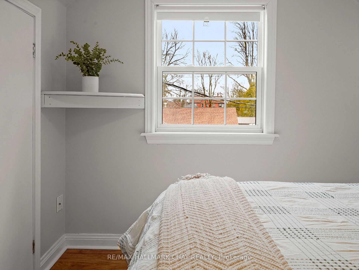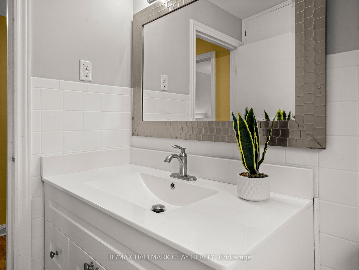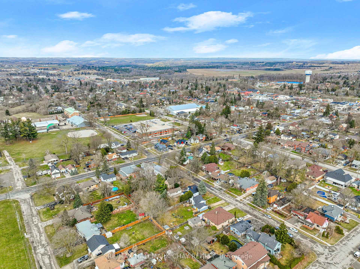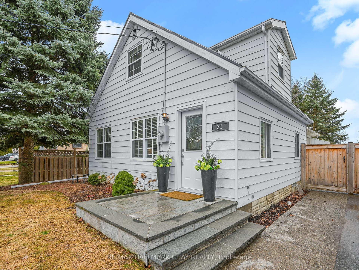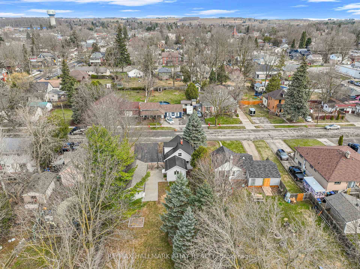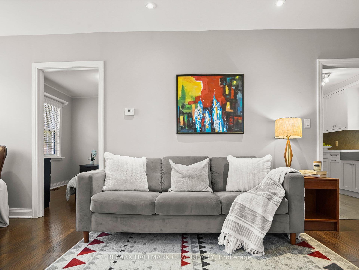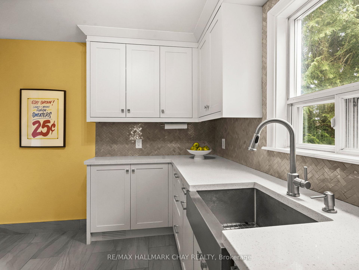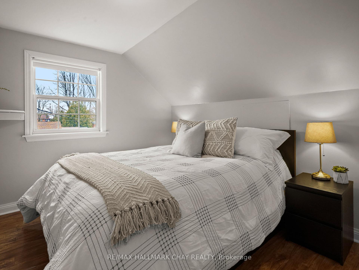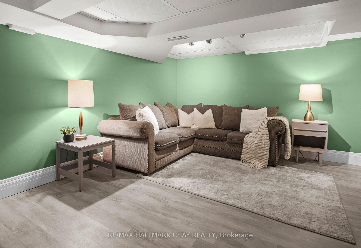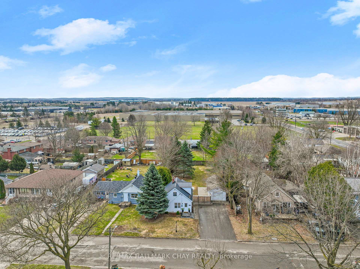$735,000
Available - For Sale
Listing ID: N12087075
21 Tupper Stre East , New Tecumseth, L9R 1E5, Simcoe
| Don't miss this opportunity! This 3-bedroom, 2 bathroom, detached home offers amazing value with a fully finished interior from top to bottom. Bright and welcoming, it features comfortable living spaces ideal for families or first-time buyers, a main floor bedroom, updated kitchen and finished lower rec room. Sitting on a huge fully fenced lot, there's plenty of space for kids, pets, or backyard entertaining. Plus, the detached garage adds even more versatility perfect for storage, a workshop, or hobby space. A rare find at this price point! Features: Situated in the Heart of Downtown Alliston within Walking Distance to all Amenities. Huge Fully Fenced Yard with Fire Pit/Sandbox. Detached Garage with Direct Access to Yard. Very Well Kept Home and Completely Move in Ready. Upgrades: Roof 2020, Kitchen Updated 2021, Furnace & AC 2022. |
| Price | $735,000 |
| Taxes: | $3200.00 |
| Occupancy: | Owner |
| Address: | 21 Tupper Stre East , New Tecumseth, L9R 1E5, Simcoe |
| Directions/Cross Streets: | Church St S To Tupper East |
| Rooms: | 7 |
| Rooms +: | 2 |
| Bedrooms: | 3 |
| Bedrooms +: | 0 |
| Family Room: | F |
| Basement: | Finished, Full |
| Level/Floor | Room | Length(ft) | Width(ft) | Descriptions | |
| Room 1 | Main | Living Ro | 12.46 | 12.46 | |
| Room 2 | Main | Dining Ro | 9.51 | 12.46 | |
| Room 3 | Main | Bedroom 3 | 9.84 | 10.17 | |
| Room 4 | Main | Kitchen | 8.86 | 10.17 | |
| Room 5 | Main | Powder Ro | 4.59 | 4.92 | |
| Room 6 | Main | Mud Room | 8.2 | 8.53 | |
| Room 7 | Upper | Primary B | 7.22 | 10.17 | |
| Room 8 | Upper | Bedroom 2 | 6.23 | 8.2 | |
| Room 9 | Upper | Bathroom | 6.89 | 6.89 | 3 Pc Bath |
| Room 10 | Lower | Laundry | 14.76 | 10.17 | |
| Room 11 | Basement | Living Ro | 12.46 | 21.32 |
| Washroom Type | No. of Pieces | Level |
| Washroom Type 1 | 2 | Main |
| Washroom Type 2 | 4 | Second |
| Washroom Type 3 | 0 | |
| Washroom Type 4 | 0 | |
| Washroom Type 5 | 0 |
| Total Area: | 0.00 |
| Property Type: | Detached |
| Style: | 1 1/2 Storey |
| Exterior: | Aluminum Siding |
| Garage Type: | Detached |
| (Parking/)Drive: | Private |
| Drive Parking Spaces: | 2 |
| Park #1 | |
| Parking Type: | Private |
| Park #2 | |
| Parking Type: | Private |
| Pool: | None |
| Other Structures: | Workshop |
| Approximatly Square Footage: | 700-1100 |
| Property Features: | Fenced Yard, Golf |
| CAC Included: | N |
| Water Included: | N |
| Cabel TV Included: | N |
| Common Elements Included: | N |
| Heat Included: | N |
| Parking Included: | N |
| Condo Tax Included: | N |
| Building Insurance Included: | N |
| Fireplace/Stove: | N |
| Heat Type: | Forced Air |
| Central Air Conditioning: | Central Air |
| Central Vac: | N |
| Laundry Level: | Syste |
| Ensuite Laundry: | F |
| Sewers: | Sewer |
| Utilities-Cable: | A |
| Utilities-Hydro: | Y |
$
%
Years
This calculator is for demonstration purposes only. Always consult a professional
financial advisor before making personal financial decisions.
| Although the information displayed is believed to be accurate, no warranties or representations are made of any kind. |
| RE/MAX HALLMARK CHAY REALTY |
|
|

Aloysius Okafor
Sales Representative
Dir:
647-890-0712
Bus:
905-799-7000
Fax:
905-799-7001
| Virtual Tour | Book Showing | Email a Friend |
Jump To:
At a Glance:
| Type: | Freehold - Detached |
| Area: | Simcoe |
| Municipality: | New Tecumseth |
| Neighbourhood: | Alliston |
| Style: | 1 1/2 Storey |
| Tax: | $3,200 |
| Beds: | 3 |
| Baths: | 2 |
| Fireplace: | N |
| Pool: | None |
Locatin Map:
Payment Calculator:

