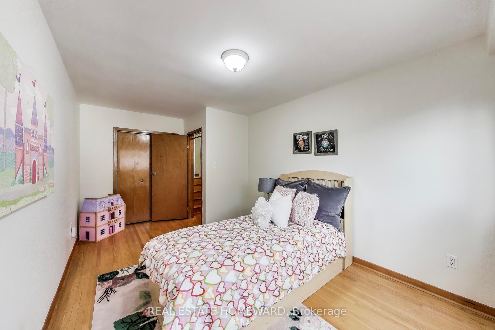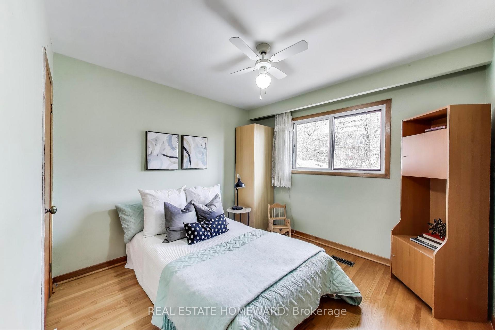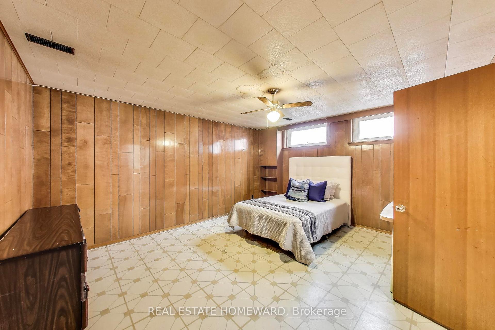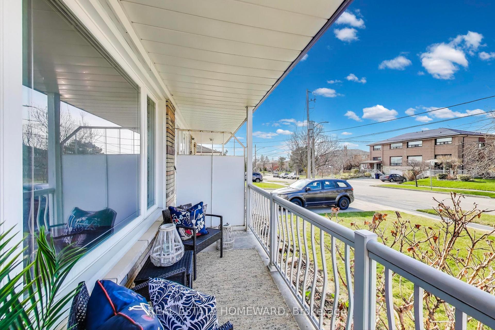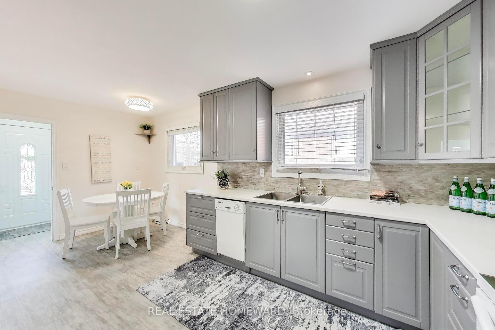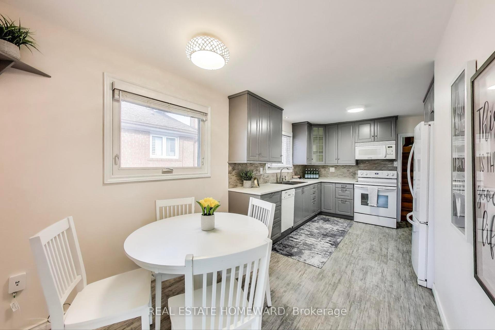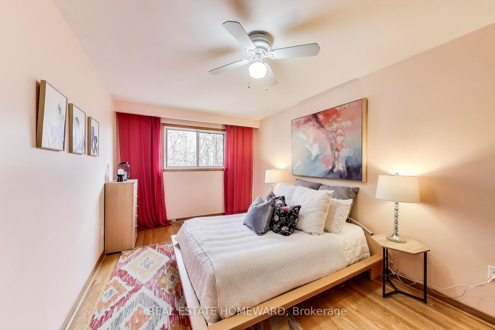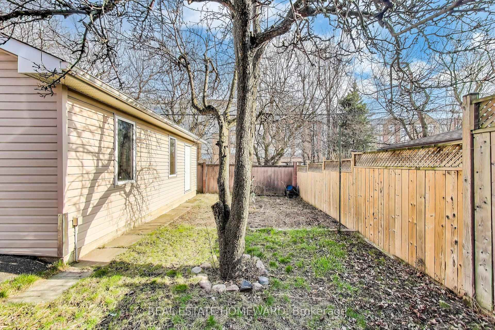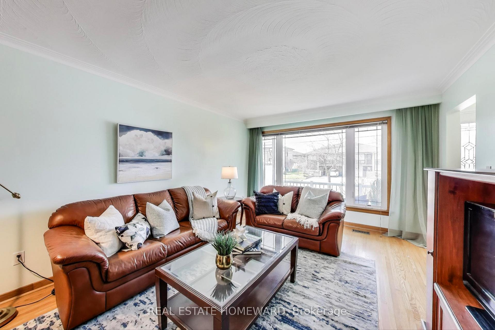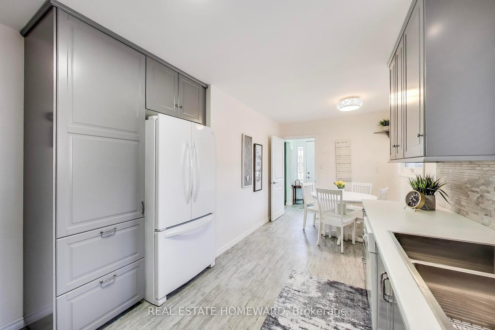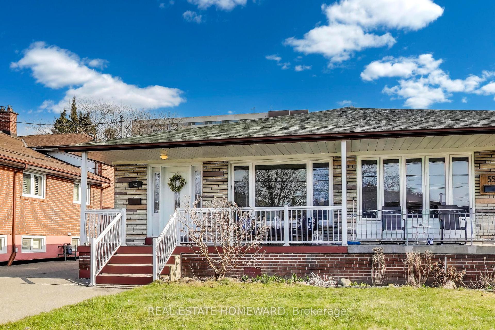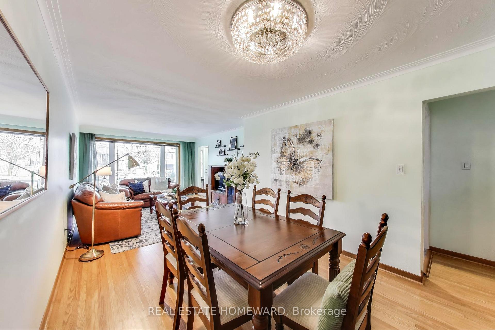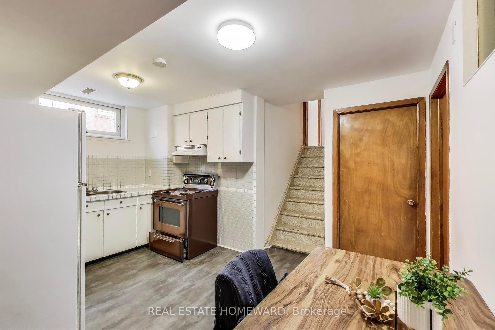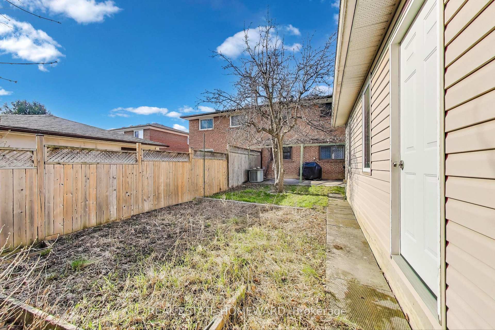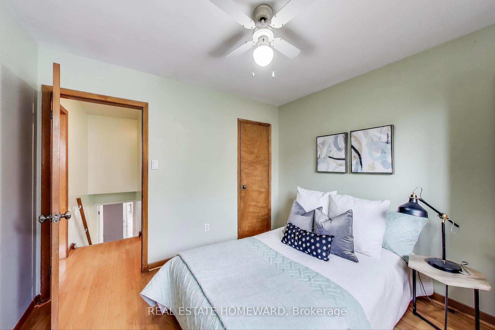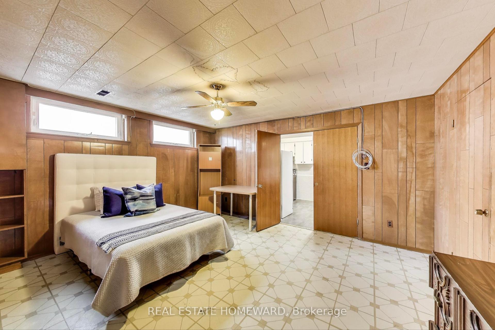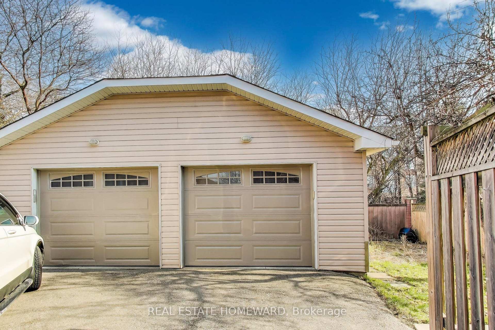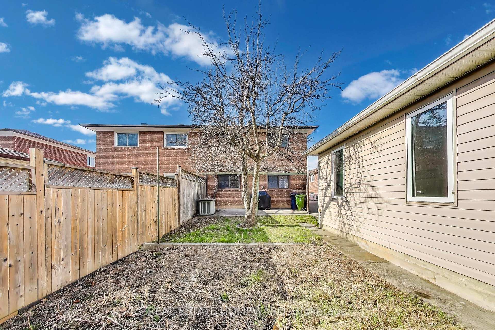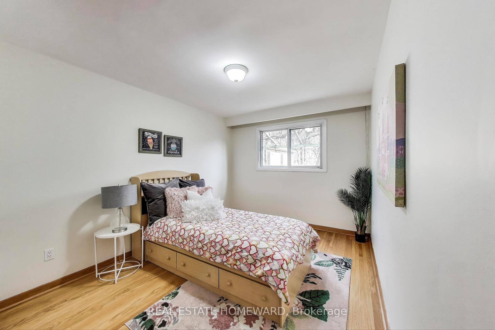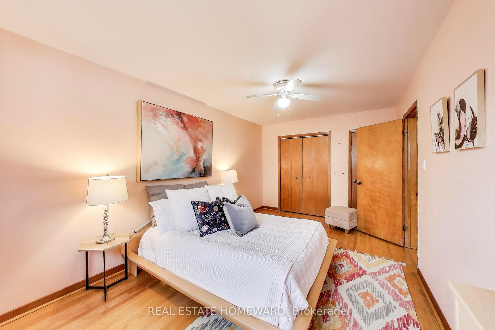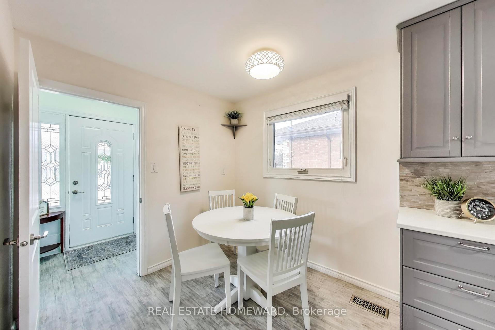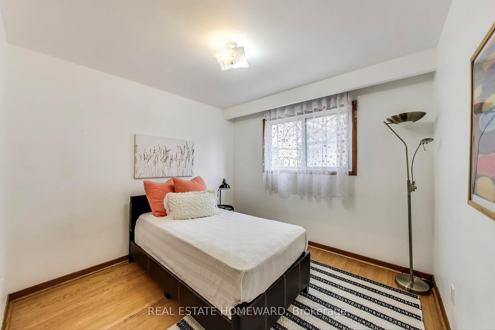$1,029,000
Available - For Sale
Listing ID: W12087060
53 Wintergreen Road , Toronto, M3M 2H9, Toronto
| Welcome Home to this Peaceful Neighbourhood in a Sought After & Convenient Location! Well maintained & Extremely Spacious 4 Bedroom Semi Close to Everything! Spacious Closets & Storage Throughout. Renovated Kitchen & Hardwood Floors Throughout. Basement Apt (Vacant) With Separate Entrance-Was Easily Rented for Many Years.Situated In A Prime Downsview Location, Conveniently Located Close To Highways, Schools, 5 Minute Walk to the Newest Toronto State of the Art Hospital, Shopping, Parks, TTC, And Yorkdale Subway.Enjoy the Spacious Yard Complete with a Pear Tree! Create Your Dream Garden of Vegetables & Florals. Ample 4 Car Parking & Private Garage. So Much Storage Throughout. Huge Cold Room in Basement + Crawl Space! A great home for Families, Investors or First Time Buyers. |
| Price | $1,029,000 |
| Taxes: | $3564.00 |
| Assessment Year: | 2025 |
| Occupancy: | Vacant |
| Address: | 53 Wintergreen Road , Toronto, M3M 2H9, Toronto |
| Directions/Cross Streets: | Wilson & Keele |
| Rooms: | 7 |
| Rooms +: | 2 |
| Bedrooms: | 4 |
| Bedrooms +: | 1 |
| Family Room: | F |
| Basement: | Apartment |
| Level/Floor | Room | Length(ft) | Width(ft) | Descriptions | |
| Room 1 | Main | Living Ro | 36.44 | 45.59 | Hardwood Floor, Overlooks Dining, Open Concept |
| Room 2 | Main | Dining Ro | 32.8 | 43.62 | Hardwood Floor, Overlooks Living |
| Room 3 | Main | Kitchen | 32.8 | 36.08 | Renovated |
| Room 4 | Upper | Bedroom | 32.14 | 53.79 | |
| Room 5 | Upper | Bedroom 2 | 32.8 | 33.46 | |
| Room 6 | In Between | Bedroom 3 | 31.82 | 53.14 | |
| Room 7 | In Between | Bedroom 4 | 32.8 | 31.82 | |
| Room 8 | Basement | Kitchen | 22.63 | 30.18 | |
| Room 9 | Basement | Bedroom | 46.28 | 42.97 | |
| Room 10 | Basement | Cold Room | 16.4 | 44.61 | |
| Room 11 |
| Washroom Type | No. of Pieces | Level |
| Washroom Type 1 | 4 | Upper |
| Washroom Type 2 | 3 | In Betwe |
| Washroom Type 3 | 0 | |
| Washroom Type 4 | 0 | |
| Washroom Type 5 | 0 |
| Total Area: | 0.00 |
| Property Type: | Semi-Detached |
| Style: | Backsplit 4 |
| Exterior: | Brick |
| Garage Type: | Detached |
| Drive Parking Spaces: | 1 |
| Pool: | None |
| Approximatly Square Footage: | 1500-2000 |
| CAC Included: | N |
| Water Included: | N |
| Cabel TV Included: | N |
| Common Elements Included: | N |
| Heat Included: | N |
| Parking Included: | N |
| Condo Tax Included: | N |
| Building Insurance Included: | N |
| Fireplace/Stove: | N |
| Heat Type: | Forced Air |
| Central Air Conditioning: | Central Air |
| Central Vac: | N |
| Laundry Level: | Syste |
| Ensuite Laundry: | F |
| Sewers: | Sewer |
$
%
Years
This calculator is for demonstration purposes only. Always consult a professional
financial advisor before making personal financial decisions.
| Although the information displayed is believed to be accurate, no warranties or representations are made of any kind. |
| REAL ESTATE HOMEWARD |
|
|

Aloysius Okafor
Sales Representative
Dir:
647-890-0712
Bus:
905-799-7000
Fax:
905-799-7001
| Virtual Tour | Book Showing | Email a Friend |
Jump To:
At a Glance:
| Type: | Freehold - Semi-Detached |
| Area: | Toronto |
| Municipality: | Toronto W05 |
| Neighbourhood: | Downsview-Roding-CFB |
| Style: | Backsplit 4 |
| Tax: | $3,564 |
| Beds: | 4+1 |
| Baths: | 2 |
| Fireplace: | N |
| Pool: | None |
Locatin Map:
Payment Calculator:



