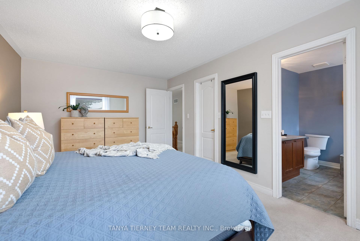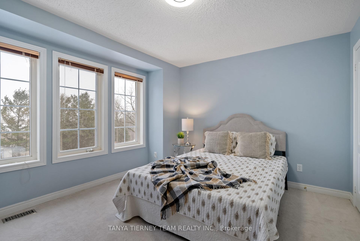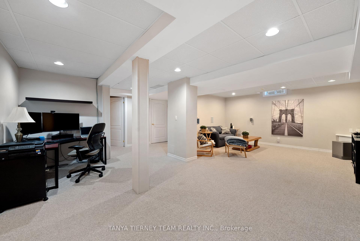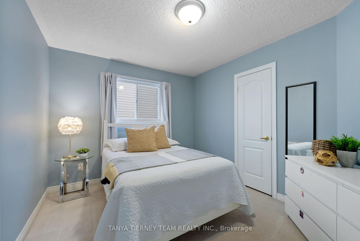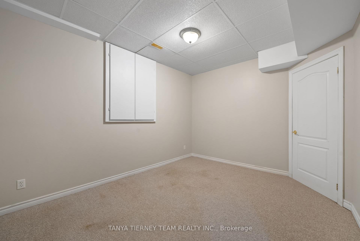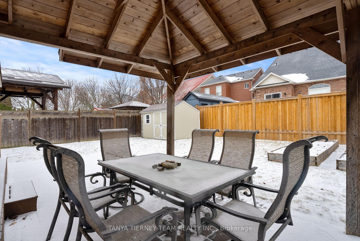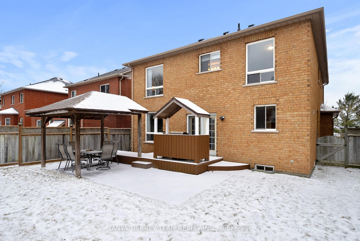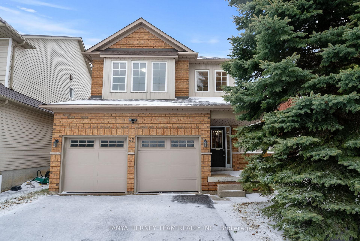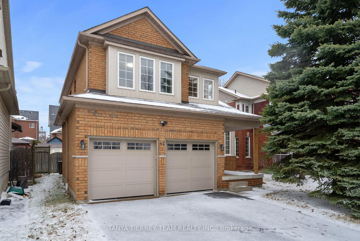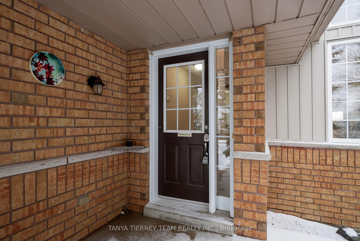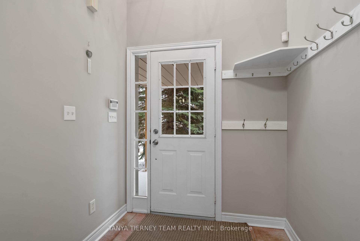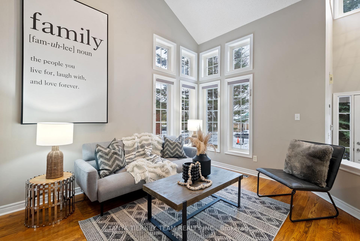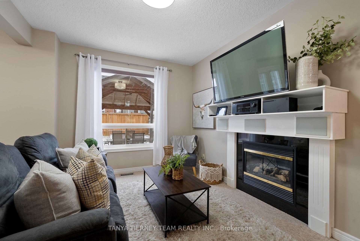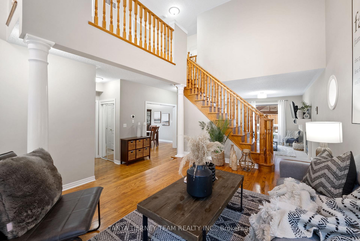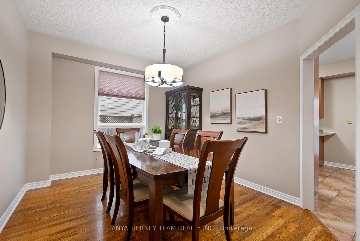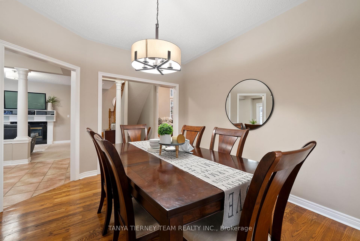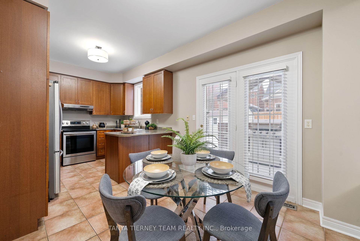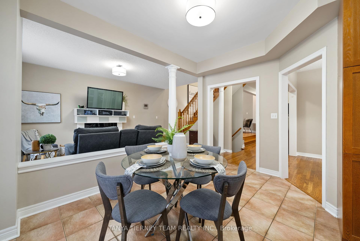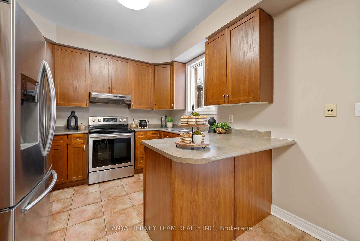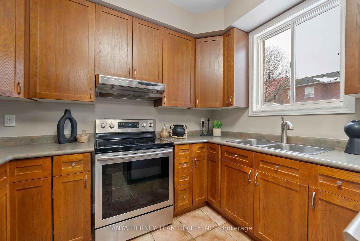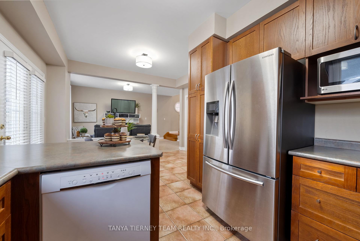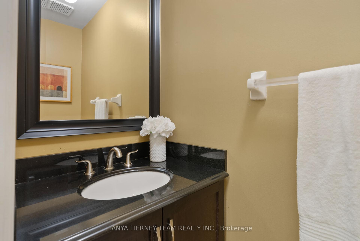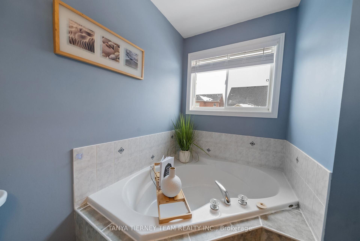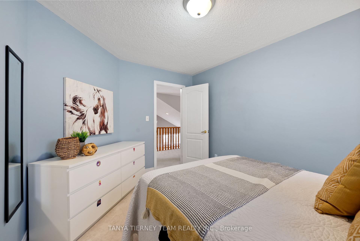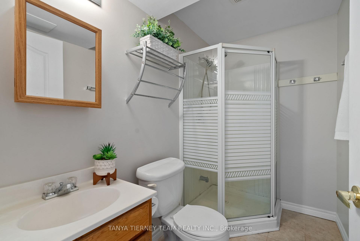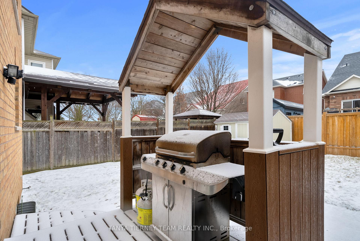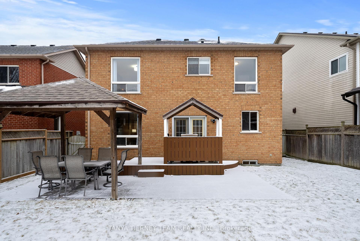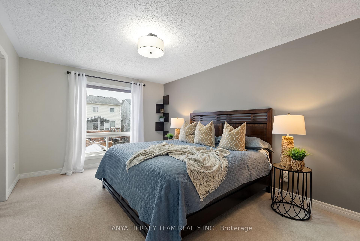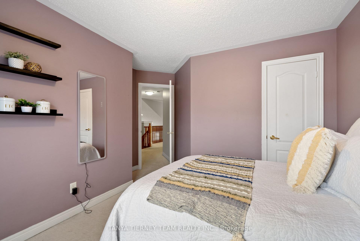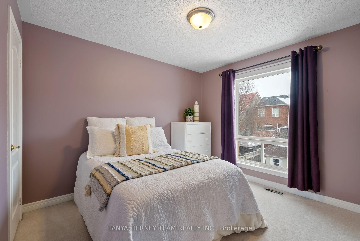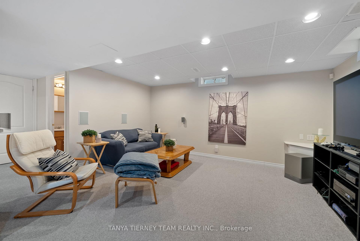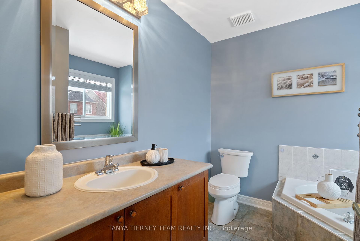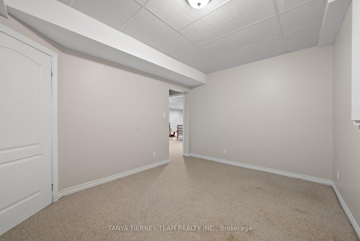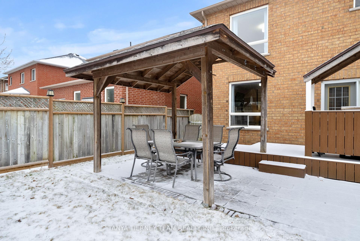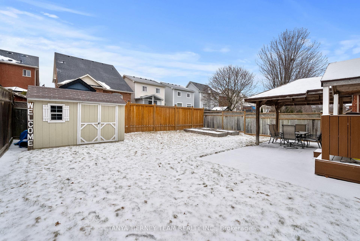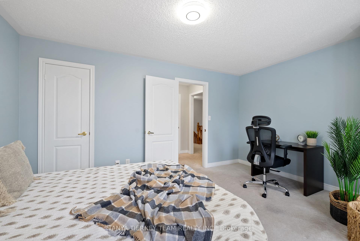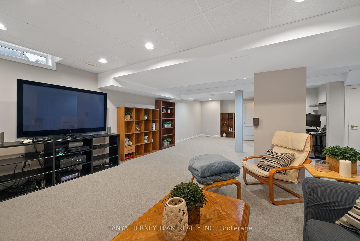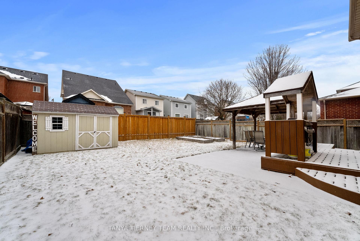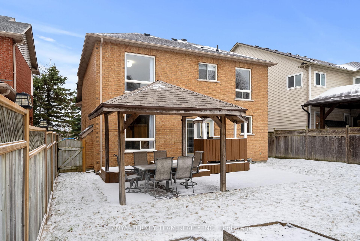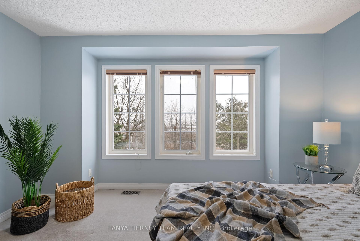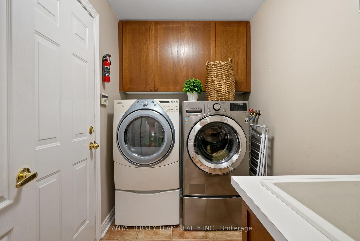$1,099,900
Available - For Sale
Listing ID: E12087059
42 Amanda Aven , Whitby, L1M 1K3, Durham
| Overlooking a scenic pond setting! Built by Melody Homes, this 4 bedroom, 4 bath family home offers an inviting entry into the impressive open concept main floor plan with soaring cathedral ceilings, gleaming hardwood floors including staircase & formal living room with vaulted ceilings & front garden views! Designed with entertaining in mind in the elegant formal dining room, spacious family room with cozy gas fireplace. Great size kitchen boasting 9ft ceilings, ample counter/cupboard space, breakfast bar, pantry & ceramic floors through to the breakfast area with garden door walk-out to the private backyard oasis featuring composite deck, gardens, large shed, BBQ gazebo & entertaining gazebo. Convenient main floor laundry with garage access. Upstairs offers 4 generous bedrooms including the primary retreat with 4pc soaker tub ensuite & walk-in closet. Fully finished basement complete with 8.5 ft ceilings, large rec room, 3pc bath & 5th bedroom. Situated steps to schools, parks, relaxing pond, downtown Brooklin shops & the new Longo's plaza. Close to hwy 407/412 for commuters! Updates include - Roof 2013, furnace 2016, central air 2021, garage doors 2017 & more! |
| Price | $1,099,900 |
| Taxes: | $7640.30 |
| Occupancy: | Owner |
| Address: | 42 Amanda Aven , Whitby, L1M 1K3, Durham |
| Acreage: | < .50 |
| Directions/Cross Streets: | Ashburn & Vipond Rd |
| Rooms: | 10 |
| Rooms +: | 2 |
| Bedrooms: | 4 |
| Bedrooms +: | 1 |
| Family Room: | T |
| Basement: | Finished, Full |
| Level/Floor | Room | Length(ft) | Width(ft) | Descriptions | |
| Room 1 | Main | Living Ro | 13.81 | 10.99 | Cathedral Ceiling(s), Pot Lights, Hardwood Floor |
| Room 2 | Main | Dining Ro | 12.79 | 10.89 | Formal Rm, Large Window, Hardwood Floor |
| Room 3 | Main | Kitchen | 10 | 9.58 | Breakfast Bar, Pantry, Ceramic Floor |
| Room 4 | Main | Breakfast | 13.12 | 9.58 | W/O To Deck, Open Concept, Ceramic Floor |
| Room 5 | Main | Family Ro | 17.38 | 10.76 | Gas Fireplace, Overlooks Backyard, Broadloom |
| Room 6 | Main | Laundry | 8.69 | 5.64 | Access To Garage, Laundry Sink, Ceramic Floor |
| Room 7 | Second | Primary B | 17.06 | 11.15 | 4 Pc Ensuite, Walk-In Closet(s), Broadloom |
| Room 8 | Second | Bedroom 2 | 10.92 | 9.91 | Closet, Large Window, Broadloom |
| Room 9 | Second | Bedroom 3 | 12.69 | 9.91 | Closet, Large Window, Broadloom |
| Room 10 | Second | Bedroom 4 | 14.86 | 11.55 | Closet, Large Window, Broadloom |
| Room 11 | Basement | Recreatio | 31.49 | 16.56 | Above Grade Window, Pot Lights, Broadloom |
| Room 12 | Basement | Bedroom | 13.35 | 10.36 | Walk-In Closet(s), Dropped Ceiling, Broadloom |
| Washroom Type | No. of Pieces | Level |
| Washroom Type 1 | 2 | Main |
| Washroom Type 2 | 4 | Second |
| Washroom Type 3 | 3 | Basement |
| Washroom Type 4 | 0 | |
| Washroom Type 5 | 0 |
| Total Area: | 0.00 |
| Approximatly Age: | 16-30 |
| Property Type: | Detached |
| Style: | 2-Storey |
| Exterior: | Brick |
| Garage Type: | Attached |
| (Parking/)Drive: | Private Do |
| Drive Parking Spaces: | 4 |
| Park #1 | |
| Parking Type: | Private Do |
| Park #2 | |
| Parking Type: | Private Do |
| Pool: | None |
| Other Structures: | Garden Shed, F |
| Approximatly Age: | 16-30 |
| Approximatly Square Footage: | 2000-2500 |
| Property Features: | Fenced Yard, Park |
| CAC Included: | N |
| Water Included: | N |
| Cabel TV Included: | N |
| Common Elements Included: | N |
| Heat Included: | N |
| Parking Included: | N |
| Condo Tax Included: | N |
| Building Insurance Included: | N |
| Fireplace/Stove: | Y |
| Heat Type: | Forced Air |
| Central Air Conditioning: | Central Air |
| Central Vac: | N |
| Laundry Level: | Syste |
| Ensuite Laundry: | F |
| Elevator Lift: | False |
| Sewers: | Sewer |
| Utilities-Cable: | A |
| Utilities-Hydro: | Y |
$
%
Years
This calculator is for demonstration purposes only. Always consult a professional
financial advisor before making personal financial decisions.
| Although the information displayed is believed to be accurate, no warranties or representations are made of any kind. |
| TANYA TIERNEY TEAM REALTY INC. |
|
|

Aloysius Okafor
Sales Representative
Dir:
647-890-0712
Bus:
905-799-7000
Fax:
905-799-7001
| Virtual Tour | Book Showing | Email a Friend |
Jump To:
At a Glance:
| Type: | Freehold - Detached |
| Area: | Durham |
| Municipality: | Whitby |
| Neighbourhood: | Brooklin |
| Style: | 2-Storey |
| Approximate Age: | 16-30 |
| Tax: | $7,640.3 |
| Beds: | 4+1 |
| Baths: | 4 |
| Fireplace: | Y |
| Pool: | None |
Locatin Map:
Payment Calculator:

