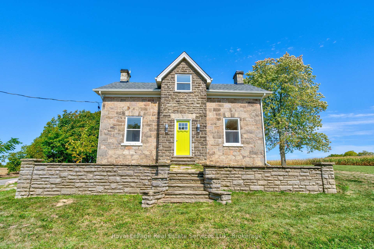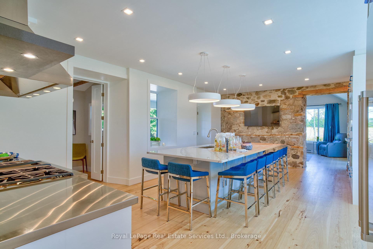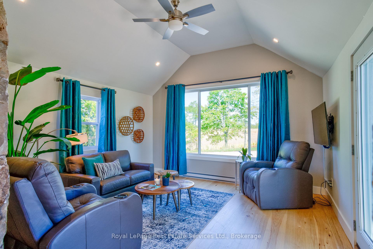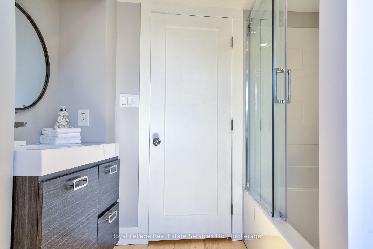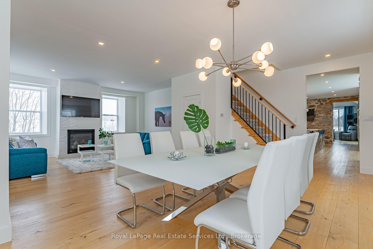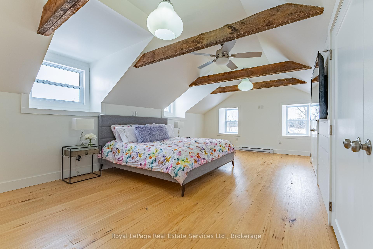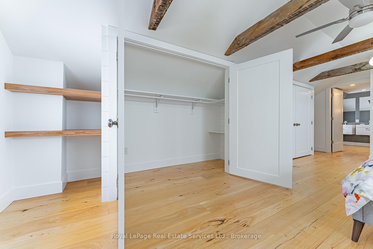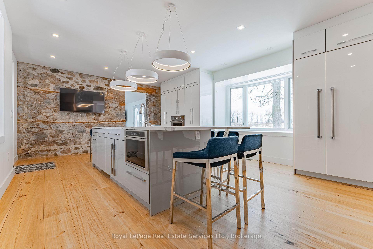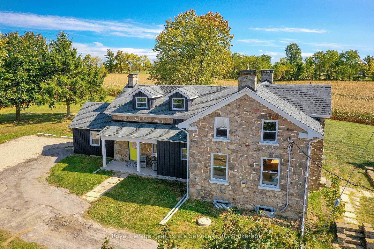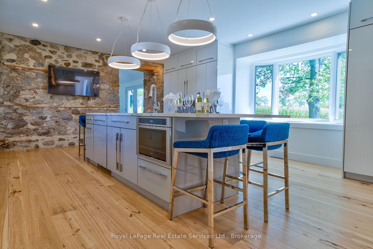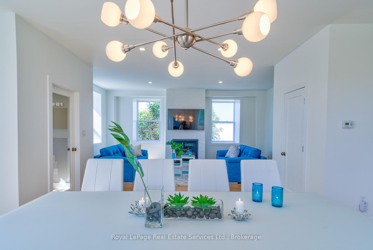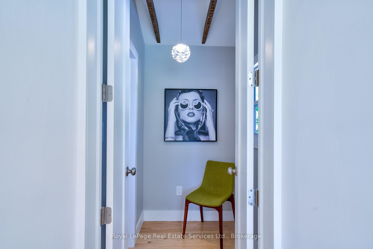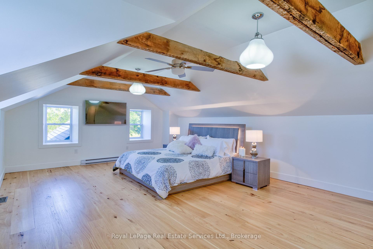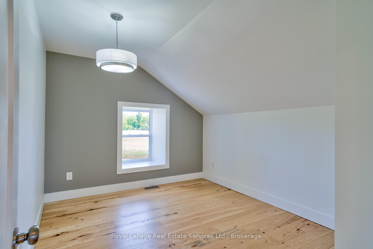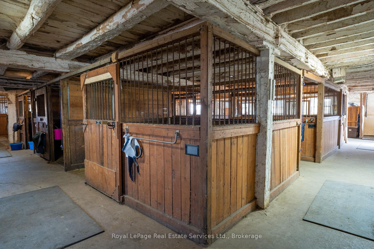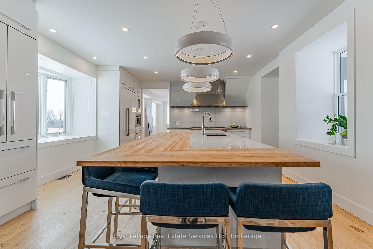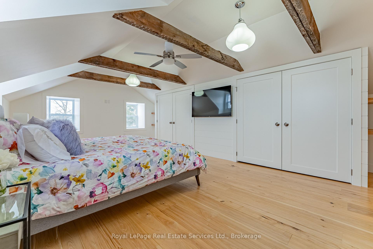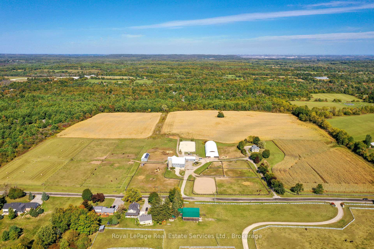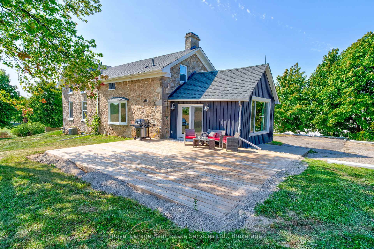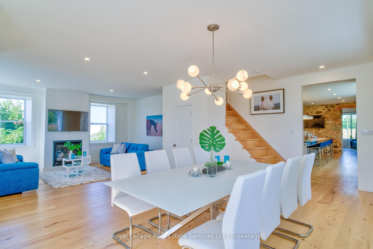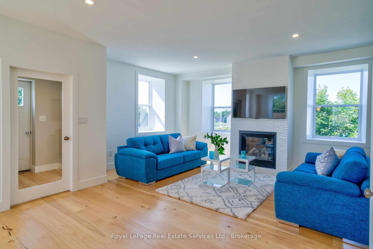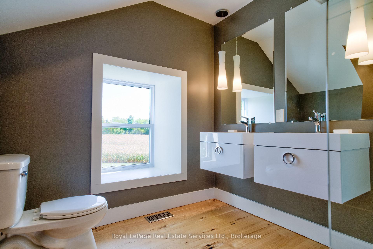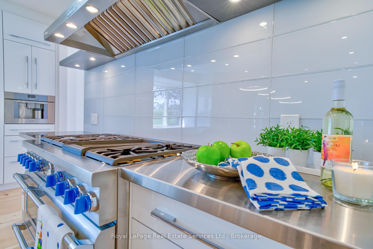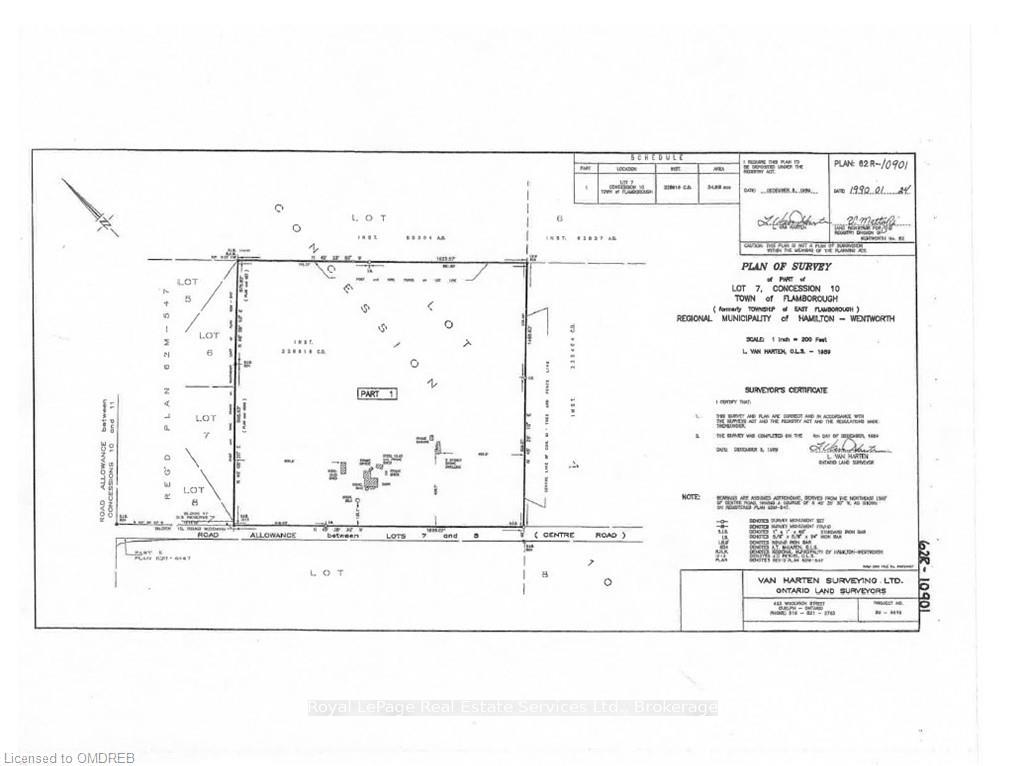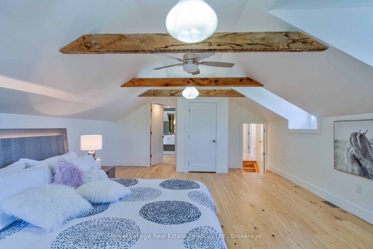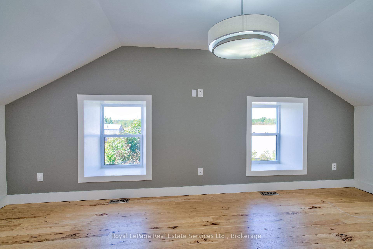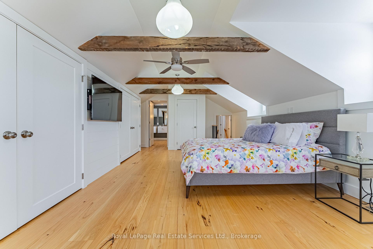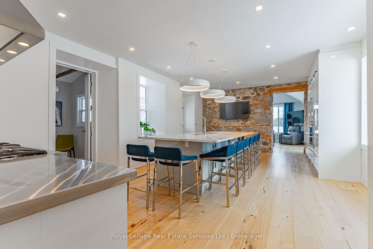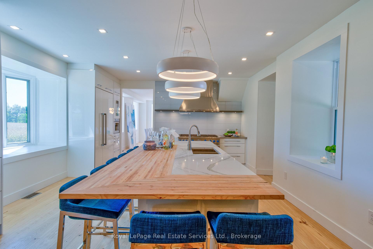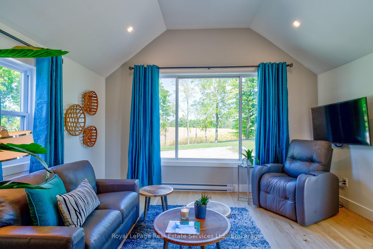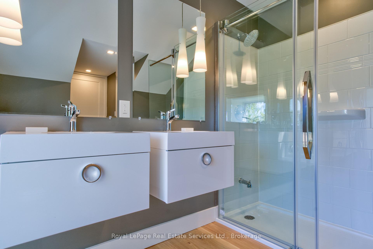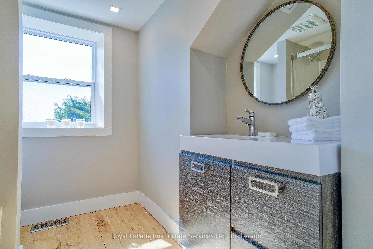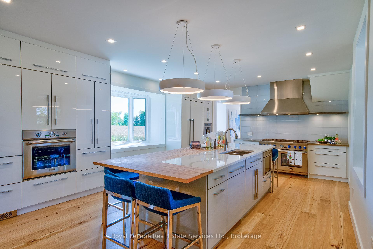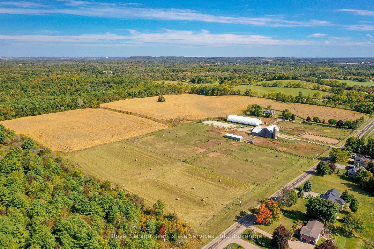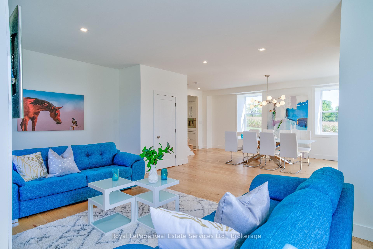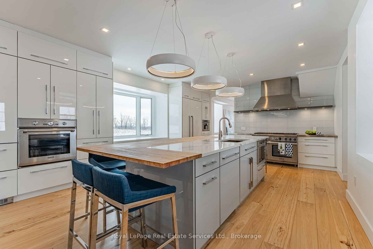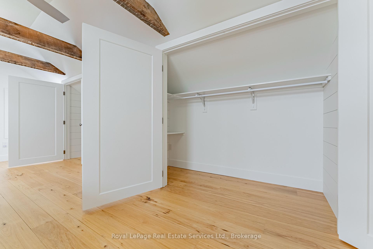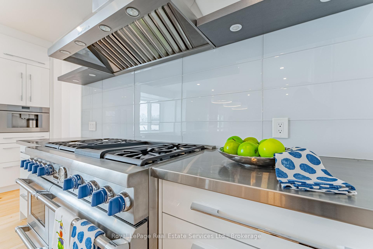$4,999,999
Available - For Sale
Listing ID: X12086292
1748 Centre Road , Hamilton, L8N 2Z7, Hamilton
| 54.99 acres more/less in prestigious Carlisle on natural gas and walking distance to 2 schools! Here is your opportunity to own a beautiful farm with A2 zoning, has no 'P' City of Hamilton zones, and allows for a variety of permitted uses including potential residential care facility (buyer responsible to conduct all due diligence) on natural gas! This sparkling, super stylish, 1800's stone home boasts fresh organic modern decor, sits proud upon a hilltop and offers exceptional vista views, horses frolicking and nature's offerings always so entertaining. Solar panels are owned on contract to 2033 paying an impressive .80 c/kwh, portion of land leased to tenant farmer, equestrian portion leased. Opportunity here to start your own multi generational family farm ... buy and hold ... move in and have fun ... or lease it out for future investment. Carlisle is home to many amenities and the friendly village itself is quite charming, a must visit is the Carlisle Bakery for a tasty sandwich or pizza slice and coffee to go! Golf courses, hockey arena, baseball diamond, walking trails, always lots of outdoor fun! |
| Price | $4,999,999 |
| Taxes: | $3421.69 |
| Occupancy: | Owner |
| Address: | 1748 Centre Road , Hamilton, L8N 2Z7, Hamilton |
| Acreage: | 50-99.99 |
| Directions/Cross Streets: | 10th Con & Centre Road |
| Rooms: | 7 |
| Bedrooms: | 3 |
| Bedrooms +: | 0 |
| Family Room: | T |
| Basement: | Partially Fi |
| Level/Floor | Room | Length(ft) | Width(ft) | Descriptions | |
| Room 1 | Ground | Kitchen | 23.75 | 15.25 | |
| Room 2 | Ground | Living Ro | 18.34 | 18.01 | |
| Room 3 | Ground | Dining Ro | 18.01 | 10.5 | |
| Room 4 | Ground | Family Ro | 14.4 | 14.07 | |
| Room 5 | Second | Primary B | 23.26 | 15.68 | |
| Room 6 | Second | Bedroom 2 | 18.56 | 12.17 | |
| Room 7 | Second | Bedroom 3 | 12.17 | 9.84 |
| Washroom Type | No. of Pieces | Level |
| Washroom Type 1 | 2 | Ground |
| Washroom Type 2 | 4 | Second |
| Washroom Type 3 | 2 | Basement |
| Washroom Type 4 | 0 | |
| Washroom Type 5 | 0 |
| Total Area: | 0.00 |
| Approximatly Age: | 100+ |
| Property Type: | Farm |
| Style: | 1 1/2 Storey |
| Exterior: | Other, Stone |
| Garage Type: | Other |
| (Parking/)Drive: | Private |
| Drive Parking Spaces: | 30 |
| Park #1 | |
| Parking Type: | Private |
| Park #2 | |
| Parking Type: | Private |
| Pool: | None |
| Other Structures: | Barn, Drive Sh |
| Approximatly Age: | 100+ |
| Approximatly Square Footage: | 2500-3000 |
| CAC Included: | N |
| Water Included: | N |
| Cabel TV Included: | N |
| Common Elements Included: | N |
| Heat Included: | N |
| Parking Included: | N |
| Condo Tax Included: | N |
| Building Insurance Included: | N |
| Fireplace/Stove: | Y |
| Heat Type: | Forced Air |
| Central Air Conditioning: | Central Air |
| Central Vac: | N |
| Laundry Level: | Syste |
| Ensuite Laundry: | F |
| Sewers: | Septic |
| Water: | Cistern, |
| Water Supply Types: | Cistern, Dri |
| Utilities-Cable: | N |
| Utilities-Hydro: | Y |
$
%
Years
This calculator is for demonstration purposes only. Always consult a professional
financial advisor before making personal financial decisions.
| Although the information displayed is believed to be accurate, no warranties or representations are made of any kind. |
| Royal LePage Real Estate Services Ltd., Brokerage |
|
|

Aloysius Okafor
Sales Representative
Dir:
647-890-0712
Bus:
905-799-7000
Fax:
905-799-7001
| Book Showing | Email a Friend |
Jump To:
At a Glance:
| Type: | Freehold - Farm |
| Area: | Hamilton |
| Municipality: | Hamilton |
| Neighbourhood: | Carlisle |
| Style: | 1 1/2 Storey |
| Approximate Age: | 100+ |
| Tax: | $3,421.69 |
| Beds: | 3 |
| Baths: | 4 |
| Fireplace: | Y |
| Pool: | None |
Locatin Map:
Payment Calculator:

