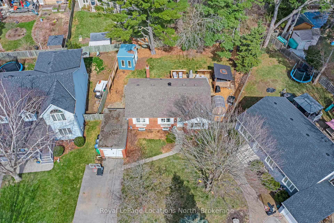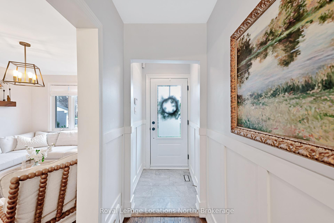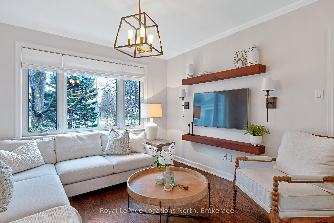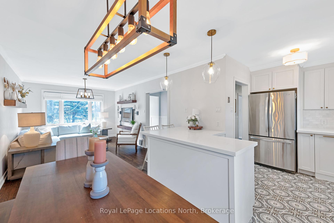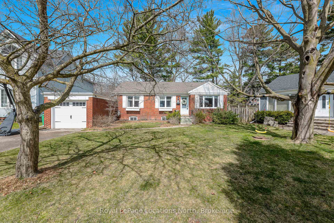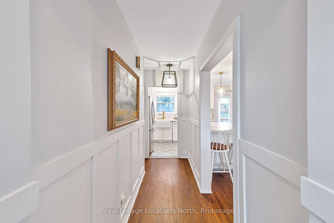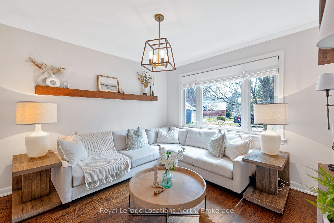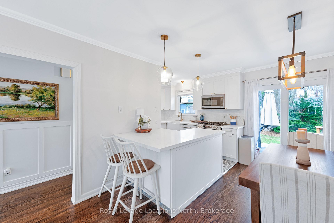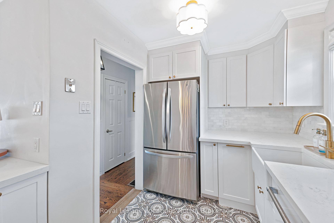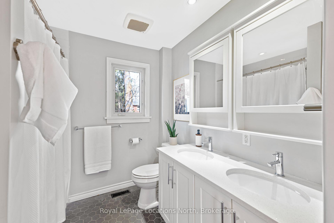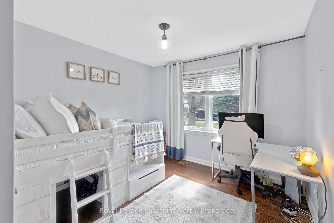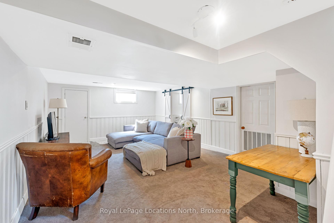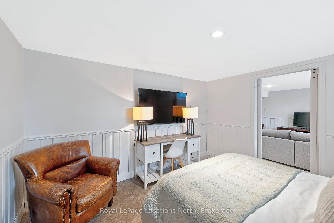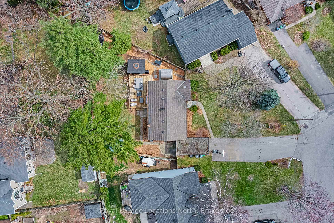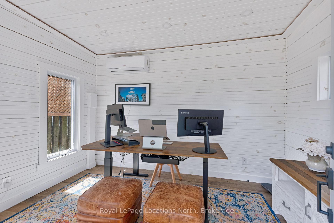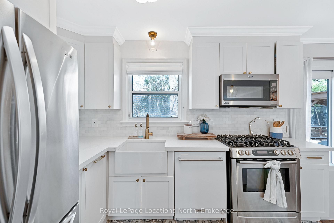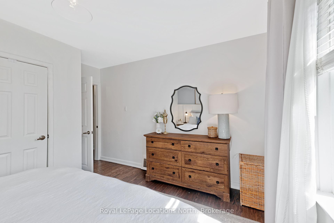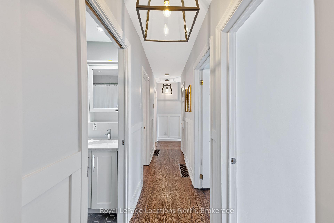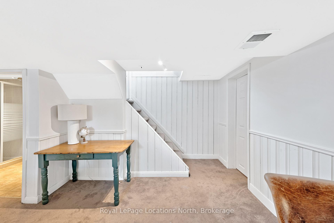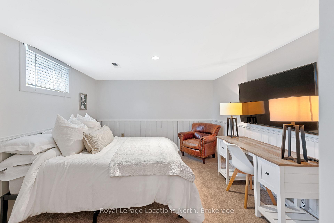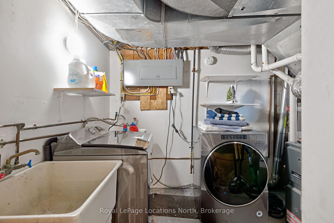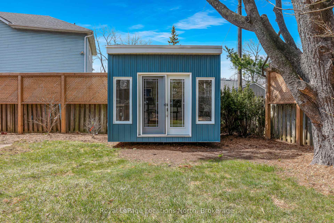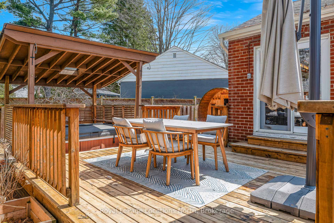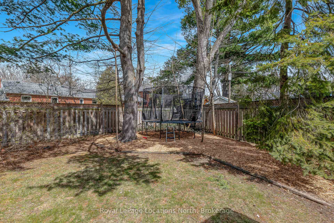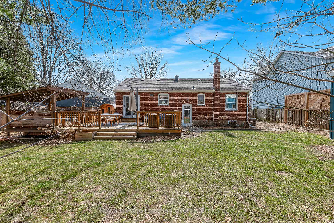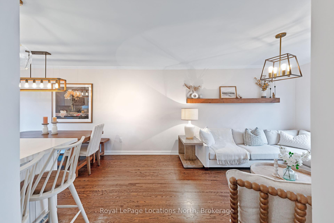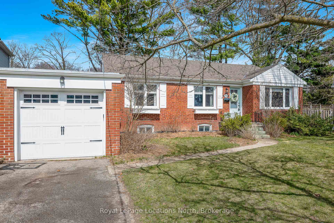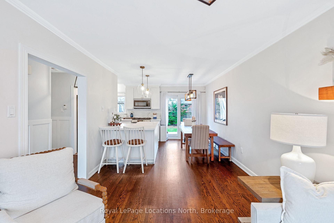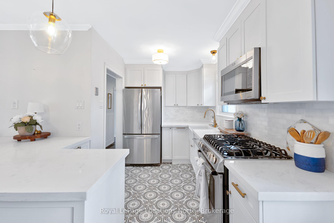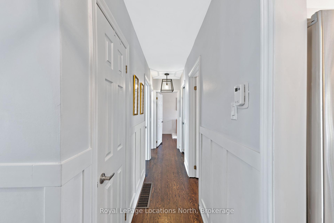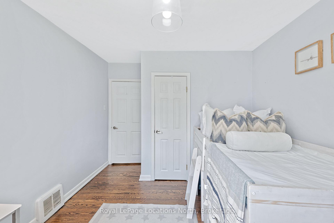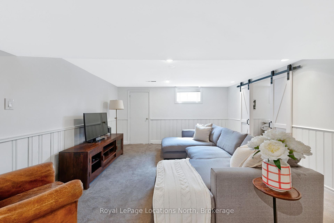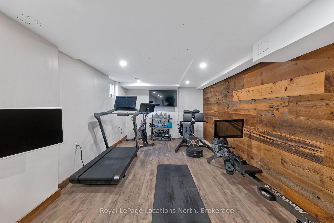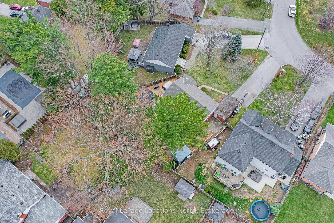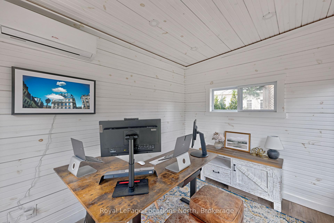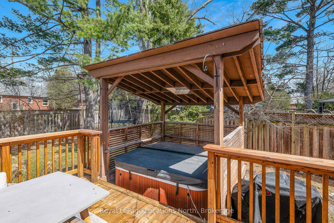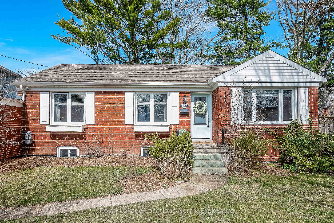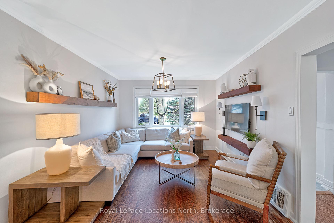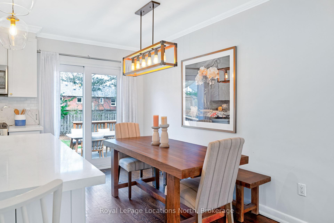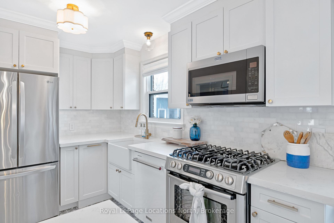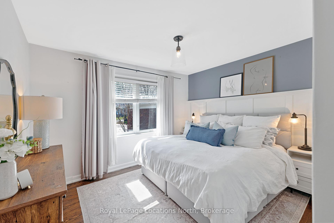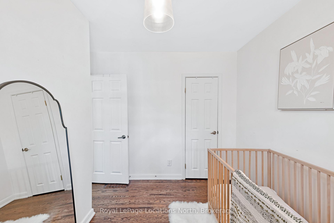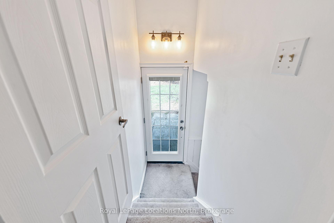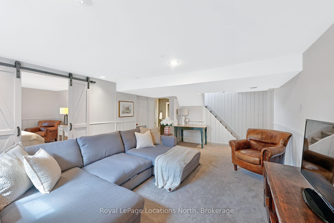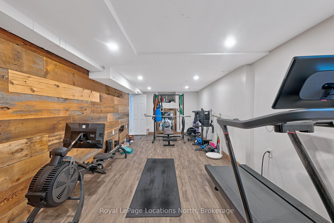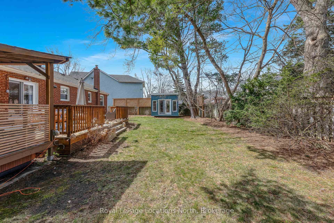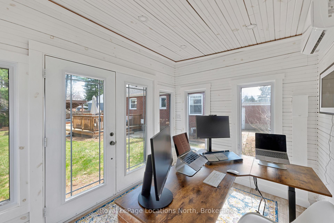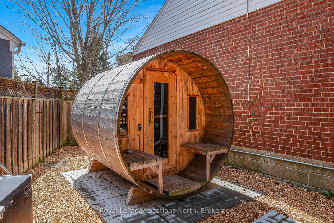$1,425,000
Available - For Sale
Listing ID: W12086241
1303 Crossfield Bend , Mississauga, L5G 3P5, Peel
| Welcome to this full package in the heart of coveted Mineola. This stylishly updated 3+1 bedroom bungalow is set on a massive, private lot surrounded by mature trees. The bright, open concept main floor is perfect for family living and entertaining. An upgraded kitchen featuring a large breakfast bar, quartz counters and s/s appliances overlooks the dining room and backyard. With a beautifully upgraded main floor bathroom, hardwood flooring and updated lighting this home is truly move in ready. The fully finished basement adds extra living space, complete with an additional large bedroom, 2nd full bathroom, storage room, huge family area and a side entrance ideal for guests, teens, or in-laws.This home was made for both comfort and lifestyle. The California Closets built into all upper closets make organization easy, while the dream home gym makes wellness part of your everyday routine. The backyard is a true oasis, featuring a spacious deck (built in 2020), a hot tub and sauna, and a beautifully finished 9 x12 flex building with electrical- perfect for a home office, studio, or creative retreat.Practical upgrades and features include a 200-amp electrical panel (installed in December 2023), an owned hot water tank, an EV charging unit in the garage and parking for 7 cars! Located just steps to Mineola Public School, parks, and lakeside trails, and only a seven-minute walk to the Port Credit GO Station, this home offers unmatched convenience for commuters with quick access to the QEW, downtown Toronto, and Pearson Airport. Enjoy the vibrant atmospheres of Port Credit as well as the scenic beauty of Lakefront Promenade Park. Here, you can have the tranquility of a mature, tree-lined neighbourhood while staying connected to everything the city has to offer. This is more than just a home, its your opportunity to live in one of Mississauga's most sought-after communities. |
| Price | $1,425,000 |
| Taxes: | $8554.18 |
| Occupancy: | Owner |
| Address: | 1303 Crossfield Bend , Mississauga, L5G 3P5, Peel |
| Directions/Cross Streets: | Hurontario / Crossfield Bend |
| Rooms: | 6 |
| Rooms +: | 3 |
| Bedrooms: | 3 |
| Bedrooms +: | 1 |
| Family Room: | F |
| Basement: | Finished, Separate Ent |
| Level/Floor | Room | Length(ft) | Width(ft) | Descriptions | |
| Room 1 | Main | Living Ro | 15.91 | 10.82 | Hardwood Floor, Crown Moulding, Large Window |
| Room 2 | Main | Dining Ro | 10.92 | 6.59 | Hardwood Floor, Crown Moulding, W/O To Deck |
| Room 3 | Main | Kitchen | 10.76 | 10.07 | Updated, Breakfast Bar, Stainless Steel Appl |
| Room 4 | Main | Primary B | 12.5 | 9.91 | Hardwood Floor, Closet, Overlooks Garden |
| Room 5 | Main | Bedroom 2 | 10.1 | 10 | Hardwood Floor, Closet |
| Room 6 | Main | Bedroom 3 | 10.59 | 9.09 | Hardwood Floor, Closet |
| Room 7 | Lower | Recreatio | 19.84 | 13.09 | Broadloom, Wainscoting, 3 Pc Bath |
| Room 8 | Lower | Other | 24.99 | 10.59 | |
| Room 9 | Lower | Bedroom 4 | 12.46 | 10.96 |
| Washroom Type | No. of Pieces | Level |
| Washroom Type 1 | 3 | Main |
| Washroom Type 2 | 3 | Basement |
| Washroom Type 3 | 0 | |
| Washroom Type 4 | 0 | |
| Washroom Type 5 | 0 | |
| Washroom Type 6 | 3 | Main |
| Washroom Type 7 | 3 | Basement |
| Washroom Type 8 | 0 | |
| Washroom Type 9 | 0 | |
| Washroom Type 10 | 0 |
| Total Area: | 0.00 |
| Property Type: | Detached |
| Style: | Bungalow |
| Exterior: | Brick |
| Garage Type: | Attached |
| (Parking/)Drive: | Private |
| Drive Parking Spaces: | 6 |
| Park #1 | |
| Parking Type: | Private |
| Park #2 | |
| Parking Type: | Private |
| Pool: | None |
| Other Structures: | Garden Shed, O |
| Approximatly Square Footage: | 700-1100 |
| Property Features: | Hospital, Library |
| CAC Included: | N |
| Water Included: | N |
| Cabel TV Included: | N |
| Common Elements Included: | N |
| Heat Included: | N |
| Parking Included: | N |
| Condo Tax Included: | N |
| Building Insurance Included: | N |
| Fireplace/Stove: | N |
| Heat Type: | Forced Air |
| Central Air Conditioning: | Central Air |
| Central Vac: | N |
| Laundry Level: | Syste |
| Ensuite Laundry: | F |
| Sewers: | Sewer |
$
%
Years
This calculator is for demonstration purposes only. Always consult a professional
financial advisor before making personal financial decisions.
| Although the information displayed is believed to be accurate, no warranties or representations are made of any kind. |
| Royal LePage Locations North |
|
|

Aloysius Okafor
Sales Representative
Dir:
647-890-0712
Bus:
905-799-7000
Fax:
905-799-7001
| Book Showing | Email a Friend |
Jump To:
At a Glance:
| Type: | Freehold - Detached |
| Area: | Peel |
| Municipality: | Mississauga |
| Neighbourhood: | Mineola |
| Style: | Bungalow |
| Tax: | $8,554.18 |
| Beds: | 3+1 |
| Baths: | 2 |
| Fireplace: | N |
| Pool: | None |
Locatin Map:
Payment Calculator:

