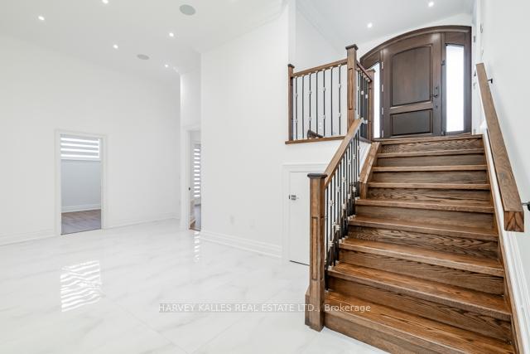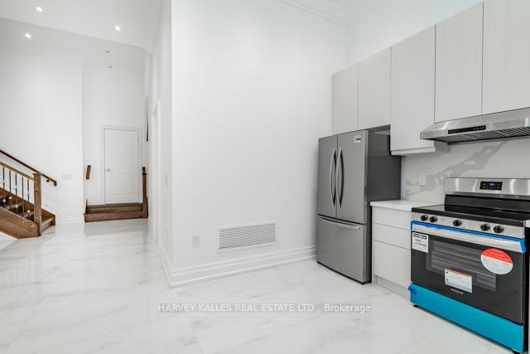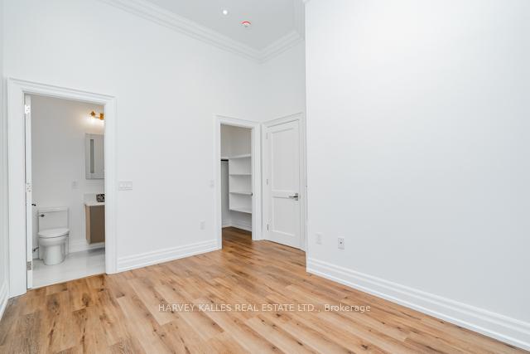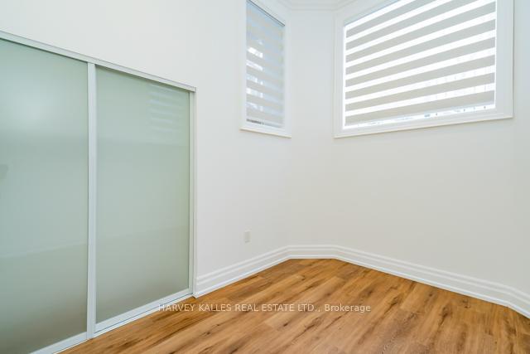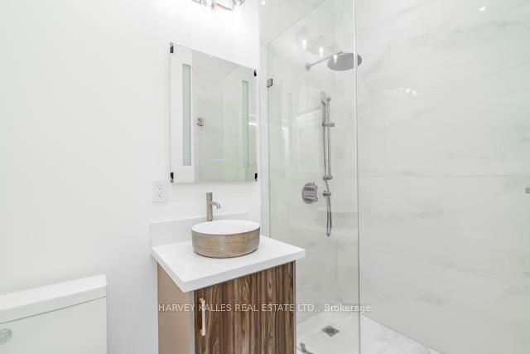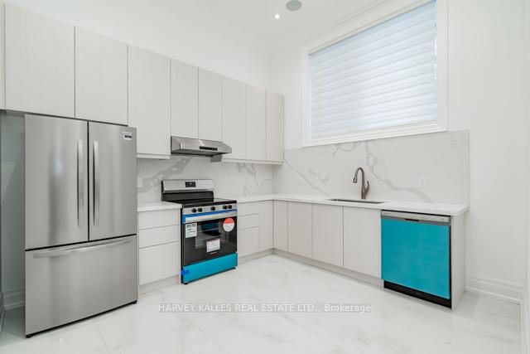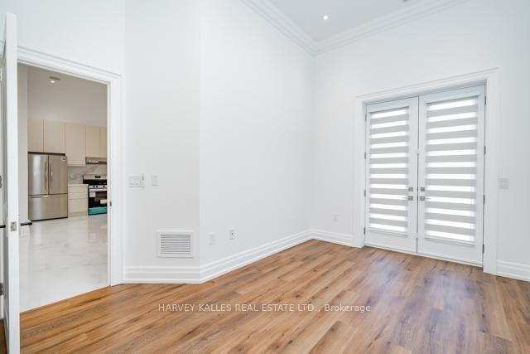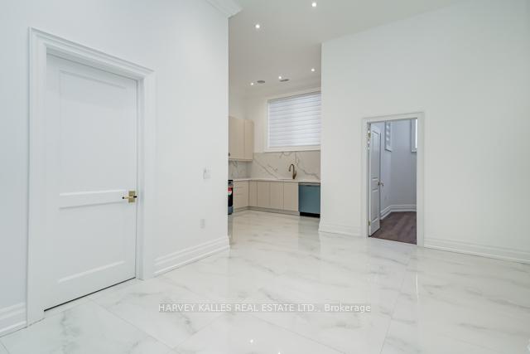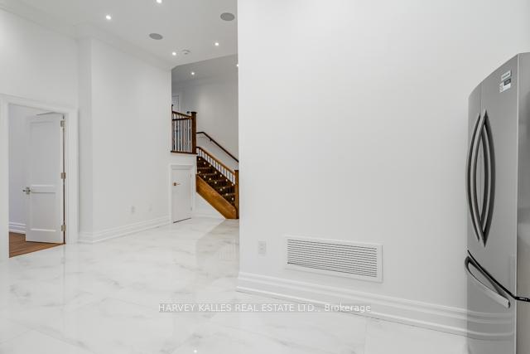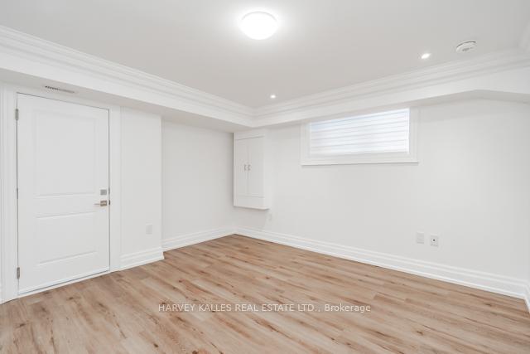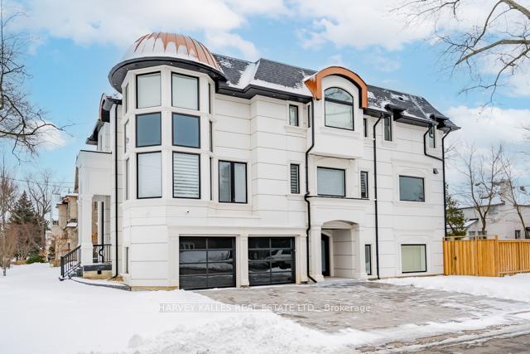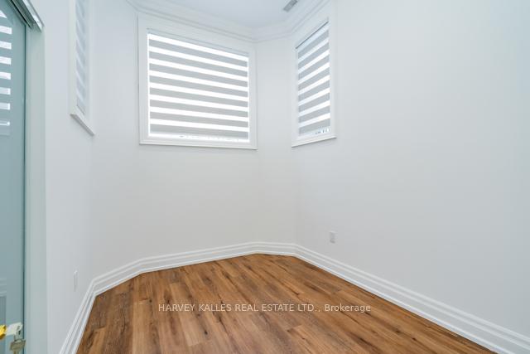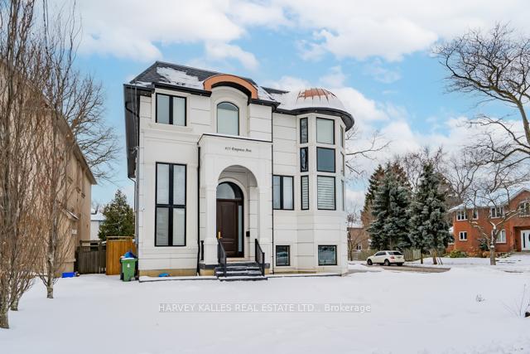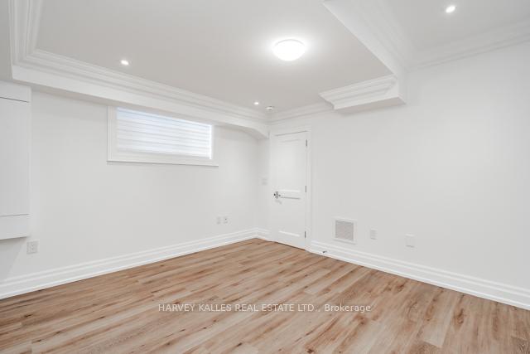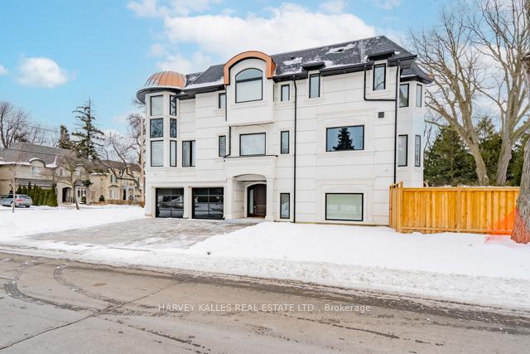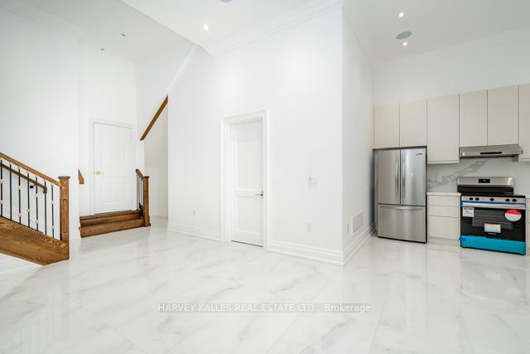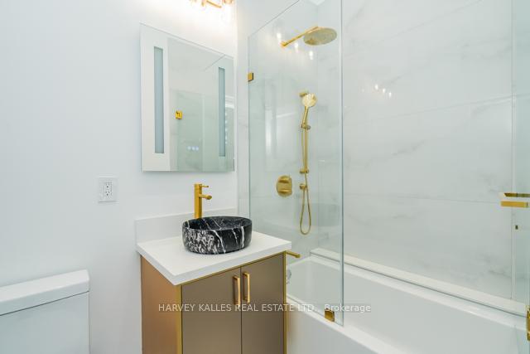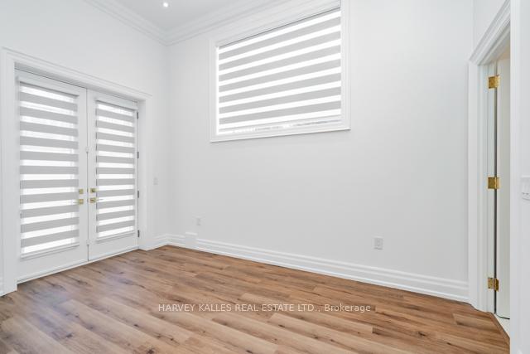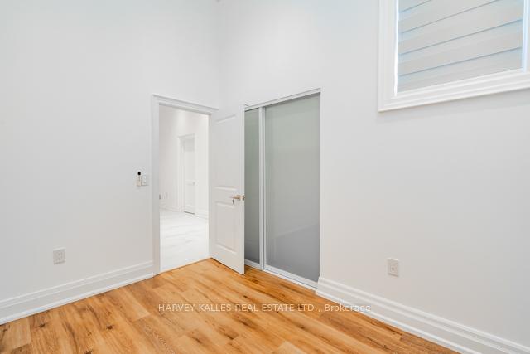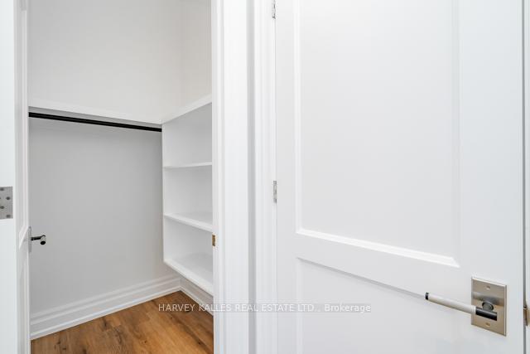$3,800
Available - For Rent
Listing ID: C11949861
413 Empress Aven , Toronto, M2N 3V9, Toronto
| Brand new luxurious sun-filled 3 bedrooms, 2 washrooms with 12 feet ceiling height unit in the lower level of a fantastic custom home built in 2024 with unique architectural design in the heart of Willowdale East. Impressive separate entrance door. Abundance of natural light through lots of windows! Led pot lights and crown moulding thru-out. Huge storage room under the staircase! Brand new open concept kitchen w/top new appliances, eating area and combined with living room. High tech remote control blinds. Master bedroom with w/in closet, 3 piece ensuite & walk-out to the backyard. Laundry ensuite. One interlock driveway parking included. Steps away from park, tennis court. Best schools (Earl Haig S.S, Bayview M.S, Hollywood P.S), ttc, subway, Bayview Village Mall and ravine. Perfect home for professionals or family to start their urban life. Don't miss it! **EXTRAS** Brand new Frigidaire double door fridge, stove, dishwasher, washer and dryer, remote control automated blinds. Lots of storage room. One driveway parking spot included. AAA tenants only. |
| Price | $3,800 |
| Taxes: | $0.00 |
| Occupancy: | Vacant |
| Address: | 413 Empress Aven , Toronto, M2N 3V9, Toronto |
| Directions/Cross Streets: | Bayview Ave / Empress Ave |
| Rooms: | 5 |
| Bedrooms: | 3 |
| Bedrooms +: | 0 |
| Family Room: | F |
| Basement: | Walk-Out |
| Furnished: | Unfu |
| Level/Floor | Room | Length(ft) | Width(ft) | Descriptions | |
| Room 1 | Lower | Foyer | 8.2 | 7.81 | Crown Moulding, Pot Lights, Tile Floor |
| Room 2 | Lower | Kitchen | 11.91 | 10.99 | Crown Moulding, Pot Lights, Modern Kitchen |
| Room 3 | Lower | Living Ro | 10.59 | 17.38 | Crown Moulding, Pot Lights, Combined w/Kitchen |
| Room 4 | Lower | Primary B | 14.01 | 9.61 | Crown Moulding, Pot Lights, 3 Pc Ensuite |
| Room 5 | Lower | Bedroom 2 | 10.99 | 8.79 | Crown Moulding, Pot Lights, Double Closet |
| Room 6 | Lower | Bedroom 3 | 13.09 | 14.1 | Crown Moulding, Pot Lights, Laminate |
| Washroom Type | No. of Pieces | Level |
| Washroom Type 1 | 3 | |
| Washroom Type 2 | 3 | |
| Washroom Type 3 | 0 | |
| Washroom Type 4 | 0 | |
| Washroom Type 5 | 0 |
| Total Area: | 0.00 |
| Property Type: | Detached |
| Style: | 2-Storey |
| Exterior: | Stone, Brick |
| Garage Type: | Built-In |
| (Parking/)Drive: | Private |
| Drive Parking Spaces: | 1 |
| Park #1 | |
| Parking Type: | Private |
| Park #2 | |
| Parking Type: | Private |
| Pool: | None |
| Laundry Access: | Ensuite |
| Property Features: | Fenced Yard, Hospital |
| CAC Included: | N |
| Water Included: | N |
| Cabel TV Included: | N |
| Common Elements Included: | N |
| Heat Included: | N |
| Parking Included: | Y |
| Condo Tax Included: | N |
| Building Insurance Included: | N |
| Fireplace/Stove: | N |
| Heat Type: | Forced Air |
| Central Air Conditioning: | Central Air |
| Central Vac: | N |
| Laundry Level: | Syste |
| Ensuite Laundry: | F |
| Elevator Lift: | False |
| Sewers: | Sewer |
| Although the information displayed is believed to be accurate, no warranties or representations are made of any kind. |
| HARVEY KALLES REAL ESTATE LTD. |
|
|

Aloysius Okafor
Sales Representative
Dir:
647-890-0712
Bus:
905-799-7000
Fax:
905-799-7001
| Book Showing | Email a Friend |
Jump To:
At a Glance:
| Type: | Freehold - Detached |
| Area: | Toronto |
| Municipality: | Toronto C14 |
| Neighbourhood: | Willowdale East |
| Style: | 2-Storey |
| Beds: | 3 |
| Baths: | 2 |
| Fireplace: | N |
| Pool: | None |
Locatin Map:

