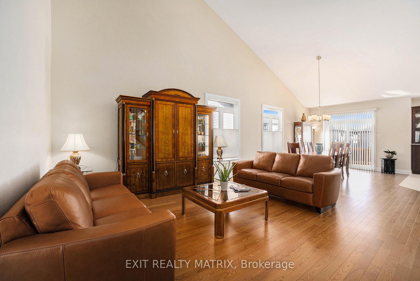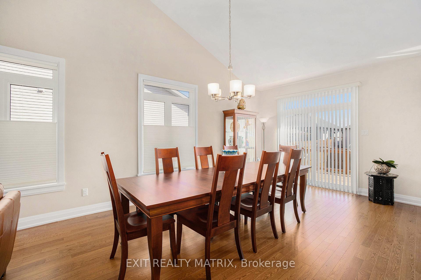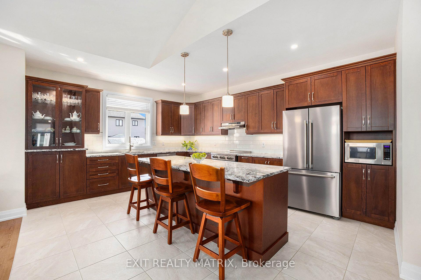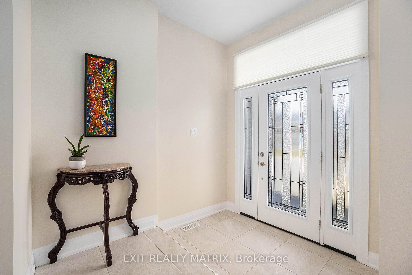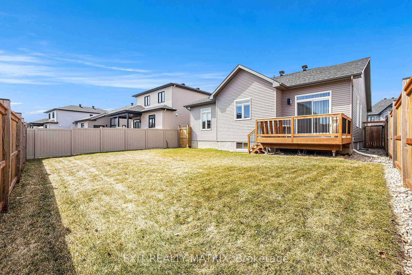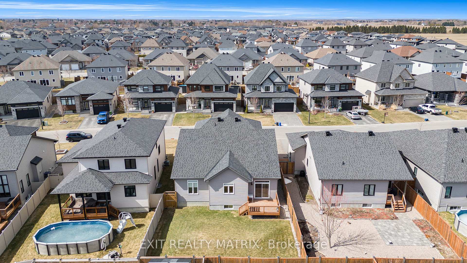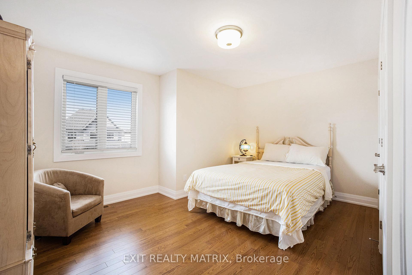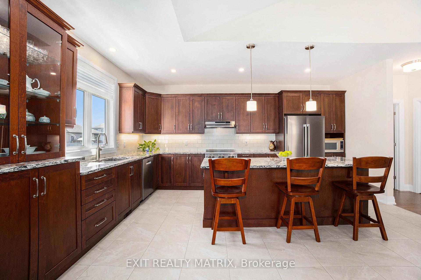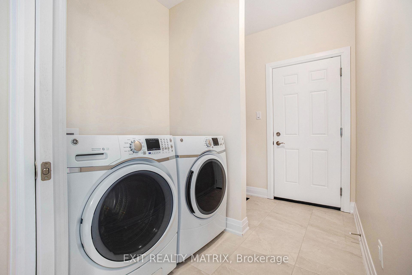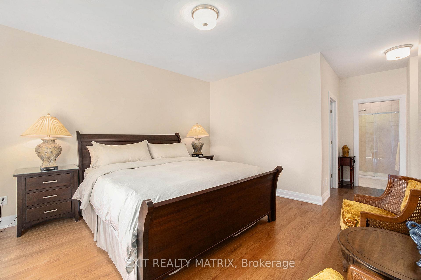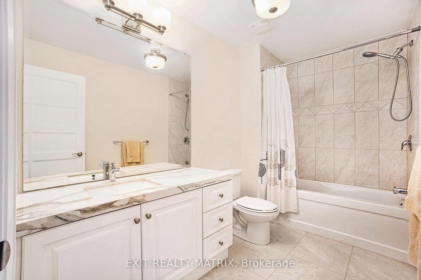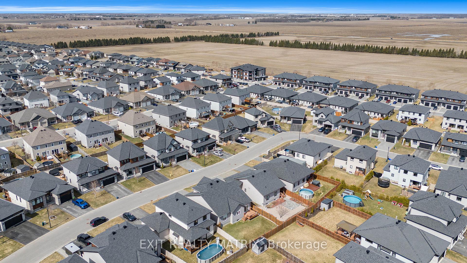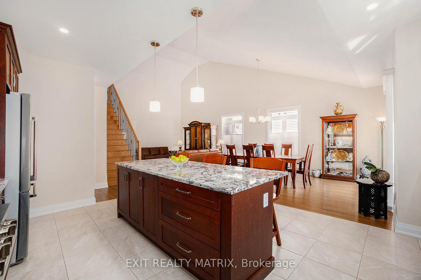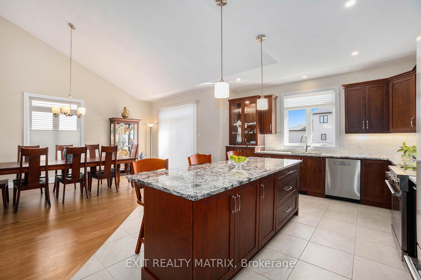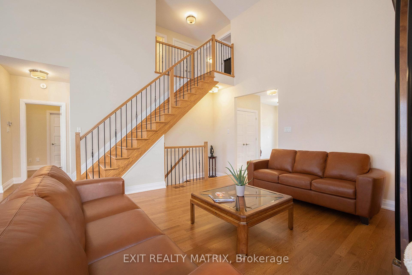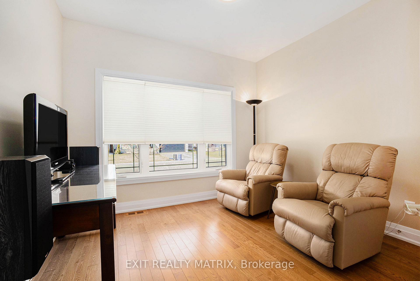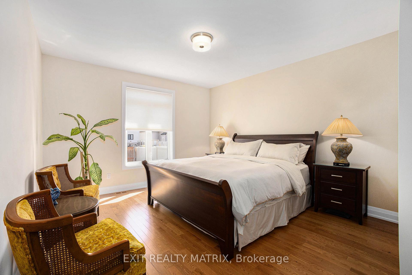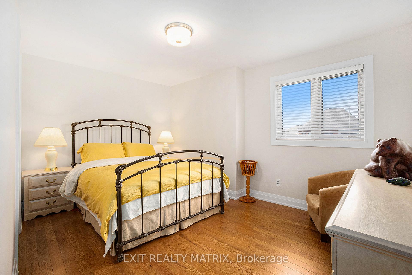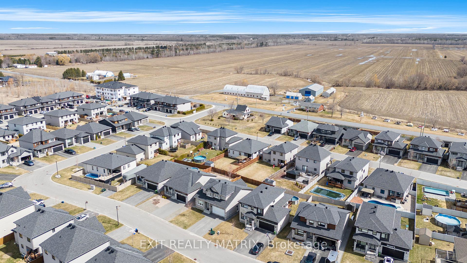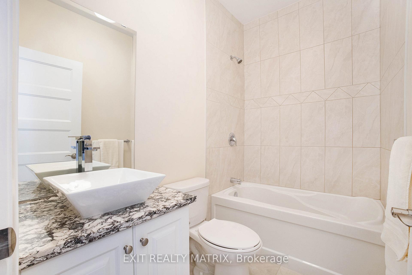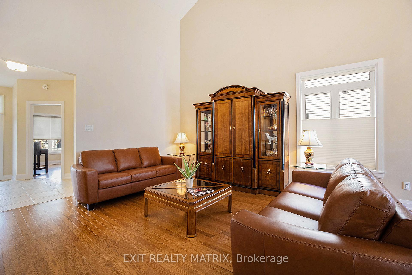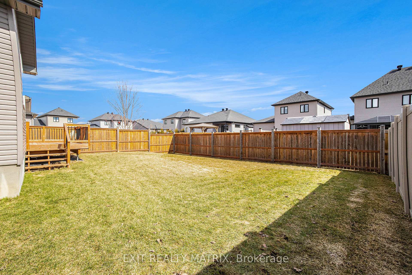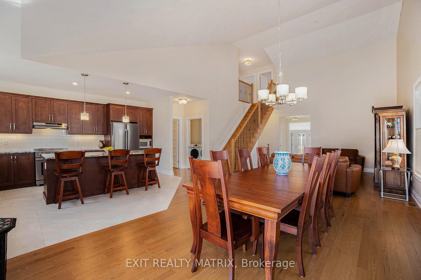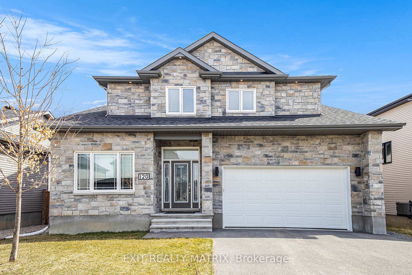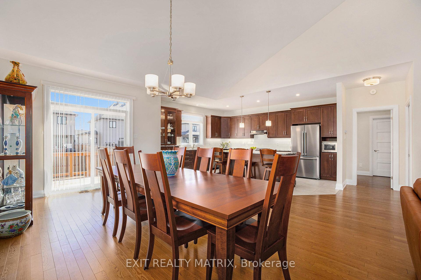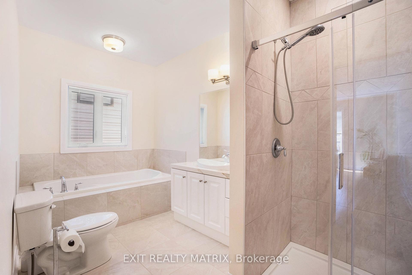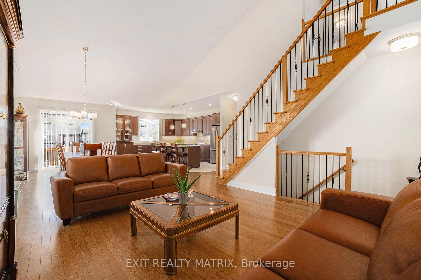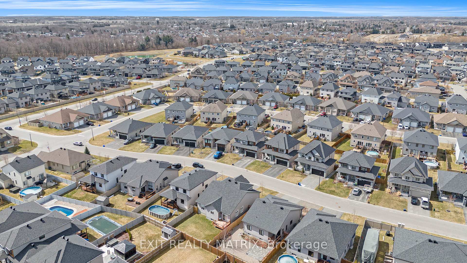$845,000
Available - For Sale
Listing ID: X12086631
120 Lyon Stre , Russell, K0A 1W0, Prescott and Rus
| Welcome to this beautiful 2-storey home ideally located in a family-friendly neighbourhood near parks, schools, and all amenities. Perfect for growing families or those seeking space and comfort, this home offers a seamless blend of style and functionality. The main floor features an open-concept layout with a bright and inviting living room, dining area, and kitchen, perfect for entertaining. The dining room boasts patio doors leading to the backyard, while the kitchen includes a sit-at island, ideal for casual meals or morning coffee. The main level hosts two spacious bedrooms and a full bathroom. The primary bedroom offers a private retreat with a walk-in closet and a modern ensuite for added convenience. Upstairs, you'll find a full bathroom and two additional generously-sized bedrooms, including one with its own walk-in closet, great for kids or guests. Step outside to enjoy a lovely, fully fenced backyard, perfect for summer barbecues, playtime, or simply relaxing in your own private outdoor space. Don't miss the chance to make this wonderful home yours! |
| Price | $845,000 |
| Taxes: | $5801.00 |
| Occupancy: | Owner |
| Address: | 120 Lyon Stre , Russell, K0A 1W0, Prescott and Rus |
| Directions/Cross Streets: | Lurcerne Dr |
| Rooms: | 7 |
| Bedrooms: | 4 |
| Bedrooms +: | 0 |
| Family Room: | F |
| Basement: | Unfinished |
| Level/Floor | Room | Length(ft) | Width(ft) | Descriptions | |
| Room 1 | Main | Living Ro | 22.5 | 17.58 | |
| Room 2 | Main | Dining Ro | 14.5 | 11.91 | W/O To Patio |
| Room 3 | Main | Kitchen | 17.55 | 13.55 | Centre Island |
| Room 4 | Main | Primary B | 20.96 | 13.09 | Walk-In Closet(s), 4 Pc Ensuite |
| Room 5 | Main | Bedroom | 11.41 | 11.32 | |
| Room 6 | Upper | Bedroom | 14.43 | 10.76 | |
| Room 7 | Upper | Bedroom | 14.37 | 9.91 | Walk-In Closet(s) |
| Washroom Type | No. of Pieces | Level |
| Washroom Type 1 | 4 | Main |
| Washroom Type 2 | 4 | Upper |
| Washroom Type 3 | 0 | |
| Washroom Type 4 | 0 | |
| Washroom Type 5 | 0 |
| Total Area: | 0.00 |
| Approximatly Age: | 0-5 |
| Property Type: | Detached |
| Style: | 2-Storey |
| Exterior: | Brick Front, Vinyl Siding |
| Garage Type: | Attached |
| (Parking/)Drive: | Available |
| Drive Parking Spaces: | 4 |
| Park #1 | |
| Parking Type: | Available |
| Park #2 | |
| Parking Type: | Available |
| Pool: | None |
| Approximatly Age: | 0-5 |
| Approximatly Square Footage: | 2000-2500 |
| Property Features: | Fenced Yard |
| CAC Included: | N |
| Water Included: | N |
| Cabel TV Included: | N |
| Common Elements Included: | N |
| Heat Included: | N |
| Parking Included: | N |
| Condo Tax Included: | N |
| Building Insurance Included: | N |
| Fireplace/Stove: | N |
| Heat Type: | Forced Air |
| Central Air Conditioning: | Central Air |
| Central Vac: | N |
| Laundry Level: | Syste |
| Ensuite Laundry: | F |
| Sewers: | Sewer |
$
%
Years
This calculator is for demonstration purposes only. Always consult a professional
financial advisor before making personal financial decisions.
| Although the information displayed is believed to be accurate, no warranties or representations are made of any kind. |
| EXIT REALTY MATRIX |
|
|

Aloysius Okafor
Sales Representative
Dir:
647-890-0712
Bus:
905-799-7000
Fax:
905-799-7001
| Book Showing | Email a Friend |
Jump To:
At a Glance:
| Type: | Freehold - Detached |
| Area: | Prescott and Russell |
| Municipality: | Russell |
| Neighbourhood: | 602 - Embrun |
| Style: | 2-Storey |
| Approximate Age: | 0-5 |
| Tax: | $5,801 |
| Beds: | 4 |
| Baths: | 3 |
| Fireplace: | N |
| Pool: | None |
Locatin Map:
Payment Calculator:

