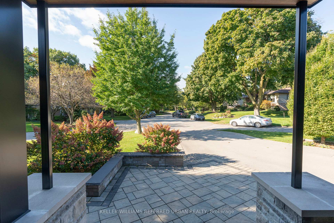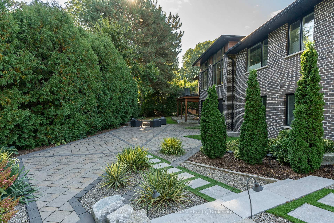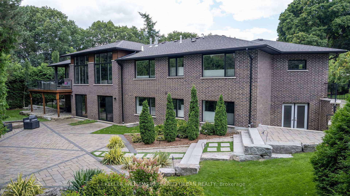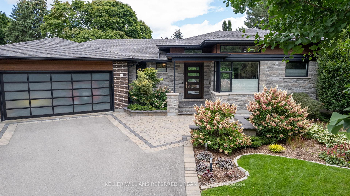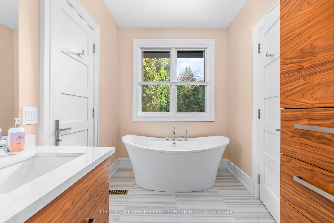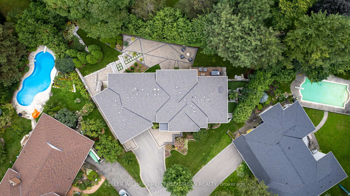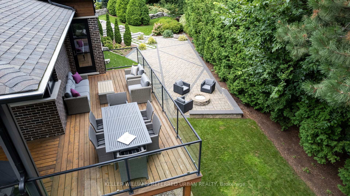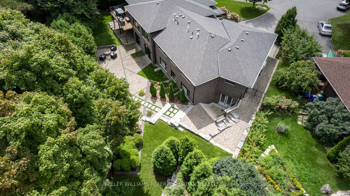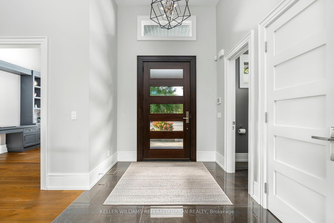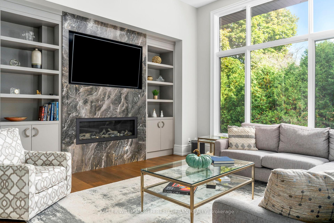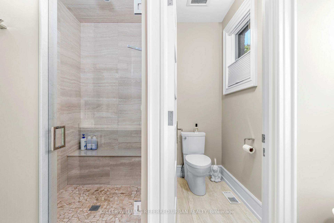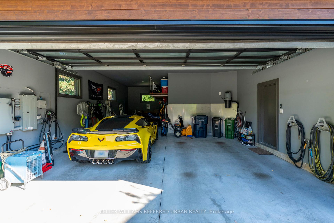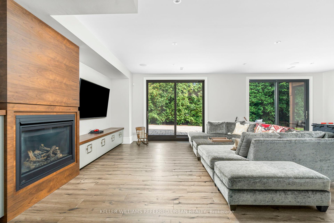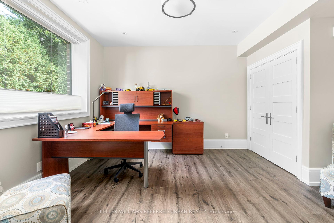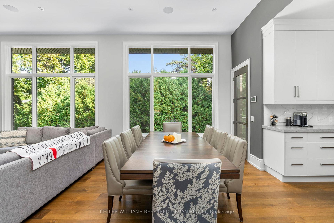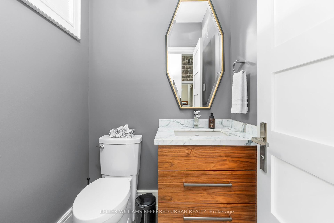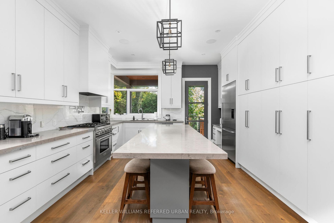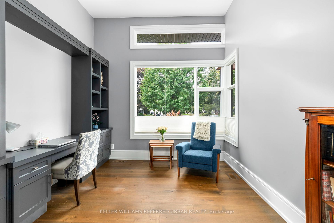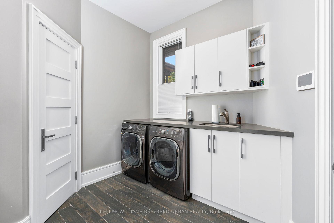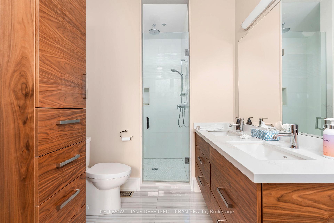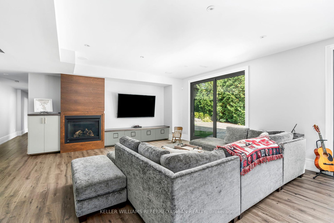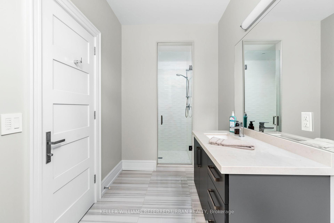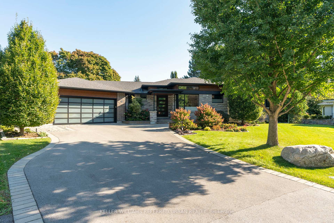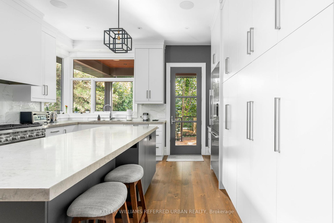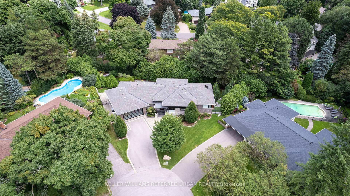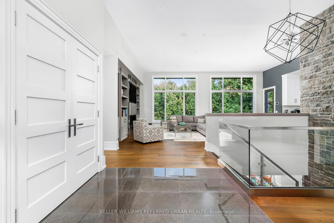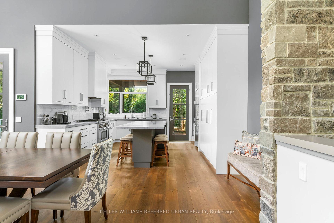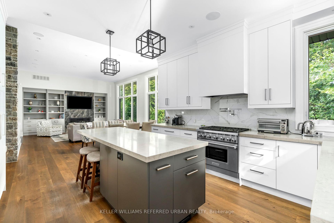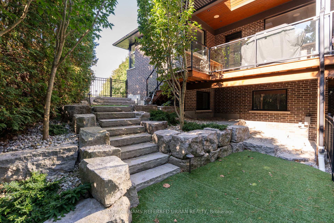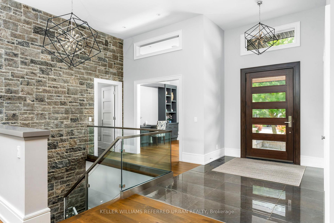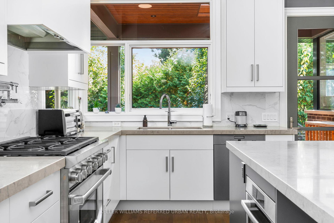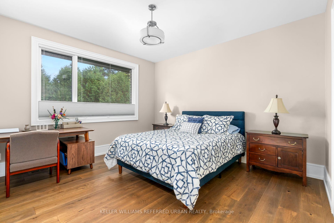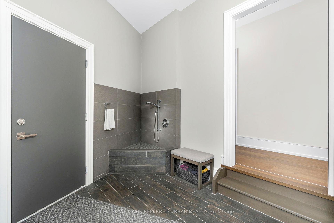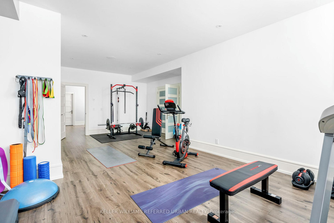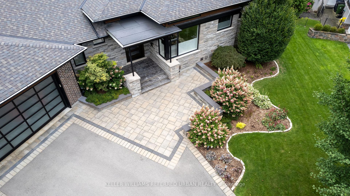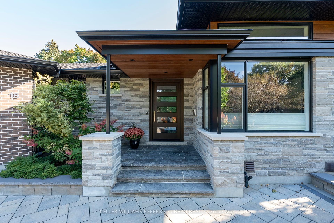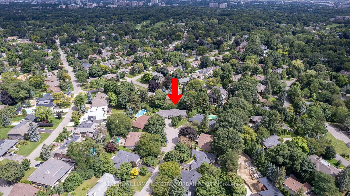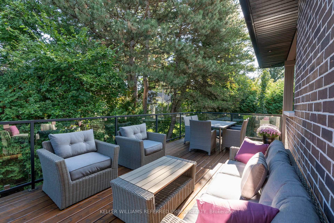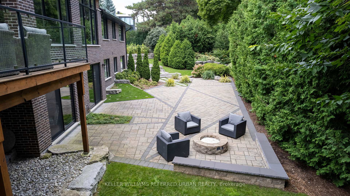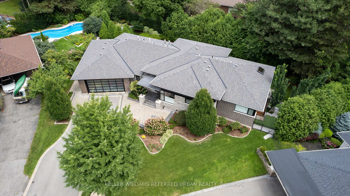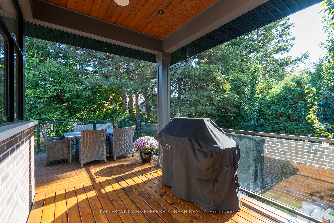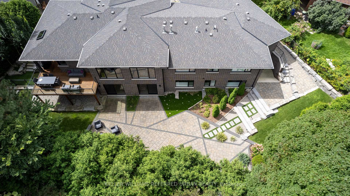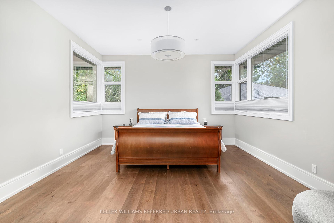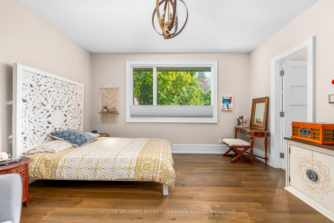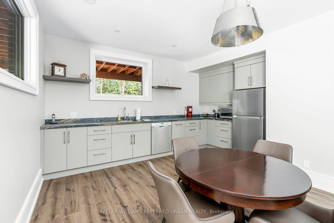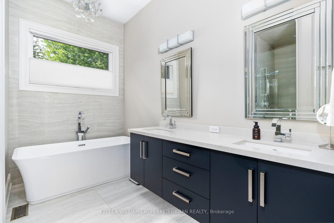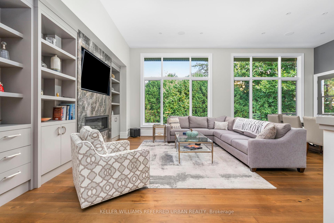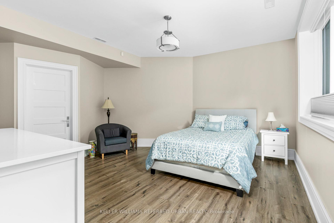$4,799,000
Available - For Sale
Listing ID: W12086164
18 Plumbstead Cour , Toronto, M9A 1V5, Toronto
| Welcome to this truly one-of-a-kind, newly (2018) custom-built luxury bungalow, nestled on a sprawling, secluded, park-like pie-shaped lot (just over 1/3 of an acre) in one of Etobicoke's most sought after neighbourhoods, Princess Anne Manor, just steps from Thorncrest Village. This is Country Living in the City, at its best, and is the perfect blend of elegance and modern comfort for the professional who loves to entertain and create an elevated experience for family, friends and business associates alike!! This light-filled home envelops you the moment you walk in, with its open-concept layout, soaring ceiling heights and panoramic windows with expansive views. Features of this beautiful home include a gourmet kitchen w/walkout to a raised deck area overlooking the private and picturesque lot, main floor office, spacious primary bedroom w/walk-in closet and 5-piece ensuite, 2 shared ensuites for the remaining 4 bedrooms, a fully finished walkout basement leading to a professionally landscaped backyard, an exercise room (with steam shower ensuite), and plenty of storage and closet space with closet organizers. With over 5300 sq.ft. of living space and a spacious pie-shaped lot on a small cul-de-sac, this home is ideal for hosting family gatherings, BBQ's and overnight extended family stays. We invite you to come look for yourself and discover what makes this home truly unique in this wonderful family neighbourhood. |
| Price | $4,799,000 |
| Taxes: | $14820.70 |
| Occupancy: | Owner |
| Address: | 18 Plumbstead Cour , Toronto, M9A 1V5, Toronto |
| Directions/Cross Streets: | Sir Williams and Twyford |
| Rooms: | 8 |
| Rooms +: | 6 |
| Bedrooms: | 3 |
| Bedrooms +: | 2 |
| Family Room: | T |
| Basement: | Finished wit, Separate Ent |
| Level/Floor | Room | Length(ft) | Width(ft) | Descriptions | |
| Room 1 | Main | Family Ro | 25.26 | 21.58 | Hardwood Floor, Open Concept, Gas Fireplace |
| Room 2 | Main | Dining Ro | 19.88 | 6.23 | Hardwood Floor, Open Concept, W/O To Deck |
| Room 3 | Main | Kitchen | 14.92 | 14.17 | Hardwood Floor, Centre Island, W/O To Deck |
| Room 4 | Main | Mud Room | 11.64 | 8.99 | Walk-In Closet(s), W/O To Garage, Laundry Sink |
| Room 5 | Main | Den | 11.02 | 10.92 | Hardwood Floor, B/I Desk, Window |
| Room 6 | Main | Primary B | 16.4 | 15.02 | Hardwood Floor, Walk-In Closet(s), 5 Pc Ensuite |
| Room 7 | Main | Bedroom 3 | 18.6 | 13.81 | Hardwood Floor, Walk-In Closet(s), Semi Ensuite |
| Room 8 | Main | Bedroom 2 | 15.74 | 12.69 | Hardwood Floor, Double Closet, Semi Ensuite |
| Room 9 | Basement | Bedroom 4 | 16.27 | 13.84 | Vinyl Floor, Double Closet, Heated Floor |
| Room 10 | Basement | Bedroom 5 | 18.5 | 14.66 | Vinyl Floor, Walk-In Closet(s), Semi Ensuite |
| Room 11 | Basement | Recreatio | 29.85 | 17.58 | Vinyl Floor, Gas Fireplace, Open Concept |
| Room 12 | Basement | Exercise | 30.21 | 13.91 | Vinyl Floor, 3 Pc Ensuite, Heated Floor |
| Room 13 | Basement | Kitchen | 14.3 | 10.59 | Vinyl Floor, Open Concept, Heated Floor |
| Room 14 | Basement | Utility R | 19.81 | 11.64 |
| Washroom Type | No. of Pieces | Level |
| Washroom Type 1 | 2 | Main |
| Washroom Type 2 | 5 | Main |
| Washroom Type 3 | 5 | Main |
| Washroom Type 4 | 3 | Basement |
| Washroom Type 5 | 3 | Basement |
| Total Area: | 0.00 |
| Approximatly Age: | 6-15 |
| Property Type: | Detached |
| Style: | Bungalow |
| Exterior: | Brick |
| Garage Type: | Attached |
| (Parking/)Drive: | Private |
| Drive Parking Spaces: | 5 |
| Park #1 | |
| Parking Type: | Private |
| Park #2 | |
| Parking Type: | Private |
| Pool: | None |
| Approximatly Age: | 6-15 |
| Approximatly Square Footage: | 2500-3000 |
| Property Features: | Cul de Sac/D, Electric Car Charg |
| CAC Included: | N |
| Water Included: | N |
| Cabel TV Included: | N |
| Common Elements Included: | N |
| Heat Included: | N |
| Parking Included: | N |
| Condo Tax Included: | N |
| Building Insurance Included: | N |
| Fireplace/Stove: | Y |
| Heat Type: | Forced Air |
| Central Air Conditioning: | Central Air |
| Central Vac: | Y |
| Laundry Level: | Syste |
| Ensuite Laundry: | F |
| Sewers: | Sewer |
$
%
Years
This calculator is for demonstration purposes only. Always consult a professional
financial advisor before making personal financial decisions.
| Although the information displayed is believed to be accurate, no warranties or representations are made of any kind. |
| KELLER WILLIAMS REFERRED URBAN REALTY |
|
|

Aloysius Okafor
Sales Representative
Dir:
647-890-0712
Bus:
905-799-7000
Fax:
905-799-7001
| Virtual Tour | Book Showing | Email a Friend |
Jump To:
At a Glance:
| Type: | Freehold - Detached |
| Area: | Toronto |
| Municipality: | Toronto W08 |
| Neighbourhood: | Princess-Rosethorn |
| Style: | Bungalow |
| Approximate Age: | 6-15 |
| Tax: | $14,820.7 |
| Beds: | 3+2 |
| Baths: | 5 |
| Fireplace: | Y |
| Pool: | None |
Locatin Map:
Payment Calculator:

